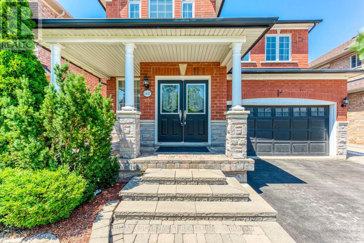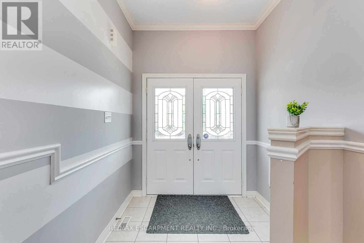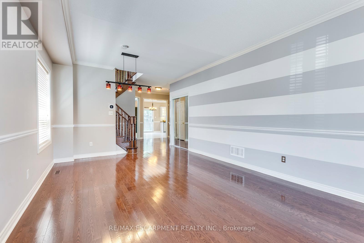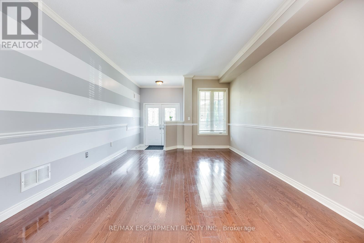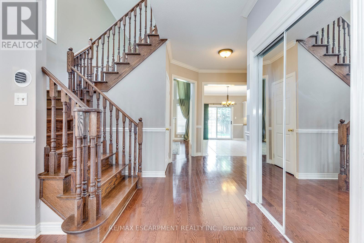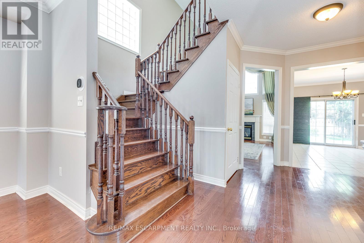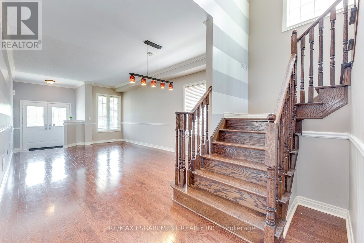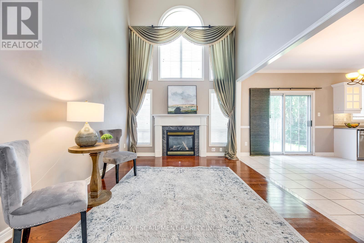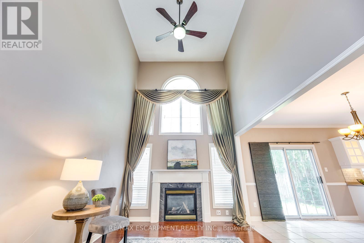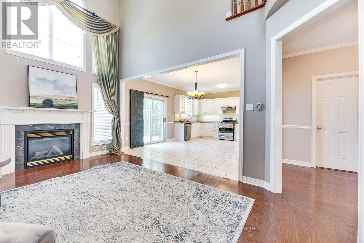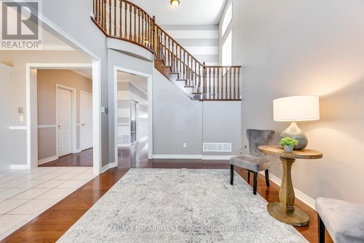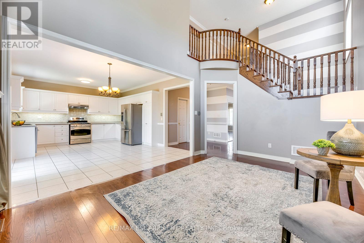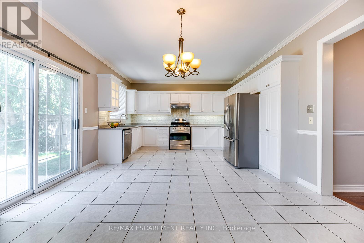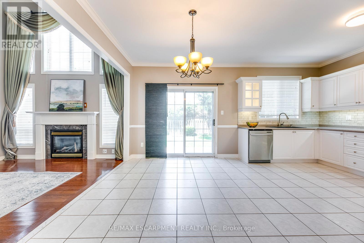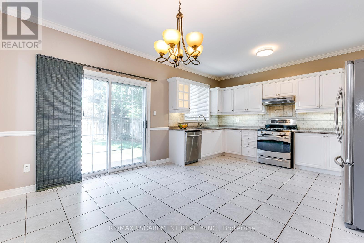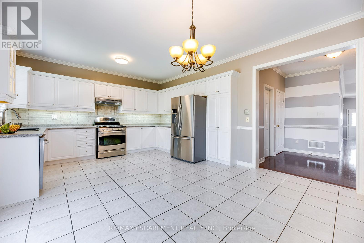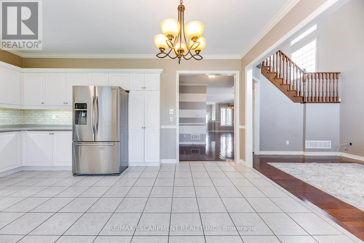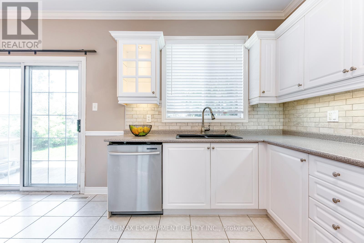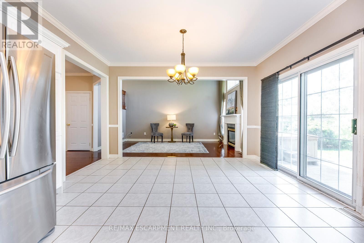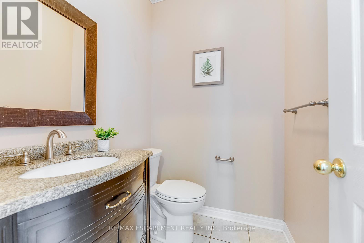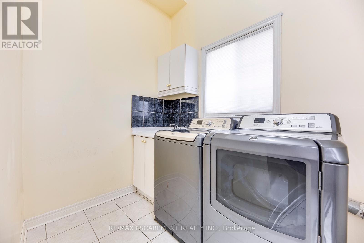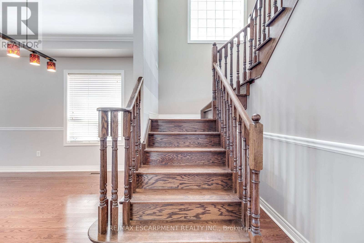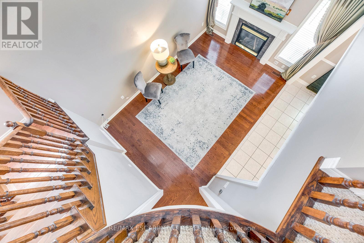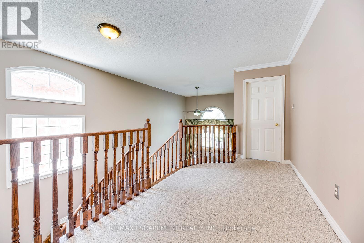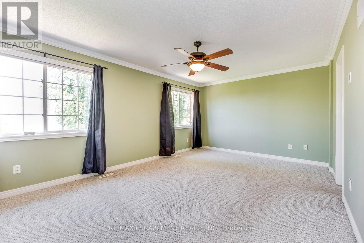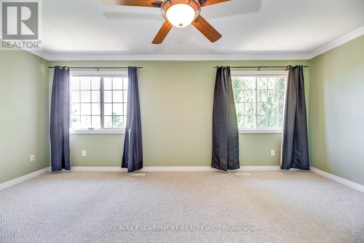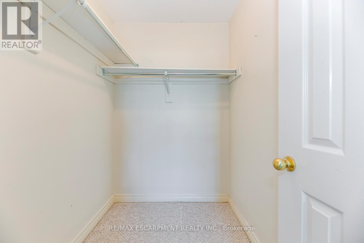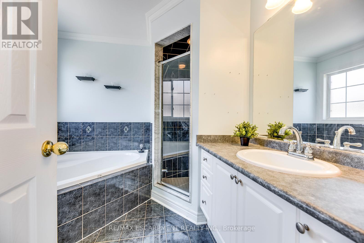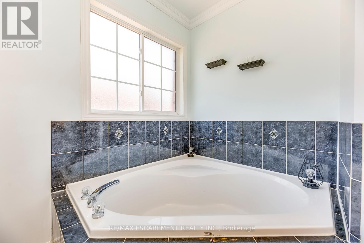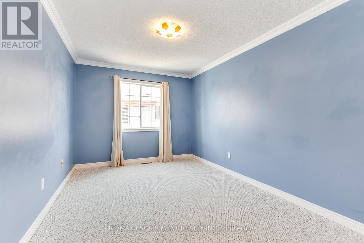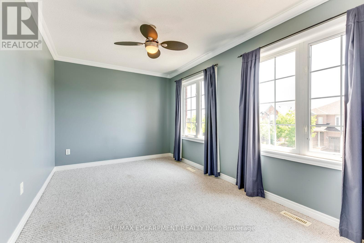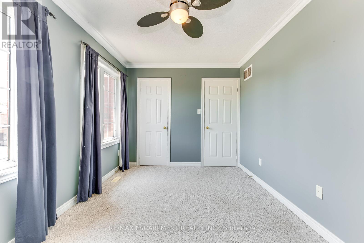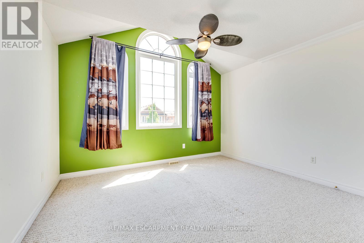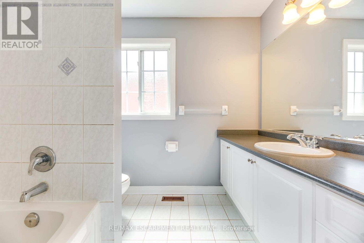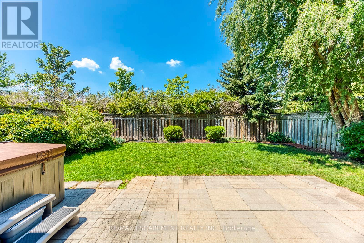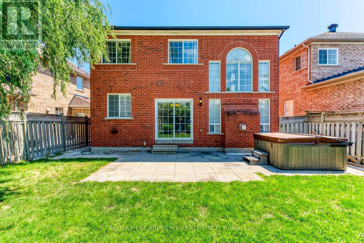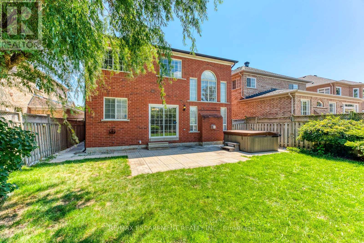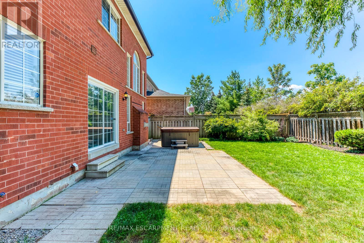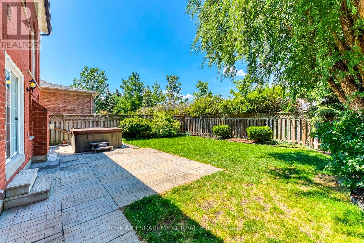2417 West Ham Road Oakville, Ontario L6M 3X6
$4,200 Monthly
Welcome to 2417 West Ham Road, a beautifully maintained detached family home nestled on a quiet, tree-lined street in Oakville's sought-after West Oak Trails community. This 4-bedroom, 3-bathroom residence combines timeless design with inviting living spaces. Step inside to discover 9-foot ceilings and gleaming hardwood floors throughout the main level. The open-concept layout seamlessly connects the formal living and dining rooms with the spacious family room and kitchen-ideal for entertaining and everyday living. The family room features a gas fireplace and dramatic 18-foot ceilings with oversized windows, flooding the space with natural light. The bright, eat-in kitchen is equipped with stainless-steel appliances, ample cabinetry, and a walk-out to the private backyard complete with a stone patio and hot tub, overlooking a peaceful park-a true outdoor retreat.Upstairs, the primary bedroom offers a serene escape with a private 4-piece ensuite bath, while three additional bedrooms share another full bath, providing plenty of room for family, guests, or a home office. The main-floor laundry/mudroom with garage access adds everyday convenience. The double garage and private driveway provide parking for up to four vehicles.The unfinished basement offers excellent potential for future customization-perfect for a recreation area, gym, or additional living space.Located in the heart of West Oak Trails, one of Oakville's most family-friendly neighbourhoods, this home is surrounded by top-ranked schools, parks, and scenic walking trails. Enjoy proximity to Emily Carr Public School, St. Ignatius of Loyola Secondary School, and Garth Webb Secondary School, as well as nearby hiking and cycling paths, the Oakville Trafalgar Memorial Hospital, and easy access to major highways, GO Transit, shopping, and dining.This property offers the perfect combination of suburban tranquility and urban convenience-a place where families thrive and lasting memories are made. (id:60365)
Property Details
| MLS® Number | W12484186 |
| Property Type | Single Family |
| Community Name | 1022 - WT West Oak Trails |
| EquipmentType | Water Heater |
| Features | Sump Pump |
| ParkingSpaceTotal | 4 |
| RentalEquipmentType | Water Heater |
Building
| BathroomTotal | 3 |
| BedroomsAboveGround | 4 |
| BedroomsTotal | 4 |
| Appliances | Water Heater, Dishwasher, Dryer, Hood Fan, Stove, Washer, Refrigerator |
| BasementDevelopment | Unfinished |
| BasementType | N/a (unfinished) |
| ConstructionStyleAttachment | Detached |
| CoolingType | Central Air Conditioning |
| ExteriorFinish | Brick |
| FireplacePresent | Yes |
| FoundationType | Poured Concrete |
| HalfBathTotal | 1 |
| HeatingFuel | Natural Gas |
| HeatingType | Forced Air |
| StoriesTotal | 2 |
| SizeInterior | 2500 - 3000 Sqft |
| Type | House |
| UtilityWater | Municipal Water |
Parking
| Attached Garage | |
| Garage |
Land
| Acreage | No |
| Sewer | Sanitary Sewer |
| SizeDepth | 110 Ft |
| SizeFrontage | 41 Ft |
| SizeIrregular | 41 X 110 Ft |
| SizeTotalText | 41 X 110 Ft |
Rooms
| Level | Type | Length | Width | Dimensions |
|---|---|---|---|---|
| Second Level | Primary Bedroom | 5.49 m | 3.66 m | 5.49 m x 3.66 m |
| Second Level | Bedroom 2 | 4.27 m | 3.05 m | 4.27 m x 3.05 m |
| Second Level | Bedroom 3 | 4.57 m | 2.74 m | 4.57 m x 2.74 m |
| Second Level | Bedroom 4 | 3.66 m | 3.35 m | 3.66 m x 3.35 m |
| Main Level | Living Room | 5.79 m | 3.96 m | 5.79 m x 3.96 m |
| Main Level | Dining Room | 5.79 m | 3.96 m | 5.79 m x 3.96 m |
| Main Level | Family Room | 5.18 m | 3.66 m | 5.18 m x 3.66 m |
| Main Level | Kitchen | 5.49 m | 4.97 m | 5.49 m x 4.97 m |
Betsy Wang
Broker
2180 Itabashi Way #4b
Burlington, Ontario L7M 5A5


