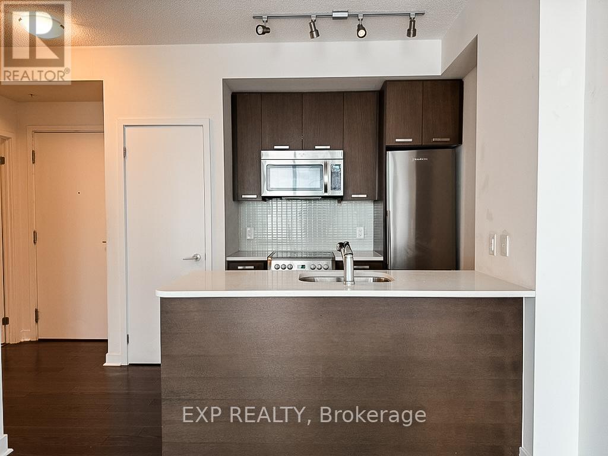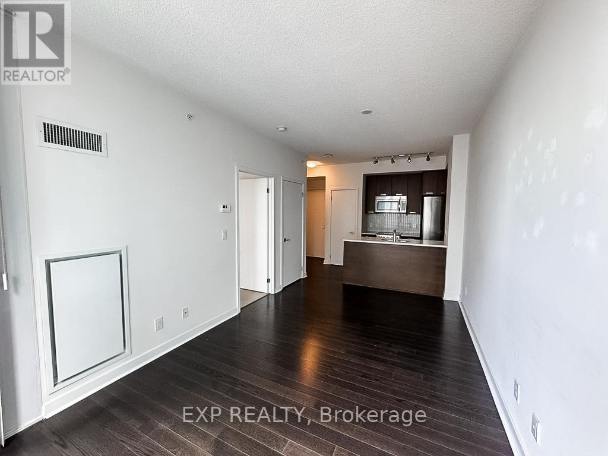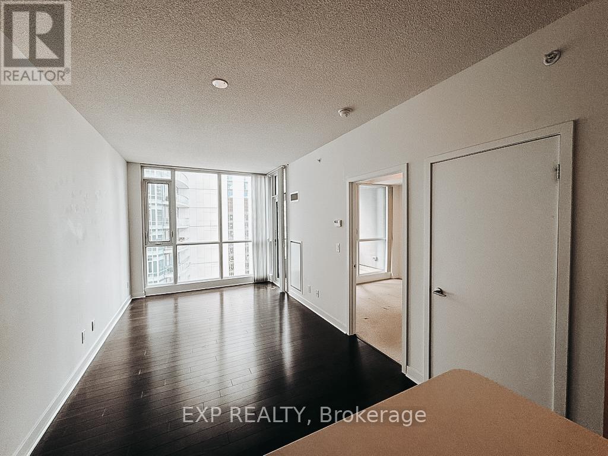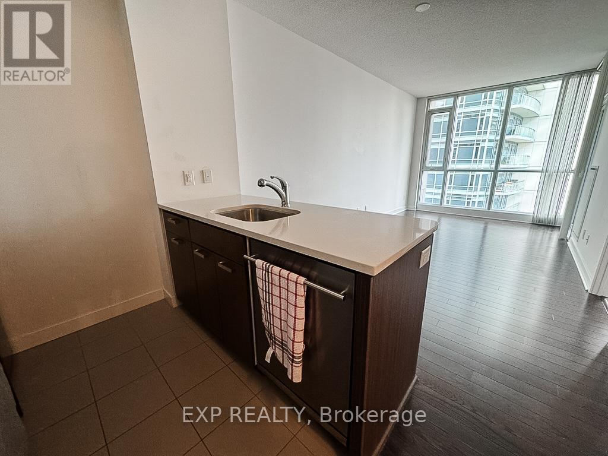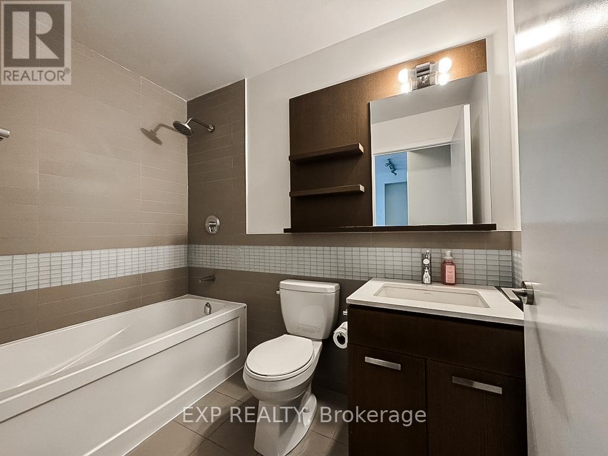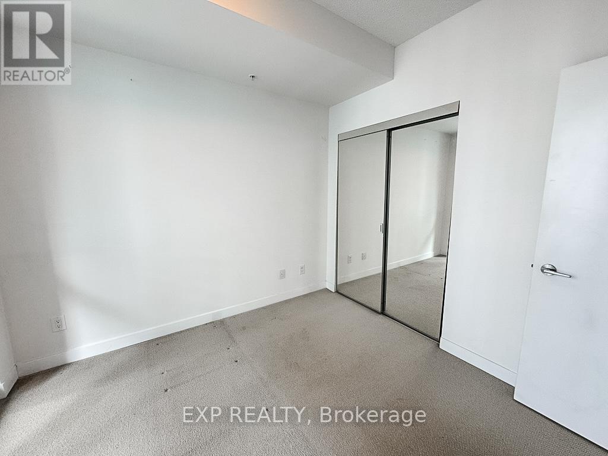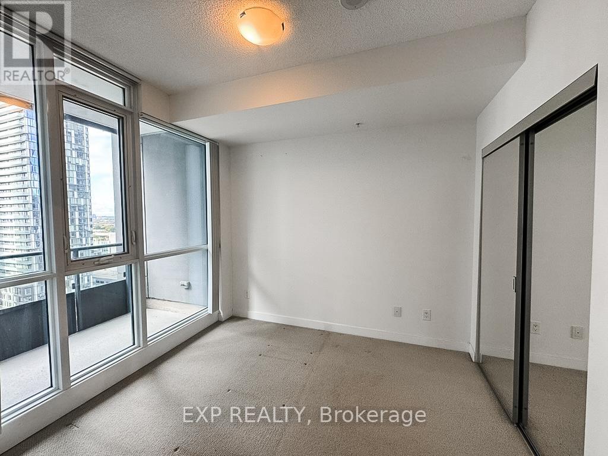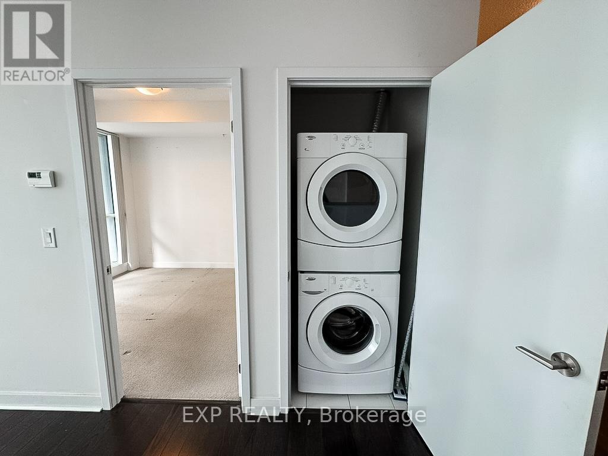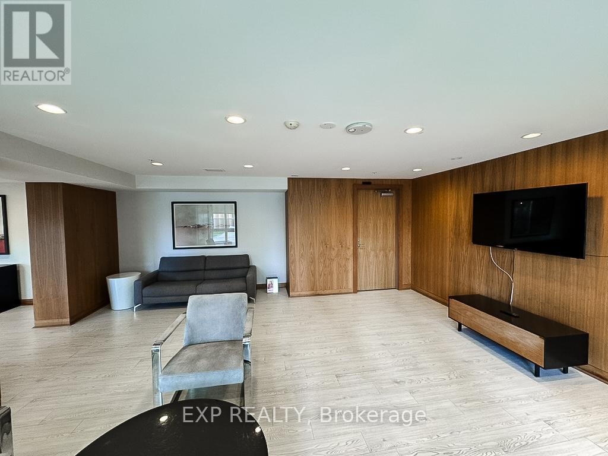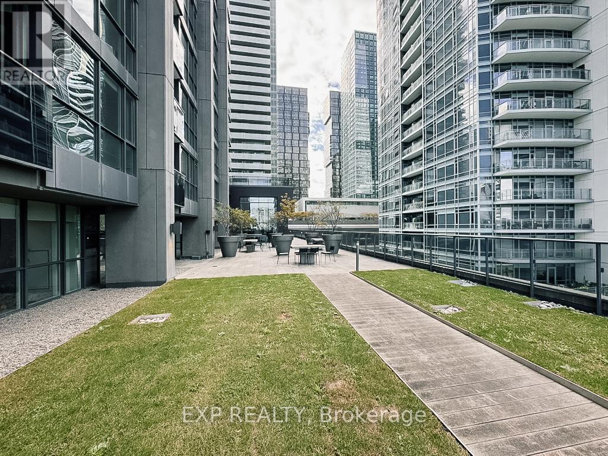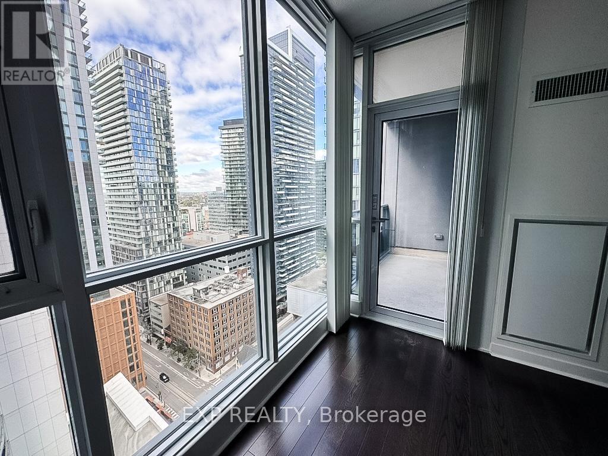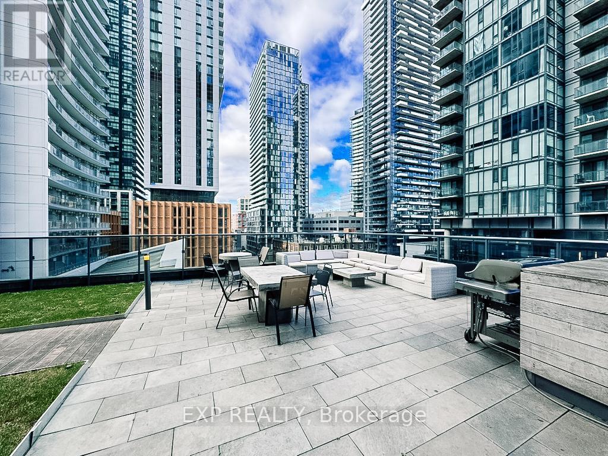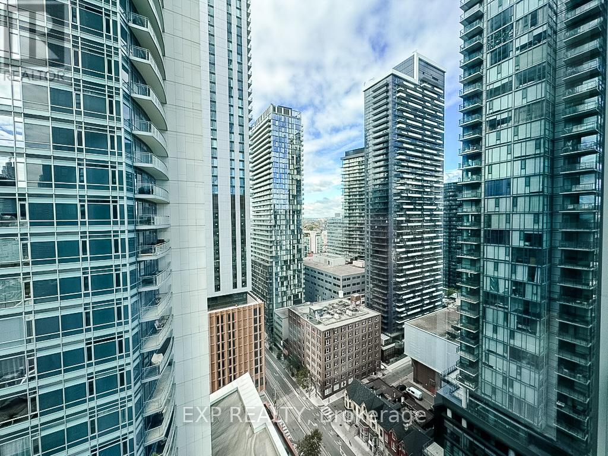2410 - 295 Adelaide Street W Toronto, Ontario M5V 0L4
$2,300 Monthly
Experience modern living in this open-concept 1-bedroom unit at The Pinnacle of Adelaide. This spacious home features a west-facing view, a walkout balcony, and a convenient locker for extra storage. Located in the vibrant heart of downtown Toronto with an impressive 99 Walk Score, youre just steps away from trendy restaurants, shops on Queen Street, entertainment venues, the Metro Convention Centre, CN Tower, Financial District, parks, and TTC transit, including subway stations. Enjoy the ultimate urban lifestyle with everything you need right at your doorstep! The building offers top-notch amenities, including a 24-hour concierge, indoor pool, gym, media lounge, party room, and a rooftop patio. Situated in a peaceful and well-maintained building, this is the ideal spot to enjoy the best of city living with everything right at your doorstep! (id:60365)
Property Details
| MLS® Number | C12471487 |
| Property Type | Single Family |
| Community Name | Waterfront Communities C1 |
| AmenitiesNearBy | Public Transit |
| CommunityFeatures | Pet Restrictions |
| Features | Balcony |
| PoolType | Indoor Pool |
| ViewType | City View |
| WaterFrontType | Waterfront |
Building
| BathroomTotal | 1 |
| BedroomsAboveGround | 1 |
| BedroomsTotal | 1 |
| Age | 11 To 15 Years |
| Amenities | Security/concierge, Exercise Centre, Party Room, Sauna, Storage - Locker |
| Appliances | Cooktop, Dishwasher, Dryer, Microwave, Oven, Hood Fan, Washer, Window Coverings, Refrigerator |
| CoolingType | Central Air Conditioning |
| ExteriorFinish | Brick |
| FlooringType | Laminate, Tile |
| HeatingFuel | Natural Gas |
| HeatingType | Forced Air |
| SizeInterior | 500 - 599 Sqft |
| Type | Apartment |
Parking
| No Garage |
Land
| Acreage | No |
| LandAmenities | Public Transit |
Rooms
| Level | Type | Length | Width | Dimensions |
|---|---|---|---|---|
| Flat | Living Room | 5.33 m | 2.97 m | 5.33 m x 2.97 m |
| Flat | Dining Room | 5.33 m | 2.97 m | 5.33 m x 2.97 m |
| Flat | Kitchen | 2.29 m | 1.98 m | 2.29 m x 1.98 m |
| Flat | Primary Bedroom | 3.05 m | 2.89 m | 3.05 m x 2.89 m |
Michael John Lau
Salesperson
8763 Bayview Ave #127
Richmond Hill, Ontario L4B 3V1

