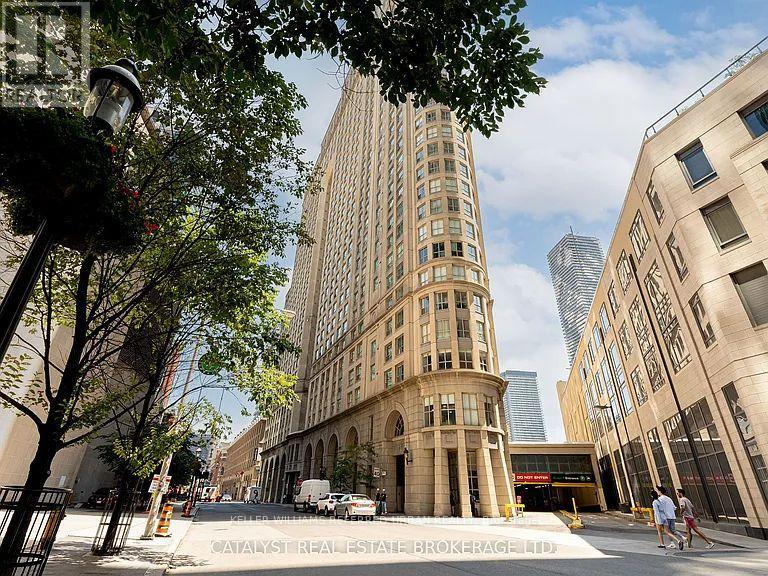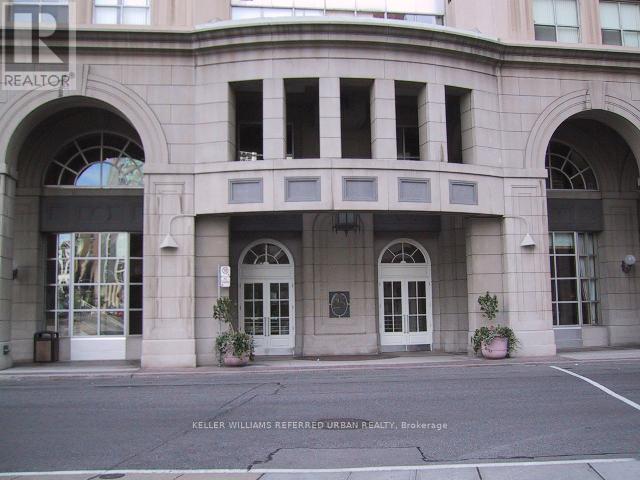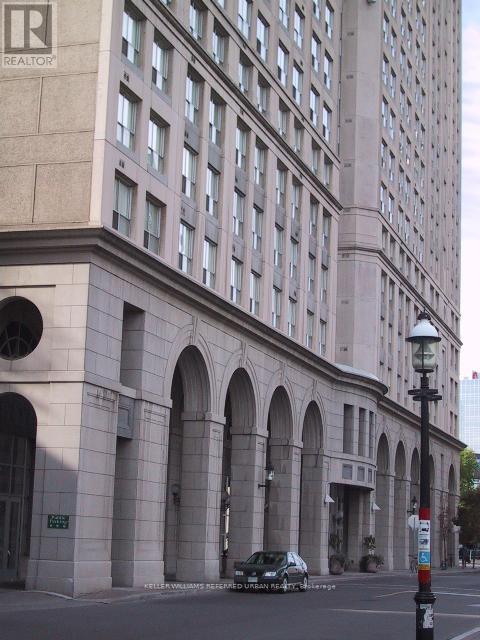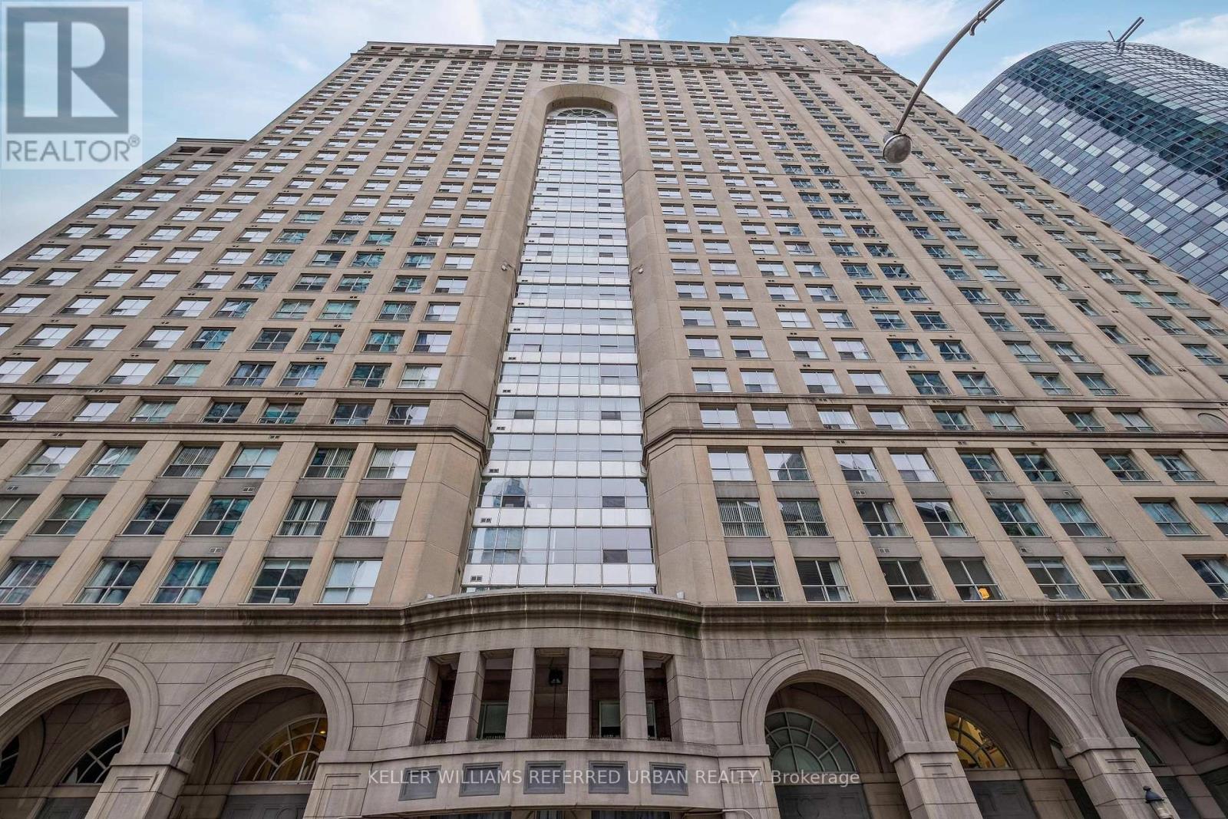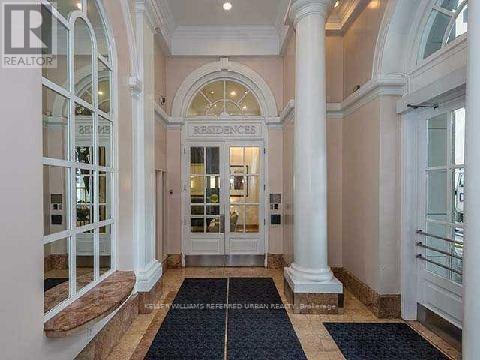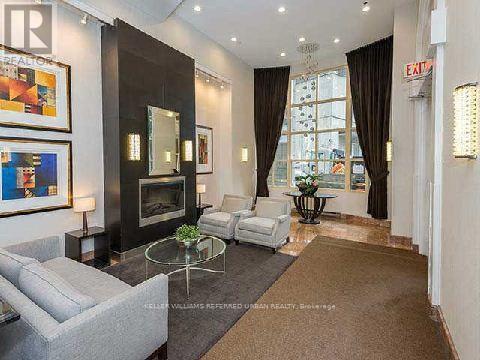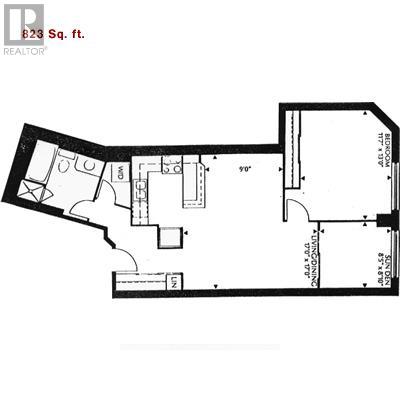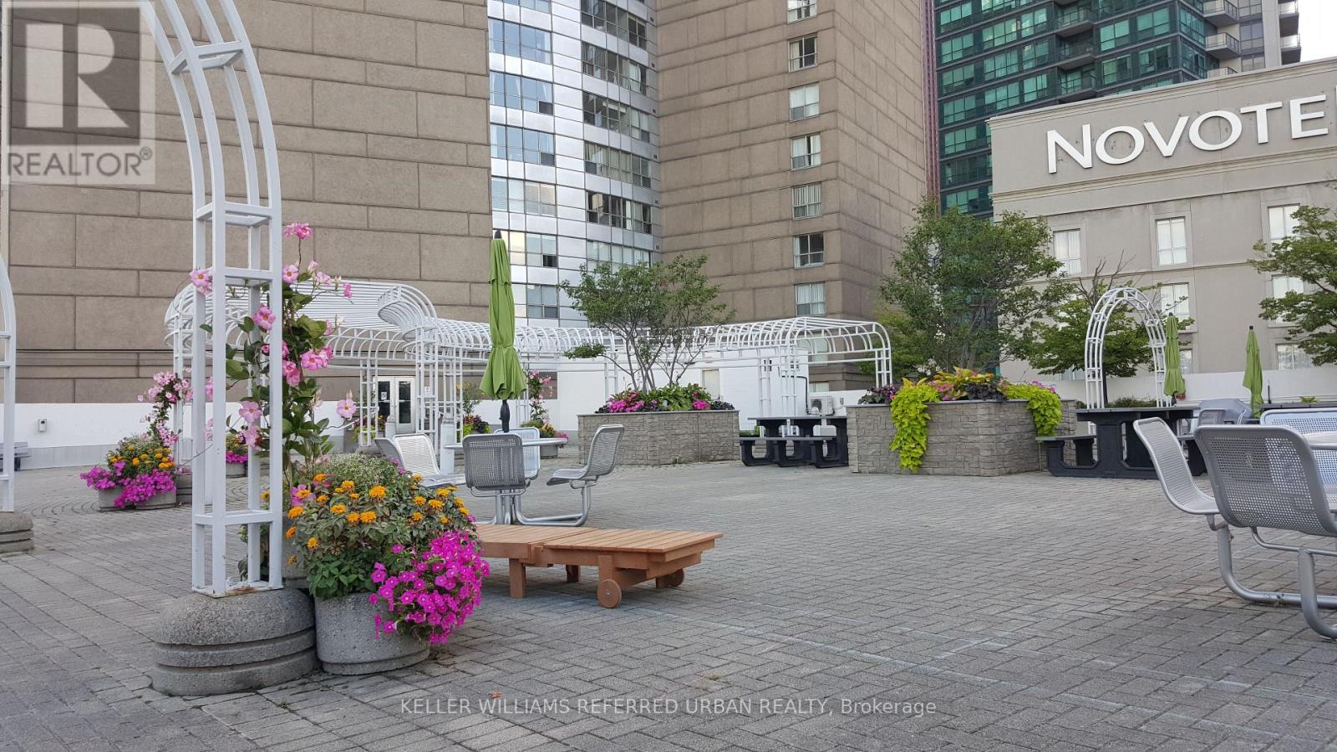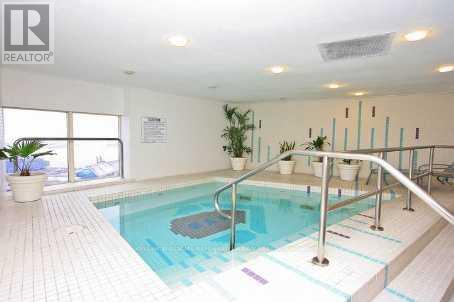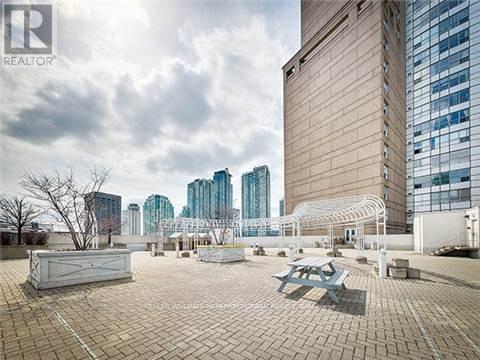2410 - 25 The Esplanade Toronto, Ontario M5E 1W5
2 Bedroom
1 Bathroom
800 - 899 sqft
Central Air Conditioning
Forced Air
$639,000Maintenance, Heat, Water, Insurance, Common Area Maintenance, Electricity
$713.12 Monthly
Maintenance, Heat, Water, Insurance, Common Area Maintenance, Electricity
$713.12 MonthlyVery popular floor plan; 823 sq. ft. unit with great city skyline view, 1 bedroom + den/bedroom. Open kitchen overlooking dining/living rms. Renovated 4 pc. bathroom w/separate shower stall. Iconic 25 The Esplanade, situated within short walk to the St Lawrence Market, outdoor cafes, restaurants, Entertainment, Financial and Distillery districts. Great place to live, great community activities, 3 minutes walk to the famous Berczy park and quick access to main highways. Priced for a quick sale at ***$776.43 per sq. ft.*** (id:60365)
Property Details
| MLS® Number | C12378507 |
| Property Type | Single Family |
| Community Name | Waterfront Communities C8 |
| CommunityFeatures | Pet Restrictions |
Building
| BathroomTotal | 1 |
| BedroomsAboveGround | 1 |
| BedroomsBelowGround | 1 |
| BedroomsTotal | 2 |
| Amenities | Storage - Locker |
| Appliances | Dishwasher, Dryer, Stove, Washer, Refrigerator |
| CoolingType | Central Air Conditioning |
| ExteriorFinish | Concrete Block, Concrete |
| FlooringType | Laminate |
| HeatingFuel | Natural Gas |
| HeatingType | Forced Air |
| SizeInterior | 800 - 899 Sqft |
| Type | Apartment |
Parking
| Underground | |
| Garage |
Land
| Acreage | No |
Rooms
| Level | Type | Length | Width | Dimensions |
|---|---|---|---|---|
| Main Level | Living Room | 6.62 m | 2.31 m | 6.62 m x 2.31 m |
| Main Level | Dining Room | 6.672 m | 2.31 m | 6.672 m x 2.31 m |
| Main Level | Kitchen | 3.57 m | 2.5 m | 3.57 m x 2.5 m |
| Main Level | Primary Bedroom | 3.36 m | 2.73 m | 3.36 m x 2.73 m |
| Main Level | Den | 2.31 m | 2.88 m | 2.31 m x 2.88 m |
| Main Level | Foyer | 3.63 m | 1.79 m | 3.63 m x 1.79 m |
Michael J. Eisner
Salesperson
Keller Williams Referred Urban Realty
156 Duncan Mill Rd Unit 1
Toronto, Ontario M3B 3N2
156 Duncan Mill Rd Unit 1
Toronto, Ontario M3B 3N2

