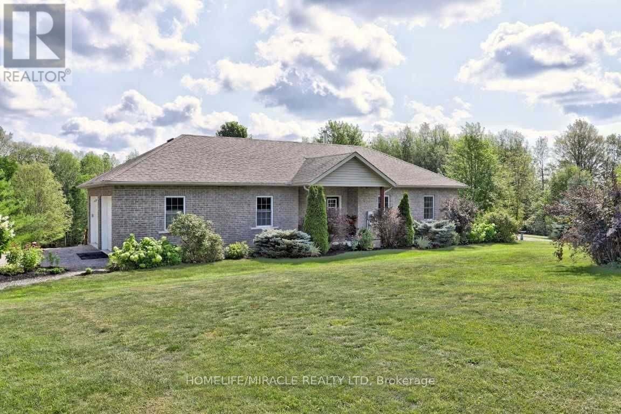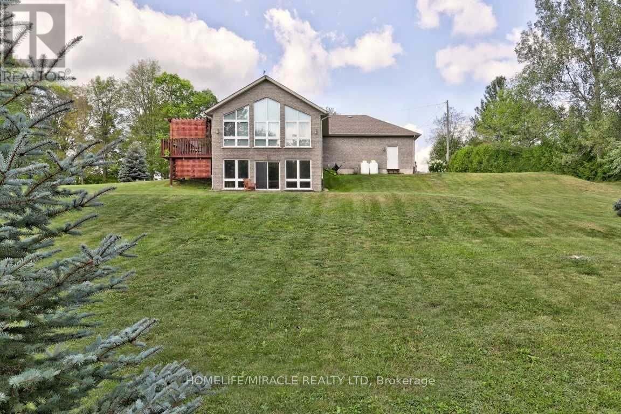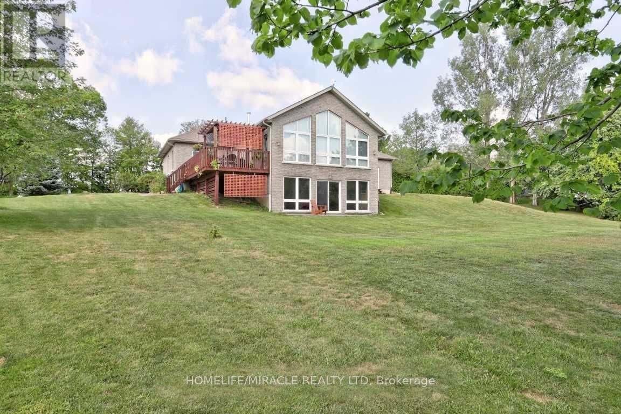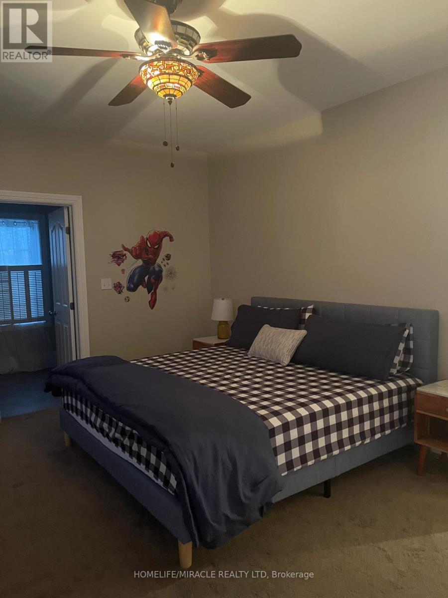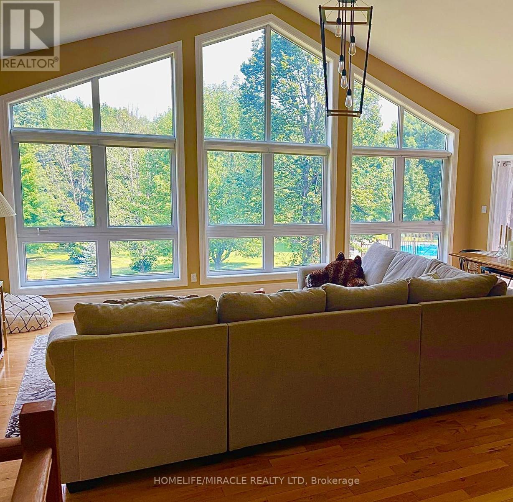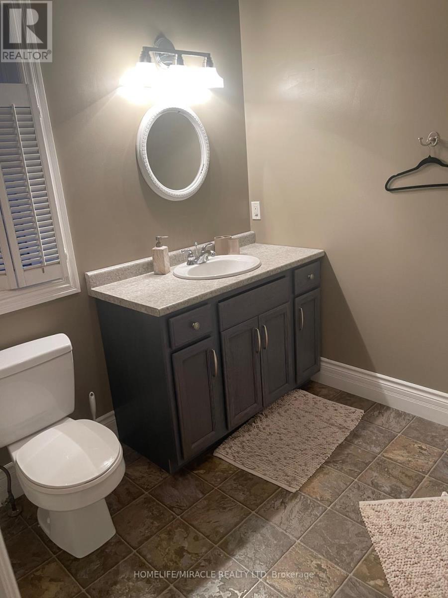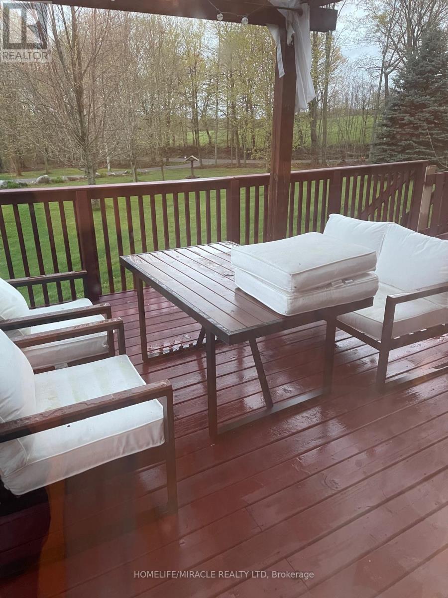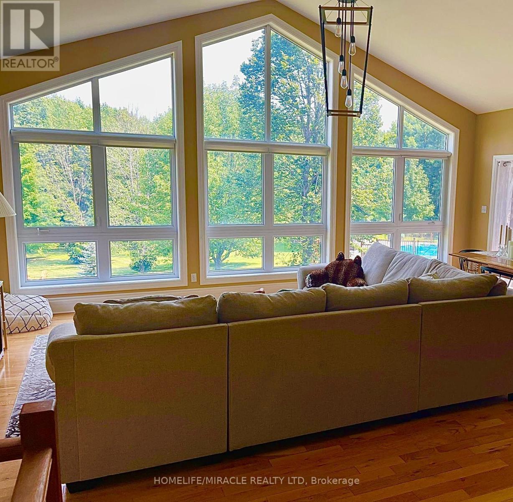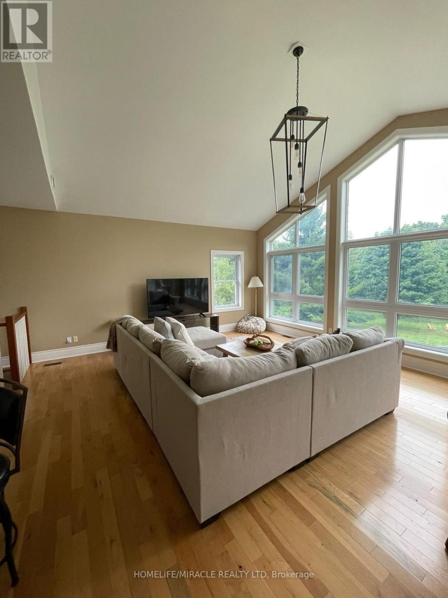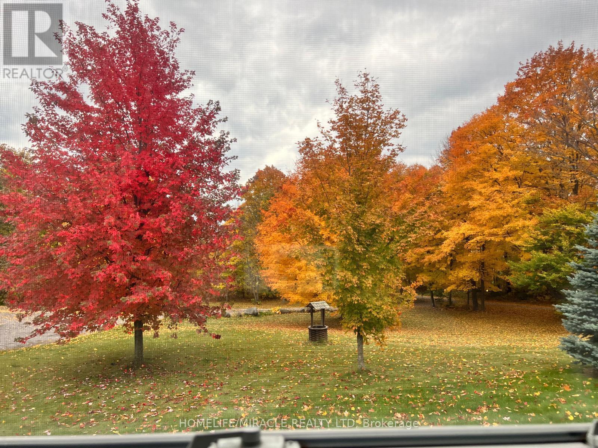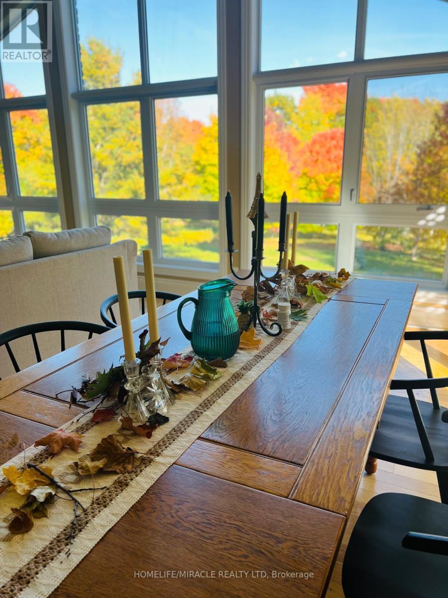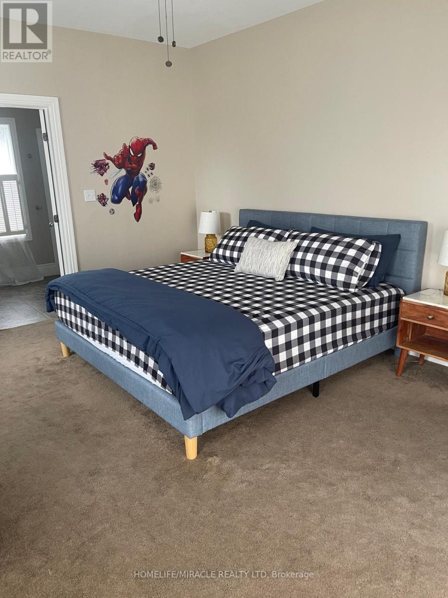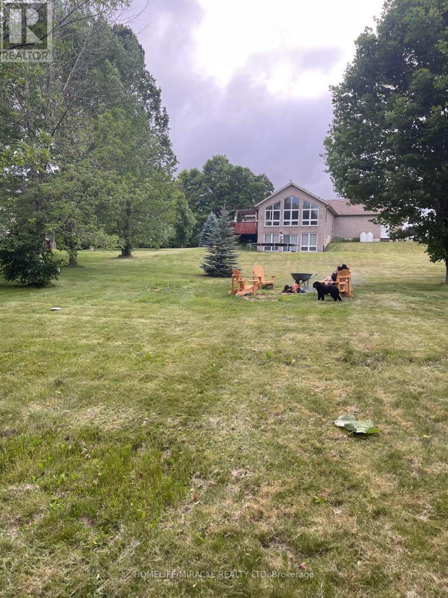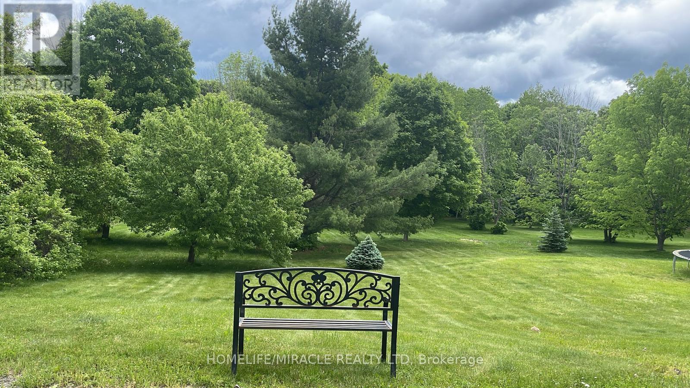241 Deele Road Cramahe, Ontario K0K 1S0
2 Bedroom
2 Bathroom
1500 - 2000 sqft
Bungalow
Fireplace
Central Air Conditioning
Forced Air
$3,200 Monthly
Stunning Custom-Built Bungalow on 1.37 Acres Just 10 Minutes from Hwy 401!Step into this beautifully designed bungalow featuring a spacious open-concept kitchen, living, and dining area that overlooks a meticulously landscaped yard backing onto serene green space. The chef in the family will fall in love with the oversized walk-in pantry! The bright, walkout basement offers the perfect space for entertaining, including a large games area. A third bedroom has been framed in and there's a bathroom rough-in. (id:60365)
Property Details
| MLS® Number | X12328660 |
| Property Type | Single Family |
| Community Name | Rural Cramahe |
| AmenitiesNearBy | Schools |
| CommunityFeatures | School Bus |
| Features | Wooded Area, Irregular Lot Size, Rolling, Backs On Greenbelt, Conservation/green Belt, In Suite Laundry |
| ParkingSpaceTotal | 8 |
| Structure | Patio(s), Porch |
Building
| BathroomTotal | 2 |
| BedroomsAboveGround | 2 |
| BedroomsTotal | 2 |
| Age | 16 To 30 Years |
| Amenities | Fireplace(s) |
| Appliances | Garage Door Opener Remote(s) |
| ArchitecturalStyle | Bungalow |
| BasementDevelopment | Finished |
| BasementFeatures | Walk Out |
| BasementType | N/a (finished) |
| ConstructionStyleAttachment | Detached |
| CoolingType | Central Air Conditioning |
| ExteriorFinish | Brick |
| FireplacePresent | Yes |
| FireplaceTotal | 1 |
| FoundationType | Concrete |
| HeatingFuel | Propane |
| HeatingType | Forced Air |
| StoriesTotal | 1 |
| SizeInterior | 1500 - 2000 Sqft |
| Type | House |
Parking
| Attached Garage | |
| Garage |
Land
| Acreage | No |
| LandAmenities | Schools |
| Sewer | Septic System |
| SizeFrontage | 150 Ft |
| SizeIrregular | 150 Ft |
| SizeTotalText | 150 Ft |
Rooms
| Level | Type | Length | Width | Dimensions |
|---|---|---|---|---|
| Lower Level | Workshop | 35.6 m | 11.1 m | 35.6 m x 11.1 m |
| Lower Level | Family Room | 13.7 m | 15.99 m | 13.7 m x 15.99 m |
| Lower Level | Games Room | 21.11 m | 22.89 m | 21.11 m x 22.89 m |
| Lower Level | Laundry Room | 7.6 m | 11.1 m | 7.6 m x 11.1 m |
| Lower Level | Other | 13.6 m | 11.4 m | 13.6 m x 11.4 m |
| Main Level | Kitchen | 12.2 m | 11 m | 12.2 m x 11 m |
| Main Level | Pantry | 7.29 m | 6.5 m | 7.29 m x 6.5 m |
| Main Level | Living Room | 22.7 m | 15.56 m | 22.7 m x 15.56 m |
| Main Level | Primary Bedroom | 12.99 m | 16.09 m | 12.99 m x 16.09 m |
| Main Level | Bedroom 2 | 9.11 m | 14.2 m | 9.11 m x 14.2 m |
| Main Level | Mud Room | 7.29 m | 6 m | 7.29 m x 6 m |
https://www.realtor.ca/real-estate/28699068/241-deele-road-cramahe-rural-cramahe
Harpreet Singh
Salesperson
Homelife/miracle Realty Ltd
22 Slan Avenue
Toronto, Ontario M1G 3B2
22 Slan Avenue
Toronto, Ontario M1G 3B2

