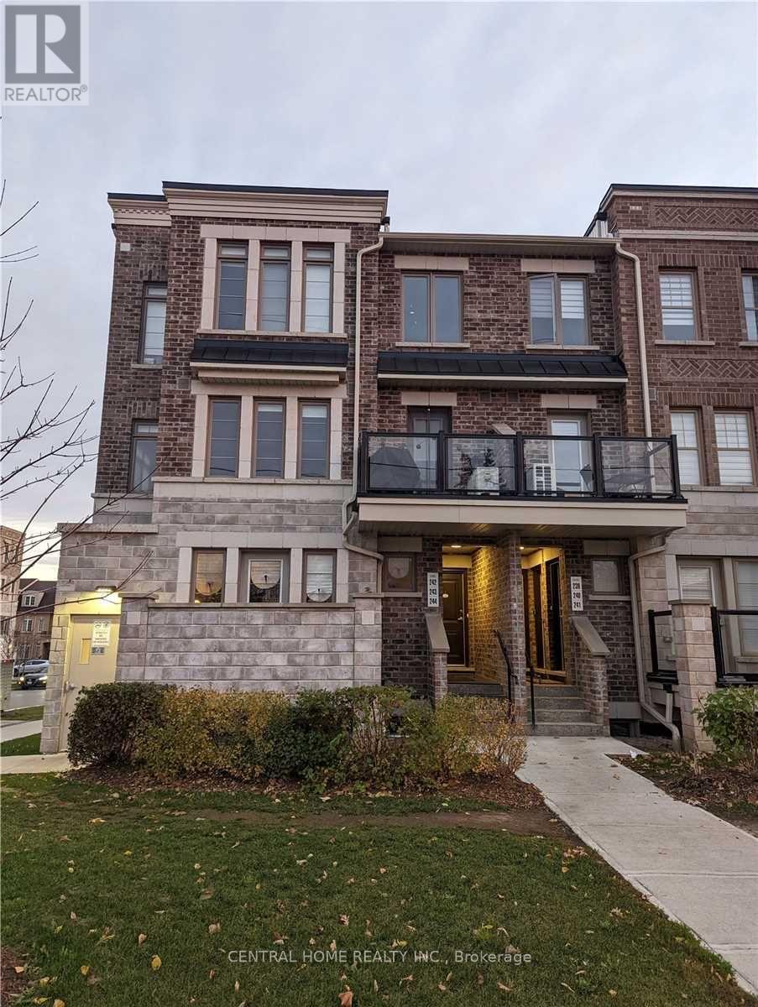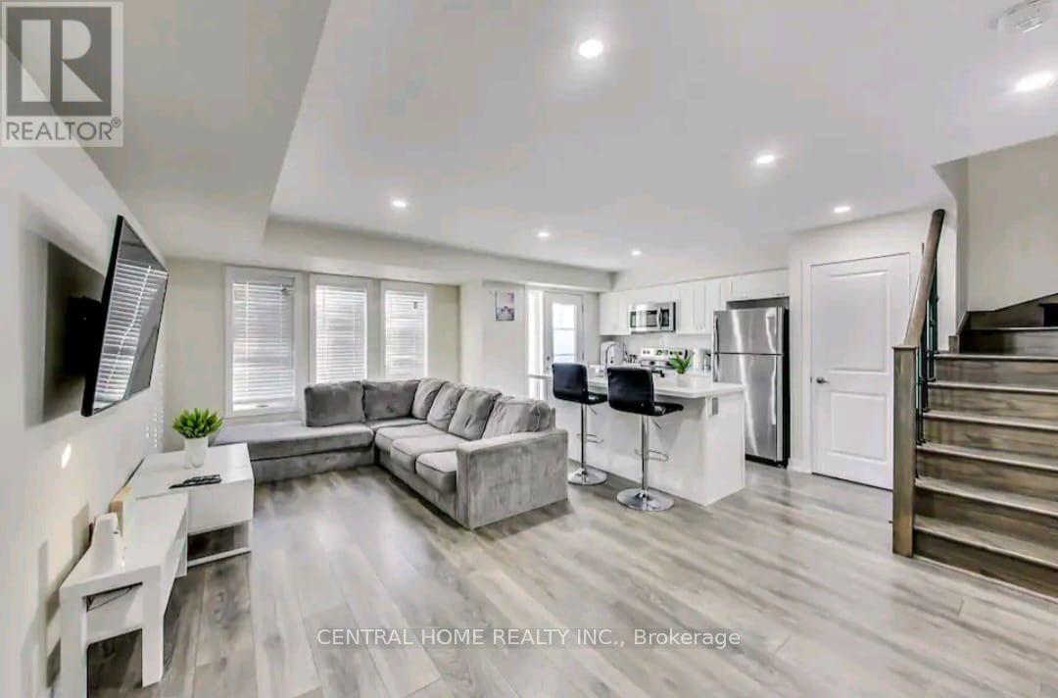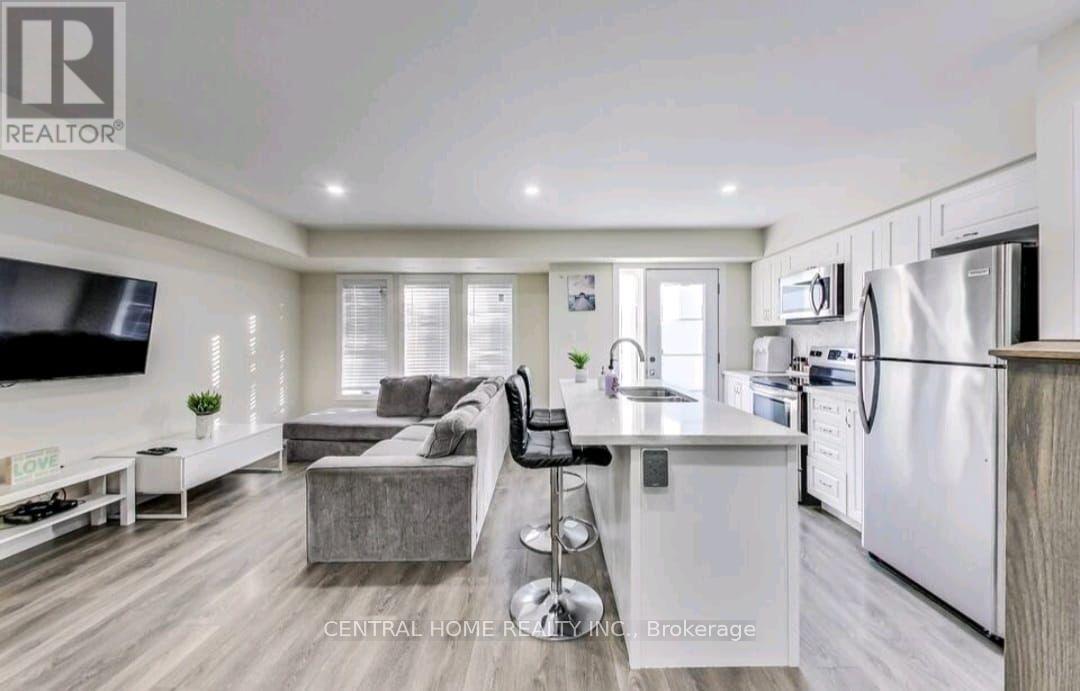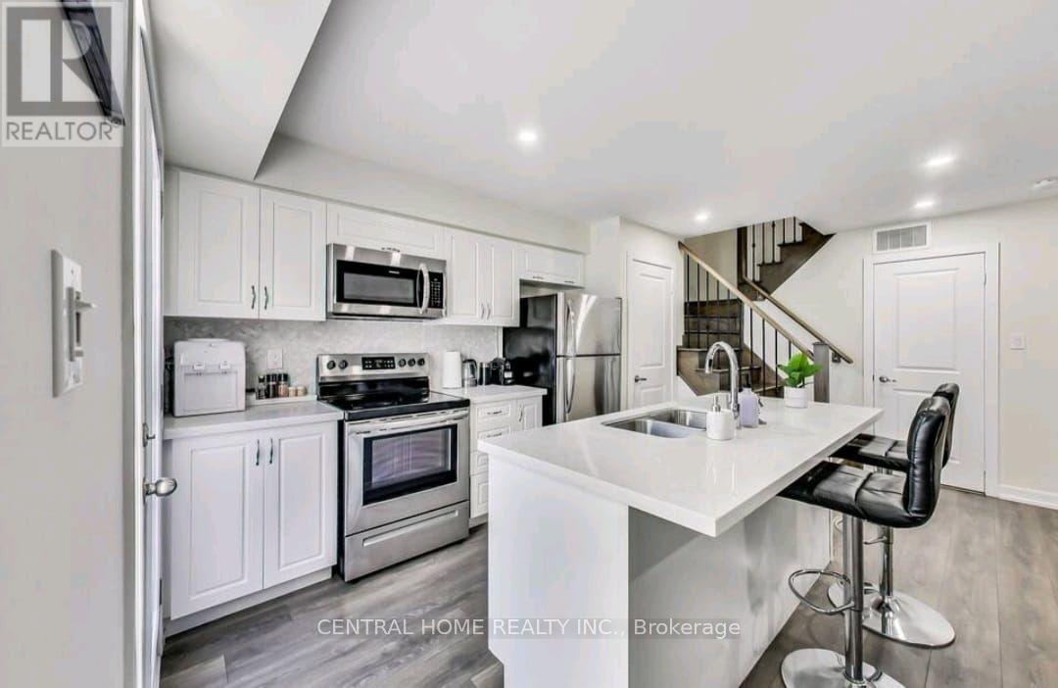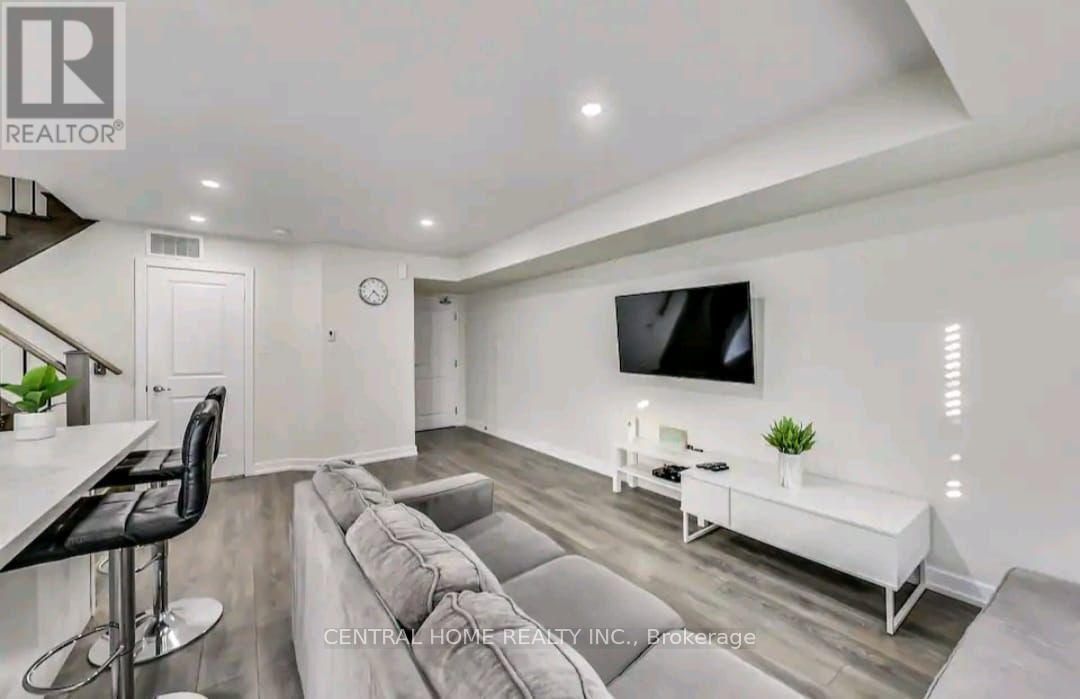241 - 2355 Sheppard Avenue W Toronto, Ontario M9M 0B5
2 Bedroom
2 Bathroom
1000 - 1199 sqft
Central Air Conditioning
Forced Air
$699,999Maintenance, Common Area Maintenance, Parking, Insurance
$469.67 Monthly
Maintenance, Common Area Maintenance, Parking, Insurance
$469.67 MonthlyA Two-Levels Upgraded Bright Charming 2 Bedrooms With An Open Concept Design, Walkout To Balcony, Island Breakfast Bar, Lots Of Natural Lighting. 2 Washrooms, Master Bedroom With Juliette Balcony, Enjoy The Convenience of In-Suite Laundry.....Close To Major Highway (401 & 400), Airport. Public Transit, Shopping Centers, Medical Centers, Supermarkets, 1 Bus to Downview Subway Station, York University, Star Buck, Tim Horton, Costco (9km), Vaughan Mill Mall ( 13 km) .....View It Today and Change Your Address Tomorrow... (id:60365)
Property Details
| MLS® Number | W12337425 |
| Property Type | Single Family |
| Community Name | Humberlea-Pelmo Park W5 |
| CommunityFeatures | Pet Restrictions |
| Features | Balcony, In Suite Laundry |
| ParkingSpaceTotal | 1 |
Building
| BathroomTotal | 2 |
| BedroomsAboveGround | 2 |
| BedroomsTotal | 2 |
| Age | 6 To 10 Years |
| Amenities | Storage - Locker |
| Appliances | Garage Door Opener Remote(s), Dryer, Stove, Washer, Refrigerator |
| CoolingType | Central Air Conditioning |
| ExteriorFinish | Brick |
| FlooringType | Laminate |
| HalfBathTotal | 1 |
| HeatingFuel | Natural Gas |
| HeatingType | Forced Air |
| SizeInterior | 1000 - 1199 Sqft |
| Type | Row / Townhouse |
Parking
| Underground | |
| No Garage |
Land
| Acreage | No |
| ZoningDescription | Residential |
Rooms
| Level | Type | Length | Width | Dimensions |
|---|---|---|---|---|
| Second Level | Primary Bedroom | 3.65 m | 3.05 m | 3.65 m x 3.05 m |
| Second Level | Bedroom | 3.35 m | 2.44 m | 3.35 m x 2.44 m |
| Main Level | Kitchen | 3.95 m | 2.44 m | 3.95 m x 2.44 m |
| Main Level | Living Room | 5.5 m | 2.75 m | 5.5 m x 2.75 m |
| Main Level | Dining Room | 5.5 m | 2.75 m | 5.5 m x 2.75 m |
Tho Duc Tran
Broker
Central Home Realty Inc.
30 Fulton Way Unit 8 Ste 100
Richmond Hill, Ontario L4B 1E6
30 Fulton Way Unit 8 Ste 100
Richmond Hill, Ontario L4B 1E6

