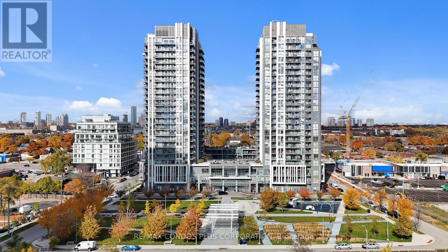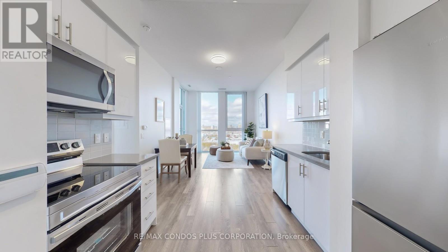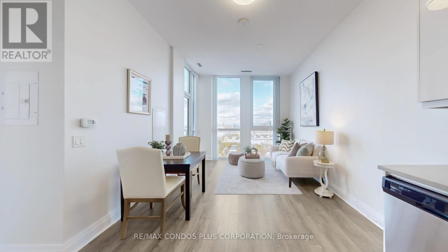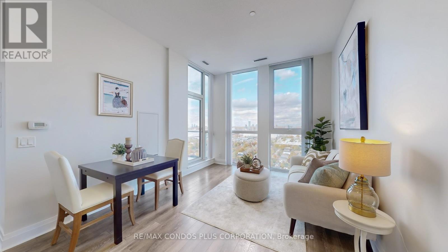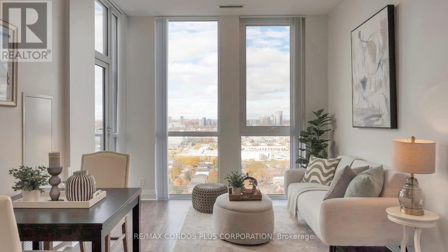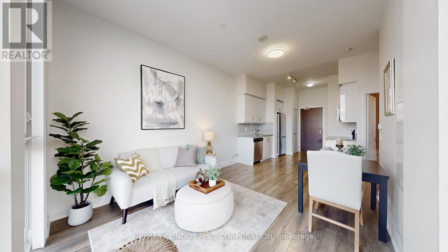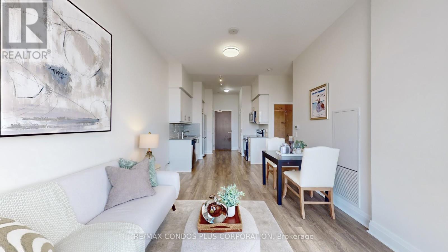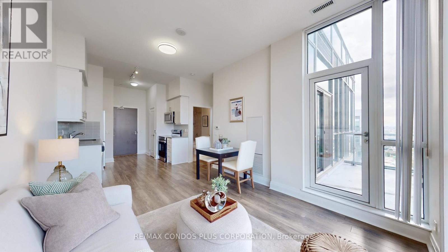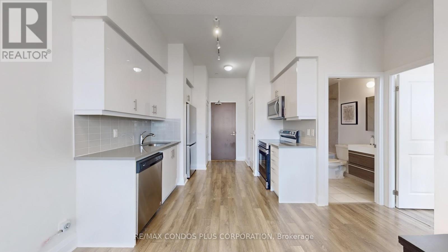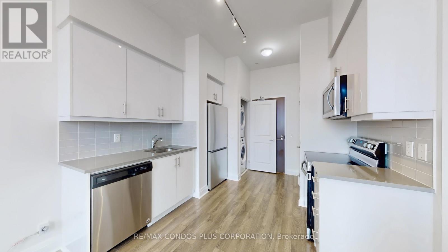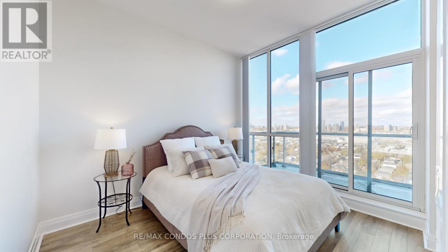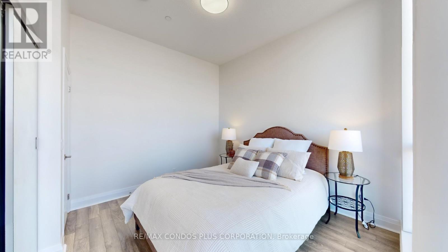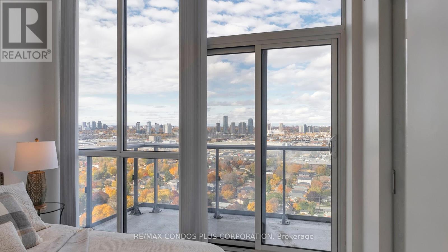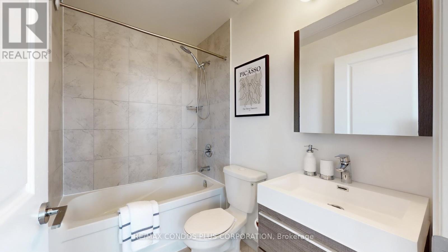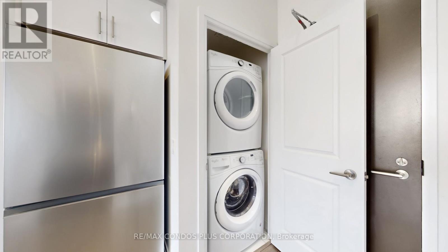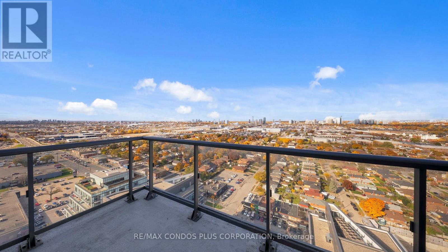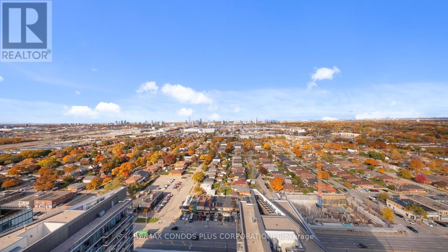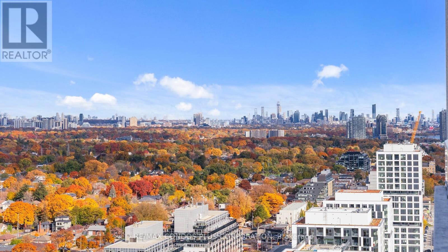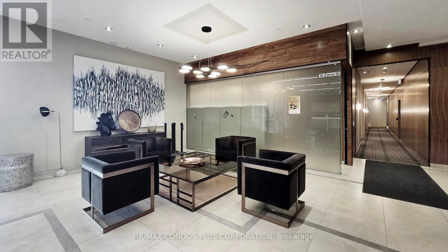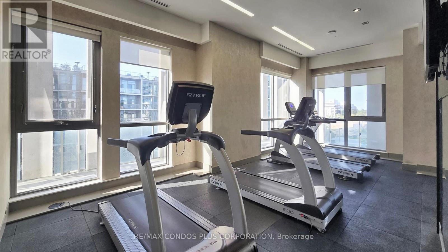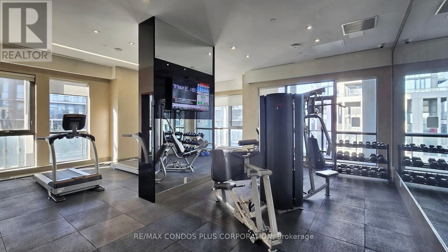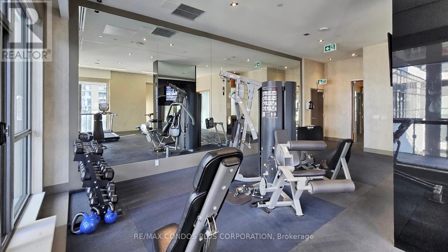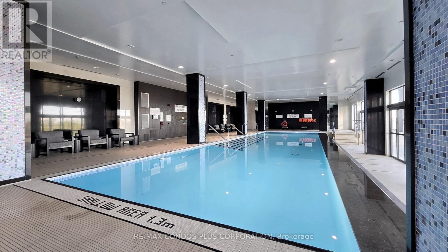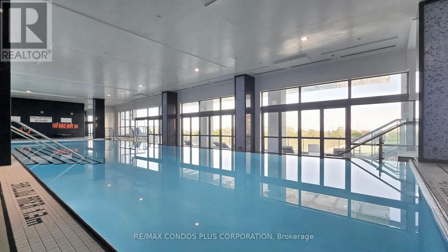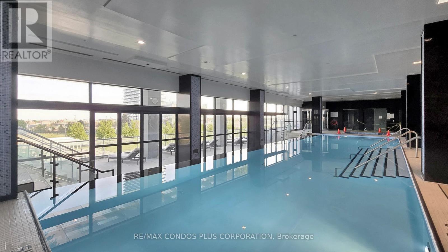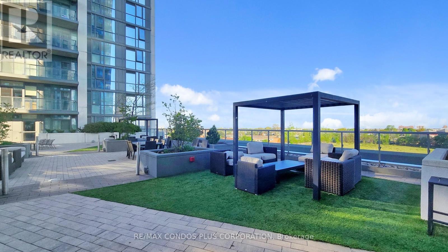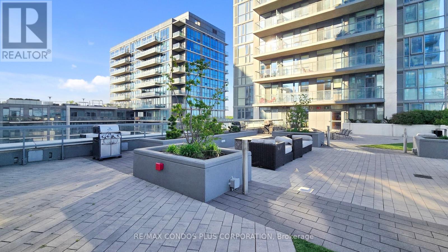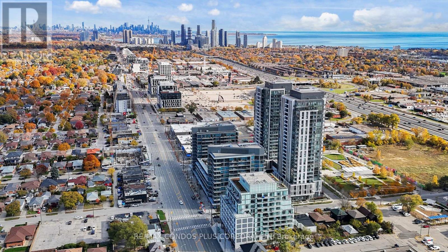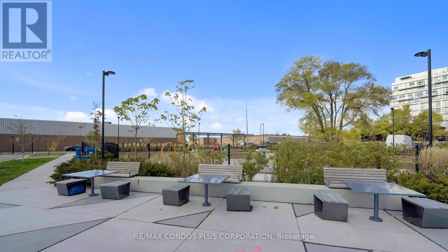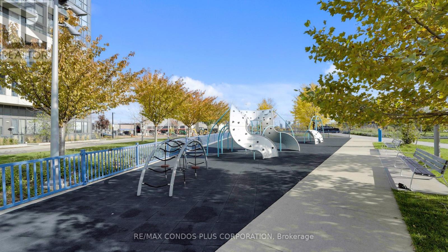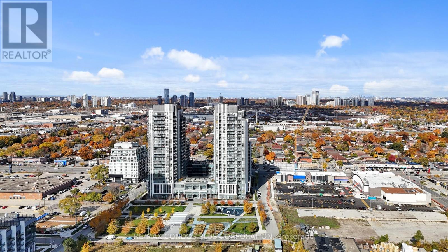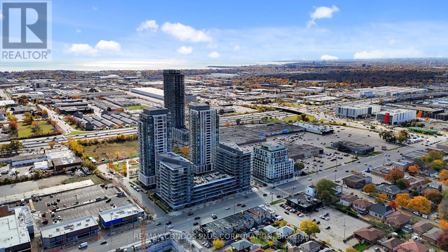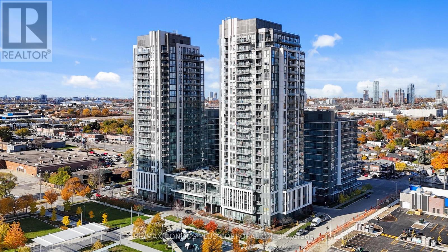2409 - 17 Zorra Street Toronto, Ontario M8Z 0C8
$479,000Maintenance, Common Area Maintenance, Insurance, Parking
$457.88 Monthly
Maintenance, Common Area Maintenance, Insurance, Parking
$457.88 MonthlyExperience elevated living in this penthouse-level suite, offering stunning panoramic views of the Toronto skyline. This bright and inviting 1-bedroom condo features a brand new Samsung fridge and stove, 513 sq.ft of functional living space, an open balcony, and parking included. The thoughtfully designed open-concept layout with floor-to-ceiling windows brings in abundant natural light, creating a warm and modern atmosphere perfect for professionals or first-time buyers. Located in a vibrant Etobicoke community surrounded by great amenities. Steps to The Queensway transit stop, restaurants, cafés, and shops, schools and just minutes to Mimico GO Station for an easy downtown commute. Enjoy nearby green spaces like Queensland Park and Ourland Park with playgrounds, and open fields. Blending skyline views, modern finishes, and a penthouse address, this suite defines elevated urban living. (id:60365)
Property Details
| MLS® Number | W12530214 |
| Property Type | Single Family |
| Neigbourhood | Etobicoke City Centre |
| Community Name | Islington-City Centre West |
| AmenitiesNearBy | Schools, Park, Public Transit, Hospital |
| CommunityFeatures | Pets Allowed With Restrictions |
| Features | Balcony, Carpet Free, In Suite Laundry |
| ParkingSpaceTotal | 1 |
| PoolType | Indoor Pool |
| ViewType | City View |
Building
| BathroomTotal | 1 |
| BedroomsAboveGround | 1 |
| BedroomsTotal | 1 |
| Age | 6 To 10 Years |
| Amenities | Security/concierge, Exercise Centre, Storage - Locker |
| Appliances | Dishwasher, Dryer, Microwave, Stove, Washer, Window Coverings, Refrigerator |
| BasementType | None |
| CoolingType | Central Air Conditioning |
| ExteriorFinish | Concrete |
| FlooringType | Laminate |
| HeatingFuel | Natural Gas |
| HeatingType | Forced Air |
| SizeInterior | 500 - 599 Sqft |
| Type | Apartment |
Parking
| Underground | |
| Garage |
Land
| Acreage | No |
| LandAmenities | Schools, Park, Public Transit, Hospital |
Rooms
| Level | Type | Length | Width | Dimensions |
|---|---|---|---|---|
| Flat | Living Room | 3.92 m | 3.23 m | 3.92 m x 3.23 m |
| Flat | Dining Room | 3.92 m | 3.23 m | 3.92 m x 3.23 m |
| Flat | Kitchen | 3.92 m | 3 m | 3.92 m x 3 m |
Sung Jung Woo
Broker
1170 Bay Street, Unit 110
Toronto, Ontario M5S 2B4
Rena Son
Salesperson
1170 Bay Street, Unit 110
Toronto, Ontario M5S 2B4

