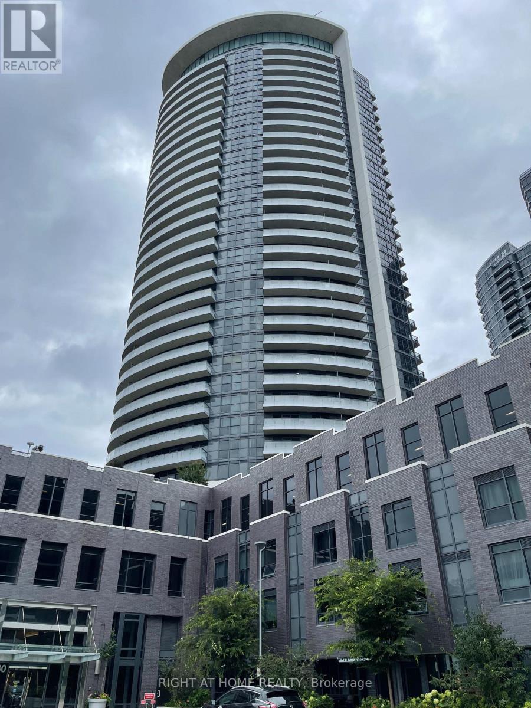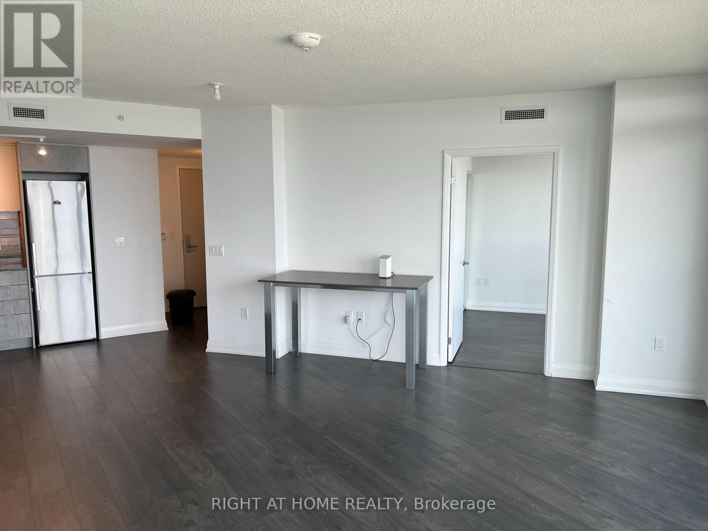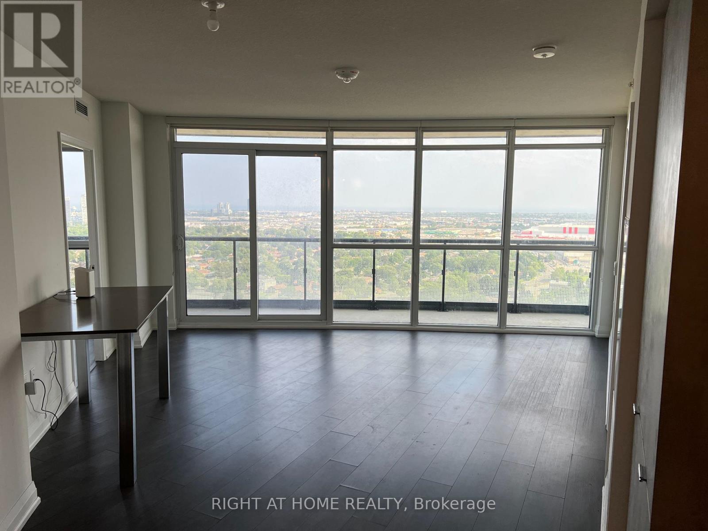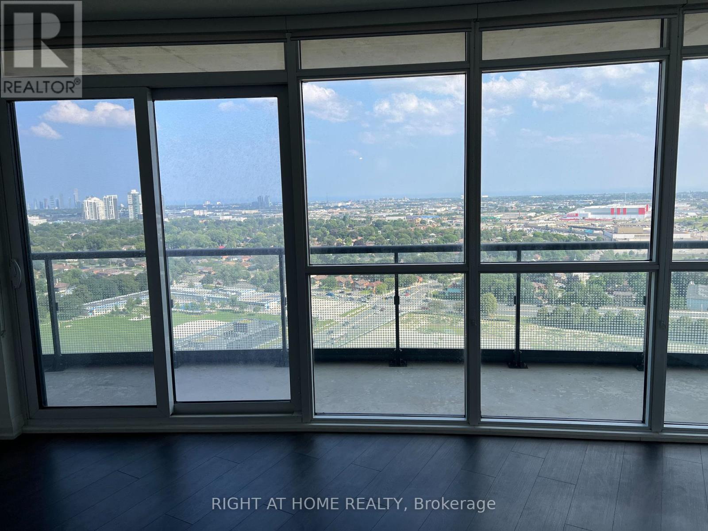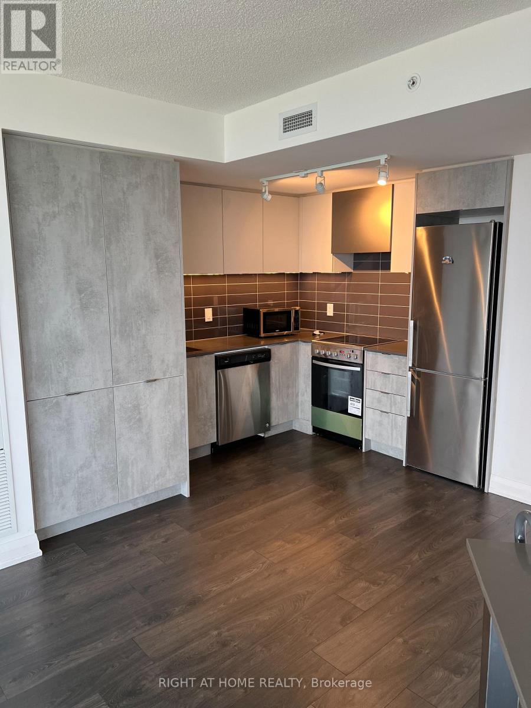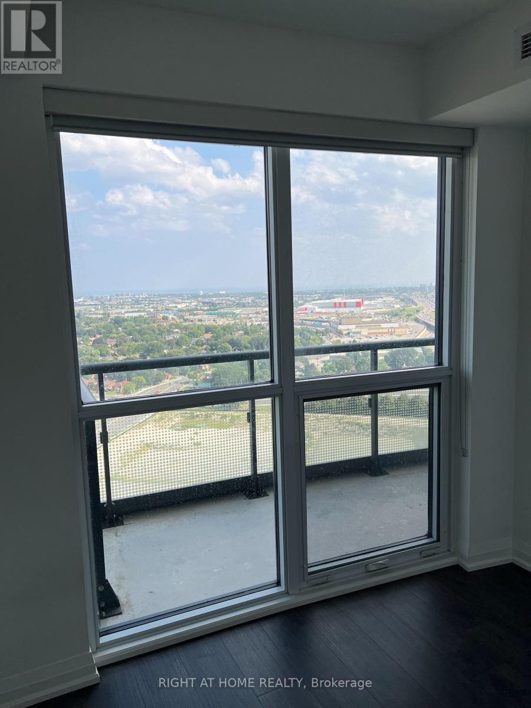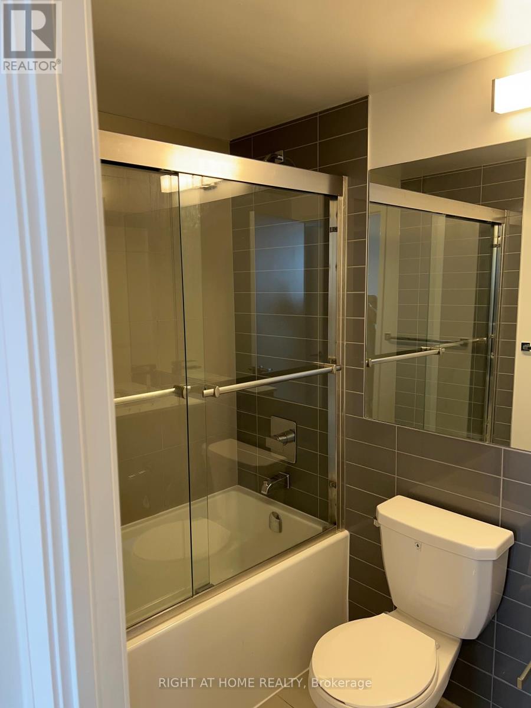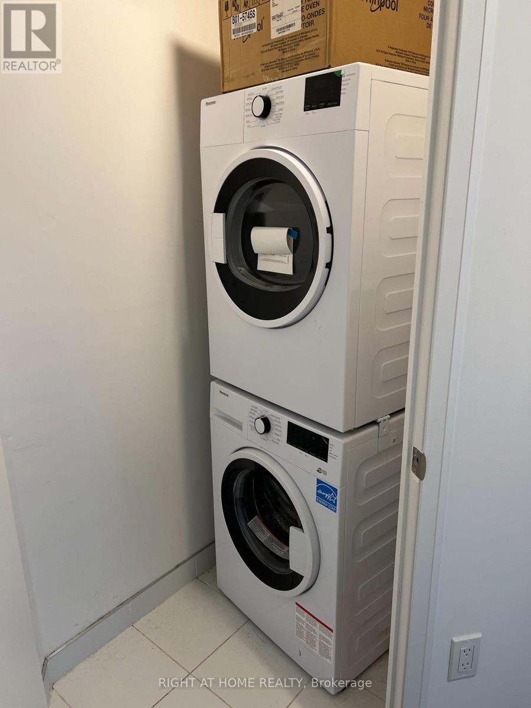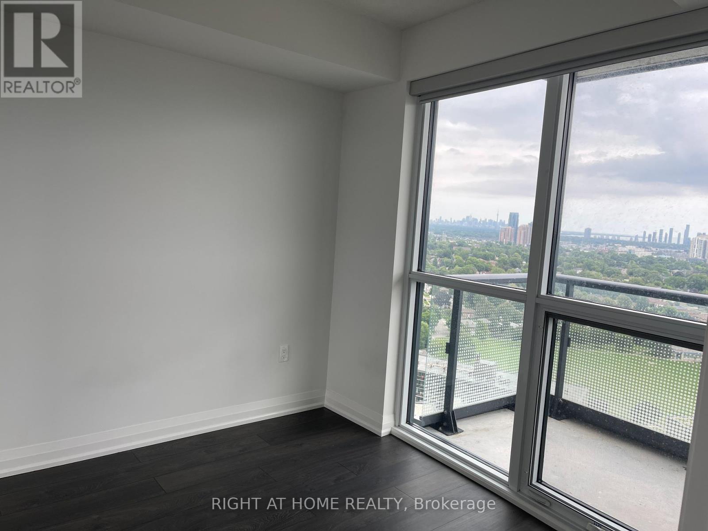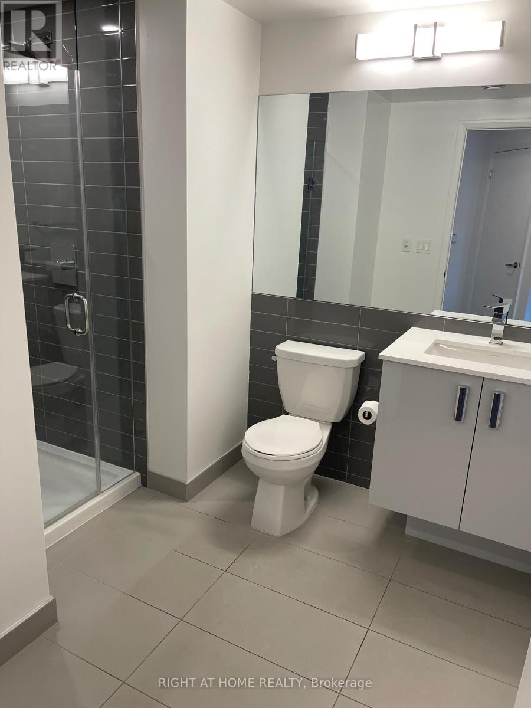2408 - 30 Gibbs Drive Toronto, Ontario M9B 6L6
2 Bedroom
2 Bathroom
700 - 799 sqft
Central Air Conditioning
Forced Air
$3,000 Monthly
Beautiful and spacious Two Bedroom, Two Bathroom, Luxury Condo With a functional open concept layout. Approx. 782 sq ft + Large open 199 Sq Ft Balcony With Panoramic View Of The City. 9 Ft Ceiling And Floor To Ceilings Windows. Stainless steel kitchen appliances/ensuite laundry/one parking. Amenities Include Gym, Concierge, Party Room, Patio/BBQ area, etc. (id:60365)
Property Details
| MLS® Number | W12244625 |
| Property Type | Single Family |
| Community Name | Islington-City Centre West |
| CommunityFeatures | Pet Restrictions |
| Features | Balcony, Carpet Free |
| ParkingSpaceTotal | 1 |
Building
| BathroomTotal | 2 |
| BedroomsAboveGround | 2 |
| BedroomsTotal | 2 |
| Age | 0 To 5 Years |
| Amenities | Security/concierge, Exercise Centre, Party Room |
| CoolingType | Central Air Conditioning |
| ExteriorFinish | Concrete |
| HeatingFuel | Natural Gas |
| HeatingType | Forced Air |
| SizeInterior | 700 - 799 Sqft |
| Type | Apartment |
Parking
| Underground | |
| Garage |
Land
| Acreage | No |
Rooms
| Level | Type | Length | Width | Dimensions |
|---|---|---|---|---|
| Flat | Living Room | 5.364 m | 4.145 m | 5.364 m x 4.145 m |
| Flat | Dining Room | 5.364 m | 4.145 m | 5.364 m x 4.145 m |
| Flat | Kitchen | 2.468 m | 2.225 m | 2.468 m x 2.225 m |
| Flat | Primary Bedroom | 2.956 m | 3.139 m | 2.956 m x 3.139 m |
| Flat | Bedroom 2 | 2.529 m | 2.865 m | 2.529 m x 2.865 m |
Kusam Kang
Broker
Right At Home Realty
480 Eglinton Ave West #30, 106498
Mississauga, Ontario L5R 0G2
480 Eglinton Ave West #30, 106498
Mississauga, Ontario L5R 0G2

