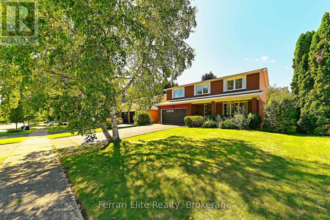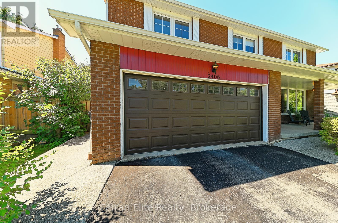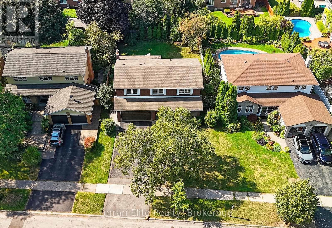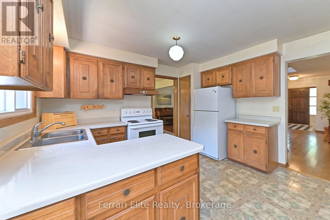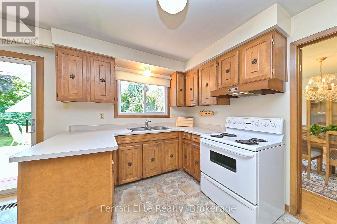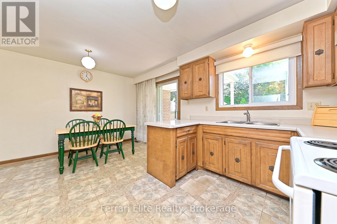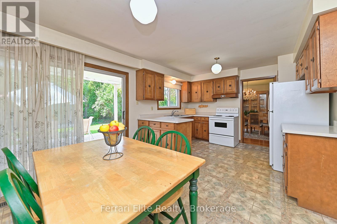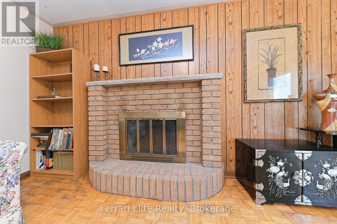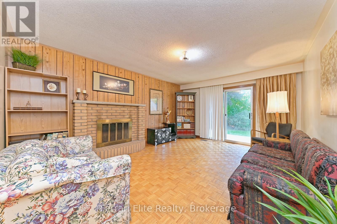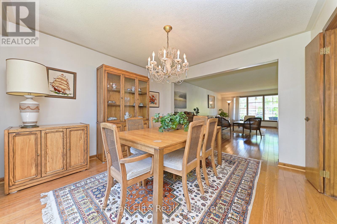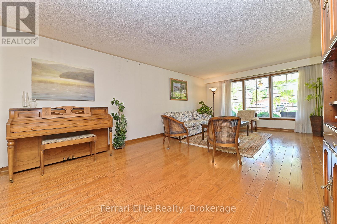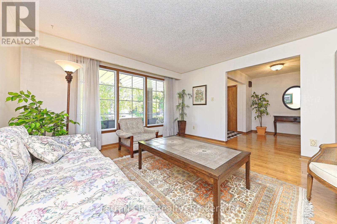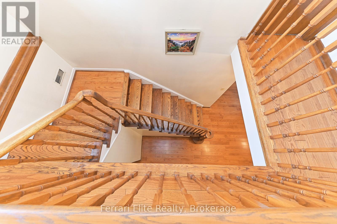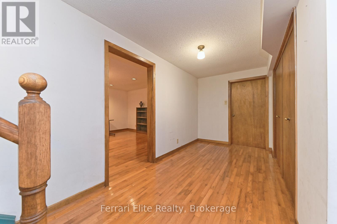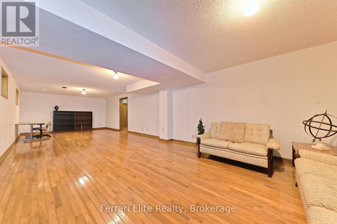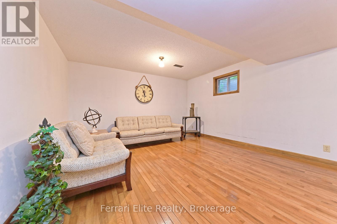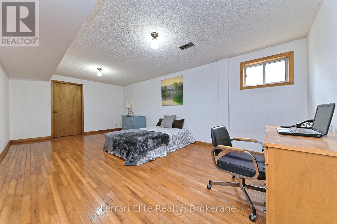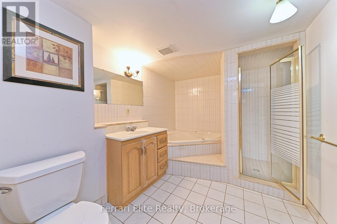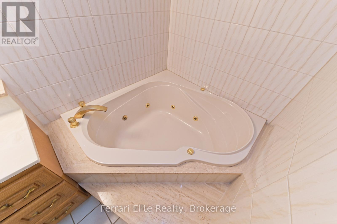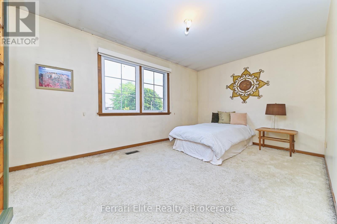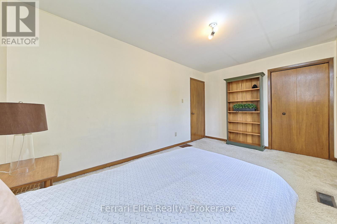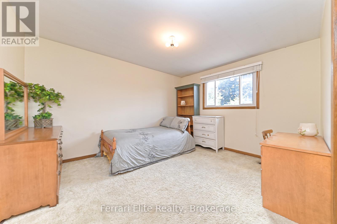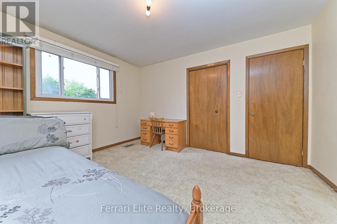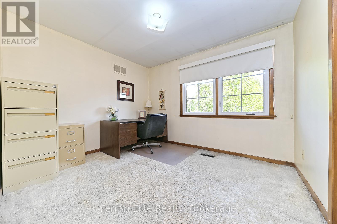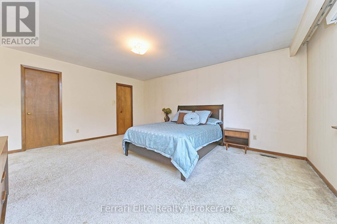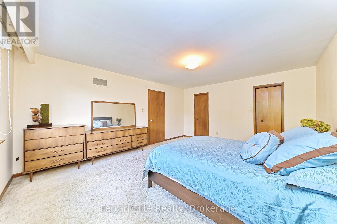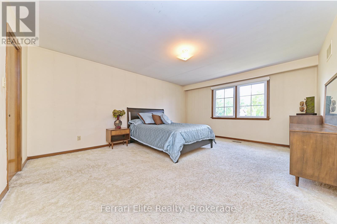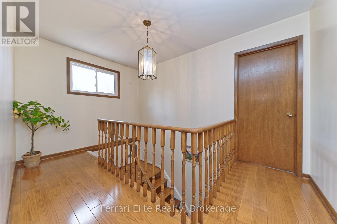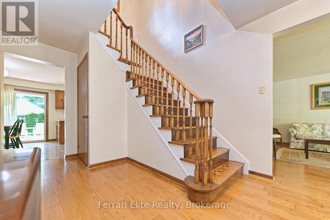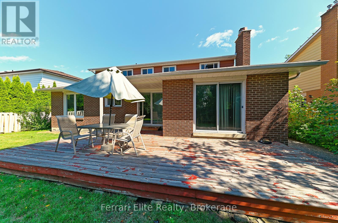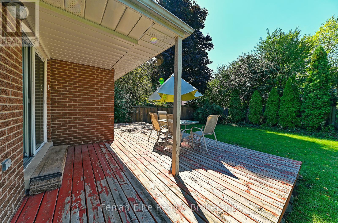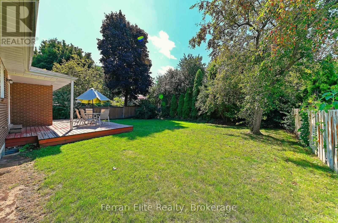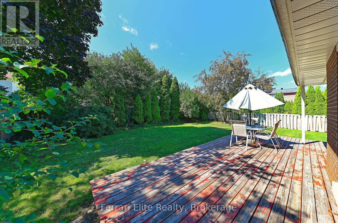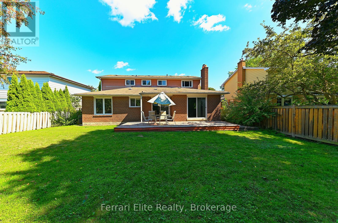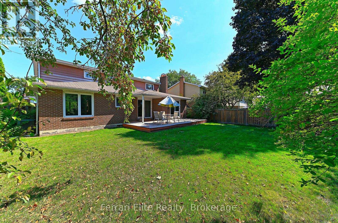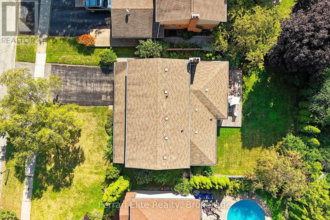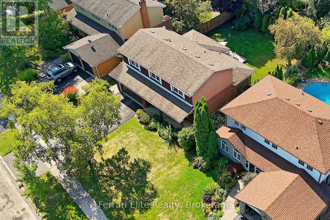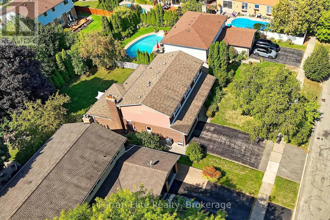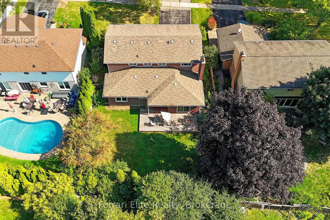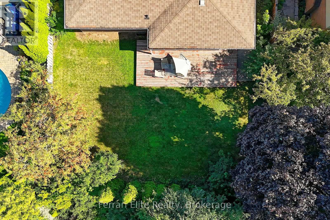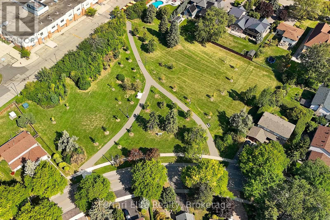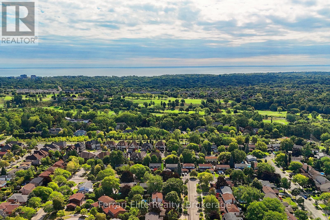2406 Ravensthorpe Crescent Mississauga, Ontario L5C 2Y5
$1,488,000
Your future home awaits in family friendly, Huron Park. This solidly built 4+1 bedrooms & 4 baths, boasts an impressive 60 x 125 ft lot. The interior living space sits just above 4000 sq ft! Nestled among renovated and custom built beauties, Imagine the home you can build on this generous pool sized lot. Huron park offers an excellent school district, parks and trails, located near golf and tennis courts, just steps to shopping and public transit. Nestled among gorgeous custom built and renovated properties, this home is a perfect balance of location (near QEW) and lifestyle (golf, tennis, parks and trails). (id:60365)
Property Details
| MLS® Number | W12403694 |
| Property Type | Single Family |
| Community Name | Erindale |
| EquipmentType | Water Heater |
| ParkingSpaceTotal | 6 |
| RentalEquipmentType | Water Heater |
Building
| BathroomTotal | 4 |
| BedroomsAboveGround | 4 |
| BedroomsBelowGround | 1 |
| BedroomsTotal | 5 |
| Appliances | Garage Door Opener Remote(s), Dryer, Freezer, Stove, Washer, Window Coverings, Refrigerator |
| BasementDevelopment | Finished |
| BasementType | N/a (finished) |
| ConstructionStyleAttachment | Detached |
| CoolingType | Central Air Conditioning |
| ExteriorFinish | Brick |
| FireplacePresent | Yes |
| FireplaceTotal | 1 |
| FlooringType | Hardwood, Carpeted |
| FoundationType | Block |
| HalfBathTotal | 1 |
| HeatingFuel | Natural Gas |
| HeatingType | Forced Air |
| StoriesTotal | 2 |
| SizeInterior | 2000 - 2500 Sqft |
| Type | House |
| UtilityWater | Municipal Water |
Parking
| Garage |
Land
| Acreage | No |
| Sewer | Sanitary Sewer |
| SizeDepth | 125 M |
| SizeFrontage | 60.21 M |
| SizeIrregular | 60.2 X 125 M |
| SizeTotalText | 60.2 X 125 M |
Rooms
| Level | Type | Length | Width | Dimensions |
|---|---|---|---|---|
| Second Level | Primary Bedroom | 5.57 m | 4.35 m | 5.57 m x 4.35 m |
| Second Level | Bedroom 2 | 4.21 m | 3.38 m | 4.21 m x 3.38 m |
| Second Level | Bedroom 3 | 3.51 m | 2.77 m | 3.51 m x 2.77 m |
| Second Level | Bedroom 4 | 4.48 m | 2.77 m | 4.48 m x 2.77 m |
| Basement | Bedroom | 6.43 m | 3.68 m | 6.43 m x 3.68 m |
| Basement | Recreational, Games Room | 10.95 m | 4.35 m | 10.95 m x 4.35 m |
| Main Level | Kitchen | 3.95 m | 5.08 m | 3.95 m x 5.08 m |
| Main Level | Living Room | 7.32 m | 4.39 m | 7.32 m x 4.39 m |
| Main Level | Dining Room | 3.96 m | 3.78 m | 3.96 m x 3.78 m |
| Main Level | Family Room | 5.31 m | 4.26 m | 5.31 m x 4.26 m |
https://www.realtor.ca/real-estate/28863075/2406-ravensthorpe-crescent-mississauga-erindale-erindale
Jee Lee
Salesperson
41 Mount Mellick Dr
King City, Ontario L7B 0P6

