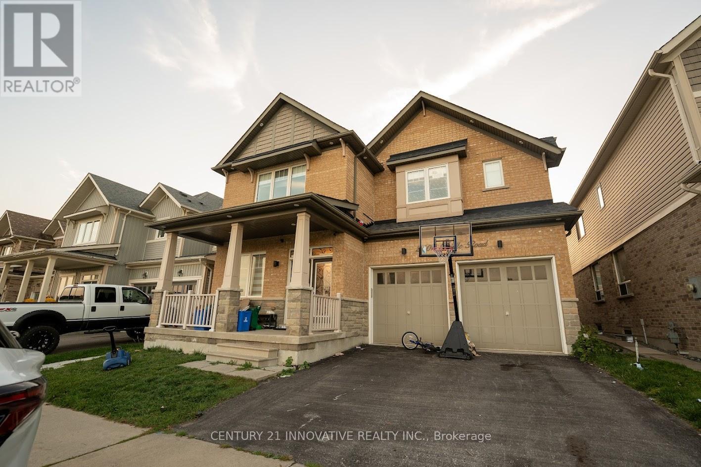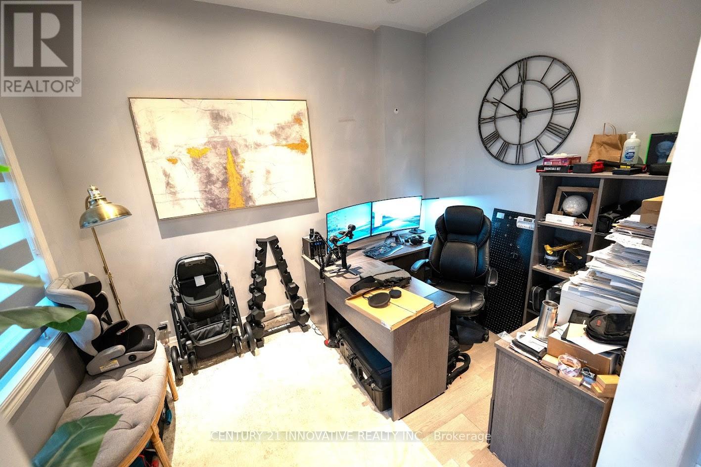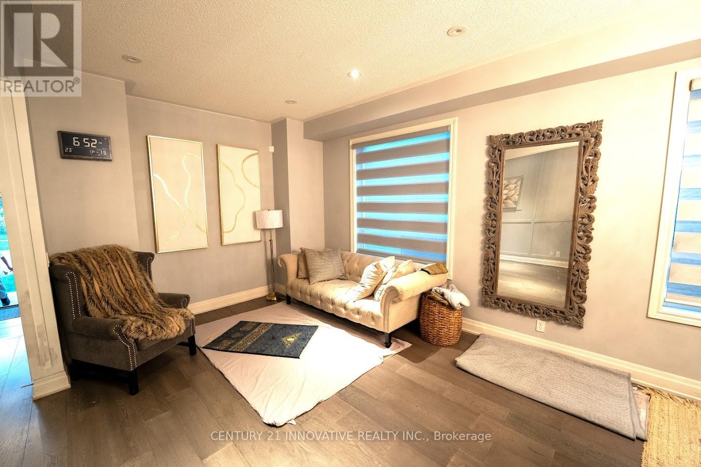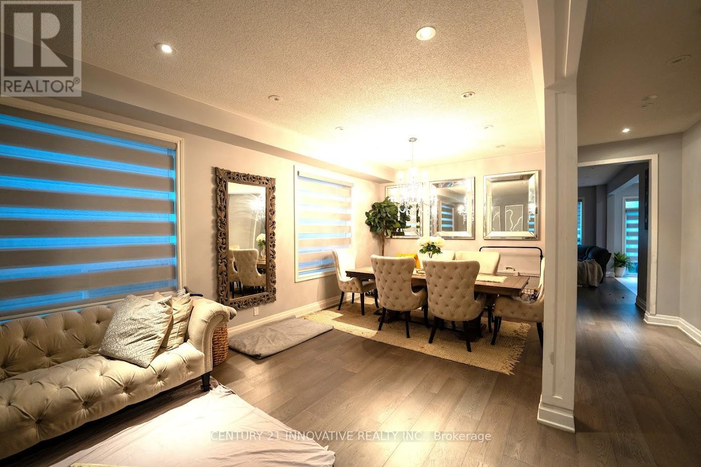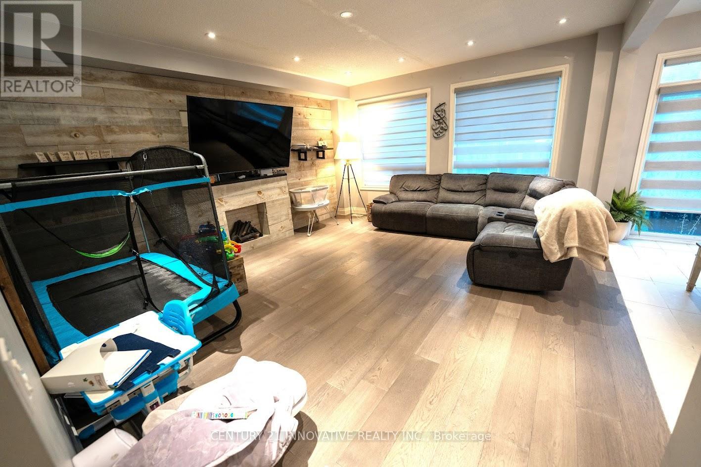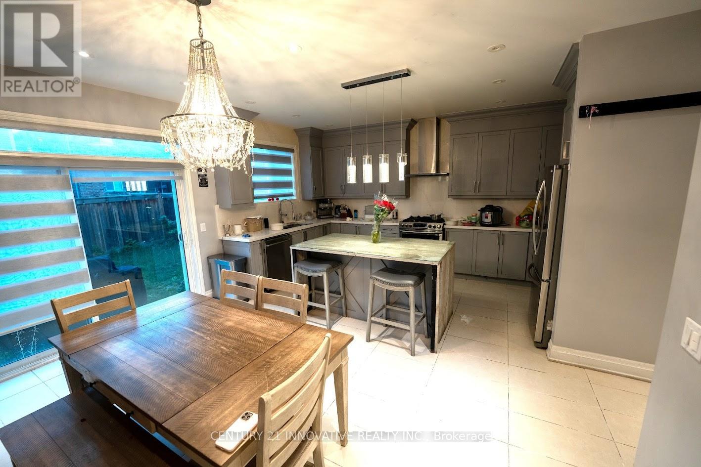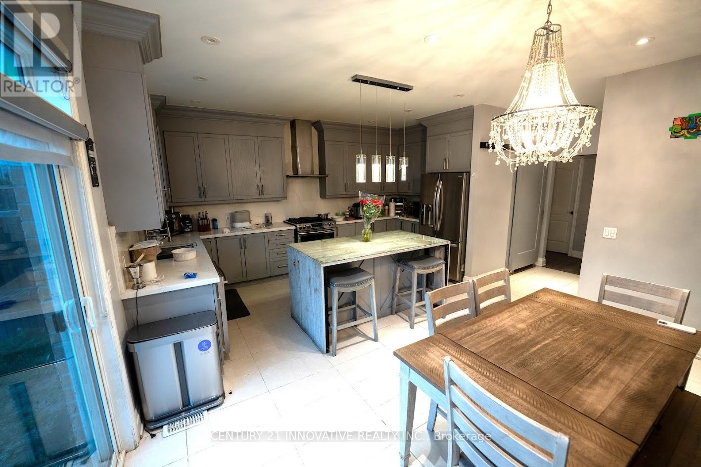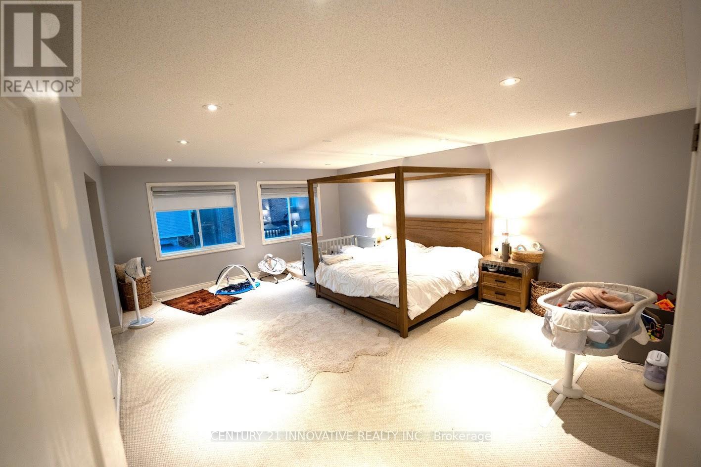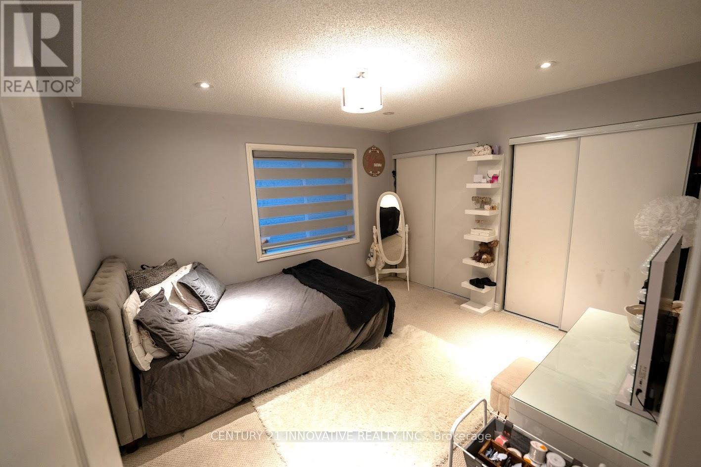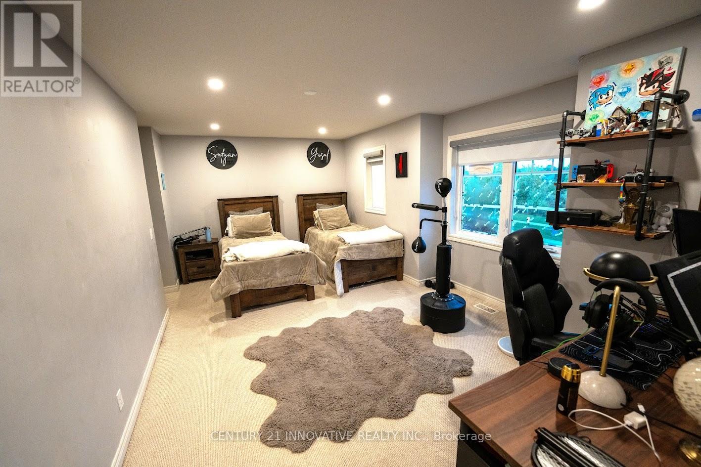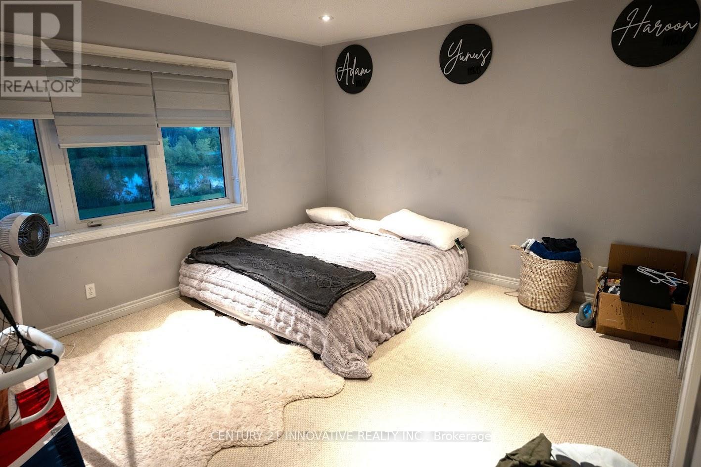2406 Bridle Road Oshawa, Ontario L1L 0C1
$3,490 Monthly
This stunning 3,500 sq. ft. upgraded detached home in sought-after North Oshawa Wind fields farm offers the perfect blend of comfort and convenience for families. Ideally located within walking distance to UOIT and Durham College, and just minutes from shopping essentials like Costco, Fresh Co, and medical services, everything you need is right at your doorstep. With Highway 407 now toll-free, commuting has never been easier, while accessible public transit provides added convenience. Nestled in a vibrant, family-friendly neighborhood, this spacious home is the ideal setting for comfortable living with all amenities close by. (id:60365)
Property Details
| MLS® Number | E12483730 |
| Property Type | Single Family |
| Community Name | Windfields |
| AmenitiesNearBy | Park, Place Of Worship, Public Transit, Schools |
| CommunityFeatures | School Bus |
| Features | Flat Site, Lighting, Dry |
| ParkingSpaceTotal | 4 |
| Structure | Porch, Patio(s) |
Building
| BathroomTotal | 4 |
| BedroomsAboveGround | 4 |
| BedroomsTotal | 4 |
| Amenities | Fireplace(s) |
| Appliances | Garage Door Opener Remote(s) |
| BasementDevelopment | Other, See Remarks |
| BasementType | N/a (other, See Remarks) |
| ConstructionStyleAttachment | Detached |
| CoolingType | Central Air Conditioning, Ventilation System |
| ExteriorFinish | Brick, Stone |
| FireProtection | Smoke Detectors |
| FlooringType | Ceramic, Hardwood, Carpeted |
| FoundationType | Poured Concrete |
| HalfBathTotal | 1 |
| HeatingFuel | Natural Gas |
| HeatingType | Forced Air |
| StoriesTotal | 2 |
| SizeInterior | 3000 - 3500 Sqft |
| Type | House |
| UtilityWater | Municipal Water |
Parking
| Attached Garage | |
| Garage |
Land
| Acreage | No |
| FenceType | Fenced Yard |
| LandAmenities | Park, Place Of Worship, Public Transit, Schools |
| Sewer | Sanitary Sewer |
| SizeDepth | 95 Ft |
| SizeFrontage | 44 Ft |
| SizeIrregular | 44 X 95 Ft |
| SizeTotalText | 44 X 95 Ft|under 1/2 Acre |
Rooms
| Level | Type | Length | Width | Dimensions |
|---|---|---|---|---|
| Second Level | Primary Bedroom | 4.88 m | 6.4 m | 4.88 m x 6.4 m |
| Second Level | Bedroom 2 | 5.2 m | 3.4 m | 5.2 m x 3.4 m |
| Second Level | Bedroom 3 | 4.9 m | 3.7 m | 4.9 m x 3.7 m |
| Second Level | Bedroom 4 | 3.5 m | 3.9 m | 3.5 m x 3.9 m |
| Main Level | Kitchen | 2.74 m | 5 m | 2.74 m x 5 m |
| Main Level | Eating Area | 3.05 m | 4.39 m | 3.05 m x 4.39 m |
| Main Level | Family Room | 4.67 m | 5.44 m | 4.67 m x 5.44 m |
| Main Level | Living Room | 3.35 m | 3.51 m | 3.35 m x 3.51 m |
| Main Level | Dining Room | 3.35 m | 3.51 m | 3.35 m x 3.51 m |
| Main Level | Den | 2.74 m | 3.66 m | 2.74 m x 3.66 m |
Utilities
| Cable | Available |
| Electricity | Available |
| Sewer | Available |
https://www.realtor.ca/real-estate/29035692/2406-bridle-road-oshawa-windfields-windfields
Sajid Khan
Salesperson
2855 Markham Rd #300
Toronto, Ontario M1X 0C3

