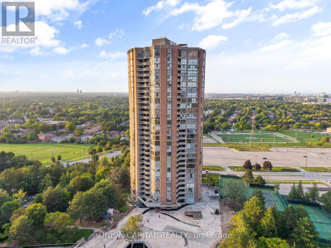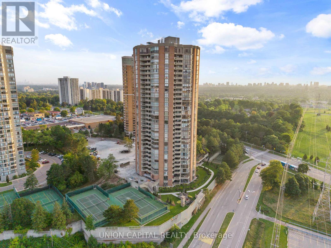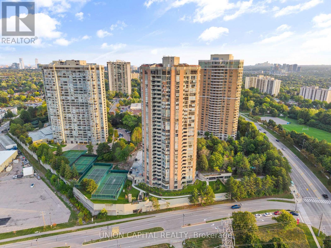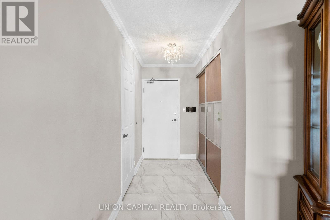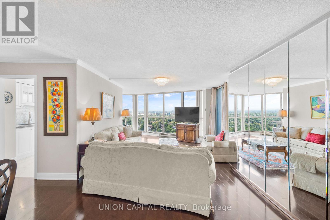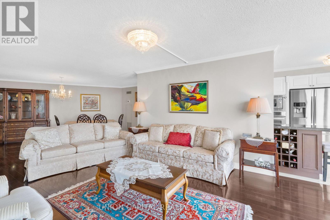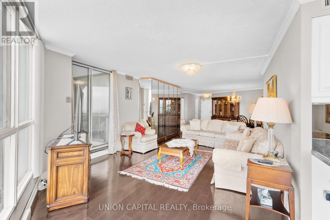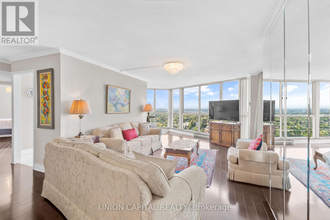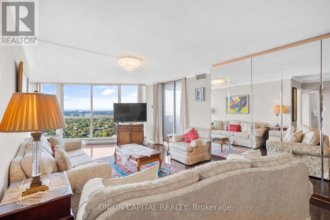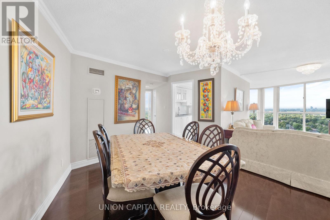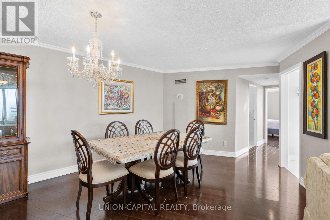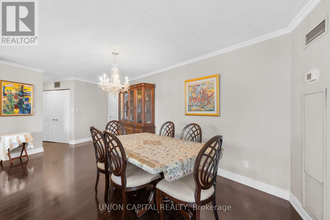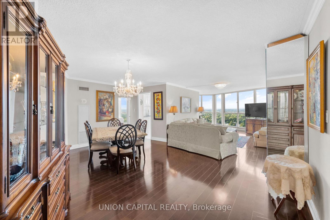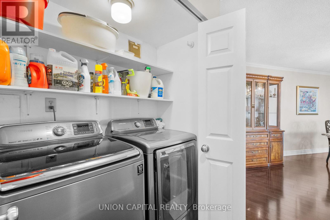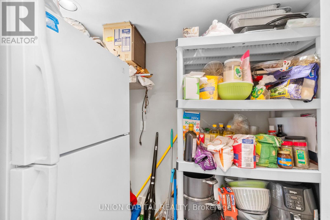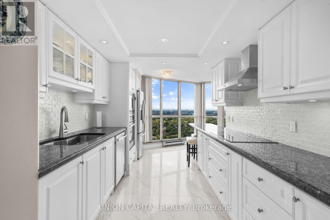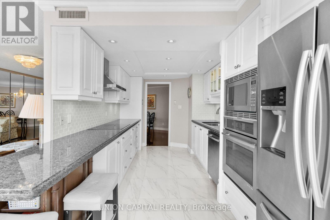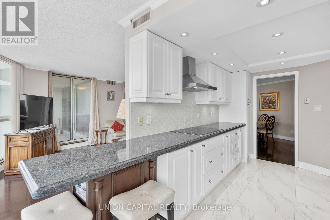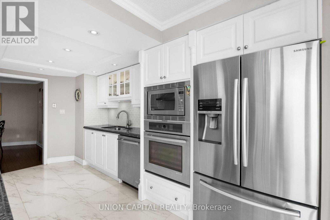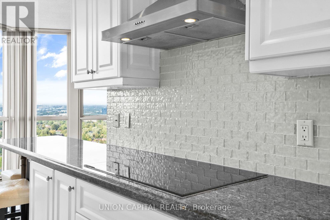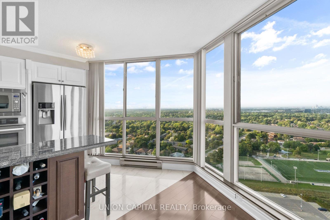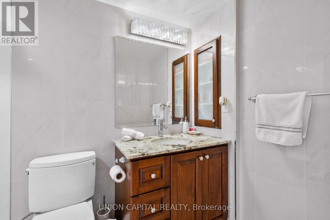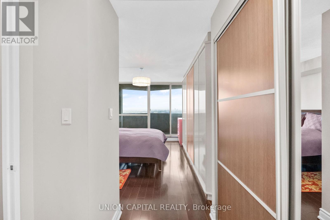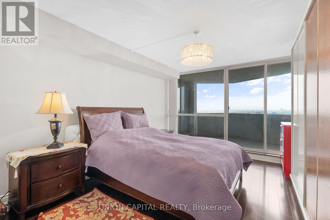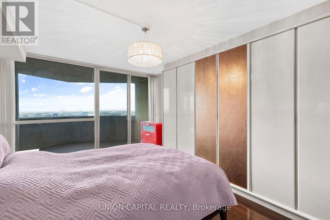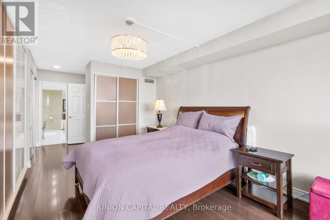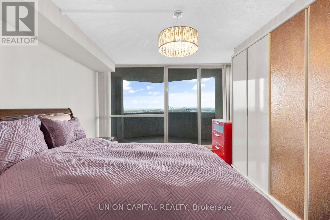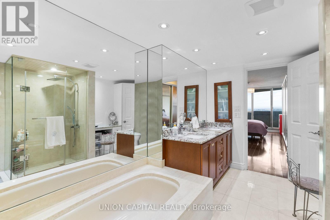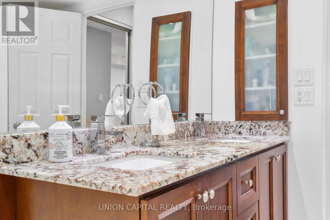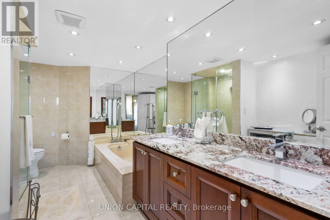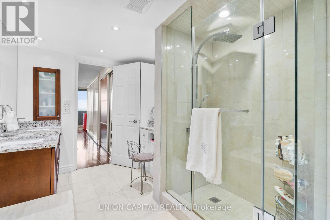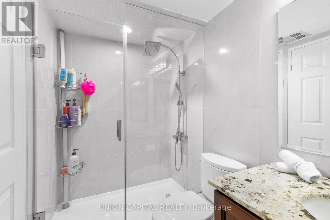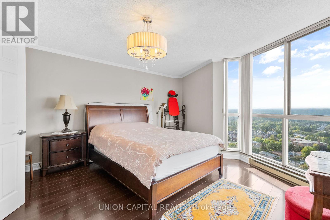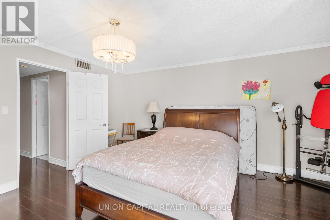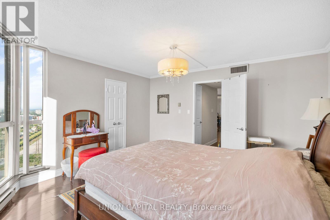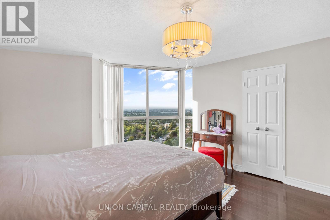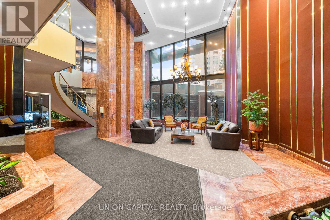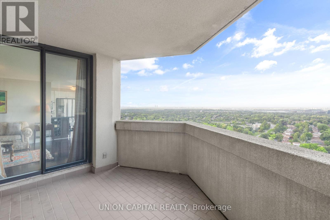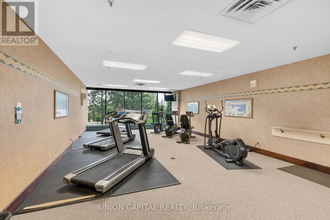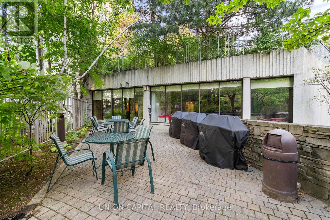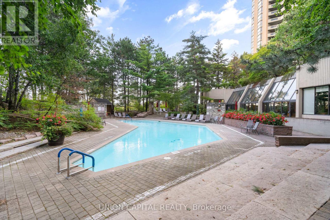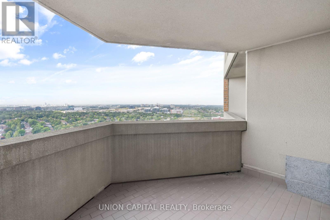2405 - 85 Skymark Drive Toronto, Ontario M2H 3P2
$948,888Maintenance, Heat, Electricity, Water, Cable TV, Common Area Maintenance, Insurance, Parking
$1,563.73 Monthly
Maintenance, Heat, Electricity, Water, Cable TV, Common Area Maintenance, Insurance, Parking
$1,563.73 MonthlyWelcome to The Classic at 85 Skymark Drive, one of North York's most prestigious addresses. This spacious and beautifully designed suite offers the perfect balance of elegance, comfort, and convenience. Step inside to discover a bright, open-concept layout with generous principal rooms, large windows, and breathtaking city views. With over 1500 sq ft of living space this unit provides plenty of space for both everyday living and entertaining. Modern finishes, ample storage, and thoughtful design details make this a home you'll love to come back to. The building itself offers resort-style amenities, including indoor and outdoor pools, fitness centre, sauna, tennis and squash courts, library, party room, guest suites, BBQ area, and 24-hour concierge and security. Its like having your own private club right at home. Located in the heart of Hillcrest Village, you're minutes from Seneca College, shopping, dining, schools, parks, and major highways. Transit is easily accessible, with multiple TTC routes nearby. Whether you're looking for a spacious family home or a downsizers dream, 85 Skymark Drive offers the ultimate in North York condo living. (id:60365)
Property Details
| MLS® Number | C12389540 |
| Property Type | Single Family |
| Community Name | Hillcrest Village |
| AmenitiesNearBy | Hospital, Park, Place Of Worship, Public Transit |
| CommunityFeatures | Pet Restrictions |
| Features | Balcony, Carpet Free |
| ParkingSpaceTotal | 2 |
| ViewType | View, City View |
Building
| BathroomTotal | 2 |
| BedroomsAboveGround | 2 |
| BedroomsTotal | 2 |
| Amenities | Security/concierge, Exercise Centre, Recreation Centre, Storage - Locker |
| Appliances | Oven - Built-in, Cooktop, Dishwasher, Dryer, Humidifier, Microwave, Oven, Washer, Refrigerator |
| BasementFeatures | Apartment In Basement |
| BasementType | N/a |
| CoolingType | Central Air Conditioning |
| ExteriorFinish | Brick |
| FlooringType | Hardwood, Porcelain Tile |
| FoundationType | Brick, Concrete |
| HeatingFuel | Natural Gas |
| HeatingType | Forced Air |
| SizeInterior | 1400 - 1599 Sqft |
| Type | Apartment |
Parking
| Underground | |
| Garage |
Land
| Acreage | No |
| LandAmenities | Hospital, Park, Place Of Worship, Public Transit |
Rooms
| Level | Type | Length | Width | Dimensions |
|---|---|---|---|---|
| Flat | Living Room | 5.99 m | 4.01 m | 5.99 m x 4.01 m |
| Flat | Dining Room | 5.8 m | 5.33 m | 5.8 m x 5.33 m |
| Flat | Kitchen | 5.88 m | 2.77 m | 5.88 m x 2.77 m |
| Flat | Eating Area | 5.88 m | 2.77 m | 5.88 m x 2.77 m |
| Flat | Bedroom | 6.3 m | 3.77 m | 6.3 m x 3.77 m |
| Flat | Bathroom | 3.89 m | 2.45 m | 3.89 m x 2.45 m |
| Flat | Bedroom 2 | 4.89 m | 4.23 m | 4.89 m x 4.23 m |
| Flat | Foyer | 2.64 m | 1.35 m | 2.64 m x 1.35 m |
Lara Boujikian
Broker
245 West Beaver Creek Rd #9b
Richmond Hill, Ontario L4B 1L1

