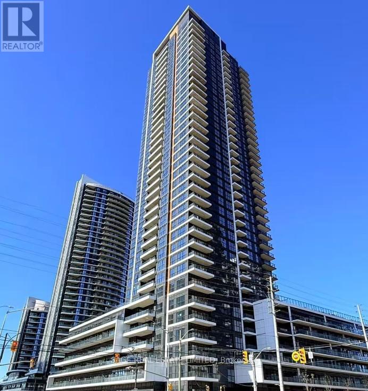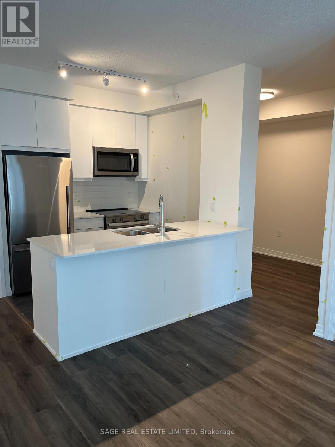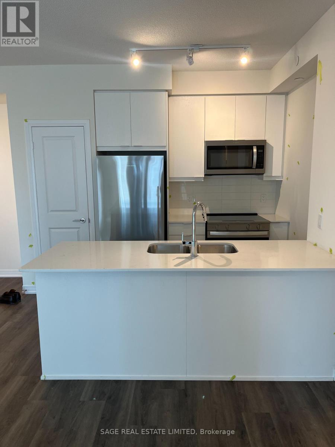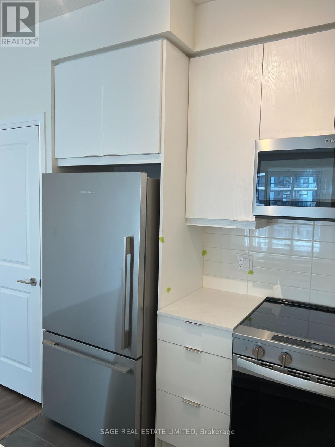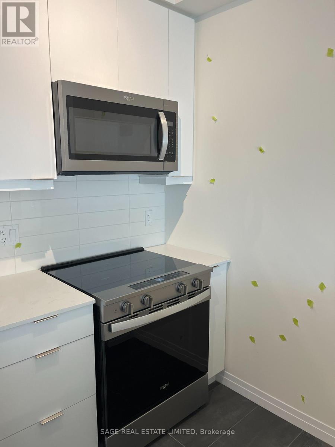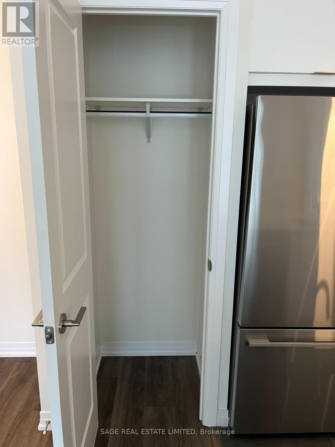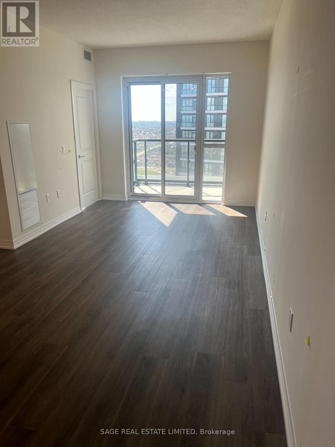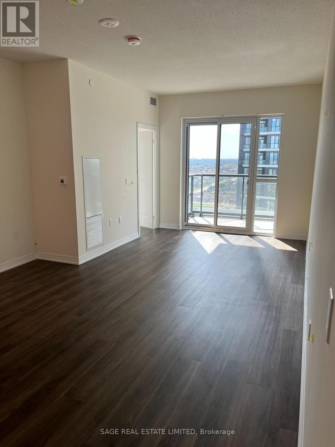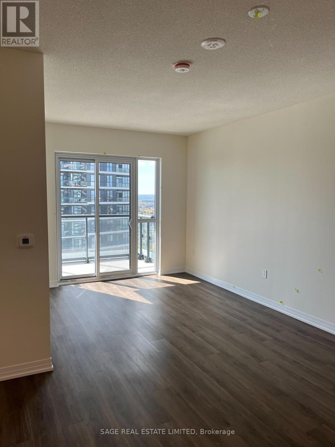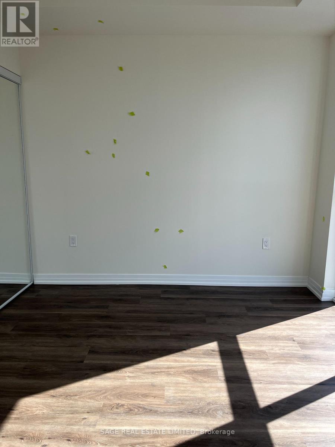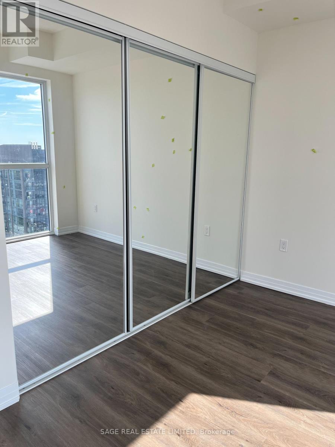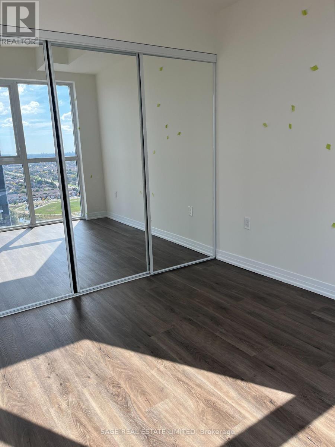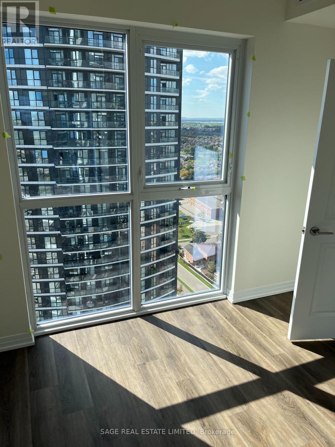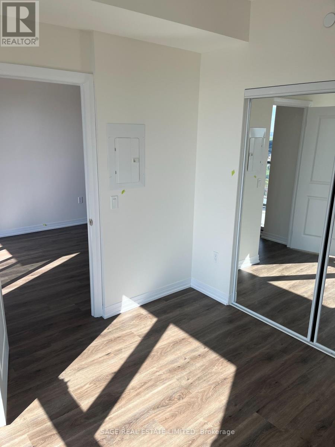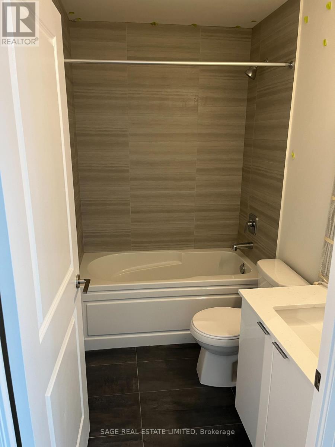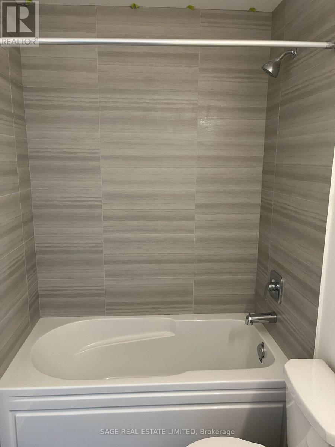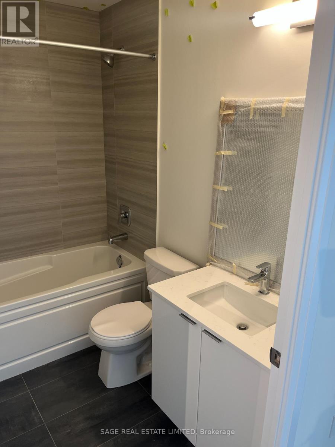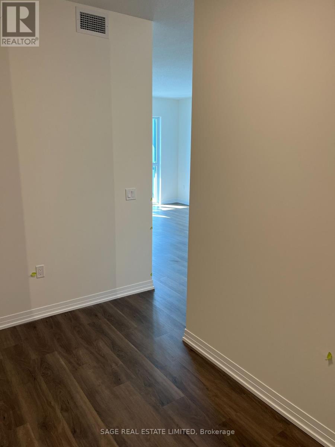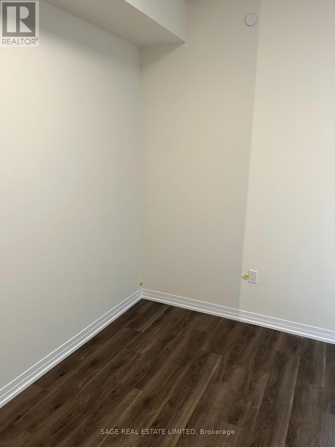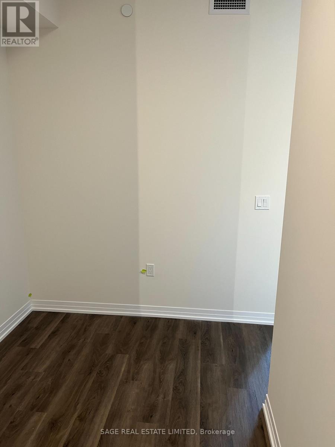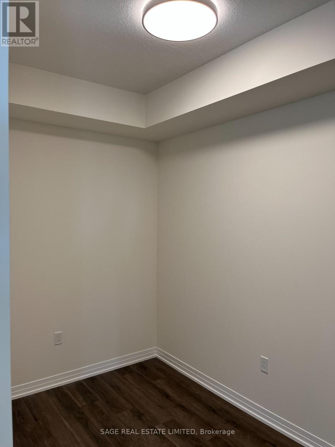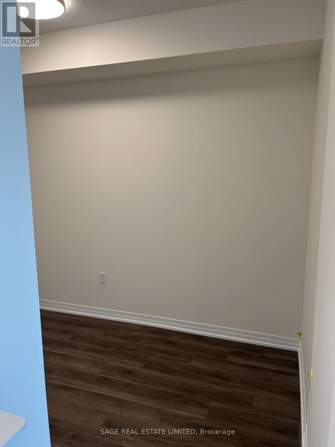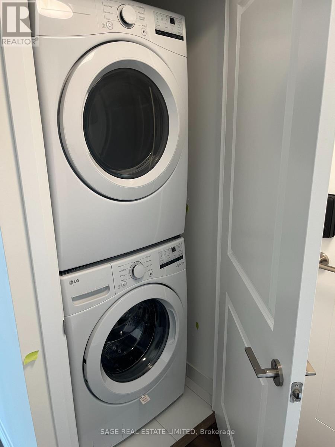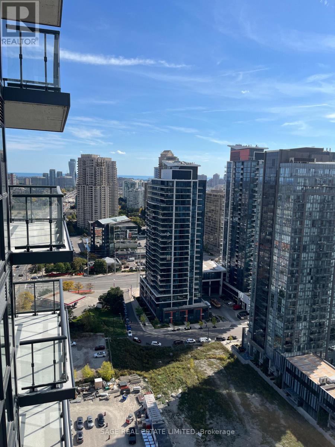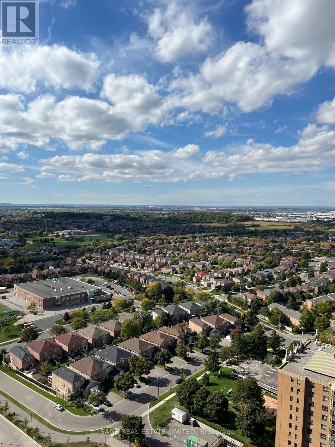2405 - 15 Watergarden Drive Mississauga, Ontario L5R 0H4
$2,300 Monthly
Bright and stylish 1+den condo in the heart of Mississauga! This south-west facing suite offers 670 sq ft of open-concept living with luxury vinyl flooring, high-end kitchen cabinetry, stainless steel appliances, and en-suite laundry. Floor-to-ceiling windows flood the space with natural light and showcase stunning skyline views. The spacious bedroom provides comfort, while the versatile den is perfect for a home office or guest space. Enjoy top-notch amenities: 24-hour concierge, gym, games room, party room, rooftop deck, and visitor parking. Includes underground parking + locker. Steps to the future Eglinton LRT, Square One, schools, parks, grocery, and dining, with easy access to Hwy 403/401/407 & GO Transit. Move-in ready and designed for todays lifestyle. Book your showing today! (id:60365)
Property Details
| MLS® Number | W12464097 |
| Property Type | Single Family |
| Community Name | Hurontario |
| CommunityFeatures | Pet Restrictions |
| Features | Balcony |
| ParkingSpaceTotal | 1 |
Building
| BathroomTotal | 1 |
| BedroomsAboveGround | 1 |
| BedroomsBelowGround | 1 |
| BedroomsTotal | 2 |
| Amenities | Storage - Locker |
| CoolingType | Central Air Conditioning |
| ExteriorFinish | Concrete |
| FlooringType | Tile, Vinyl |
| HeatingFuel | Natural Gas |
| HeatingType | Forced Air |
| SizeInterior | 600 - 699 Sqft |
| Type | Apartment |
Parking
| Underground | |
| Garage |
Land
| Acreage | No |
Rooms
| Level | Type | Length | Width | Dimensions |
|---|---|---|---|---|
| Main Level | Kitchen | 2.42 m | 2.42 m | 2.42 m x 2.42 m |
| Main Level | Dining Room | 5.79 m | 3.04 m | 5.79 m x 3.04 m |
| Main Level | Living Room | 5.79 m | 3.04 m | 5.79 m x 3.04 m |
| Main Level | Bedroom | 3.04 m | 3.04 m | 3.04 m x 3.04 m |
| Main Level | Den | 3.53 m | 2.1 m | 3.53 m x 2.1 m |
Jesse Jenish
Salesperson
2010 Yonge Street
Toronto, Ontario M4S 1Z9

