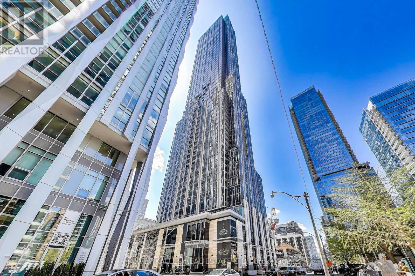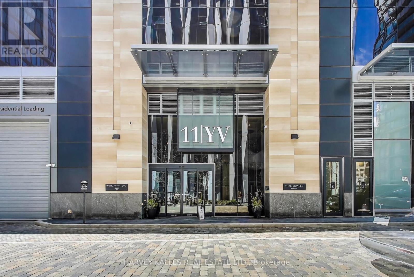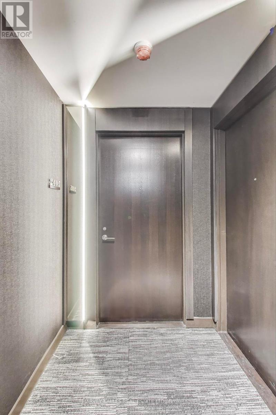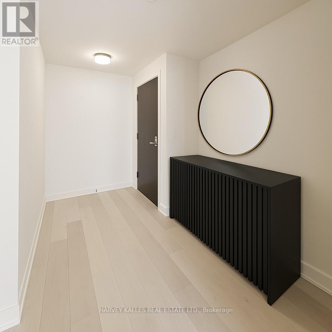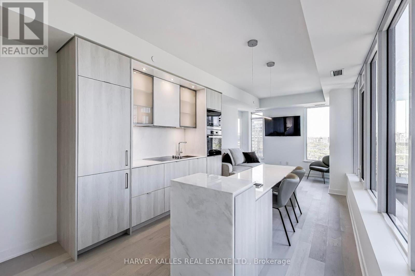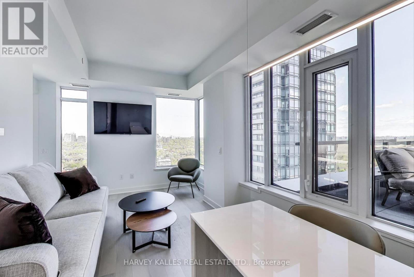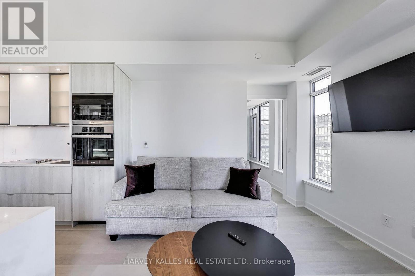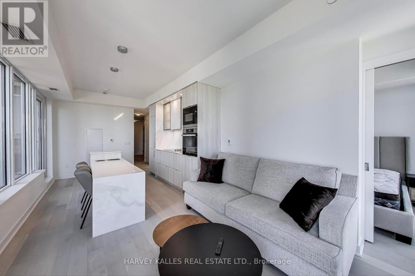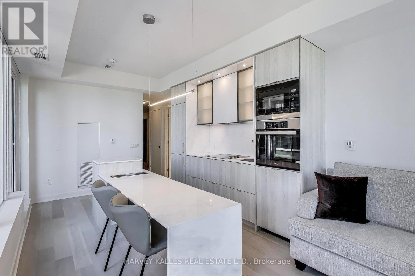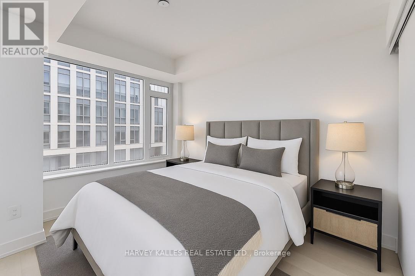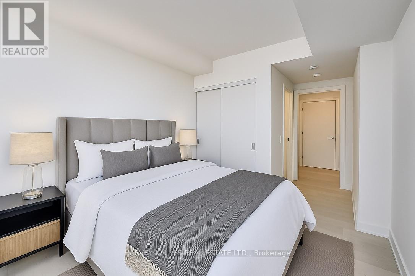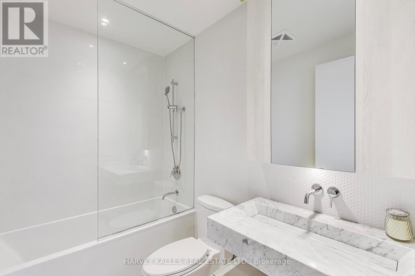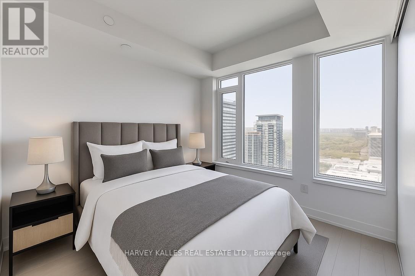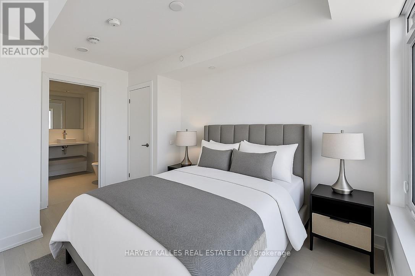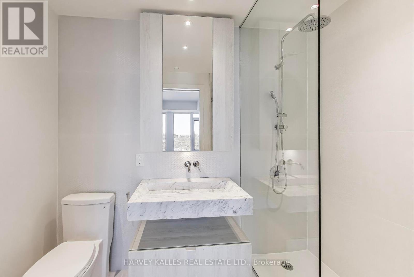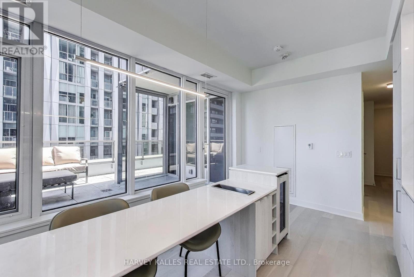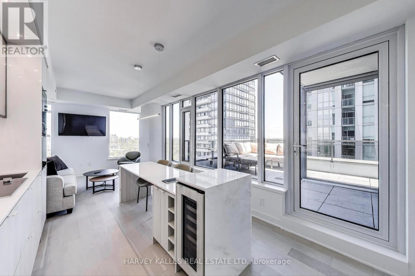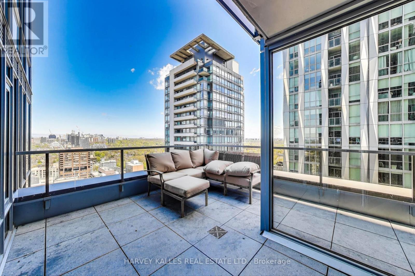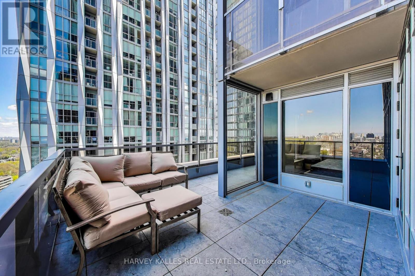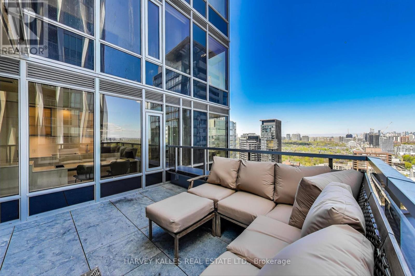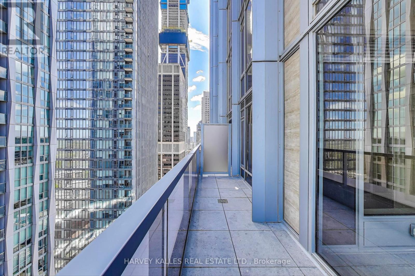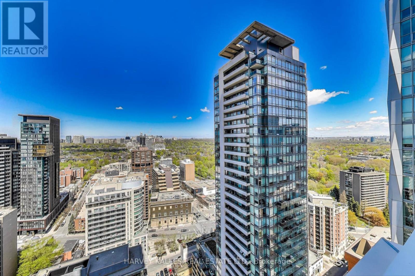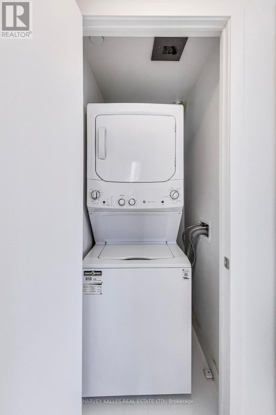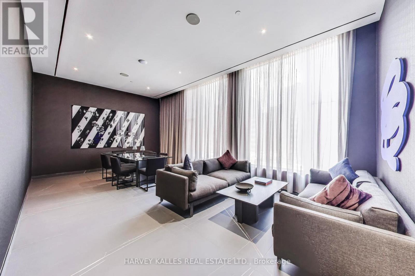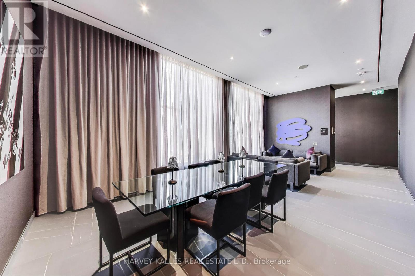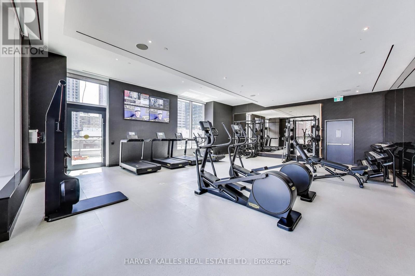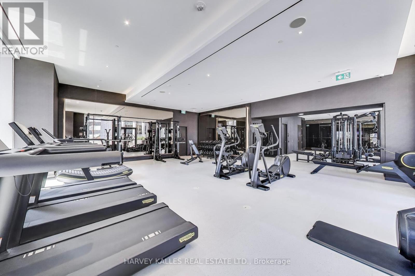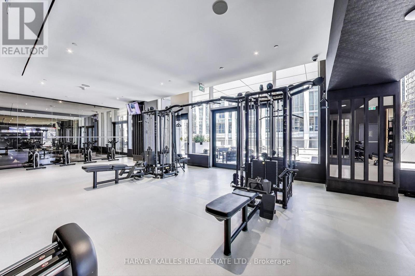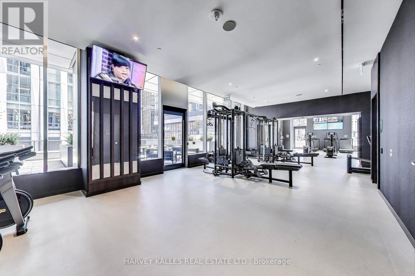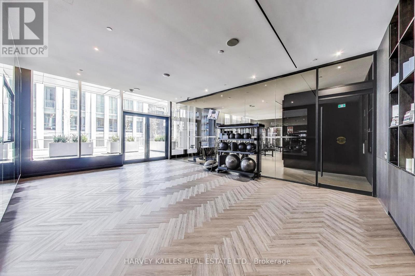2405 - 11 Yorkville Avenue Toronto, Ontario M4W 0B7
$6,000 Monthly
Brand New Furnished 2 Bedroom 2 Bathroom Yorkville luxury suite with massive private rooftop balcony! 224 square feet private terrace with sensational views of Greenbelt and City Skyline, Awarded condo project of the year! 11YV offers a destination address in the heart of Yorkville, Toronto with the cities best very best of amenities - award winning shopping, upscale restaurants and dining establishments, denomination schools, private and public academies, parks, biking and walking trails, wholefoods and TTC at your doorstep. Walk to Annex, Bay Street, Queens Park, U of T and more! Large 2 bedroom 2 bathroom layout with stunning views from your suite and private rooftop terrace. Luxury finishes including marble eat in island with chiller basin, exquisite kitchen and bathroom cabinetry, queen size bedding and use of furniture. Includes parking - ideal floor plan and layout for a turnkey living experience! 24 hour concierge, state of the art fitness center, private dining spaces, exceptional building amenities for your enjoyment. (id:60365)
Property Details
| MLS® Number | C12463769 |
| Property Type | Single Family |
| Community Name | Annex |
| AmenitiesNearBy | Hospital, Park, Place Of Worship |
| Features | Conservation/green Belt, Elevator, Carpet Free |
| ParkingSpaceTotal | 1 |
| ViewType | City View, Valley View |
Building
| BathroomTotal | 2 |
| BedroomsAboveGround | 2 |
| BedroomsTotal | 2 |
| Age | New Building |
| Amenities | Security/concierge, Exercise Centre, Recreation Centre, Party Room |
| Appliances | All, Furniture, Window Coverings |
| CoolingType | Central Air Conditioning, Ventilation System |
| FireProtection | Security System, Security Guard, Alarm System, Monitored Alarm, Smoke Detectors |
| FlooringType | Hardwood |
| HeatingFuel | Natural Gas |
| HeatingType | Forced Air |
| SizeInterior | 800 - 899 Sqft |
| Type | Apartment |
Parking
| Underground | |
| Garage |
Land
| Acreage | No |
| LandAmenities | Hospital, Park, Place Of Worship |
Rooms
| Level | Type | Length | Width | Dimensions |
|---|---|---|---|---|
| Main Level | Living Room | 7.21 m | 3.1 m | 7.21 m x 3.1 m |
| Main Level | Dining Room | 7.21 m | 3.1 m | 7.21 m x 3.1 m |
| Main Level | Primary Bedroom | 3.35 m | 2.67 m | 3.35 m x 2.67 m |
| Main Level | Bedroom 2 | 3.04 m | 2.6 m | 3.04 m x 2.6 m |
| Main Level | Kitchen | 7.21 m | 3.1 m | 7.21 m x 3.1 m |
| Main Level | Other | 4.5 m | 6 m | 4.5 m x 6 m |
https://www.realtor.ca/real-estate/28992804/2405-11-yorkville-avenue-toronto-annex-annex
David Anderson Oey
Salesperson
2316 Bloor Street West
Toronto, Ontario M6S 1P2
Martine Rivard
Salesperson
2316 Bloor Street West
Toronto, Ontario M6S 1P2

