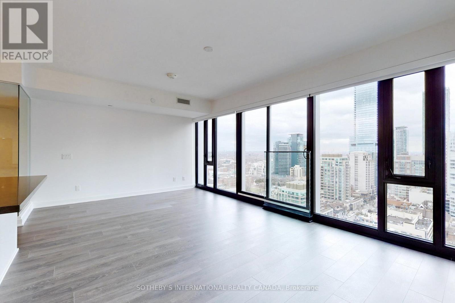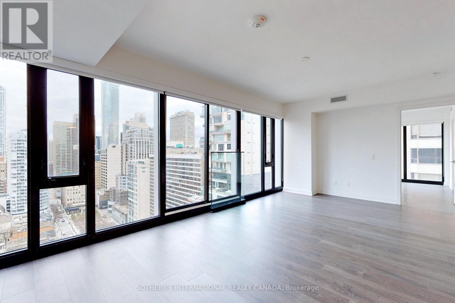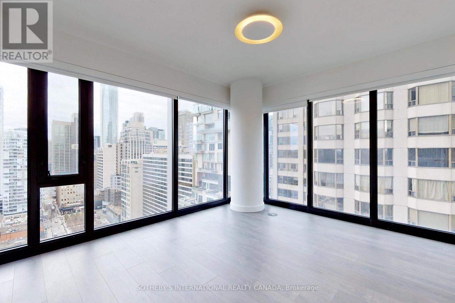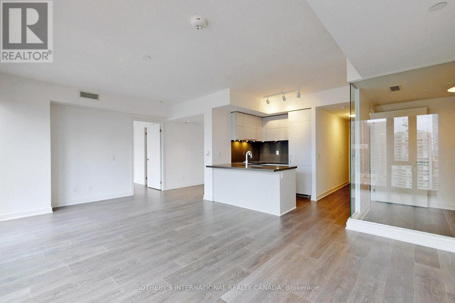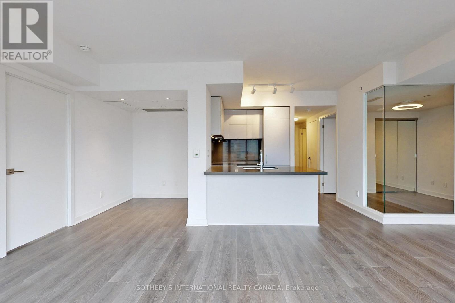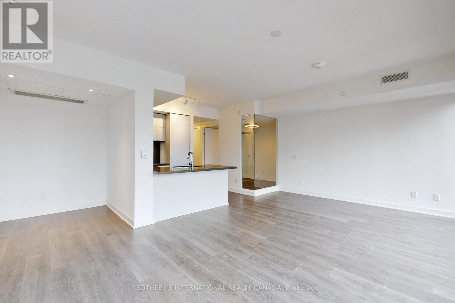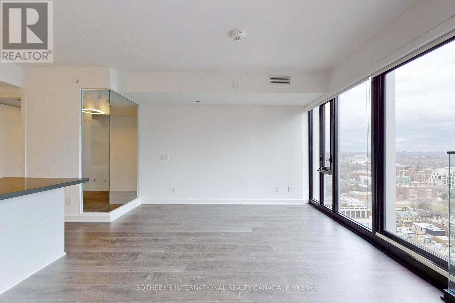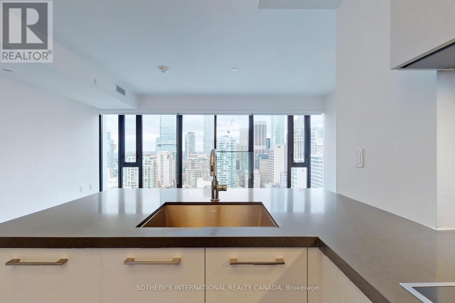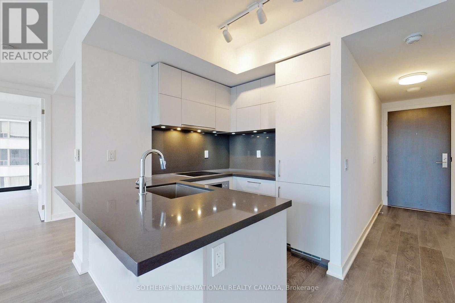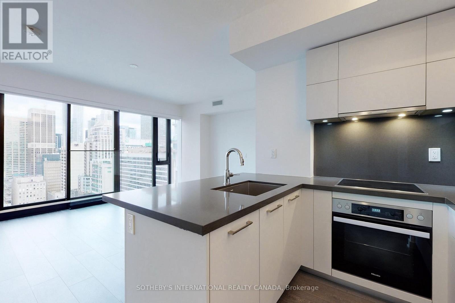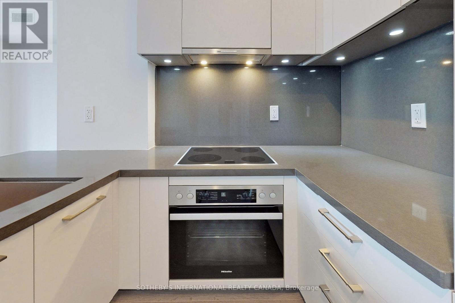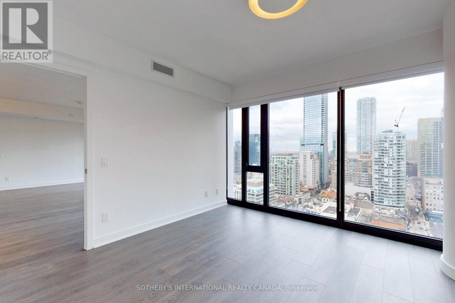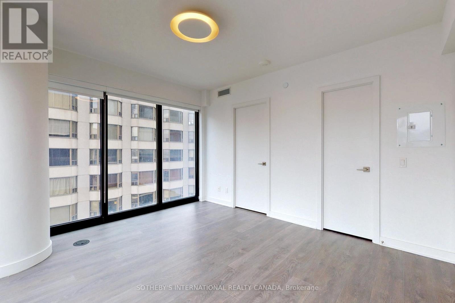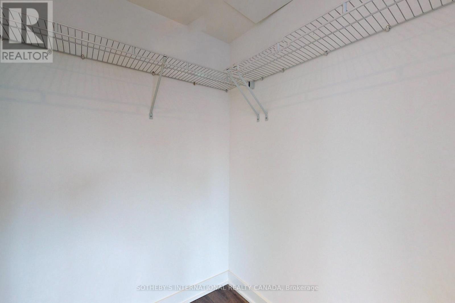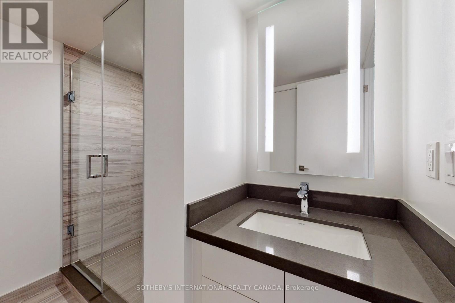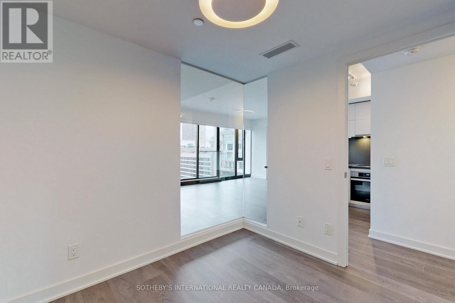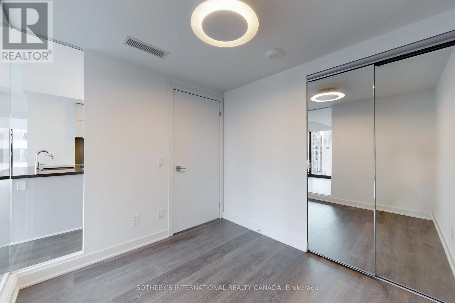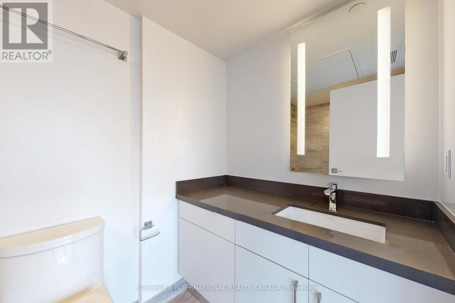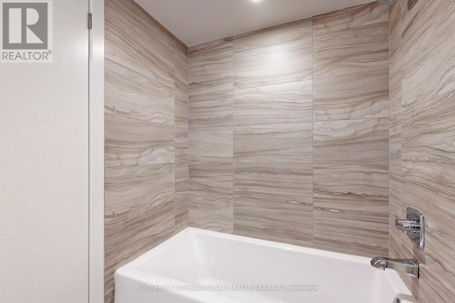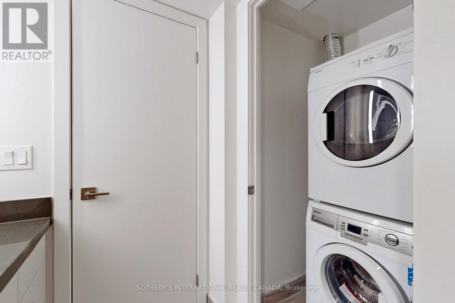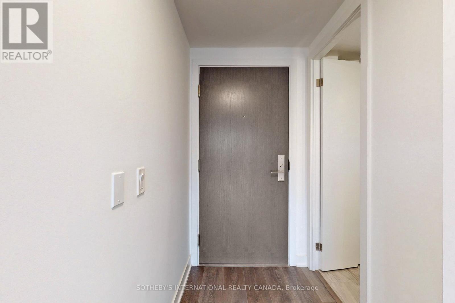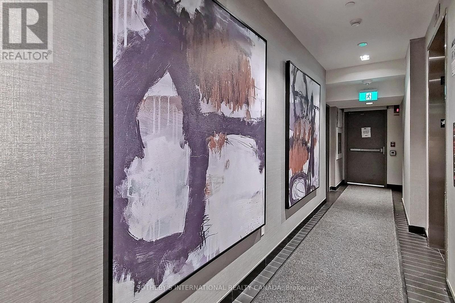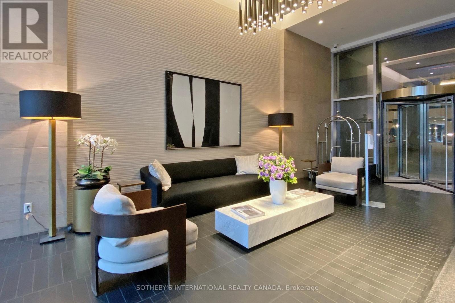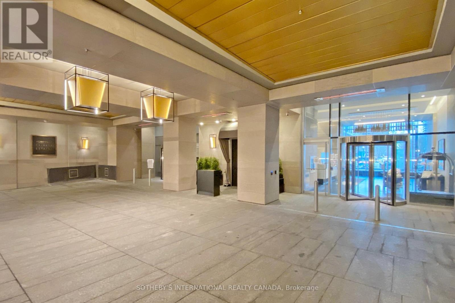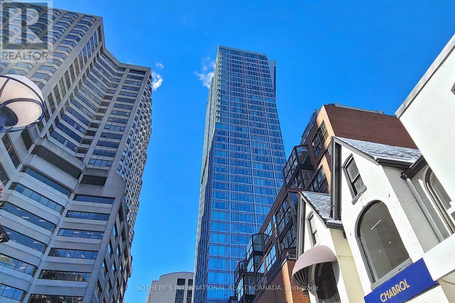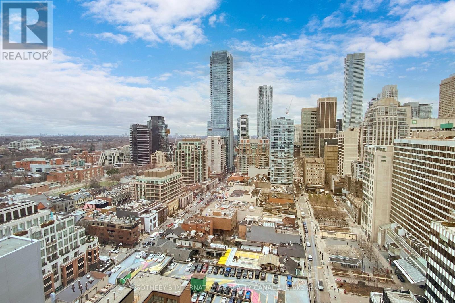2404 - 188 Cumberland Street Toronto, Ontario M5R 0B6
$4,500 Monthly
Experience unparalleled luxury in this light-filled corner suite. Freshly painted, this exquisite 2-bedroom split plan offers breathtaking south and east views of vibrant Yorkville through stunning floor-to-ceiling windows, ensuring privacy and comfort.The custom, high-end kitchen boasts stone counters, Miele appliances, and a breakfast bar, flowing seamlessly into the spacious living and dining areas perfect for entertaining. A dedicated den provides an ideal home office. Both bedrooms are generously sized and include their own en-suite bathrooms, completing this fabulous suite.One parking space and valet parking are included. Easy to show. (id:60365)
Property Details
| MLS® Number | C12397187 |
| Property Type | Single Family |
| Community Name | Annex |
| CommunityFeatures | Pet Restrictions |
| Features | Balcony, In Suite Laundry |
| ParkingSpaceTotal | 1 |
Building
| BathroomTotal | 2 |
| BedroomsAboveGround | 2 |
| BedroomsBelowGround | 1 |
| BedroomsTotal | 3 |
| Appliances | Cooktop, Dishwasher, Dryer, Oven, Washer, Window Coverings, Refrigerator |
| CoolingType | Central Air Conditioning |
| ExteriorFinish | Concrete |
| SizeInterior | 800 - 899 Sqft |
| Type | Apartment |
Parking
| Underground | |
| Garage |
Land
| Acreage | No |
Rooms
| Level | Type | Length | Width | Dimensions |
|---|---|---|---|---|
| Flat | Living Room | 6.4 m | 3.85 m | 6.4 m x 3.85 m |
| Flat | Dining Room | 6.4 m | 3.85 m | 6.4 m x 3.85 m |
| Flat | Kitchen | 2.7 m | 2.4 m | 2.7 m x 2.4 m |
| Flat | Primary Bedroom | 3.7 m | 3.7 m | 3.7 m x 3.7 m |
| Flat | Bedroom 2 | 2.75 m | 2.68 m | 2.75 m x 2.68 m |
| Flat | Office | 2.13 m | 1.82 m | 2.13 m x 1.82 m |
https://www.realtor.ca/real-estate/28848786/2404-188-cumberland-street-toronto-annex-annex
Pennie Mathers
Salesperson
1867 Yonge Street Ste 100
Toronto, Ontario M4S 1Y5

