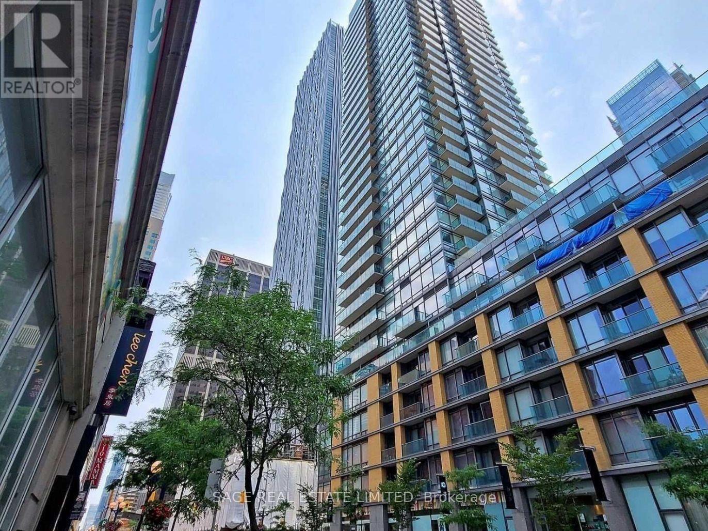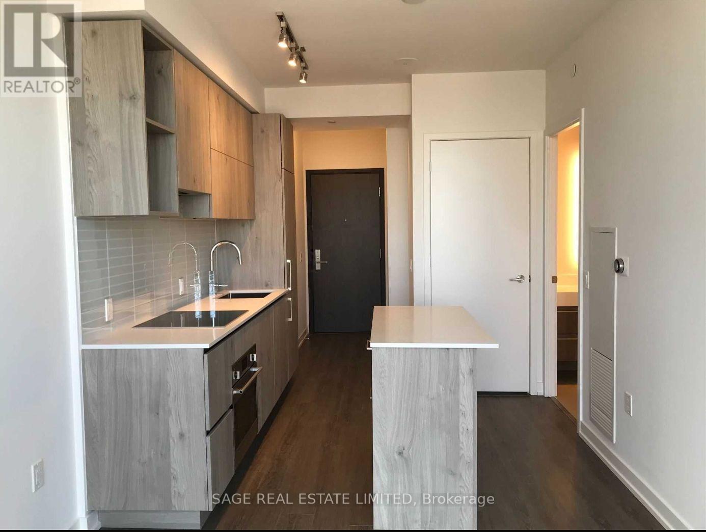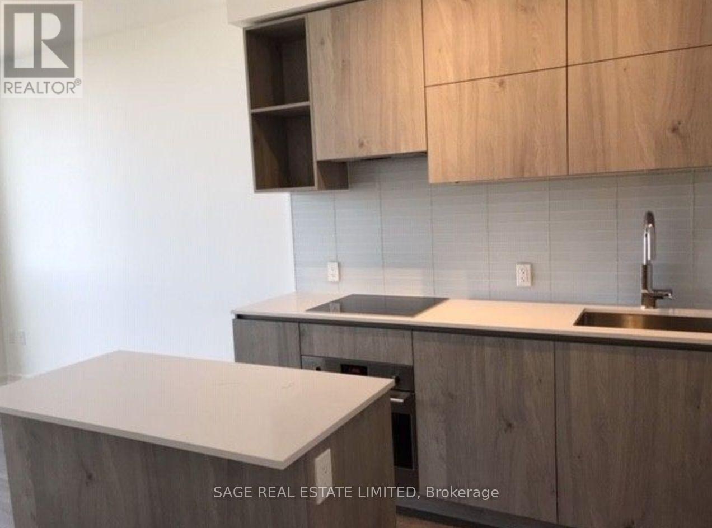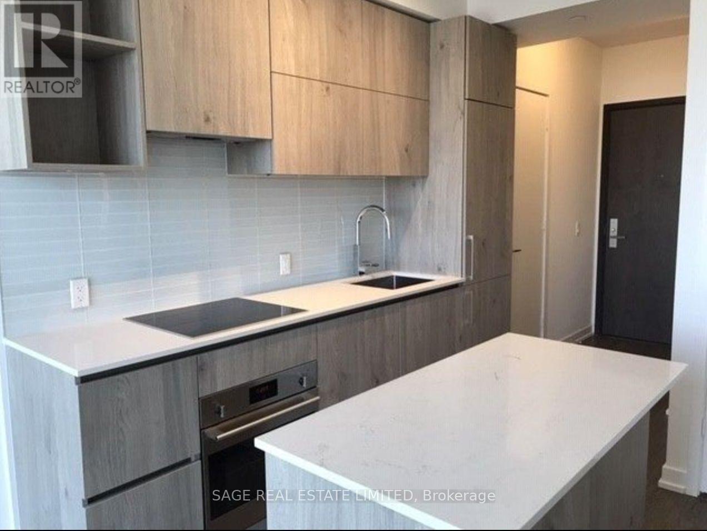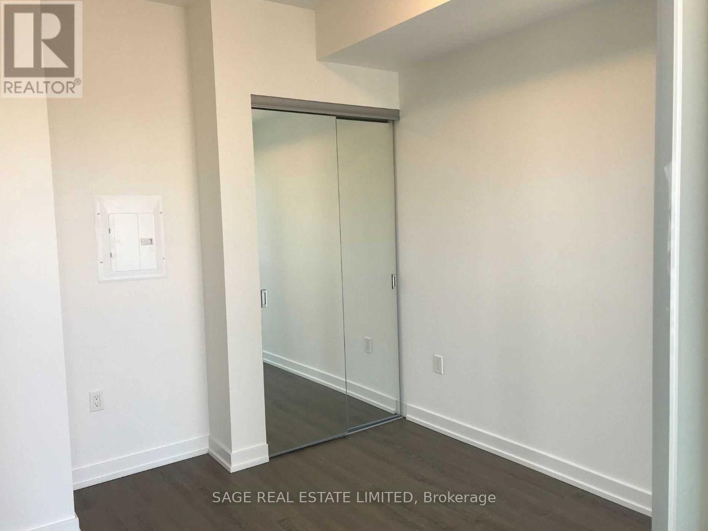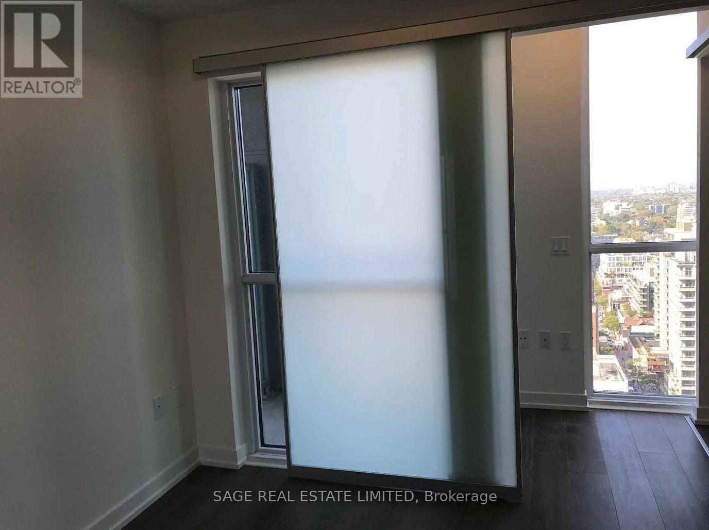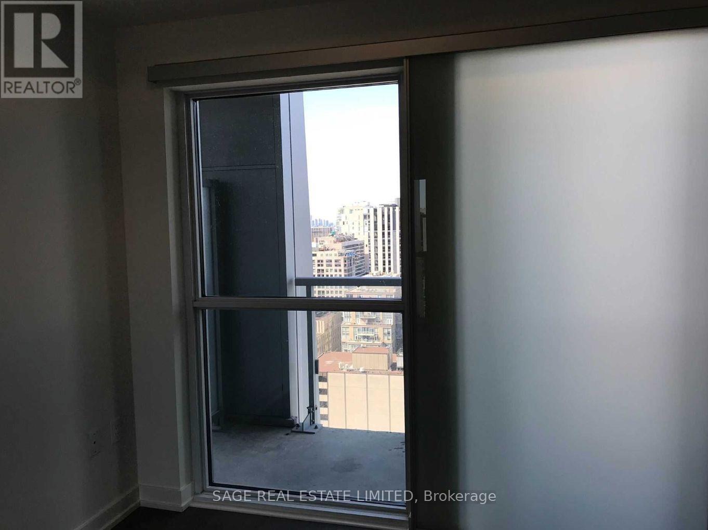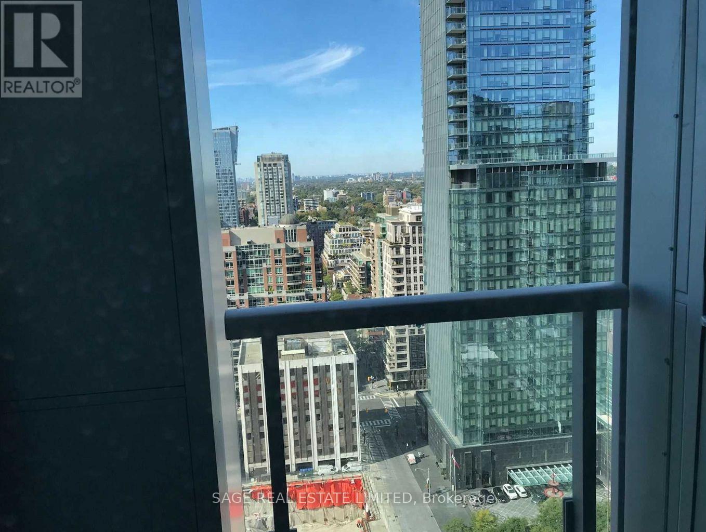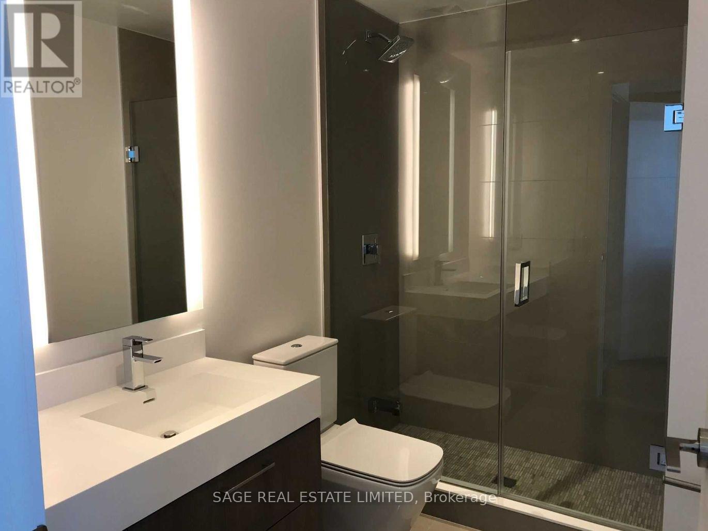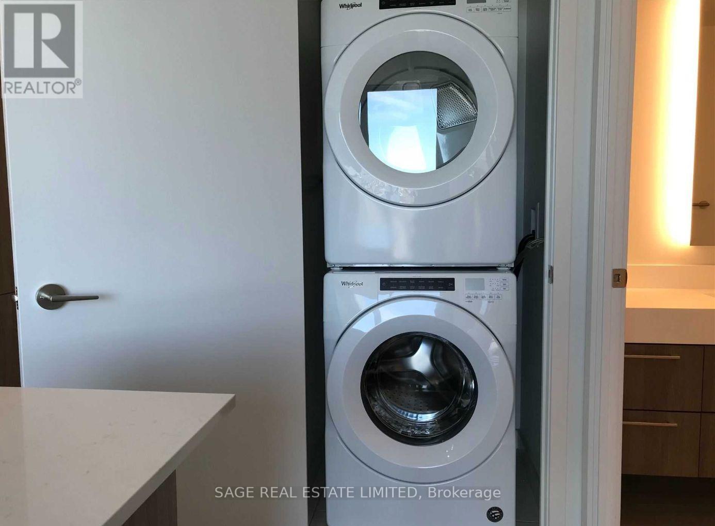2404 - 1 Yorkville Avenue Toronto, Ontario M4W 0B1
$2,350 Monthly
Stylish downtown living in a modern residence set within Toronto's prestigious Yorkville neighbourhood. This well-designed one-bedroom suite features an efficient layout with a versatile media nook, ideal for a study or cozy home office, and a balcony with west-facing views over Yorkville. The kitchen offers integrated appliances, stone counters, sleek cabinetry, and a centre island that doubles as a dining space. Bonus: full-size ensuite laundry, not your typical condo set. Residents enjoy first-class amenities and an unbeatable location, just steps from premier shopping, dining, and transit. (id:60365)
Property Details
| MLS® Number | C12539580 |
| Property Type | Single Family |
| Community Name | Annex |
| AmenitiesNearBy | Park, Public Transit, Schools, Hospital |
| CommunityFeatures | Pets Allowed With Restrictions |
| Features | Balcony, Carpet Free |
| PoolType | Outdoor Pool |
Building
| BathroomTotal | 1 |
| BedroomsAboveGround | 1 |
| BedroomsTotal | 1 |
| Amenities | Security/concierge, Exercise Centre, Party Room, Sauna |
| Appliances | Blinds, Cooktop, Dishwasher, Dryer, Microwave, Oven, Washer, Refrigerator |
| BasementType | None |
| CoolingType | Central Air Conditioning |
| ExteriorFinish | Concrete |
| FireProtection | Smoke Detectors |
| HeatingFuel | Natural Gas |
| HeatingType | Forced Air |
| SizeInterior | 0 - 499 Sqft |
| Type | Apartment |
Parking
| Underground | |
| Garage |
Land
| Acreage | No |
| LandAmenities | Park, Public Transit, Schools, Hospital |
Rooms
| Level | Type | Length | Width | Dimensions |
|---|---|---|---|---|
| Main Level | Living Room | 5.49 m | 2.82 m | 5.49 m x 2.82 m |
| Main Level | Dining Room | 5.49 m | 2.82 m | 5.49 m x 2.82 m |
| Main Level | Kitchen | 5.49 m | 2.82 m | 5.49 m x 2.82 m |
| Main Level | Bedroom | 2.74 m | 2.74 m | 2.74 m x 2.74 m |
https://www.realtor.ca/real-estate/29097956/2404-1-yorkville-avenue-toronto-annex-annex
Natasha Kassandra Tropea
Salesperson
2010 Yonge Street
Toronto, Ontario M4S 1Z9
Brandon Ware
Broker
2010 Yonge Street
Toronto, Ontario M4S 1Z9

