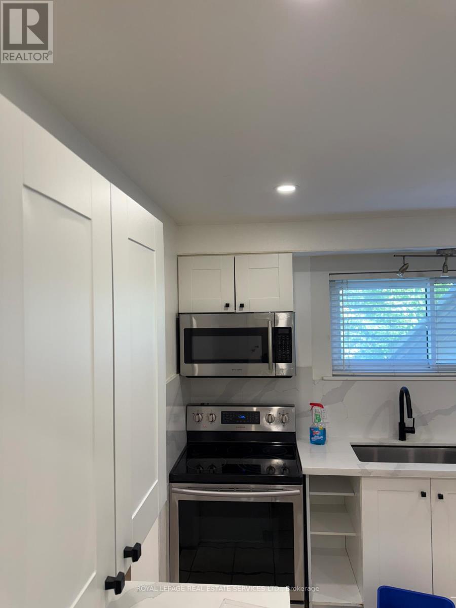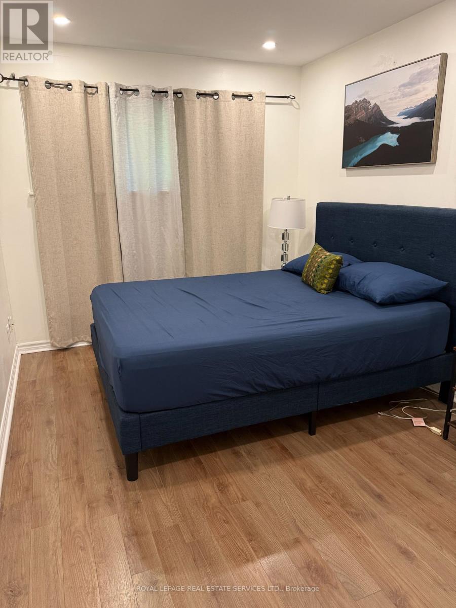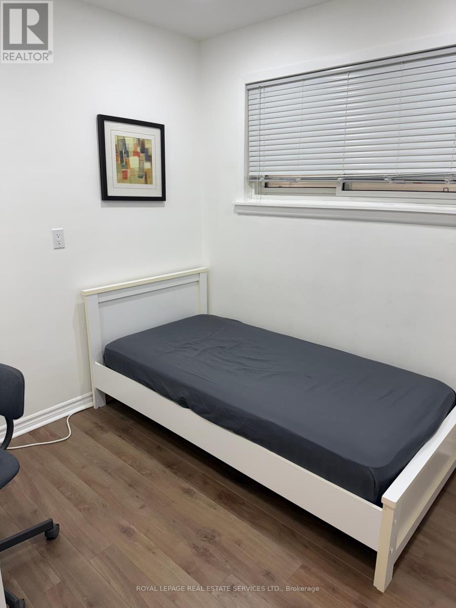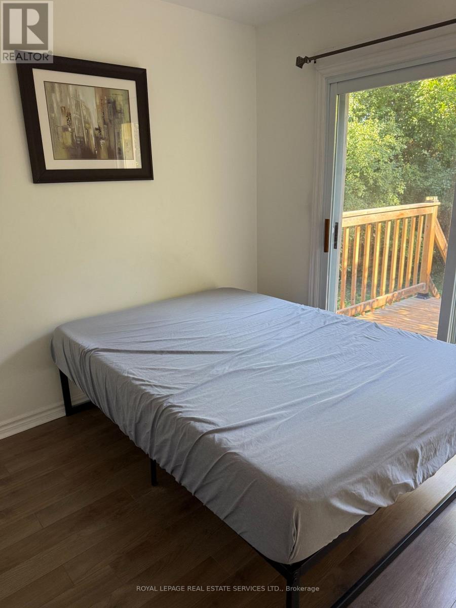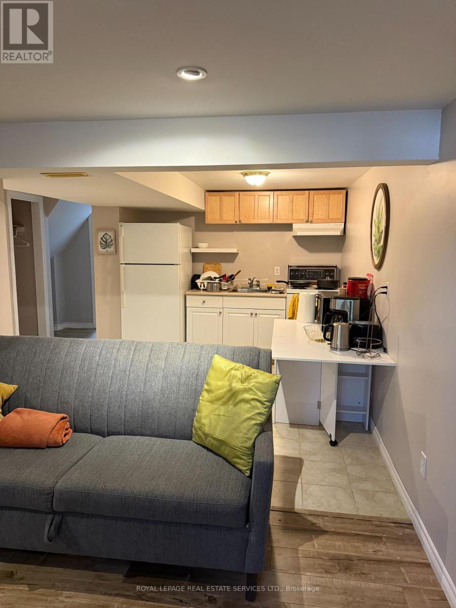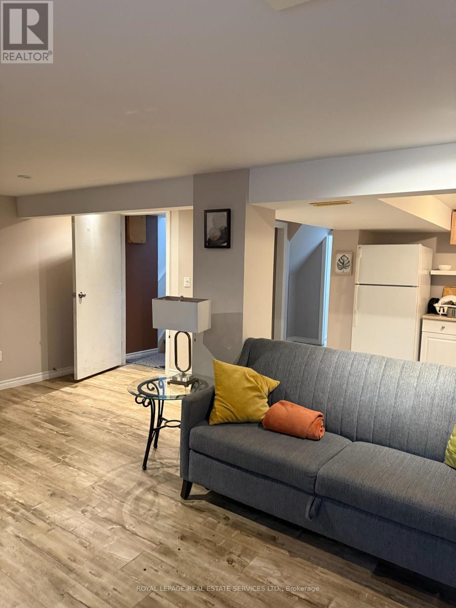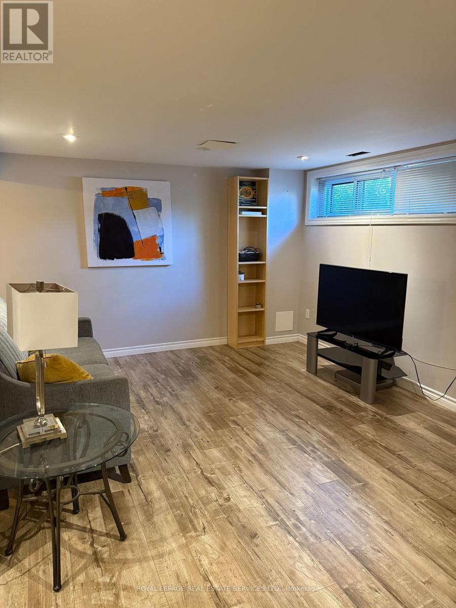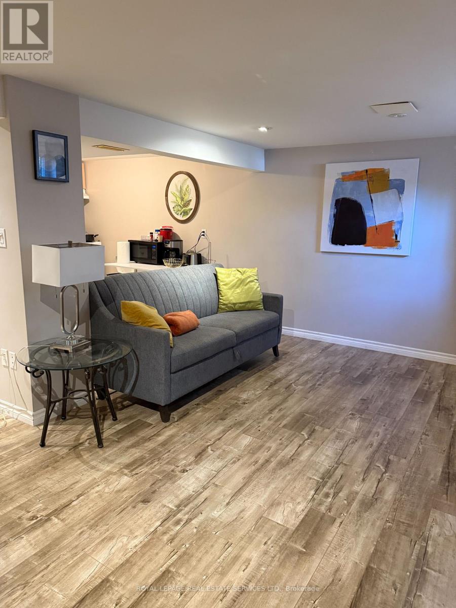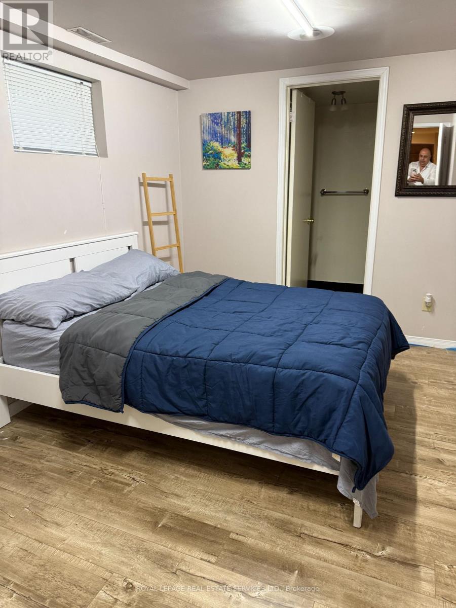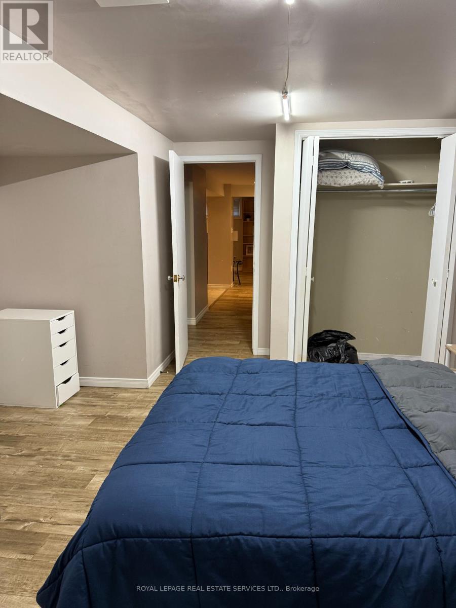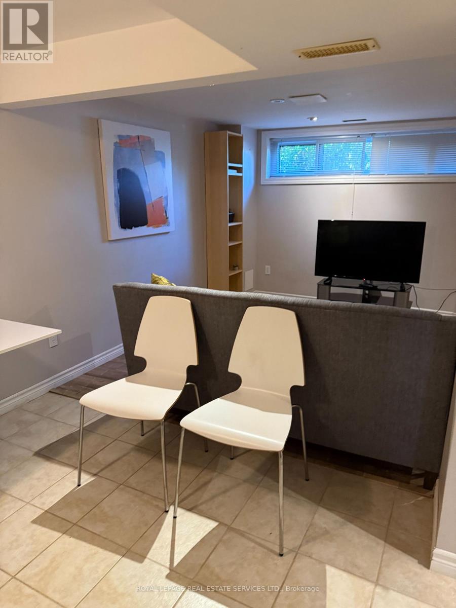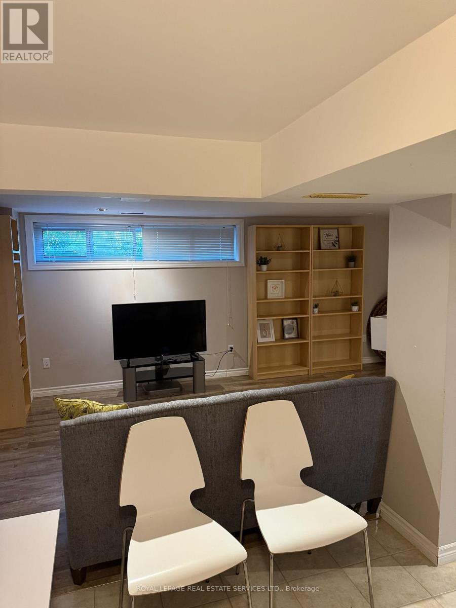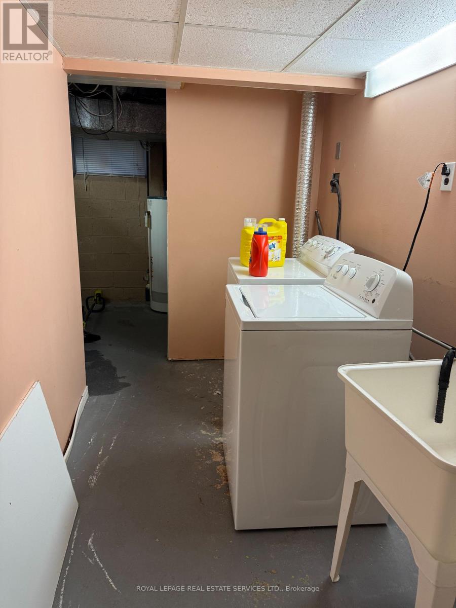2402 Belyea Street Oakville, Ontario L6L 1P1
$3,600 Monthly
Welcome To The Heart Of Bronte Village! This Renovated Maintained 3+1 Bedroom Semi-Detached Bungalow Sits On One Of The Most Coveted Family Streets, Just Steps To The Lake, Shops, Bronte Harbour & All Amenities. The Main Level Showcases An Open-Concept Gourmet Kitchen With Waterfall Counter, Under-Cabinet Lighting & Newer Cabinetry, A Bright Living & Dining Area, Rich Hardwood Floors, Crown Mouldings, And An Elegant Primary Suite With Updated Ensuite & Glass Shower.The Finished Lower Level Features A Separate Entrance, Recreation Room With Gas Fireplace, Second Kitchen, Fourth Bedroom, Laundry Room & Full BathPerfect As An In-Law Or Nanny Suite. A Double Driveway That Comfortably Fits Four Cars.An Exceptional Opportunity In A Highly Desirable Neighbourhood Surrounded By Top Schools, Parks & Lakeside Living. Truly A Must-See! (id:60365)
Property Details
| MLS® Number | W12445814 |
| Property Type | Single Family |
| Community Name | 1001 - BR Bronte |
| AmenitiesNearBy | Hospital, Park, Public Transit, Schools |
| CommunityFeatures | School Bus |
| EquipmentType | Water Heater |
| ParkingSpaceTotal | 6 |
| RentalEquipmentType | Water Heater |
Building
| BathroomTotal | 3 |
| BedroomsAboveGround | 3 |
| BedroomsBelowGround | 1 |
| BedroomsTotal | 4 |
| Appliances | Dishwasher, Dryer, Microwave, Stove, Water Heater, Washer, Window Coverings, Refrigerator |
| ArchitecturalStyle | Raised Bungalow |
| BasementFeatures | Apartment In Basement |
| BasementType | N/a |
| ConstructionStyleAttachment | Semi-detached |
| CoolingType | Central Air Conditioning |
| ExteriorFinish | Brick |
| FlooringType | Tile, Hardwood, Carpeted |
| FoundationType | Concrete |
| HeatingFuel | Natural Gas |
| HeatingType | Forced Air |
| StoriesTotal | 1 |
| SizeInterior | 700 - 1100 Sqft |
| Type | House |
| UtilityWater | Municipal Water |
Parking
| Carport | |
| Garage |
Land
| Acreage | No |
| FenceType | Fenced Yard |
| LandAmenities | Hospital, Park, Public Transit, Schools |
| Sewer | Sanitary Sewer |
Rooms
| Level | Type | Length | Width | Dimensions |
|---|---|---|---|---|
| Basement | Kitchen | 3.47 m | 2.62 m | 3.47 m x 2.62 m |
| Basement | Recreational, Games Room | 6.73 m | 6.73 m | 6.73 m x 6.73 m |
| Basement | Bedroom | 3.99 m | 3.87 m | 3.99 m x 3.87 m |
| Main Level | Foyer | 3.32 m | 0.094 m | 3.32 m x 0.094 m |
| Main Level | Living Room | 5.9 m | 3.08 m | 5.9 m x 3.08 m |
| Main Level | Dining Room | 3.07 m | 2.56 m | 3.07 m x 2.56 m |
| Main Level | Kitchen | 3.44 m | 3.38 m | 3.44 m x 3.38 m |
| Main Level | Primary Bedroom | 3.96 m | 2.74 m | 3.96 m x 2.74 m |
| Main Level | Bedroom 2 | 2.77 m | 2.62 m | 2.77 m x 2.62 m |
| Main Level | Bedroom 3 | 2.8 m | 2.47 m | 2.8 m x 2.47 m |
https://www.realtor.ca/real-estate/28953733/2402-belyea-street-oakville-br-bronte-1001-br-bronte
Khalid Abdulahad
Salesperson
2520 Eglinton Ave West #207c
Mississauga, Ontario L5M 0Y4

