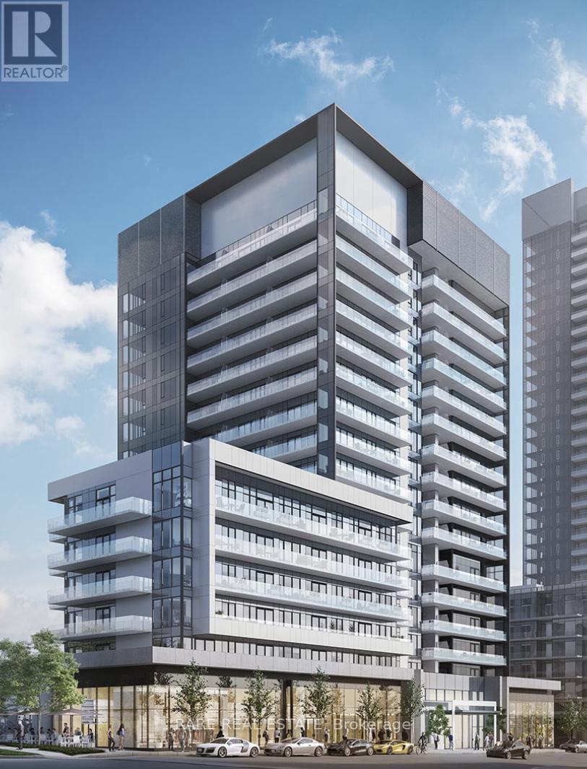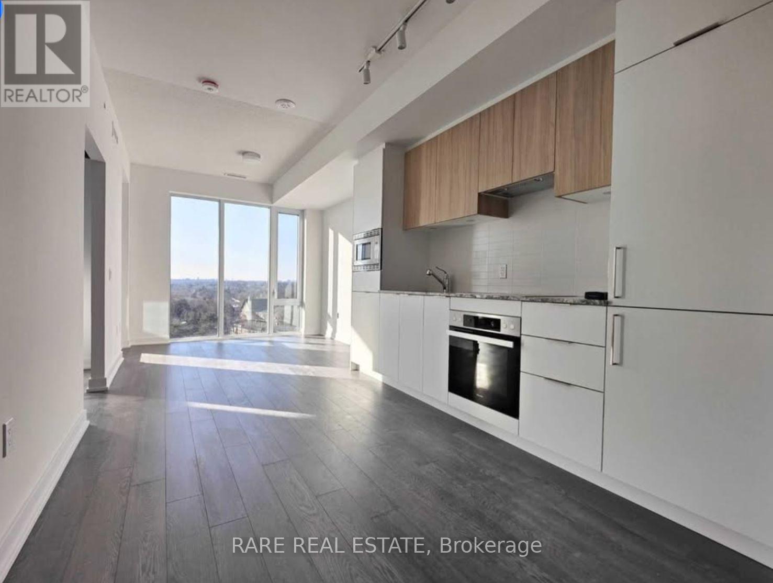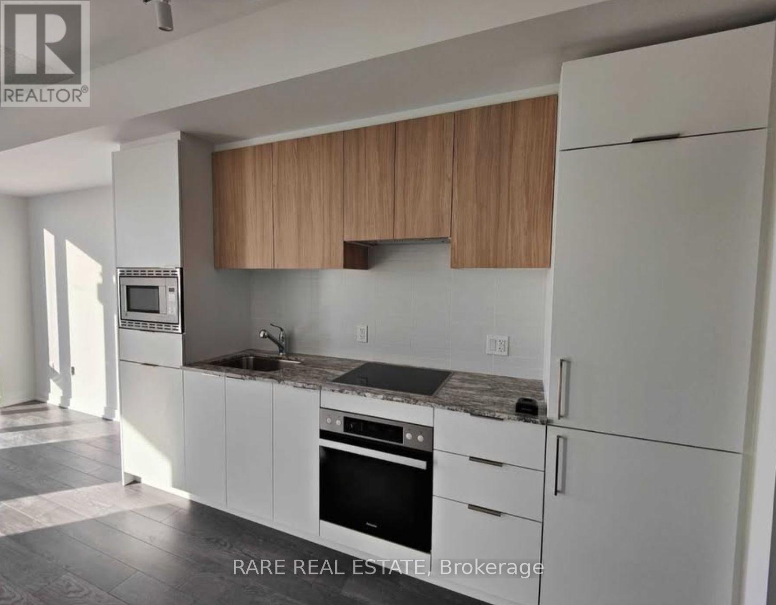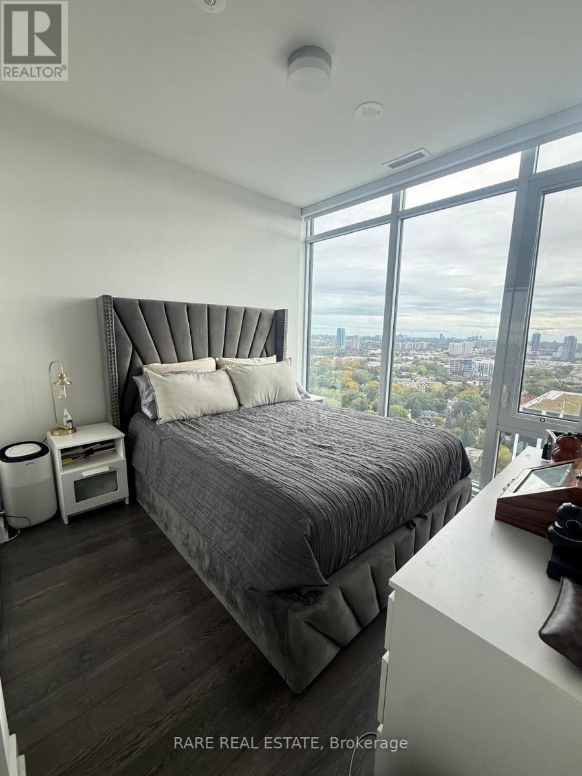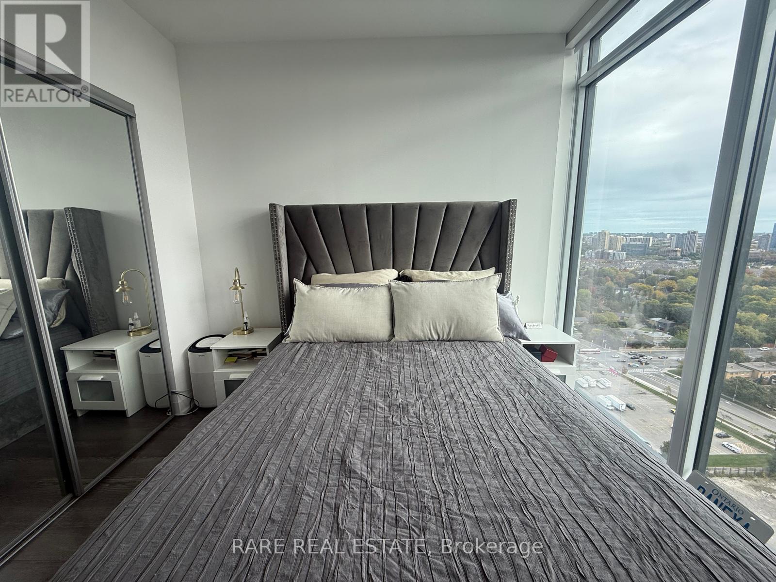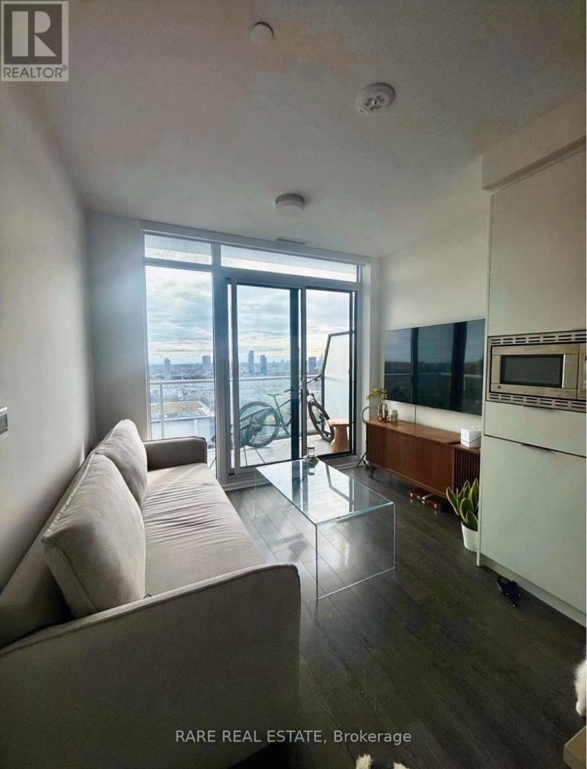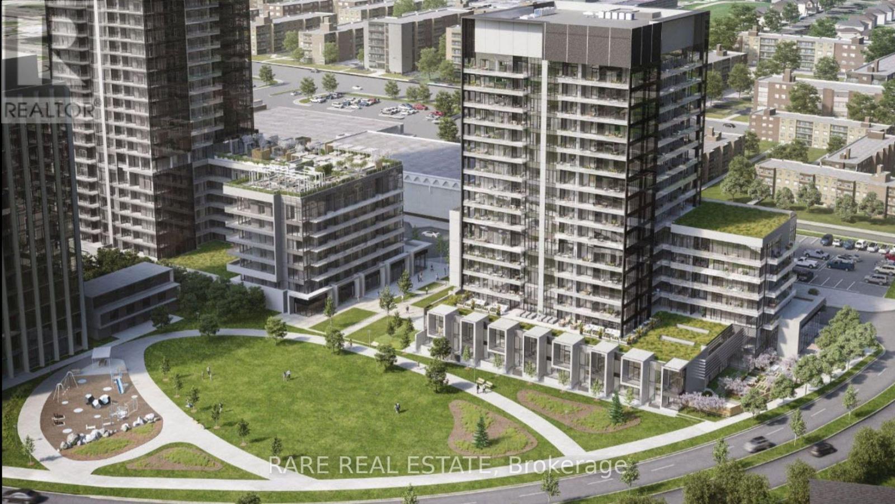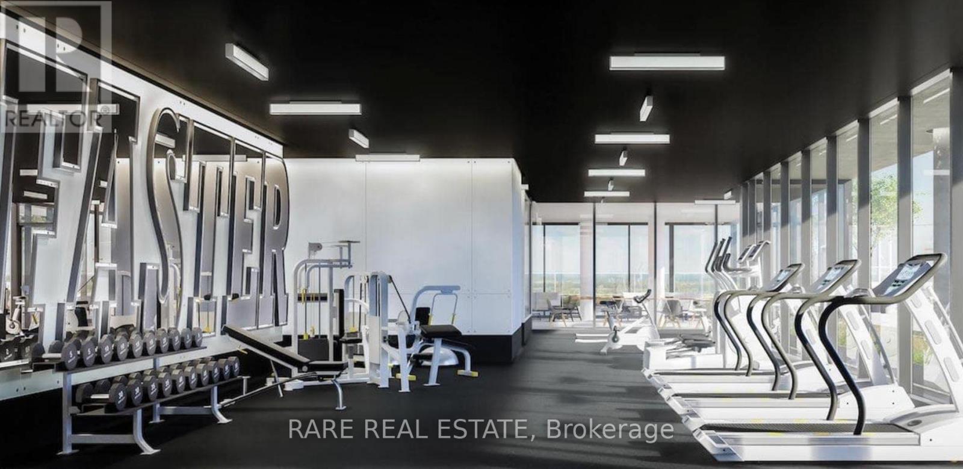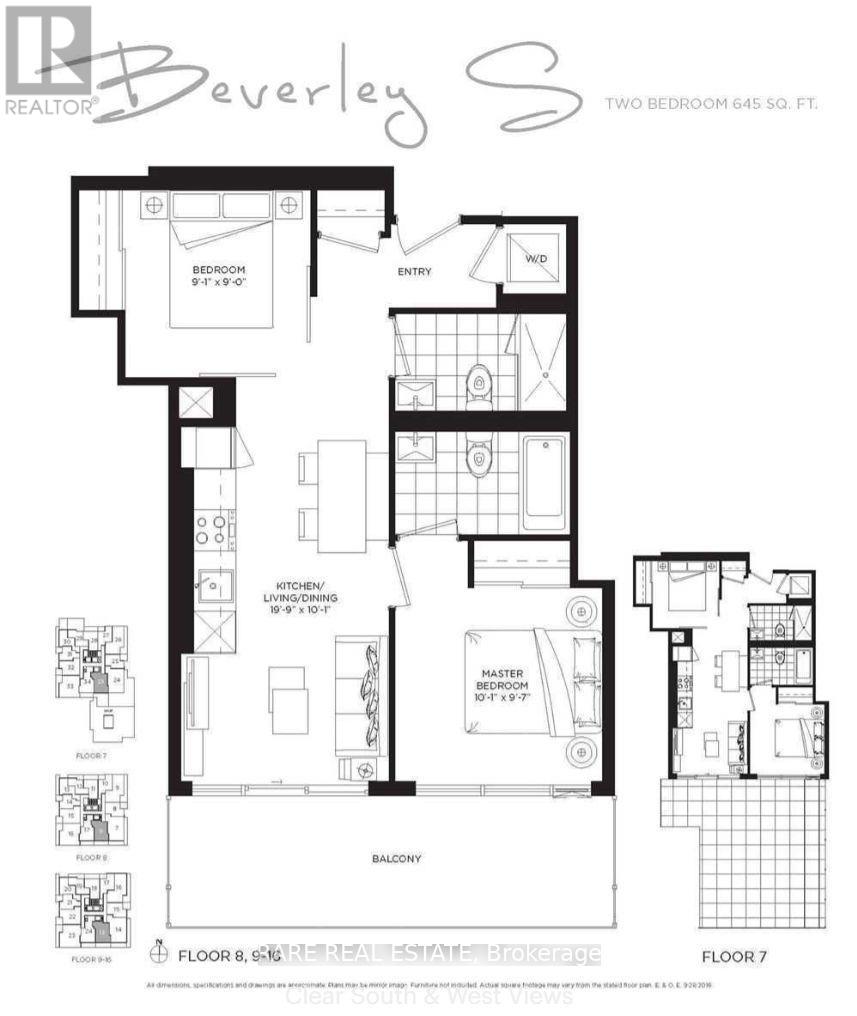2401 - 50 O'neill Road Toronto, Ontario M3C 0R1
$2,800 Monthly
Welcome to unit 2401 in the coveted Rodeo Drive Condos at 50 O'Neill Rd - a stunning 2bedroom, 2-bath residence featuring bright open-concept living and floor-to-ceiling windows framed by sleek, modern finishes. The gourmet kitchen boasts stainless-steel appliances and generous storage, flowing into a spacious living/dining area that opens to a balcony with unobstructed views of Lake Ontario and the downtown skyline. Two well-appointed bedrooms include a primary with a full ensuite bath and ample closet space, complemented by a second full bath and in-unit laundry for added convenience. Located steps from the upscale retail, dining, and lifestyle amenities at Shops at Don Mills, and surrounded by transit, lush parks, and easy access to the Don Valley and 401/404 corridors, this suite perfectly blends luxury, lifestyle, and location. (id:60365)
Property Details
| MLS® Number | C12522362 |
| Property Type | Single Family |
| Community Name | Banbury-Don Mills |
| CommunityFeatures | Pets Allowed With Restrictions |
| Features | Balcony |
| ParkingSpaceTotal | 1 |
| PoolType | Indoor Pool, Outdoor Pool |
Building
| BathroomTotal | 2 |
| BedroomsAboveGround | 2 |
| BedroomsTotal | 2 |
| Amenities | Exercise Centre, Sauna |
| Appliances | Dishwasher, Dryer, Oven, Washer, Window Coverings, Refrigerator |
| BasementType | None |
| CoolingType | Central Air Conditioning |
| ExteriorFinish | Concrete |
| FlooringType | Tile |
| HeatingFuel | Natural Gas |
| HeatingType | Forced Air |
| SizeInterior | 600 - 699 Sqft |
| Type | Apartment |
Parking
| Underground | |
| Garage |
Land
| Acreage | No |
Rooms
| Level | Type | Length | Width | Dimensions |
|---|---|---|---|---|
| Main Level | Living Room | Measurements not available | ||
| Main Level | Kitchen | Measurements not available | ||
| Main Level | Primary Bedroom | Measurements not available | ||
| Main Level | Bedroom | Measurements not available | ||
| Main Level | Bathroom | Measurements not available |
Daneya Zambri
Salesperson
613 King St West
Toronto, Ontario M5V 1M5
Brett William Starke
Salesperson
613 King St West
Toronto, Ontario M5V 1M5

