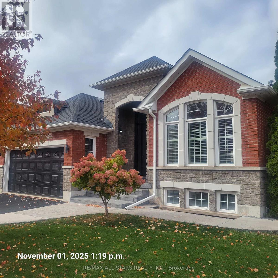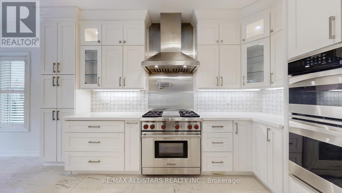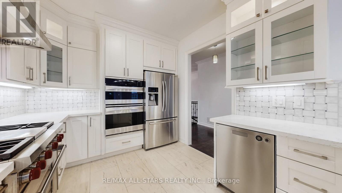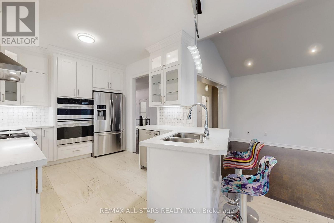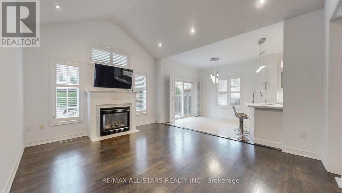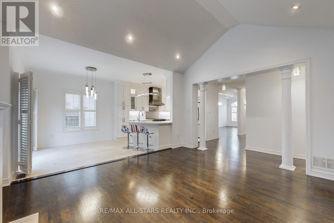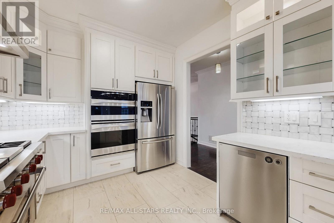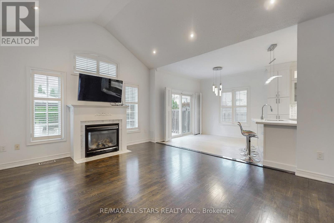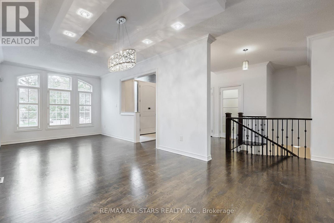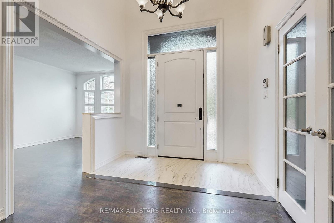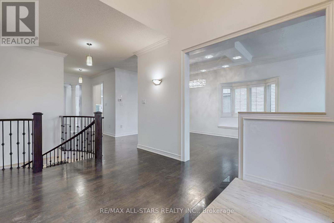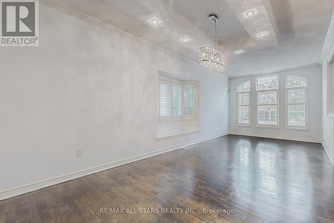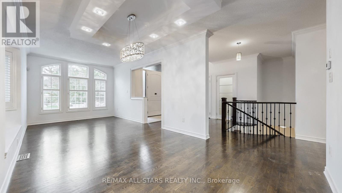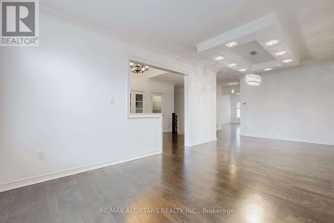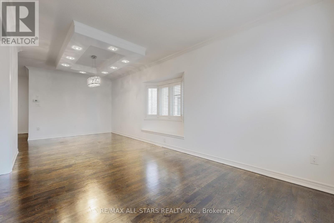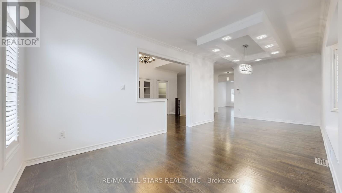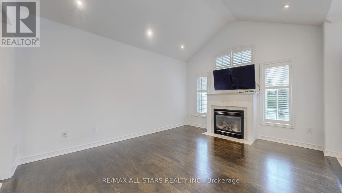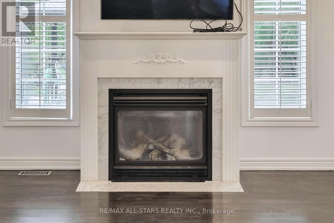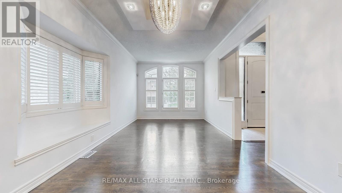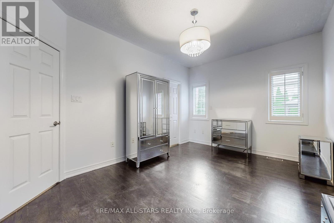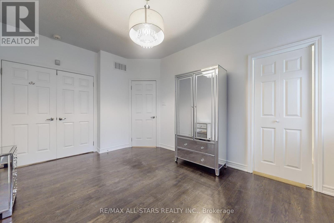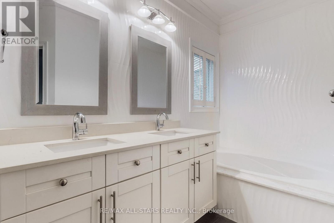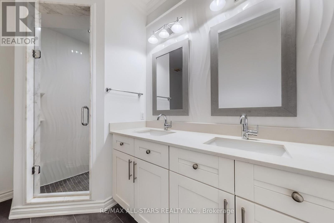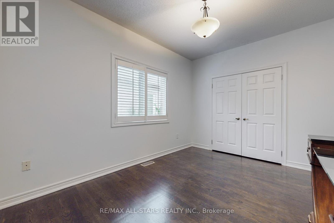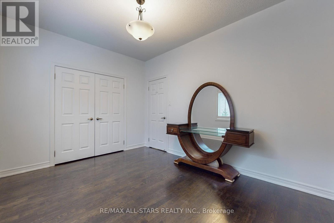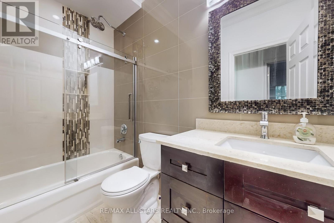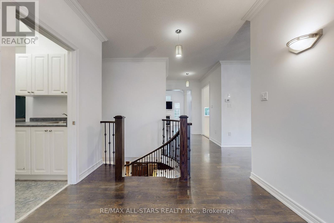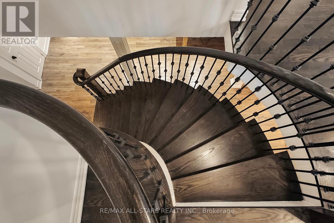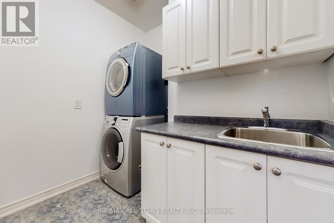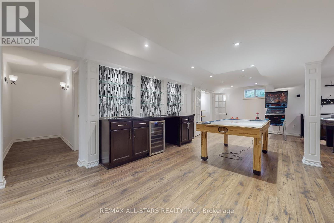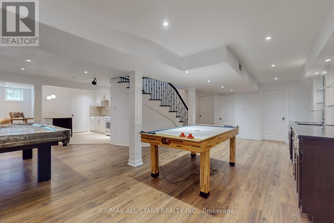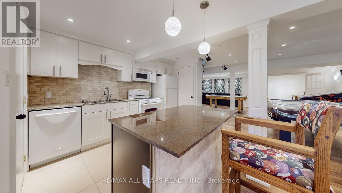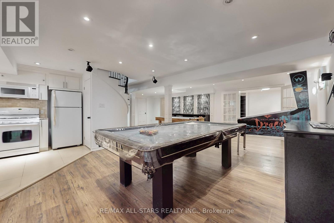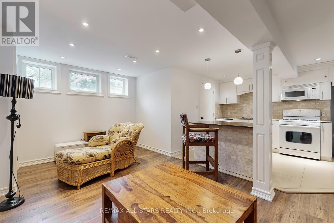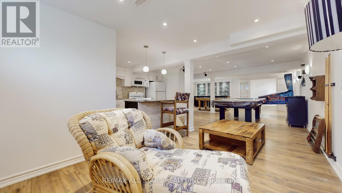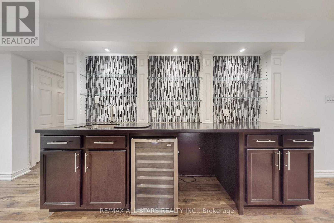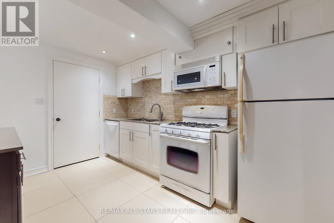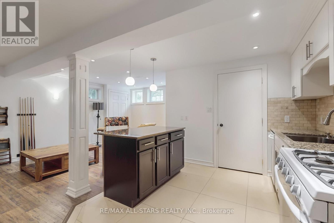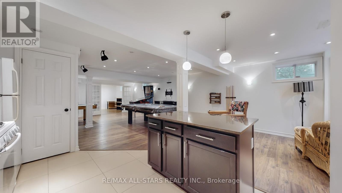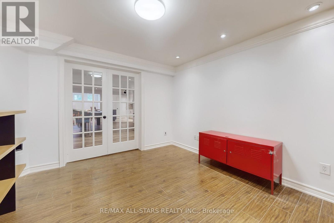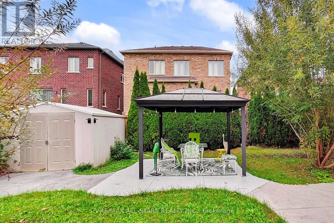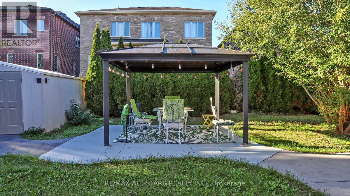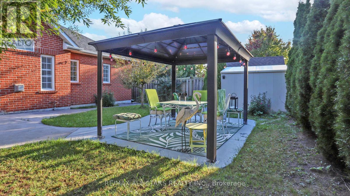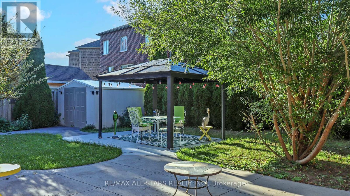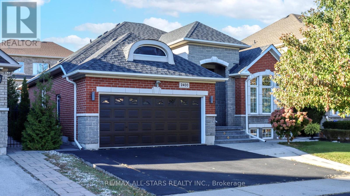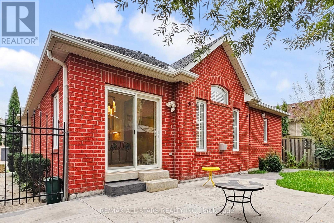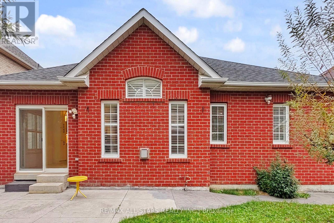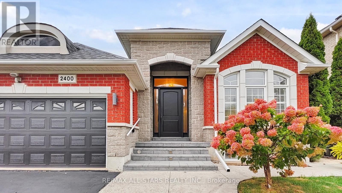2400 Tesla Crescent Oakville, Ontario L6H 7T6
$1,695,000
For Sale - 2400 Tesla Crescent, Oakville (Joshua Creek)Executive Bungalow | 3,000+ Sq. Ft. Finished | Approx. 1,755 Sq. Ft. Main FloorNestled in Oakville's prestigious Joshua Creek community, this executive bungalow offers over 3,000 sq. ft. of finished living space, a smart layout, and quality finishes throughout.Main FloorThe open-concept main level features a custom kitchen with quartz countertops, stainless steel appliances, and a generous centre island. The kitchen flows into bright living and dining areas complete with 9 ft ceilings, hardwood floors, pot lights, and California shutters. The main level provides approximately 1,755 sq. ft. of thoughtfully designed space.Lower LevelA professionally finished lower level expands the home's functionality, offering a large recreation area, a comfortable guest suite, and a full bathroom-ideal for extended family, home office use, or additional entertaining space.Outdoor SpaceThe private, fully fenced backyard includes a covered deck and landscaped gardens, creating a relaxed setting for outdoor living.Location HighlightsIdeally located near top-ranked schools, neighbourhood parks, and major highways (403, 407, QEW). Only minutes to shopping, everyday conveniences, and local amenities. (id:60365)
Property Details
| MLS® Number | W12480334 |
| Property Type | Single Family |
| Community Name | 1009 - JC Joshua Creek |
| CommunityFeatures | Community Centre |
| Features | Cul-de-sac, Irregular Lot Size, Gazebo |
| ParkingSpaceTotal | 4 |
| Structure | Shed |
Building
| BathroomTotal | 3 |
| BedroomsAboveGround | 2 |
| BedroomsBelowGround | 2 |
| BedroomsTotal | 4 |
| Appliances | Central Vacuum, Water Heater, Water Meter, Dryer, Washer, Window Coverings |
| ArchitecturalStyle | Bungalow |
| BasementDevelopment | Finished |
| BasementType | N/a (finished) |
| ConstructionStyleAttachment | Detached |
| CoolingType | Central Air Conditioning |
| ExteriorFinish | Brick |
| FireProtection | Alarm System |
| FlooringType | Hardwood, Laminate, Tile |
| HeatingFuel | Natural Gas |
| HeatingType | Forced Air |
| StoriesTotal | 1 |
| SizeInterior | 1500 - 2000 Sqft |
| Type | House |
| UtilityWater | Municipal Water |
Parking
| Garage |
Land
| Acreage | No |
| FenceType | Fully Fenced |
| Sewer | Sanitary Sewer |
| SizeDepth | 109 Ft |
| SizeFrontage | 49 Ft ,3 In |
| SizeIrregular | 49.3 X 109 Ft ; 49.29 Ft X 109.03 Ft X 49. |
| SizeTotalText | 49.3 X 109 Ft ; 49.29 Ft X 109.03 Ft X 49.|under 1/2 Acre |
| ZoningDescription | Residential |
Rooms
| Level | Type | Length | Width | Dimensions |
|---|---|---|---|---|
| Basement | Bedroom | 3.5 m | 3.5 m | 3.5 m x 3.5 m |
| Basement | Bedroom | 3.07 m | 3.07 m | 3.07 m x 3.07 m |
| Basement | Study | 3.47 m | 3.47 m | 3.47 m x 3.47 m |
| Basement | Bathroom | 2.92 m | 2.22 m | 2.92 m x 2.22 m |
| Basement | Recreational, Games Room | 11.15 m | 4.48 m | 11.15 m x 4.48 m |
| Basement | Kitchen | 3.77 m | 2.77 m | 3.77 m x 2.77 m |
| Main Level | Living Room | 4.75 m | 3.87 m | 4.75 m x 3.87 m |
| Main Level | Family Room | 7.34 m | 3.23 m | 7.34 m x 3.23 m |
| Main Level | Kitchen | 7.1 m | 2.77 m | 7.1 m x 2.77 m |
| Main Level | Dining Room | 7.1 m | 2.77 m | 7.1 m x 2.77 m |
| Main Level | Primary Bedroom | 4.5 m | 3.26 m | 4.5 m x 3.26 m |
| Main Level | Bedroom 2 | 4 m | 2.77 m | 4 m x 2.77 m |
| Main Level | Bathroom | 2.4 m | 1.25 m | 2.4 m x 1.25 m |
| Main Level | Laundry Room | 2.16 m | 1.67 m | 2.16 m x 1.67 m |
Rodica Iliescu
Broker
5071 Highway 7 East #5
Unionville, Ontario L3R 1N3

