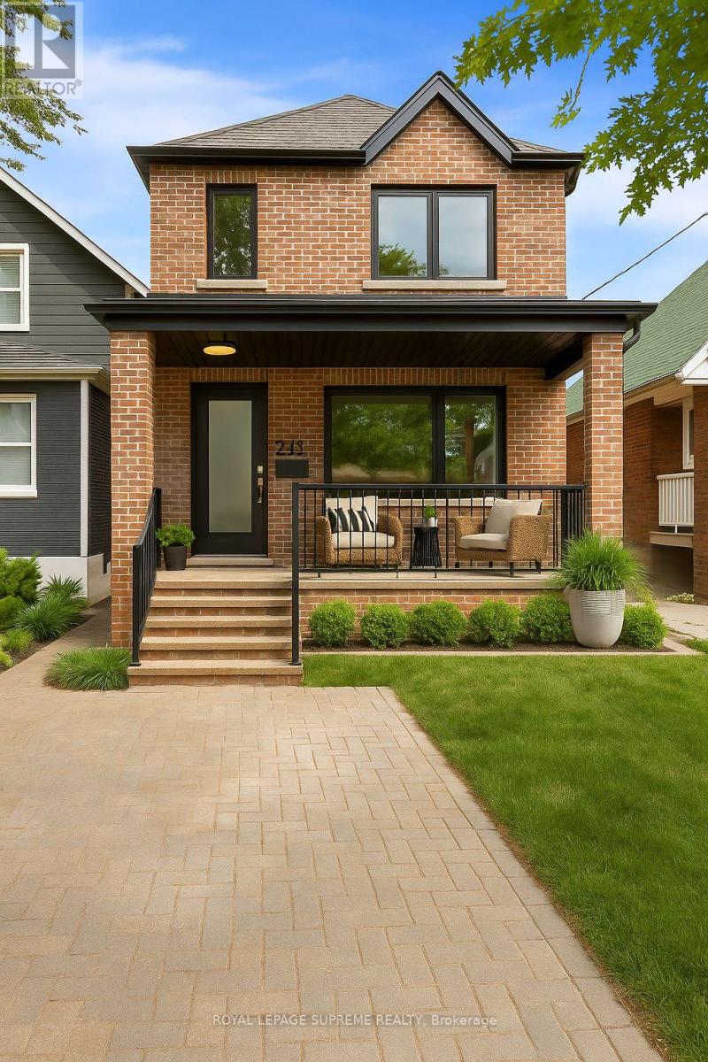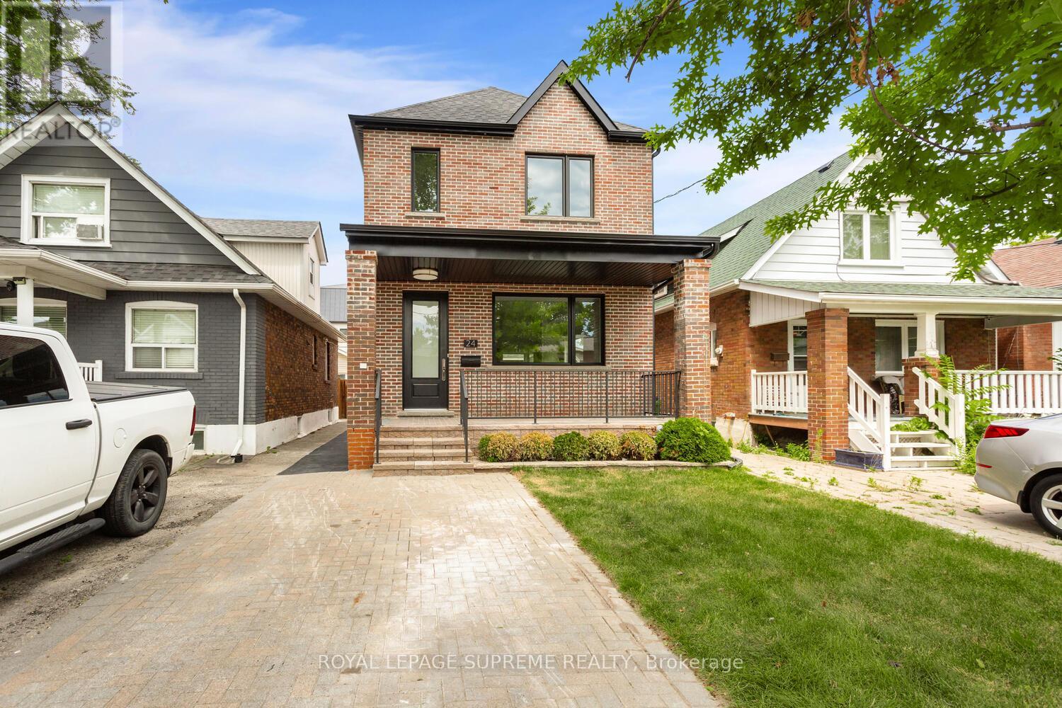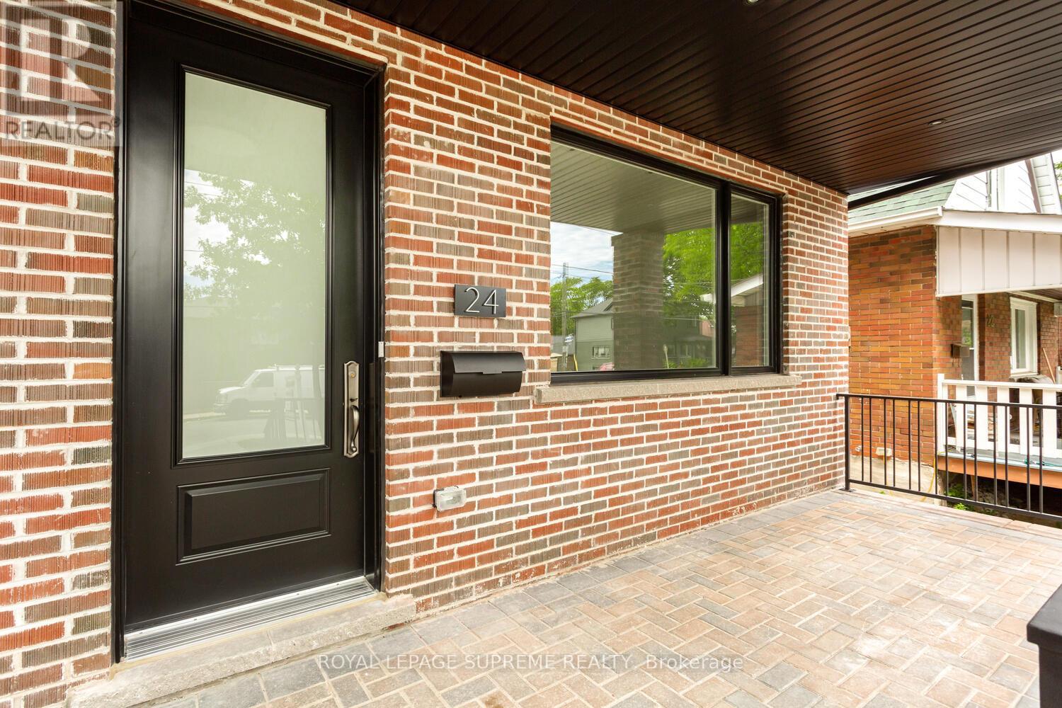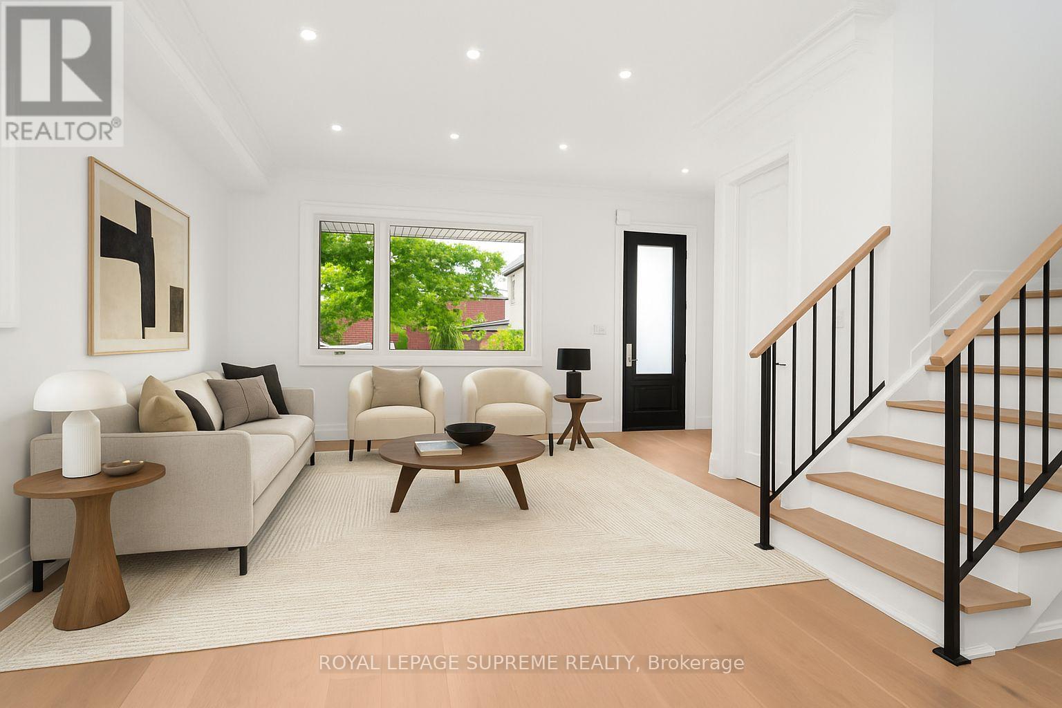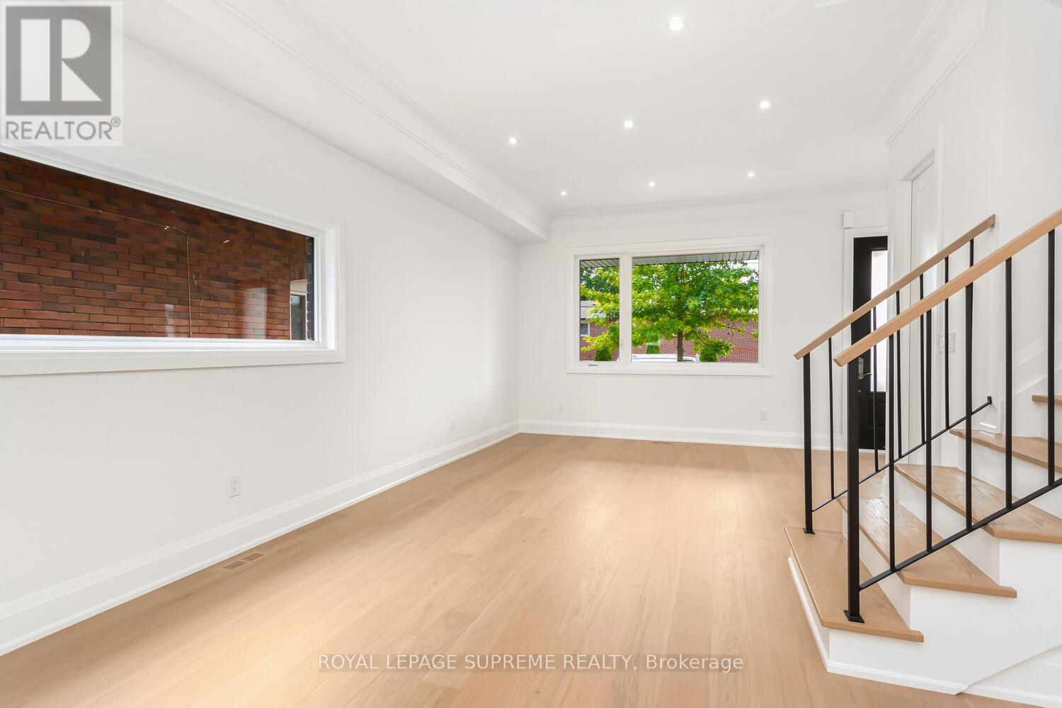24 York Avenue Toronto, Ontario M6N 2V2
$1,497,000
Welcome to the newly custom-built home thoughtfully constructed at 24 York Ave which offers the perfect blend of modern luxury and smart design. The main floor features soaring 10-foot ceilings, a stylish powder room, a bright skylight, and a stunning gourmet kitchen with stainless steel appliances, a large walk-in pantry, and elegant designer finishes throughout. Upstairs includes three spacious bedrooms, a spa-inspired primary ensuite, a second full bath, custom closet organizers, and 8-foot ceilings. The finished basement with separate entrance includes 8-foot ceilings, a full bathroom, and a well-designed 1-bedroom suite ideal for extended family or guests. Enjoy a front yard parking pad, welcoming veranda with 11-foot ceiling, and a prime location just a short walk to the new Eglinton LRT Mount Dennis Station, close to parks, schools, transit, and shopping. A rare opportunity in a thriving, family-friendly neighbourhood. (id:60365)
Property Details
| MLS® Number | W12303428 |
| Property Type | Single Family |
| Community Name | Mount Dennis |
| AmenitiesNearBy | Park, Public Transit, Schools |
| EquipmentType | Water Heater |
| Features | In-law Suite |
| ParkingSpaceTotal | 1 |
| RentalEquipmentType | Water Heater |
Building
| BathroomTotal | 4 |
| BedroomsAboveGround | 3 |
| BedroomsBelowGround | 1 |
| BedroomsTotal | 4 |
| Appliances | Dryer, Stove, Washer, Refrigerator |
| BasementDevelopment | Finished |
| BasementFeatures | Apartment In Basement |
| BasementType | N/a (finished) |
| ConstructionStyleAttachment | Detached |
| CoolingType | Central Air Conditioning |
| ExteriorFinish | Brick |
| FoundationType | Unknown |
| HalfBathTotal | 1 |
| HeatingFuel | Natural Gas |
| HeatingType | Forced Air |
| StoriesTotal | 2 |
| SizeInterior | 1100 - 1500 Sqft |
| Type | House |
| UtilityWater | Municipal Water |
Parking
| No Garage |
Land
| Acreage | No |
| FenceType | Fenced Yard |
| LandAmenities | Park, Public Transit, Schools |
| Sewer | Sanitary Sewer |
| SizeDepth | 100 Ft |
| SizeFrontage | 25 Ft |
| SizeIrregular | 25 X 100 Ft |
| SizeTotalText | 25 X 100 Ft |
Rooms
| Level | Type | Length | Width | Dimensions |
|---|---|---|---|---|
| Second Level | Primary Bedroom | 3.69 m | 3.62 m | 3.69 m x 3.62 m |
| Second Level | Bedroom 2 | 4.11 m | 2.62 m | 4.11 m x 2.62 m |
| Second Level | Bedroom 3 | 2.86 m | 2.59 m | 2.86 m x 2.59 m |
| Second Level | Bathroom | 2.19 m | 1.55 m | 2.19 m x 1.55 m |
| Main Level | Living Room | 3.99 m | 5.51 m | 3.99 m x 5.51 m |
| Main Level | Dining Room | 3.59 m | 2.77 m | 3.59 m x 2.77 m |
| Main Level | Kitchen | 3.38 m | 1.92 m | 3.38 m x 1.92 m |
| Main Level | Bathroom | 1.24 m | 1.55 m | 1.24 m x 1.55 m |
https://www.realtor.ca/real-estate/28645072/24-york-avenue-toronto-mount-dennis-mount-dennis
Jasbir Parmar
Salesperson
110 Weston Rd
Toronto, Ontario M6N 0A6
Guneet Parmar
Salesperson
110 Weston Rd
Toronto, Ontario M6N 0A6

