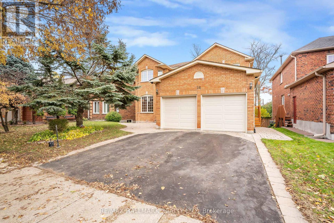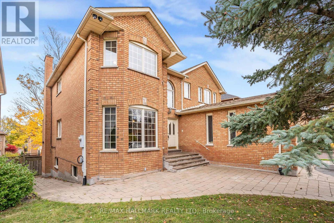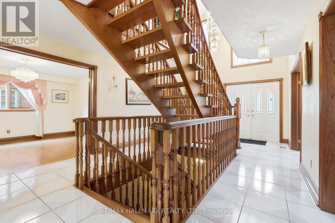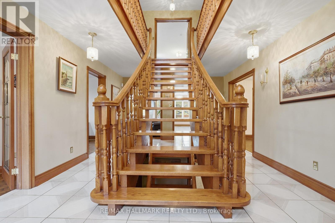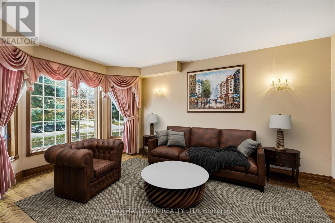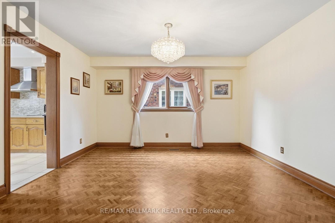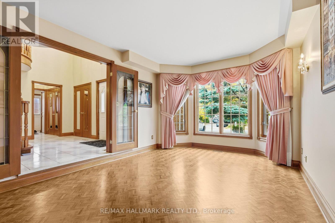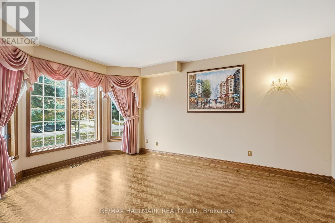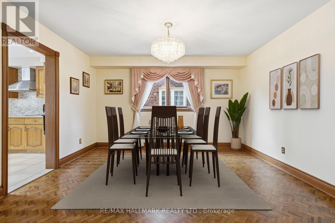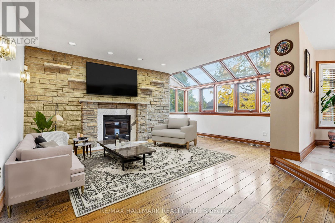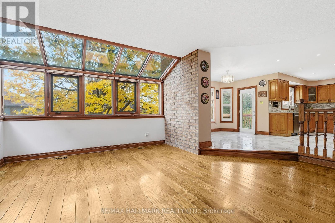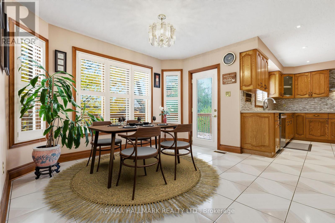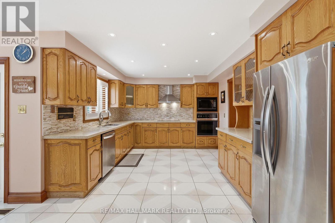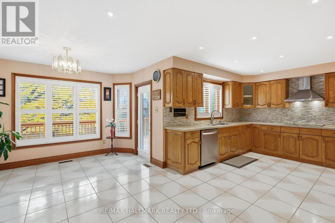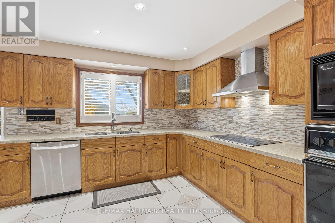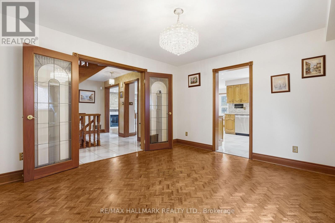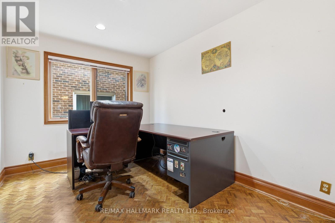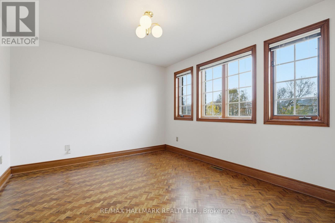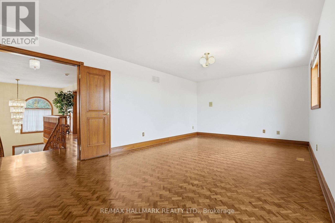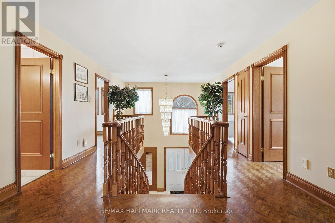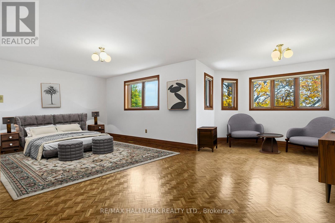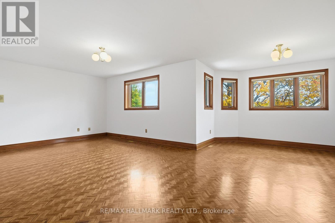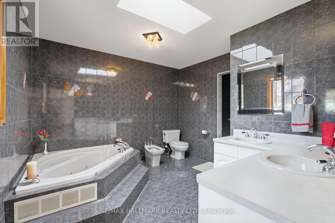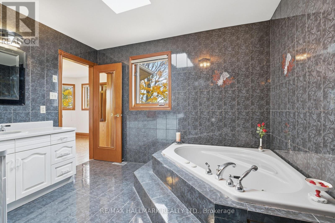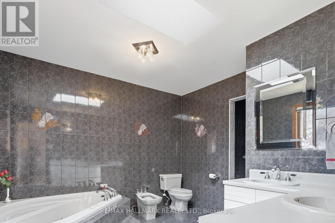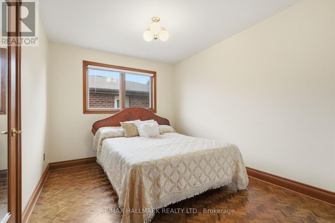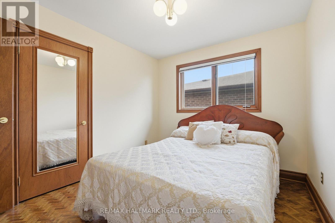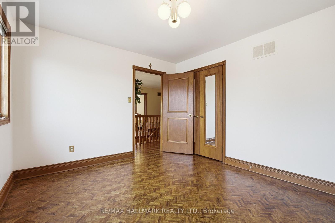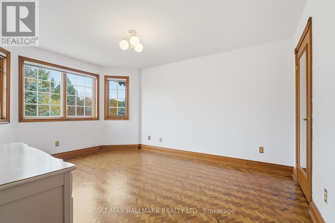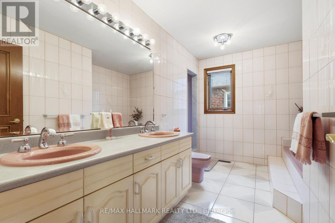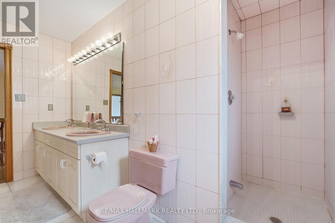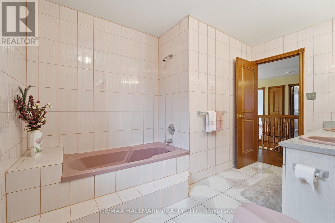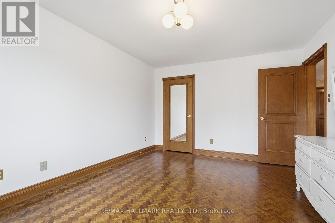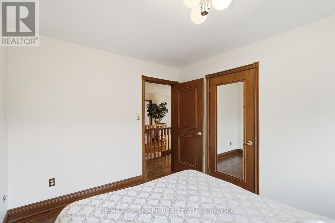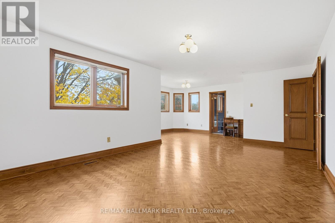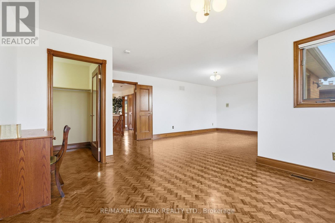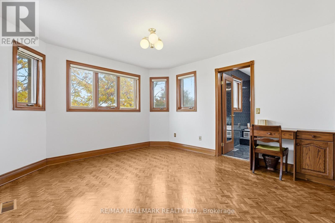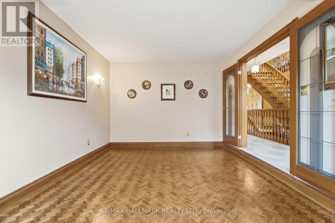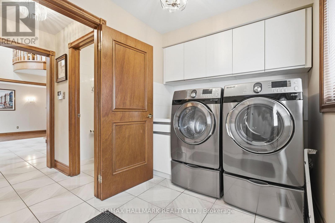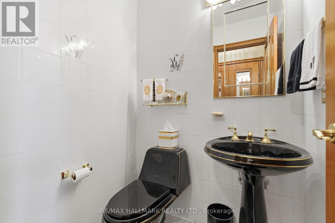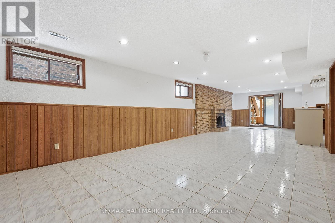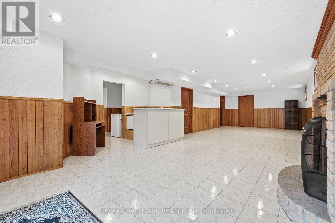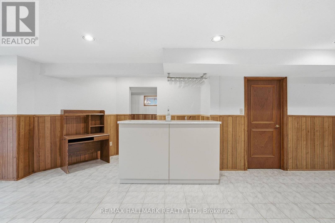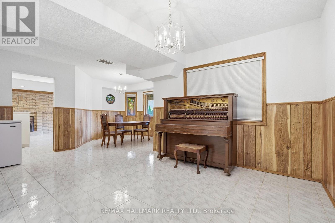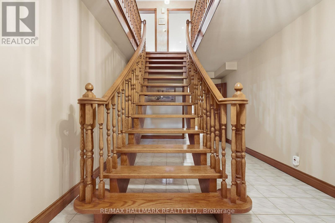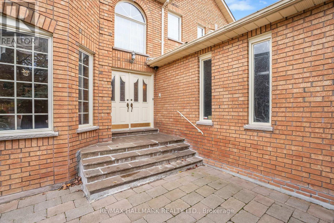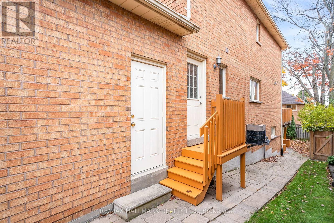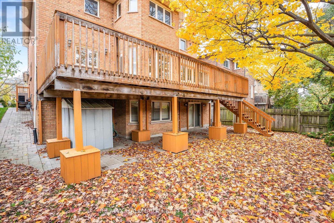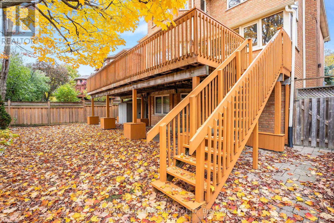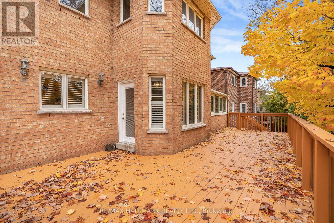24 Whalen Court Richmond Hill, Ontario L4C 9T4
$1,900,000
Welcome to 24 Whalen Court A Timeless Jewel in Richmond Hill's Prestigious Westbrook Community. Nestled on one of the most coveted streets in Westbrook, this elegant custom-built residence exudes sophistication, craftsmanship, and enduring pride of ownership. Lovingly maintained by its original owners. Step inside to a grand foyer where a stunning solid-oak Scarlett O'Hara staircase takes centre stage an architectural masterpiece that sets the tone for the rest of the home. Sunlight pours through oversized windows, illuminating the inviting living room that overlooks the beautifully landscaped front gardens. Across the hall, the formal dining room offers a refined setting for hosting unforgettable family dinners and elegant celebrations. A private main-floor office provides the perfect space for focused work or quiet reflection. At the heart of the home, the expansive family room beckons with a striking stone feature wall and a cozy gas fireplace a warm and welcoming space to gather and unwind. The open-concept kitchen and breakfast area are a chef's delight, featuring granite countertops, custom cabinetry, and a designer backsplash. From here, walk out to a large deck perfect for morning coffee, summer barbecues, or evenings spent under the stars in your serene, private backyard oasis. Upstairs, the primary suite serves as a tranquil retreat, complete with a walk-in closet and a luxurious 6-piece ensuite. Indulge in the spa-like ambiance of his-and-hers vanities. Additional spacious bedrooms and a full bathroom complete the upper level. The walk-out basement extends the living space with an open-concept design, a charming wood-burning fireplace, and ample storage ideal for a recreation room, home gym, or a private in-law suite. Perfectly positioned near top-rated schools, scenic parks and trails, vibrant shopping and dining, the community centre, and Richmond Hill GO Station. Lovingly maintained and brimming with potential. (id:60365)
Property Details
| MLS® Number | N12502736 |
| Property Type | Single Family |
| Community Name | Westbrook |
| AmenitiesNearBy | Schools |
| EquipmentType | Water Heater - Gas |
| ParkingSpaceTotal | 4 |
| RentalEquipmentType | Water Heater - Gas |
| Structure | Deck |
Building
| BathroomTotal | 4 |
| BedroomsAboveGround | 4 |
| BedroomsBelowGround | 1 |
| BedroomsTotal | 5 |
| Age | 31 To 50 Years |
| Appliances | Oven - Built-in, Garage Door Opener, Water Heater, Window Coverings |
| BasementDevelopment | Finished |
| BasementFeatures | Walk Out |
| BasementType | N/a (finished) |
| ConstructionStyleAttachment | Detached |
| CoolingType | Central Air Conditioning |
| ExteriorFinish | Brick |
| FireplacePresent | Yes |
| FlooringType | Hardwood, Ceramic |
| FoundationType | Concrete |
| HalfBathTotal | 1 |
| HeatingFuel | Natural Gas |
| HeatingType | Forced Air |
| StoriesTotal | 2 |
| SizeInterior | 3000 - 3500 Sqft |
| Type | House |
| UtilityWater | Municipal Water |
Parking
| Attached Garage | |
| Garage |
Land
| Acreage | No |
| FenceType | Fenced Yard |
| LandAmenities | Schools |
| Sewer | Sanitary Sewer |
| SizeDepth | 110 Ft ,6 In |
| SizeFrontage | 49 Ft ,3 In |
| SizeIrregular | 49.3 X 110.5 Ft |
| SizeTotalText | 49.3 X 110.5 Ft |
Rooms
| Level | Type | Length | Width | Dimensions |
|---|---|---|---|---|
| Second Level | Primary Bedroom | 8.24 m | 5.95 m | 8.24 m x 5.95 m |
| Second Level | Bedroom 2 | 4.6 m | 3.66 m | 4.6 m x 3.66 m |
| Second Level | Bedroom 3 | 3.97 m | 3.36 m | 3.97 m x 3.36 m |
| Second Level | Bedroom 4 | 3.82 m | 3.25 m | 3.82 m x 3.25 m |
| Basement | Recreational, Games Room | 11.9 m | 11.12 m | 11.9 m x 11.12 m |
| Main Level | Living Room | 5.19 m | 3.51 m | 5.19 m x 3.51 m |
| Main Level | Dining Room | 4.12 m | 3.66 m | 4.12 m x 3.66 m |
| Main Level | Office | 3.66 m | 2.75 m | 3.66 m x 2.75 m |
| Main Level | Family Room | 5.49 m | 5.49 m | 5.49 m x 5.49 m |
| Main Level | Kitchen | 6.71 m | 3.51 m | 6.71 m x 3.51 m |
| Other | Bedroom | 4.55 m | 3.89 m | 4.55 m x 3.89 m |
Utilities
| Cable | Installed |
| Electricity | Installed |
| Sewer | Installed |
https://www.realtor.ca/real-estate/29060246/24-whalen-court-richmond-hill-westbrook-westbrook
Saeid Bokharaie
Broker
685 Sheppard Ave E #401
Toronto, Ontario M2K 1B6
Natalie Asgarian
Broker
685 Sheppard Ave E #401
Toronto, Ontario M2K 1B6

