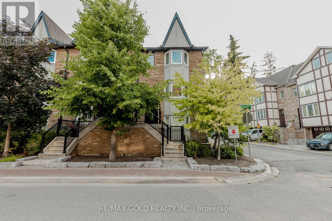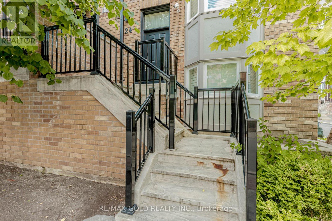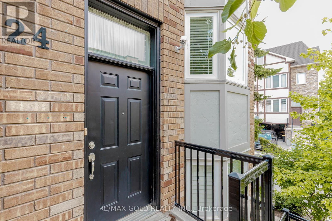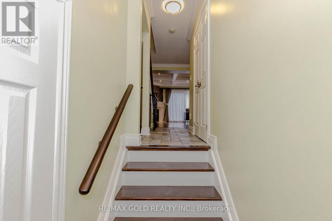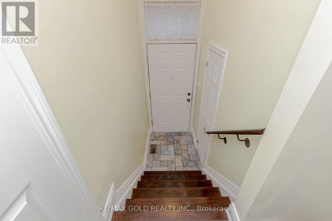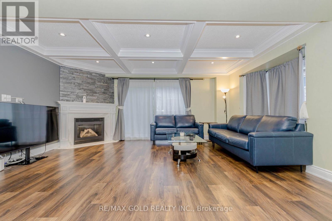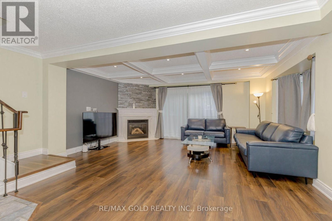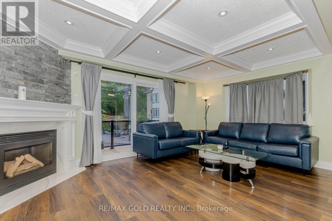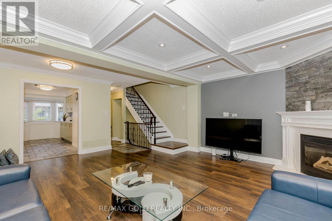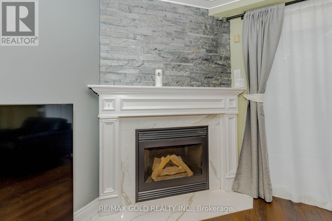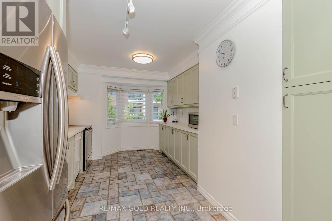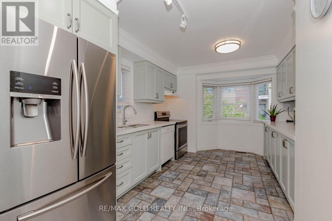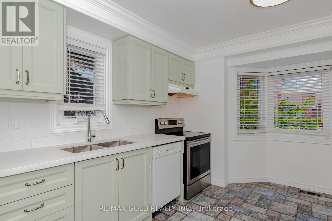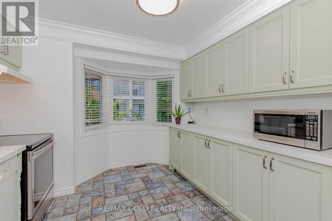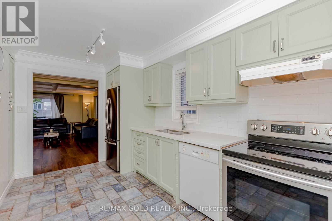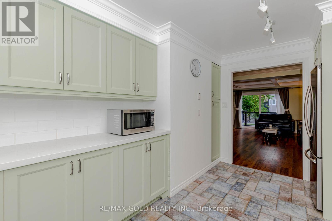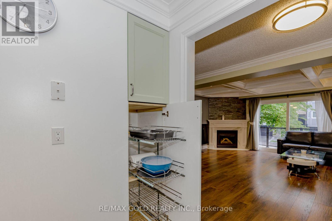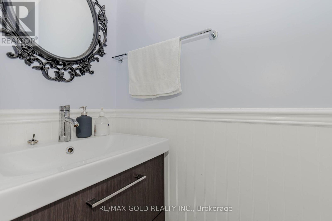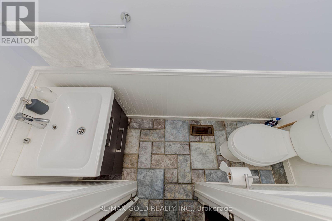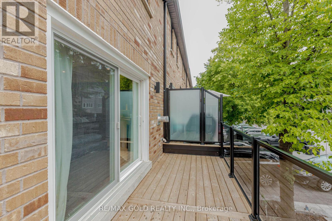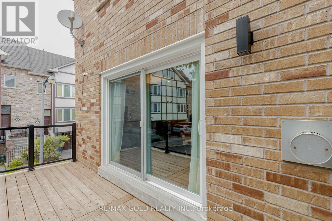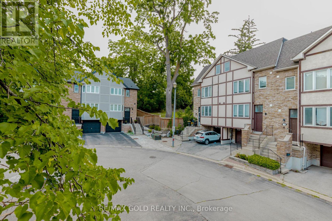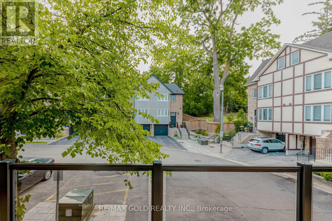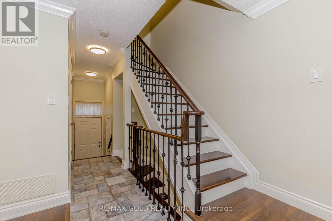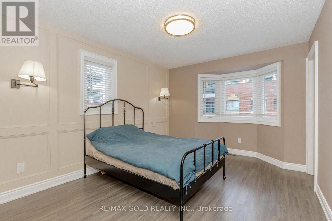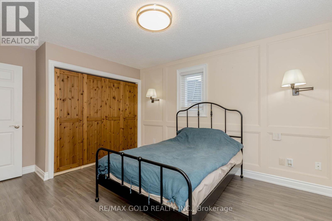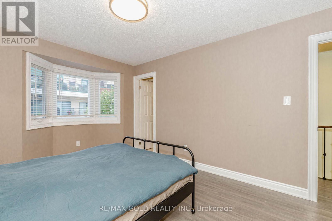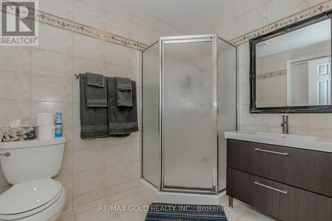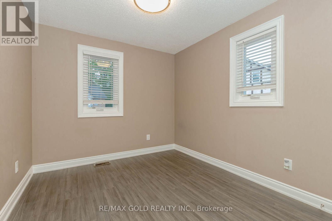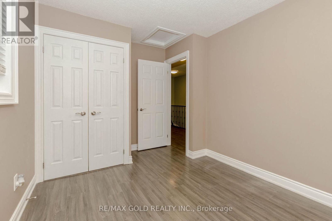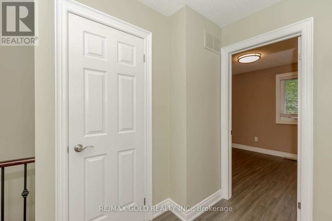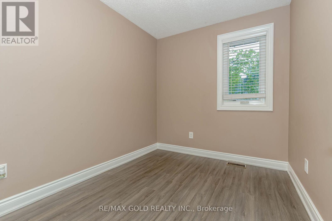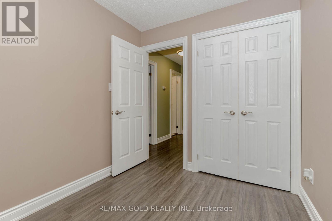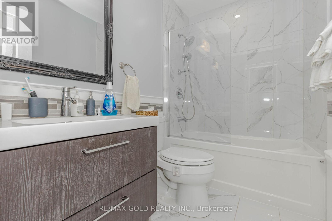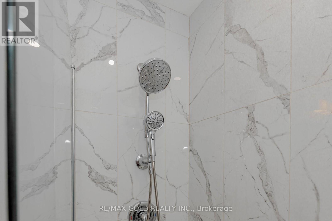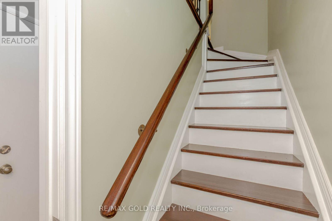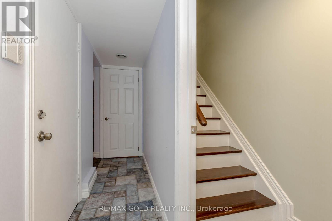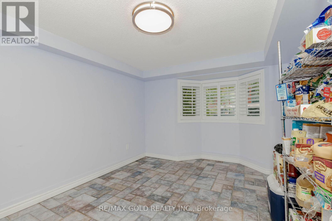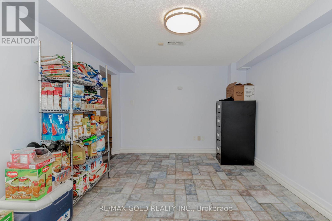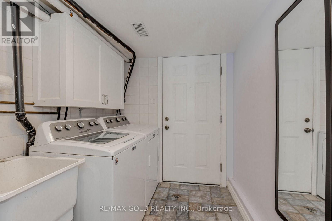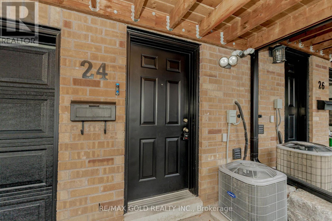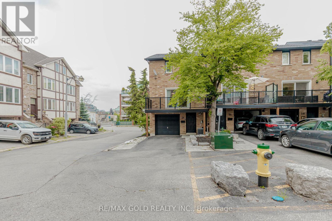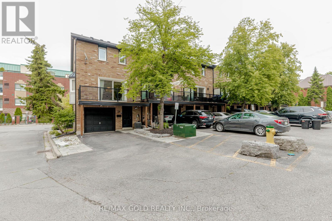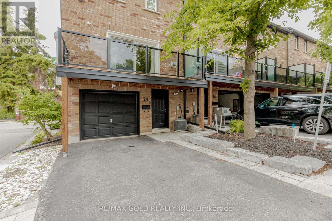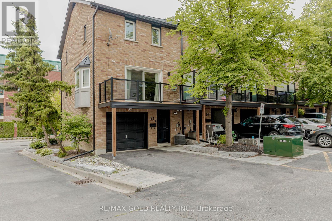24 Wallace Street Vaughan, Ontario L4L 2P3
$895,000Maintenance, Common Area Maintenance, Insurance, Parking
$527.41 Monthly
Maintenance, Common Area Maintenance, Insurance, Parking
$527.41 MonthlyYour Dream Home in Woodbridge: Modern & Move-In Ready!**Discover this fantastic end-unit condo townhouse in a super convenient Woodbridge location. It's been beautifully updated and is ready for you to move right in! Step inside to a bright, open living and dining area, perfect for relaxing or having friends over. You'll love the cozy gas fireplace and the extra-large windows that fill the space with sunlight. The coffered ceiling in the living room gives you a royal feel.Plus, there's a lovely, newly redone balcony with clear glass railings, great for enjoying your morning coffee or evening breeze. The kitchen is a chef's delight with all new upgrades and sleek stainless steel appliances. All bathrooms are also updated, including your private ensuite in the main bedroom, which even has a stylish accent wall. Need extra space? The ground floor has a big room with a charming bay window that can be a 4th bedroom, a fun rec room, or even a home office. You'll also appreciate the easy access with both front and back entry points. For your comfort and peace of mind, the furnace and AC are newer, and you get plenty of parking with a 1-car garage and space for 2 more cars in the driveway. This home offers the best of both worlds: the space and privacy of a townhouse, all in a prime Woodbridge spot close to everything. Come see it today! (id:60365)
Property Details
| MLS® Number | N12317274 |
| Property Type | Single Family |
| Community Name | West Woodbridge |
| EquipmentType | Water Heater - Gas, Water Heater |
| Features | Conservation/green Belt, Paved Yard, Carpet Free |
| ParkingSpaceTotal | 3 |
| RentalEquipmentType | Water Heater - Gas, Water Heater |
Building
| BathroomTotal | 3 |
| BedroomsAboveGround | 3 |
| BedroomsTotal | 3 |
| Amenities | Fireplace(s) |
| Appliances | Water Meter, Dishwasher, Dryer, Garage Door Opener, Stove, Washer, Window Coverings, Refrigerator |
| BasementDevelopment | Finished |
| BasementFeatures | Separate Entrance, Walk Out |
| BasementType | N/a (finished) |
| CoolingType | Central Air Conditioning |
| ExteriorFinish | Brick |
| FireplacePresent | Yes |
| FireplaceTotal | 1 |
| FlooringType | Laminate, Ceramic |
| FoundationType | Concrete |
| HalfBathTotal | 1 |
| HeatingFuel | Natural Gas |
| HeatingType | Forced Air |
| StoriesTotal | 2 |
| SizeInterior | 1200 - 1399 Sqft |
| Type | Row / Townhouse |
Parking
| Garage |
Land
| Acreage | No |
| SurfaceWater | River/stream |
Rooms
| Level | Type | Length | Width | Dimensions |
|---|---|---|---|---|
| Second Level | Primary Bedroom | 3.88 m | 3.16 m | 3.88 m x 3.16 m |
| Second Level | Bedroom 2 | 3.2 m | 2.74 m | 3.2 m x 2.74 m |
| Second Level | Bedroom 3 | 2.86 m | 2.29 m | 2.86 m x 2.29 m |
| Basement | Recreational, Games Room | 3.95 m | 3.06 m | 3.95 m x 3.06 m |
| Main Level | Living Room | 5.76 m | 3.36 m | 5.76 m x 3.36 m |
| Main Level | Dining Room | 4.21 m | 2.6 m | 4.21 m x 2.6 m |
| Main Level | Kitchen | 4.67 m | 1.96 m | 4.67 m x 1.96 m |
Laddi Dhillon
Broker
2720 North Park Drive #201
Brampton, Ontario L6S 0E9
Gurpreet Singh Boughan
Broker
2720 North Park Drive #201
Brampton, Ontario L6S 0E9

