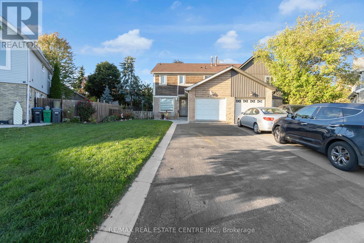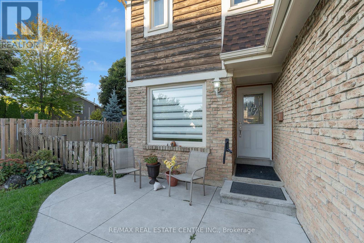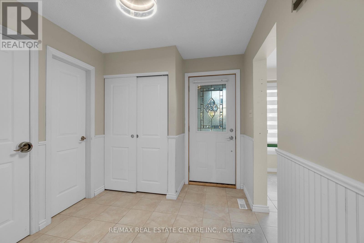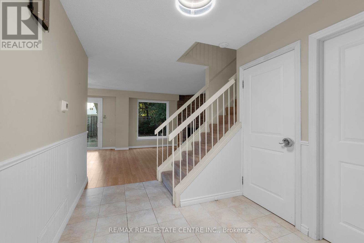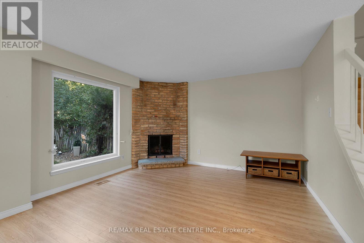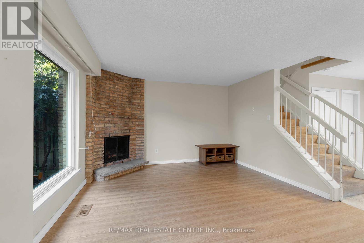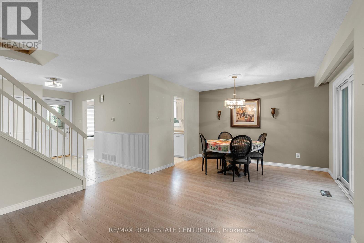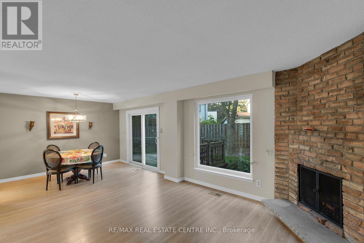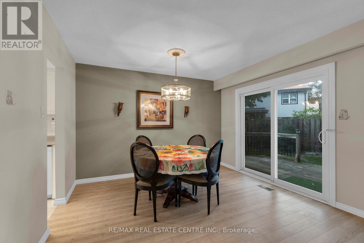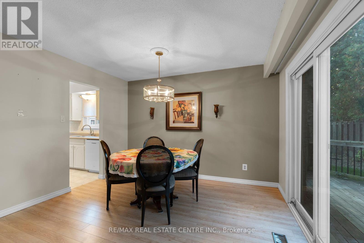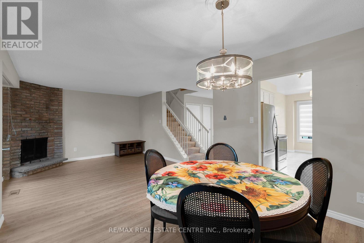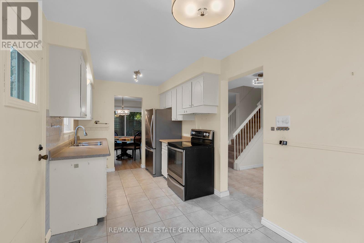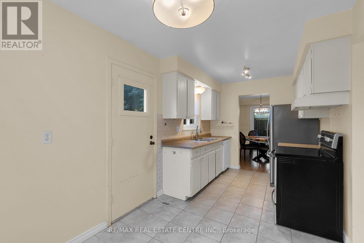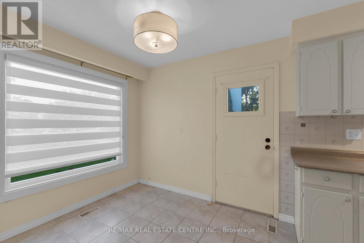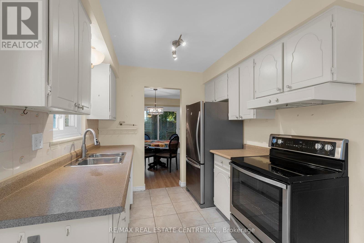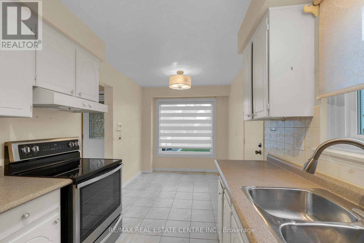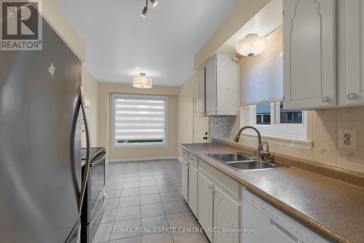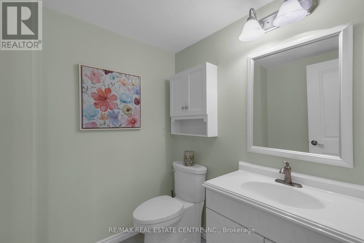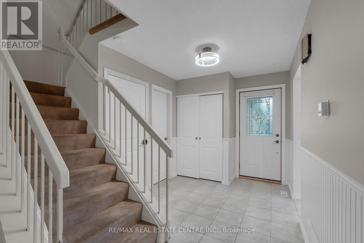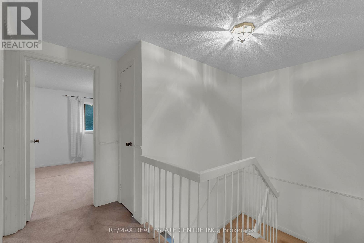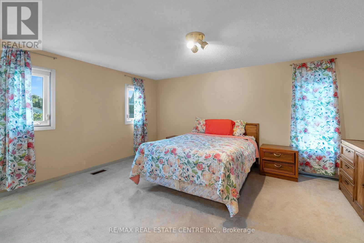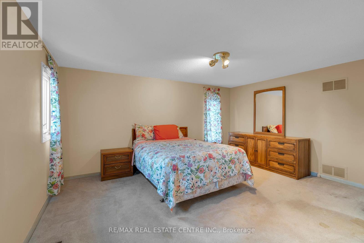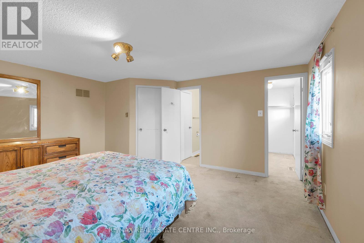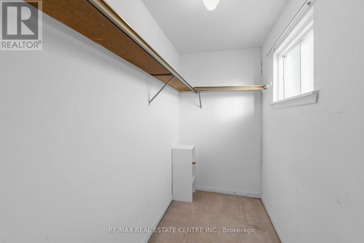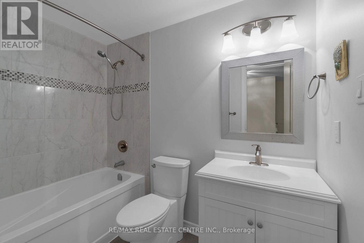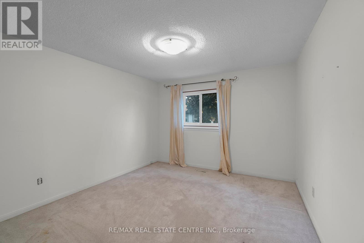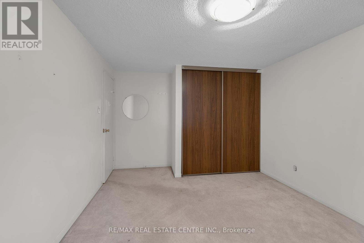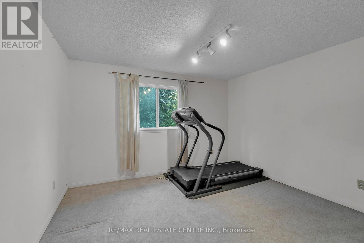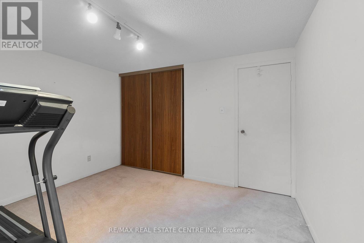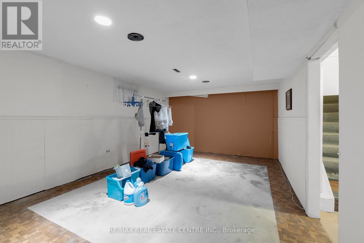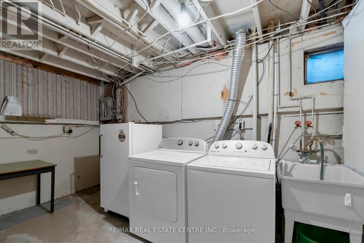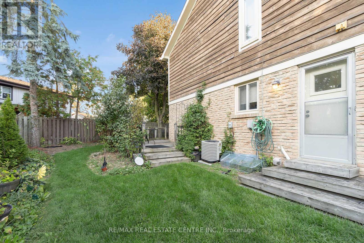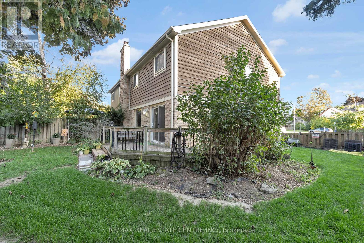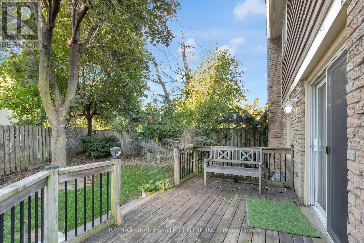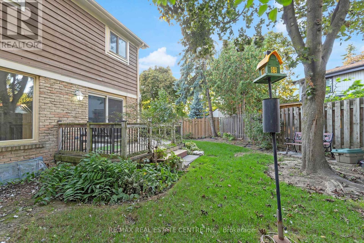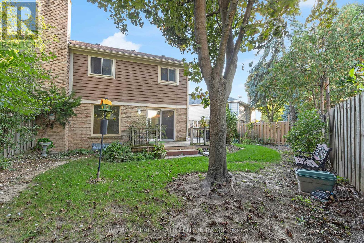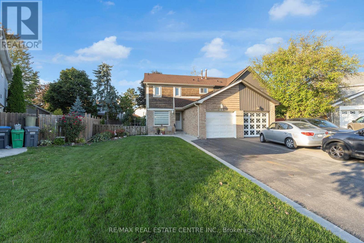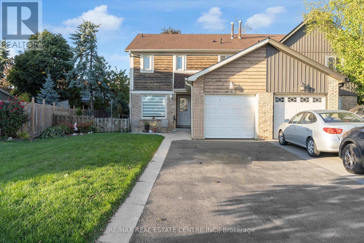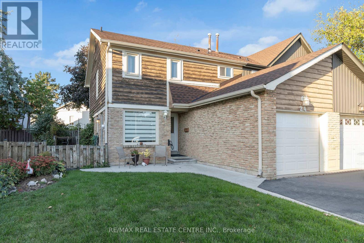24 Thatcher Court Brampton, Ontario L6Z 1C8
$670,000
Welcome to this semi-detached home tucked away on a quiet cul-de-sac in Brampton's desirable Heartlake community! Featuring 3 spacious bedrooms, including a primary with walk-in closet and semi-ensuite access. The main floor offers a bright living and dining area, an eat-in kitchen with walkout to a large deck and fenced yard perfect for family gatherings and entertaining. Enjoy the versatility of a partially finished basement with potential for additional living space or storage. Set on a rare pie-shaped lot with parking for 4 cars plus a single garage. Roof shingles replaced in 2022. Ideally located steps to public transit, Somerset Dr. P.S., Robert H. Lagerquist Sr. P.S., parks, shopping, and Hwy 410. A wonderful opportunity in a sought-after, family-friendly neighborhood! (id:60365)
Open House
This property has open houses!
2:00 pm
Ends at:4:00 pm
Property Details
| MLS® Number | W12451074 |
| Property Type | Single Family |
| Community Name | Heart Lake West |
| AmenitiesNearBy | Public Transit, Schools |
| CommunityFeatures | Community Centre |
| EquipmentType | Water Heater |
| Features | Cul-de-sac |
| ParkingSpaceTotal | 5 |
| RentalEquipmentType | Water Heater |
Building
| BathroomTotal | 2 |
| BedroomsAboveGround | 3 |
| BedroomsTotal | 3 |
| Appliances | Dryer, Stove, Washer, Window Coverings, Refrigerator |
| BasementDevelopment | Finished |
| BasementType | N/a (finished) |
| ConstructionStyleAttachment | Semi-detached |
| CoolingType | Central Air Conditioning |
| ExteriorFinish | Brick, Wood |
| FireplacePresent | Yes |
| FlooringType | Laminate, Ceramic, Carpeted |
| FoundationType | Concrete |
| HalfBathTotal | 1 |
| HeatingFuel | Natural Gas |
| HeatingType | Forced Air |
| StoriesTotal | 2 |
| SizeInterior | 1100 - 1500 Sqft |
| Type | House |
| UtilityWater | Municipal Water |
Parking
| Attached Garage | |
| Garage |
Land
| Acreage | No |
| FenceType | Fenced Yard |
| LandAmenities | Public Transit, Schools |
| Sewer | Sanitary Sewer |
| SizeDepth | 97 Ft ,6 In |
| SizeFrontage | 26 Ft ,2 In |
| SizeIrregular | 26.2 X 97.5 Ft ; Pie Shaped Lot |
| SizeTotalText | 26.2 X 97.5 Ft ; Pie Shaped Lot |
Rooms
| Level | Type | Length | Width | Dimensions |
|---|---|---|---|---|
| Second Level | Primary Bedroom | 4.75 m | 4.24 m | 4.75 m x 4.24 m |
| Second Level | Bedroom 2 | 3.58 m | 3.27 m | 3.58 m x 3.27 m |
| Second Level | Bedroom 3 | 3.64 m | 3.31 m | 3.64 m x 3.31 m |
| Main Level | Living Room | 4.3 m | 3.95 m | 4.3 m x 3.95 m |
| Main Level | Dining Room | 3.61 m | 2.61 m | 3.61 m x 2.61 m |
| Main Level | Kitchen | 2.43 m | 2.41 m | 2.43 m x 2.41 m |
| Main Level | Eating Area | 2.71 m | 2.41 m | 2.71 m x 2.41 m |
Manny Virk
Broker
23 Mountainview Rd S
Georgetown, Ontario L7G 4J8
Nav Virk
Salesperson
23 Mountainview Rd S
Georgetown, Ontario L7G 4J8

