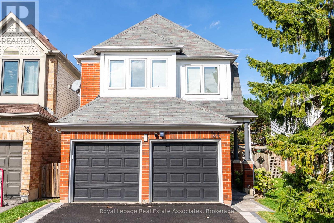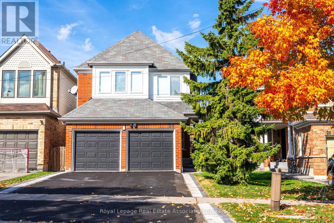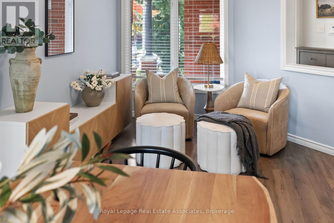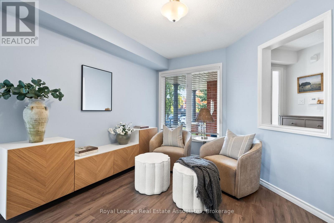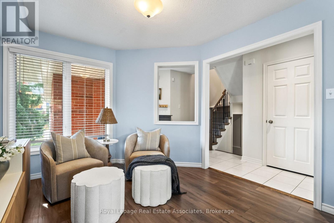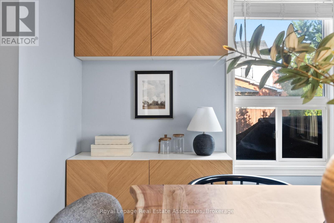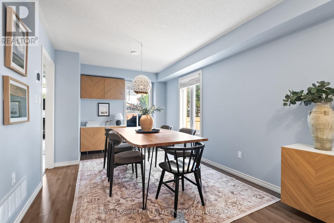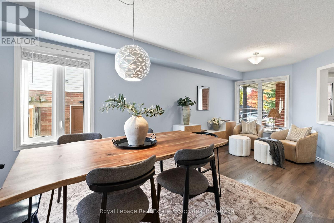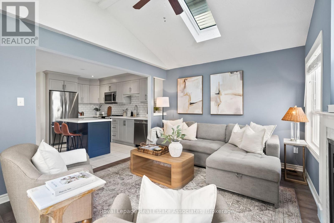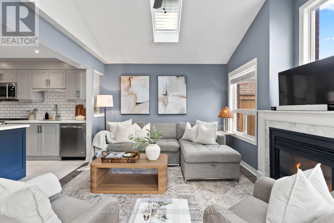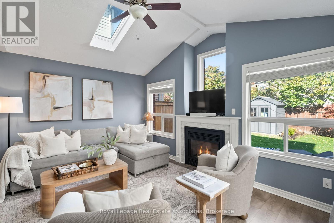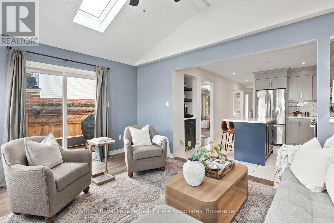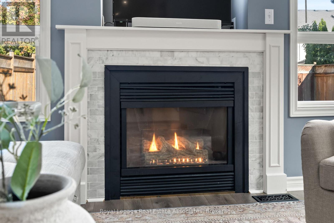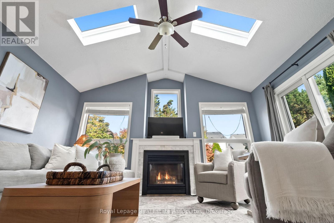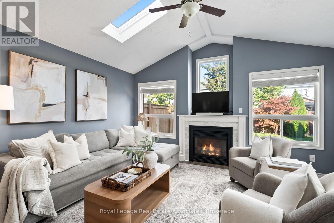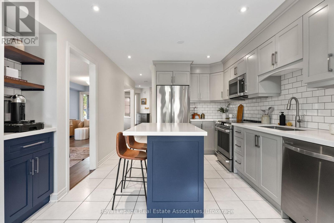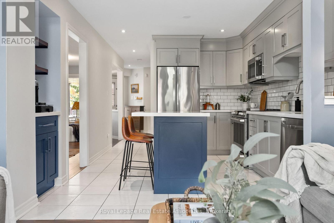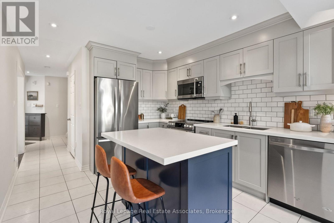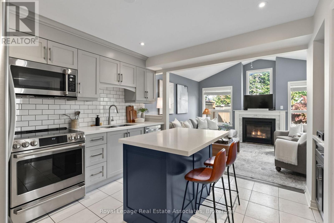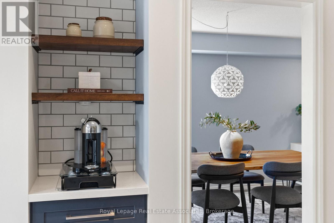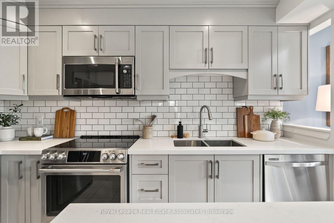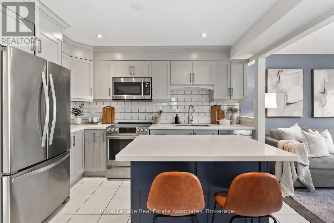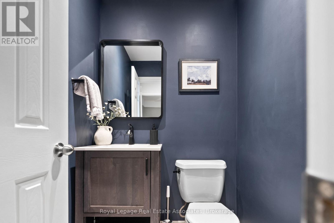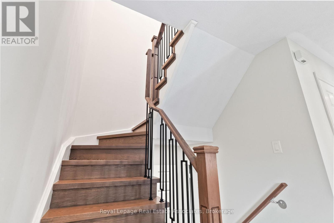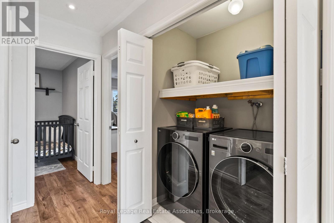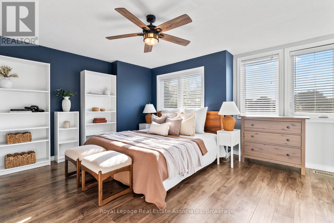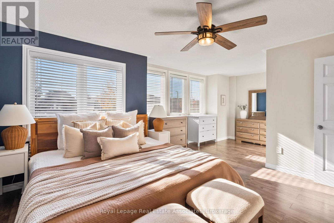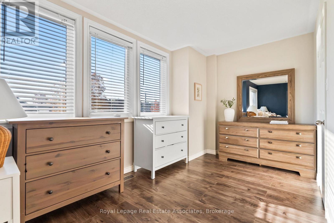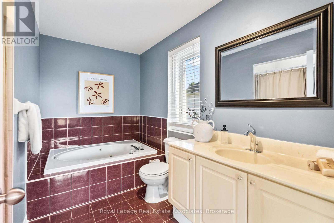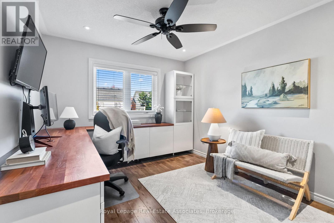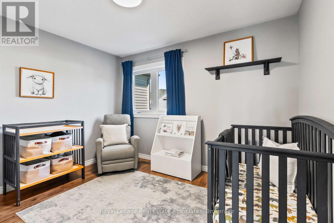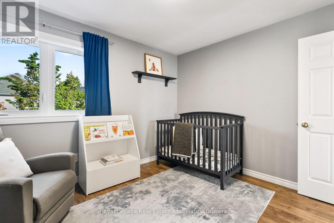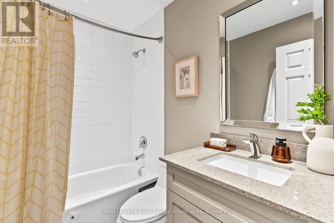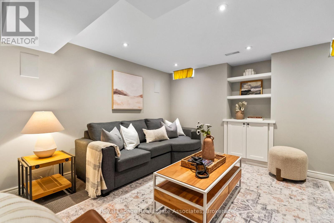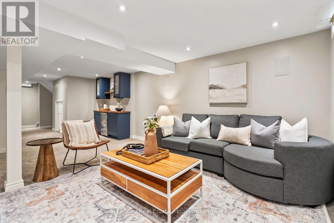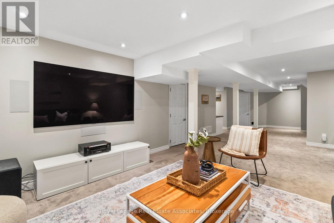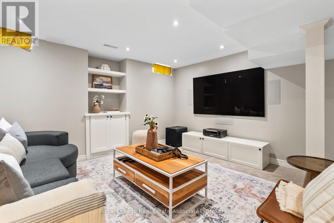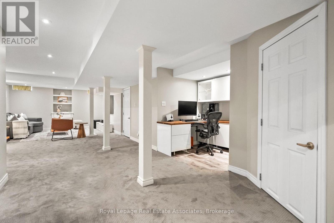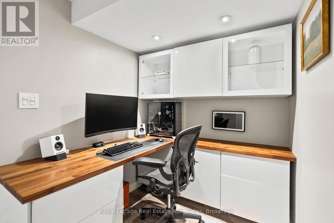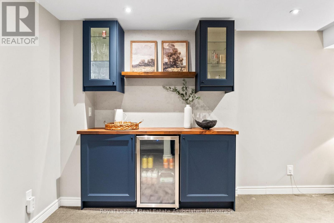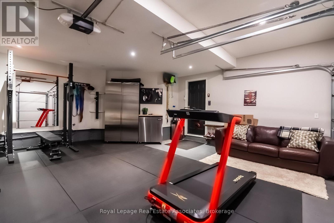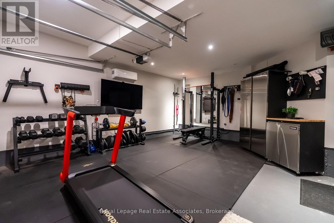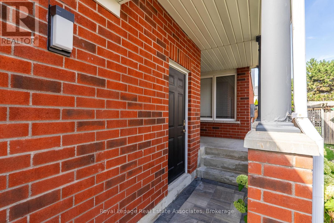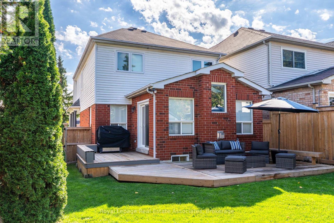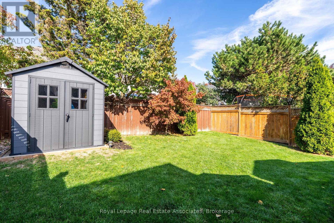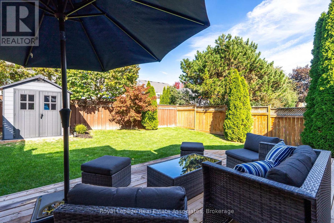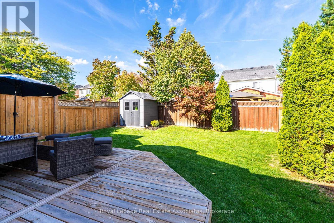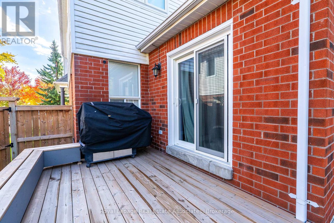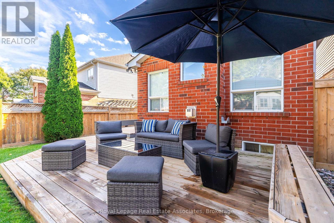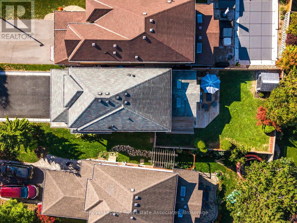24 Spinning Lane Whitby, Ontario L1P 1M8
$979,900
Welcome to 24 Spinning Lane, located in the Williamsburg Neighbourhood of Whitby. this beautifully maintained 3-bedroom, 3-bathroom home offers modern updates and a family-friendly layout. The main floor features a fully renovated kitchen perfect for entertaining, along with new laminate flooring on the main and second levels. Exterior upgrades include new garage doors, updated fencing, a large deck, interlock patio, shed, and a natural gas BBQ hookup. The finished basement features a built in office space, as well as a built in bar giving additional entertainment space. Ideally situated on a quiet street close to top-rated schools (including French immersion and Catholic options), parks, shopping, public transit, and easy access to Highways 401 & 407. Move-in ready and perfect for your family! (id:60365)
Open House
This property has open houses!
2:00 pm
Ends at:4:00 pm
2:00 pm
Ends at:4:00 pm
Property Details
| MLS® Number | E12479271 |
| Property Type | Single Family |
| Community Name | Williamsburg |
| AmenitiesNearBy | Park, Schools, Public Transit |
| EquipmentType | Water Heater |
| ParkingSpaceTotal | 5 |
| RentalEquipmentType | Water Heater |
| Structure | Shed |
Building
| BathroomTotal | 3 |
| BedroomsAboveGround | 3 |
| BedroomsTotal | 3 |
| Appliances | Window Coverings, Refrigerator |
| BasementDevelopment | Finished |
| BasementType | N/a (finished) |
| ConstructionStyleAttachment | Detached |
| CoolingType | Central Air Conditioning |
| ExteriorFinish | Brick, Aluminum Siding |
| FireplacePresent | Yes |
| FoundationType | Concrete |
| HalfBathTotal | 1 |
| HeatingFuel | Natural Gas |
| HeatingType | Forced Air |
| StoriesTotal | 2 |
| SizeInterior | 1500 - 2000 Sqft |
| Type | House |
| UtilityWater | Municipal Water |
Parking
| Attached Garage | |
| Garage |
Land
| Acreage | No |
| FenceType | Fenced Yard |
| LandAmenities | Park, Schools, Public Transit |
| SizeDepth | 115 Ft |
| SizeFrontage | 28 Ft ,4 In |
| SizeIrregular | 28.4 X 115 Ft |
| SizeTotalText | 28.4 X 115 Ft |
Rooms
| Level | Type | Length | Width | Dimensions |
|---|---|---|---|---|
| Lower Level | Recreational, Games Room | 11.16 m | 5.94 m | 11.16 m x 5.94 m |
| Main Level | Living Room | 3.31 m | 3.07 m | 3.31 m x 3.07 m |
| Main Level | Dining Room | 3.66 m | 3.71 m | 3.66 m x 3.71 m |
| Main Level | Kitchen | 3.66 m | 3.71 m | 3.66 m x 3.71 m |
| Main Level | Family Room | 3.37 m | 4.64 m | 3.37 m x 4.64 m |
| Main Level | Bathroom | 1.49 m | 1.49 m | 1.49 m x 1.49 m |
| Upper Level | Bathroom | 3.3 m | 3.01 m | 3.3 m x 3.01 m |
| Upper Level | Bathroom | 1.49 m | 2.2 m | 1.49 m x 2.2 m |
| Upper Level | Bedroom | 3.87 m | 6.44 m | 3.87 m x 6.44 m |
| Upper Level | Bedroom 2 | 3.96 m | 3.01 m | 3.96 m x 3.01 m |
| Upper Level | Bedroom 3 | 2.91 m | 3.33 m | 2.91 m x 3.33 m |
https://www.realtor.ca/real-estate/29026350/24-spinning-lane-whitby-williamsburg-williamsburg
Sarah Pereira
Salesperson
7145 West Credit Ave B1 #100
Mississauga, Ontario L5N 6J7
Michael Radisa
Salesperson
7145 West Credit Ave B1 #100
Mississauga, Ontario L5N 6J7

