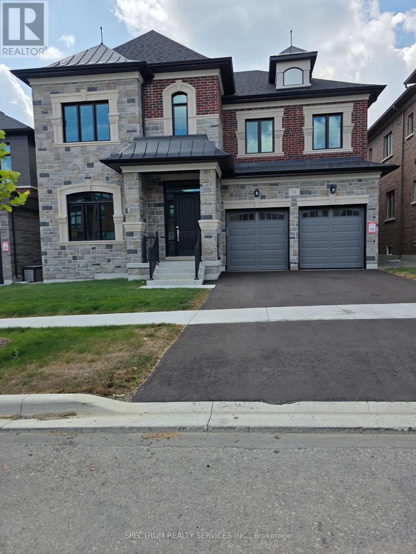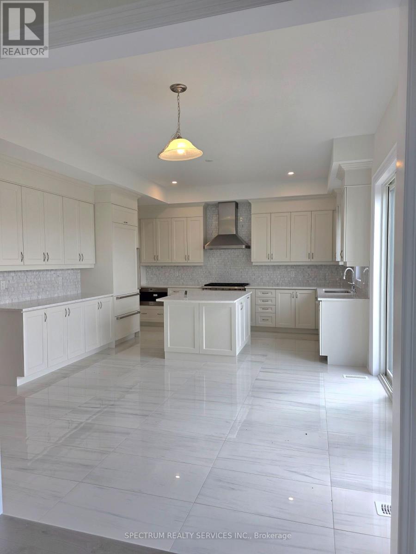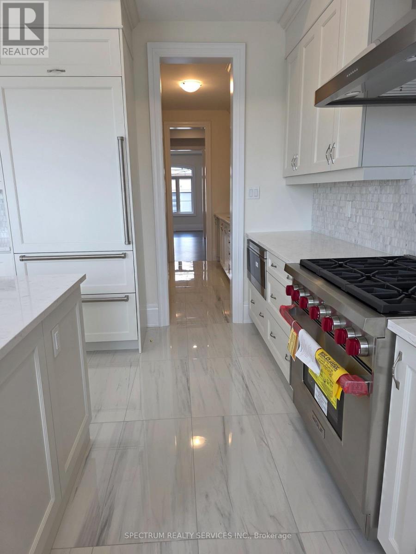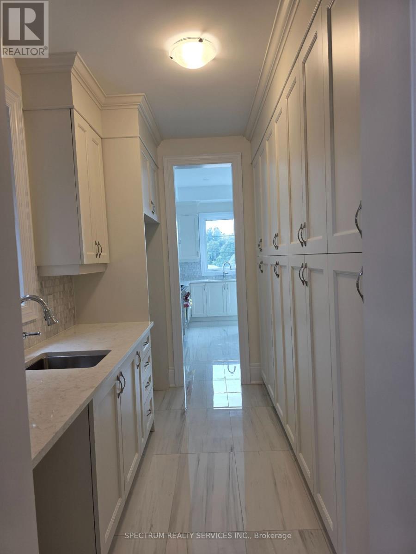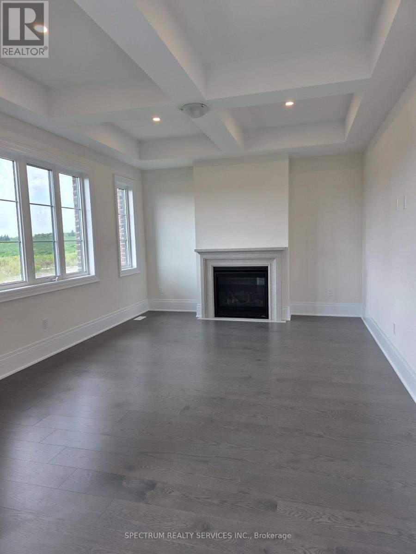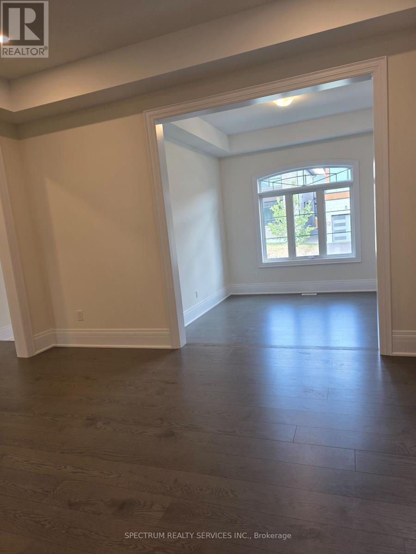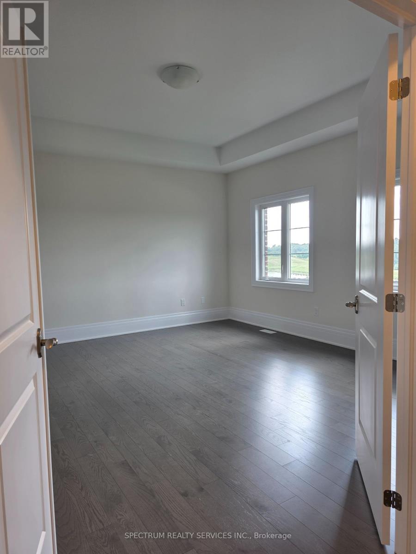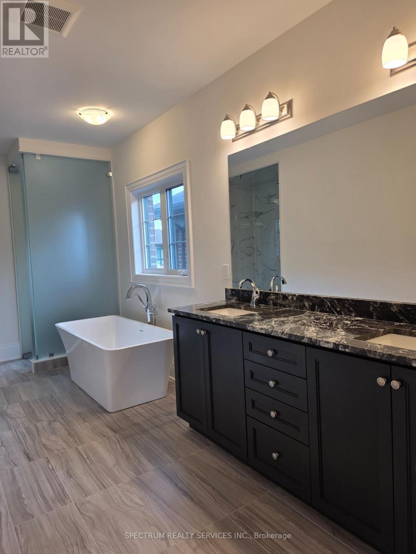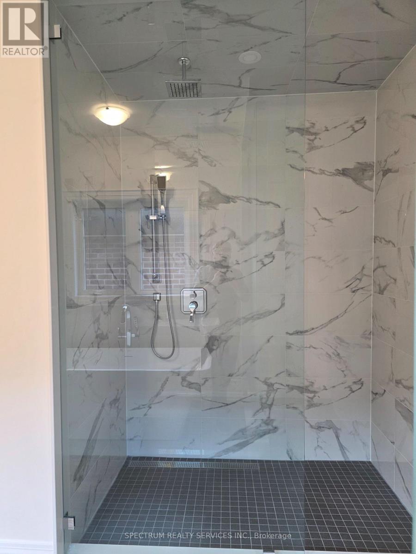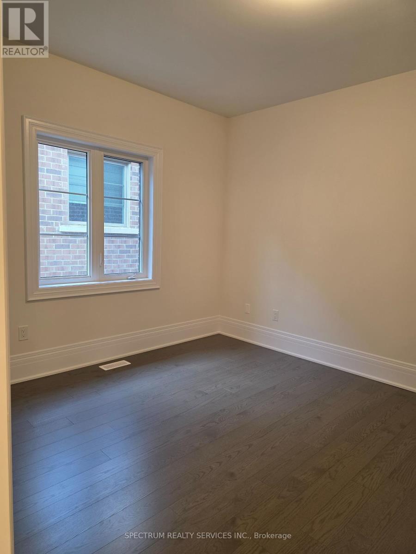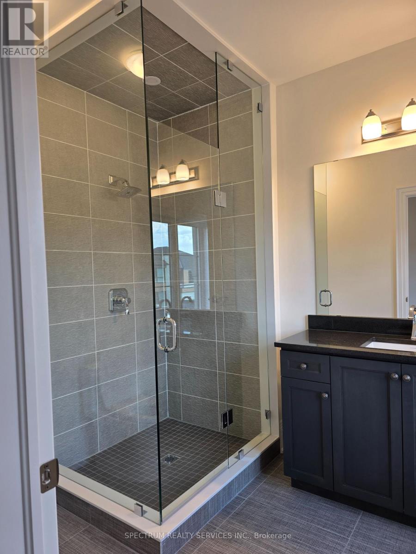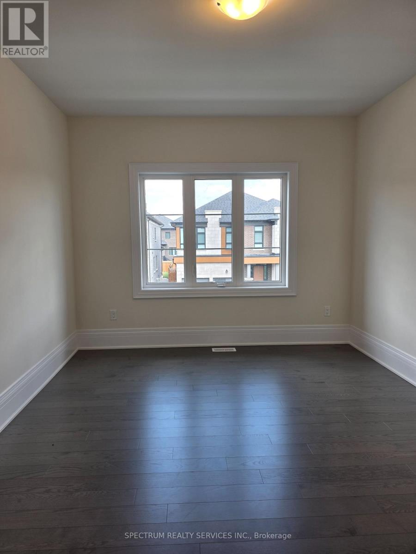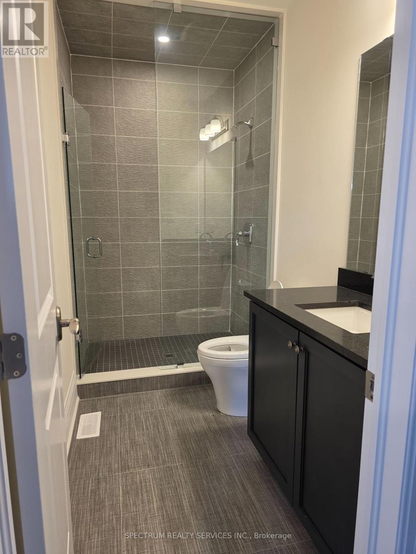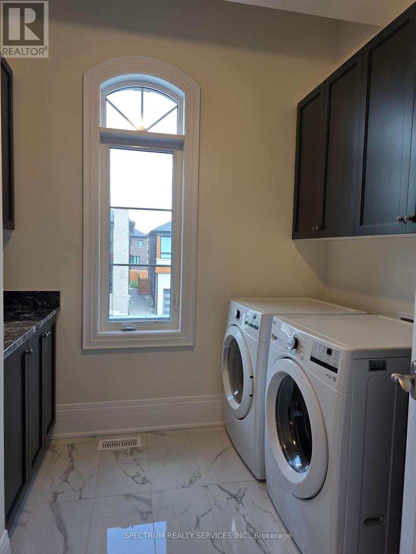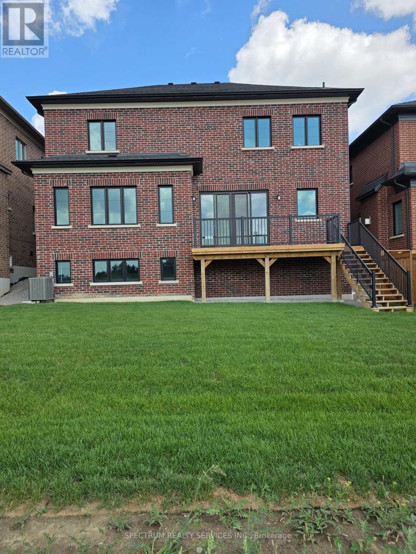24 Seraville Street Vaughan, Ontario L3L 0H1
$2,275,000
Luxury New Home by Lindvest in the Prime Location of "Pine Valley & Teston Rd" Community of Vellore Village. Stunning 50' Lot Falcon Model 3986 sq ft W/5 Bdrms. Contemporary W/Brick & Stone Ext & Upgraded Interior Finishes. Ceiling Height 10 Ft on Main Floor & 9 Ft Second Floor & Basement. Beautifully Upgraded Kitchen W/Quartz Countertop, W/High End Wolf & Subzero Appliances, Island & Bright Breakfast area W/Large Sliding Glass Doors. Servery W/Sink, Future Space for Fridge & Dishwasher & Pantry W/Wall to Wall Cabinets. Family Rm W/Waffle Ceiling & Stone Mantle Gas Fireplace. Mud Rm W/Bench, Base Cabinet W/Sink & Upper Cabinets & Service Stairs Access to Basement. Second Floor Laundry Rm, All Bdrms W/W.I.C, Bdrm 3&4 W/Ensuite & Bdrm 2&5 Shared Ensuite W/Double Sink.**MUST SEE** (id:60365)
Property Details
| MLS® Number | N12345349 |
| Property Type | Single Family |
| Community Name | Vellore Village |
| AmenitiesNearBy | Hospital, Schools |
| ParkingSpaceTotal | 4 |
Building
| BathroomTotal | 5 |
| BedroomsAboveGround | 5 |
| BedroomsTotal | 5 |
| Age | New Building |
| Appliances | Microwave, Stove, Refrigerator |
| BasementDevelopment | Unfinished |
| BasementType | N/a (unfinished) |
| ConstructionStyleAttachment | Detached |
| CoolingType | Central Air Conditioning |
| ExteriorFinish | Brick, Stone |
| FireProtection | Smoke Detectors |
| FireplacePresent | Yes |
| FlooringType | Ceramic, Hardwood |
| FoundationType | Concrete |
| HalfBathTotal | 1 |
| HeatingFuel | Natural Gas |
| HeatingType | Forced Air |
| StoriesTotal | 2 |
| SizeInterior | 3500 - 5000 Sqft |
| Type | House |
| UtilityWater | Municipal Water |
Parking
| Attached Garage | |
| Garage |
Land
| Acreage | No |
| LandAmenities | Hospital, Schools |
| Sewer | Sanitary Sewer |
| SizeDepth | 35 M |
| SizeFrontage | 15.2 M |
| SizeIrregular | 15.2 X 35 M |
| SizeTotalText | 15.2 X 35 M |
Rooms
| Level | Type | Length | Width | Dimensions |
|---|---|---|---|---|
| Second Level | Bedroom 5 | 3.35 m | 4.21 m | 3.35 m x 4.21 m |
| Second Level | Primary Bedroom | 4.63 m | 4.94 m | 4.63 m x 4.94 m |
| Second Level | Bedroom 2 | 3.35 m | 4.2 m | 3.35 m x 4.2 m |
| Second Level | Bedroom 3 | 4.57 m | 3.47 m | 4.57 m x 3.47 m |
| Second Level | Bedroom 4 | 4.45 m | 3.35 m | 4.45 m x 3.35 m |
| Main Level | Kitchen | 4.57 m | 2.74 m | 4.57 m x 2.74 m |
| Main Level | Eating Area | 4.57 m | 3.78 m | 4.57 m x 3.78 m |
| Main Level | Family Room | 3.96 m | 5.49 m | 3.96 m x 5.49 m |
| Main Level | Den | 2.92 m | 3.35 m | 2.92 m x 3.35 m |
| Main Level | Dining Room | 3.66 m | 4.57 m | 3.66 m x 4.57 m |
| Main Level | Living Room | 3.96 m | 3.35 m | 3.96 m x 3.35 m |
Pina Cipollone
Salesperson
8400 Jane St., Unit 9
Concord, Ontario L4K 4L8
Donato De Marchi
Salesperson
8400 Jane St., Unit 9
Concord, Ontario L4K 4L8

