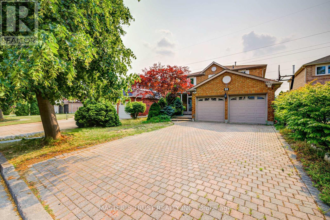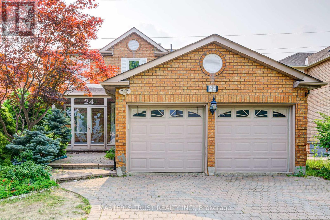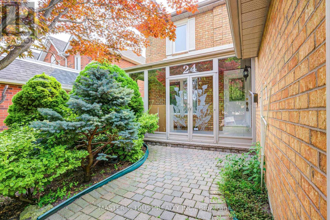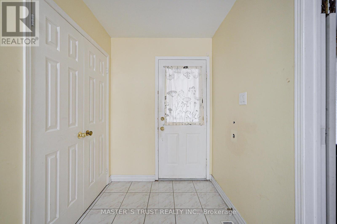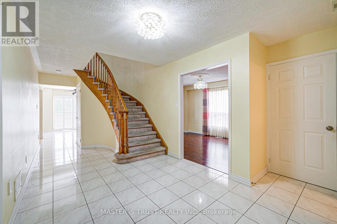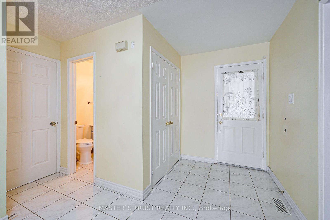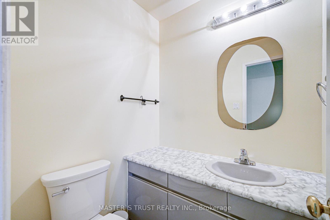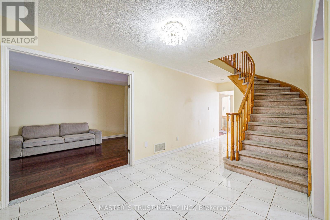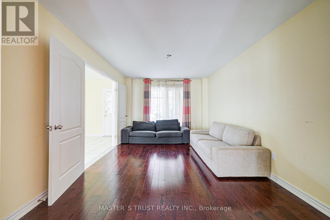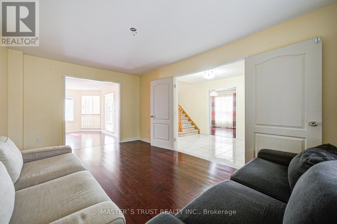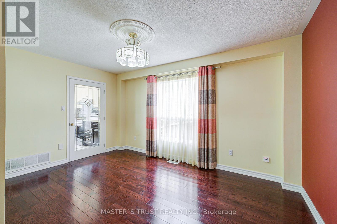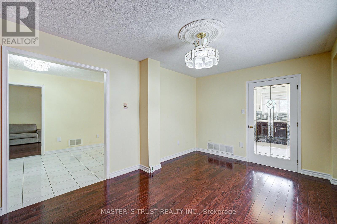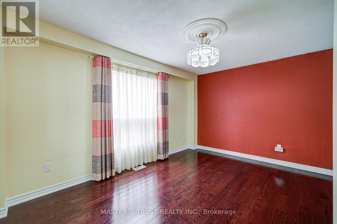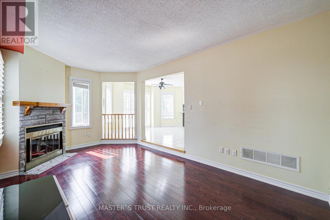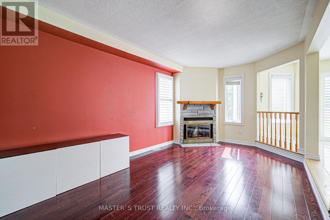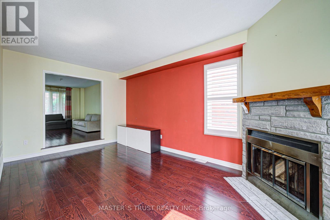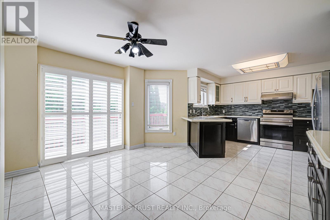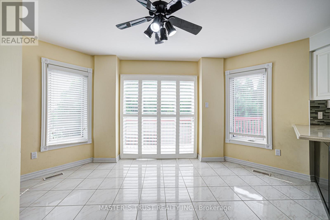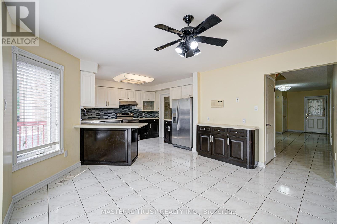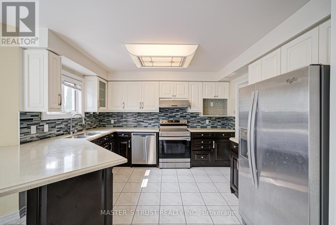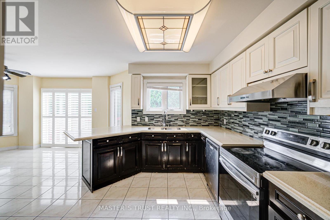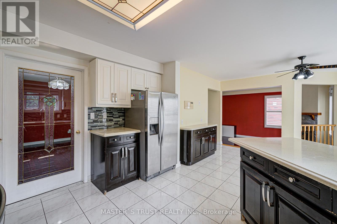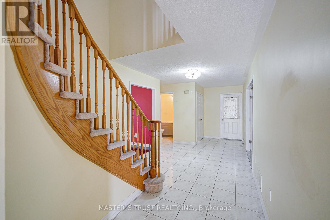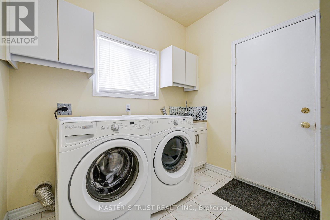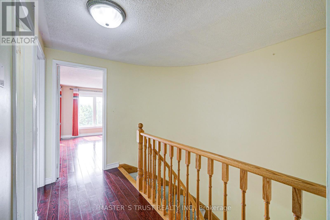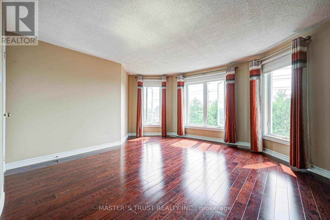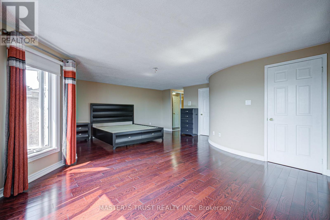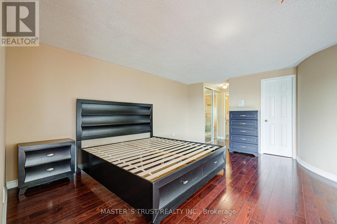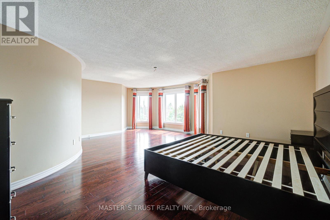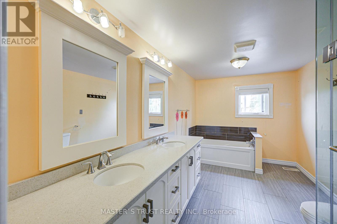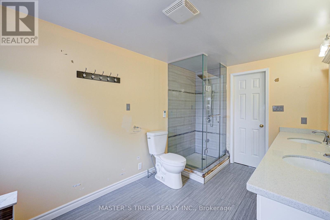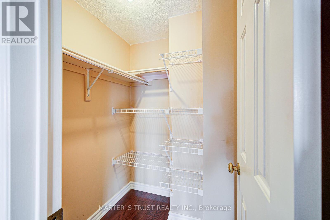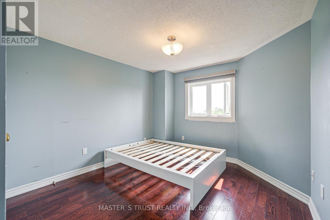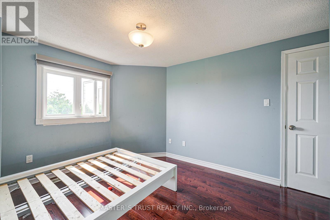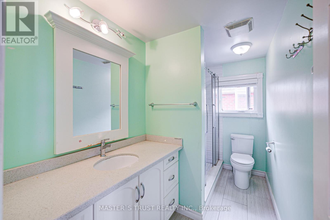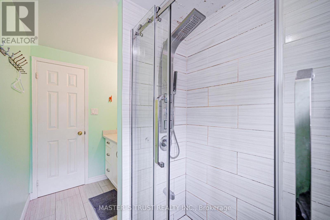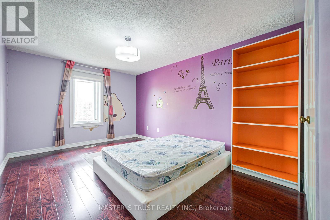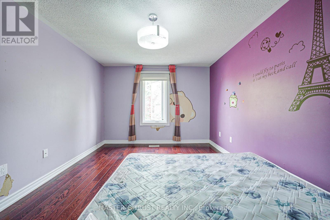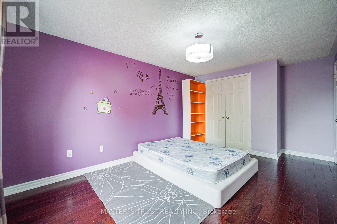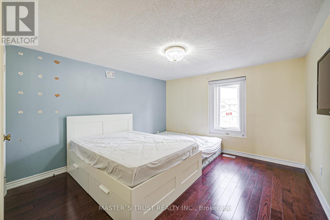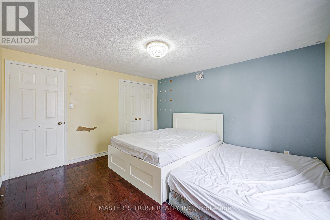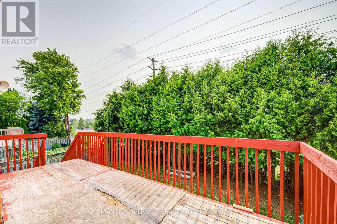24 Queensgate Court Markham, Ontario L3R 8L5
4 Bedroom
3 Bathroom
0 - 699 sqft
Fireplace
Central Air Conditioning
Forced Air
$3,600 Monthly
Main & Second Floor for lease, Just Minutes To Top Schools In Unionville. Safe Family Friendly Neighbourhood. Four Bedrooms And Two Bathrooms On The Second Floor, Master Ensuite, Very Spacious, Plus 3 Good Size Bedrooms. Minutes to Hwy404&407, Existing Furniture Included. Utilities Shared with Basement Occupant. (id:60365)
Property Details
| MLS® Number | N12322842 |
| Property Type | Single Family |
| Community Name | Unionville |
| ParkingSpaceTotal | 3 |
Building
| BathroomTotal | 3 |
| BedroomsAboveGround | 4 |
| BedroomsTotal | 4 |
| BasementDevelopment | Finished |
| BasementFeatures | Walk Out |
| BasementType | N/a (finished) |
| ConstructionStyleAttachment | Detached |
| CoolingType | Central Air Conditioning |
| ExteriorFinish | Brick |
| FireplacePresent | Yes |
| FlooringType | Hardwood |
| FoundationType | Concrete |
| HalfBathTotal | 1 |
| HeatingFuel | Natural Gas |
| HeatingType | Forced Air |
| StoriesTotal | 2 |
| SizeInterior | 0 - 699 Sqft |
| Type | House |
| UtilityWater | Municipal Water |
Parking
| Attached Garage | |
| Garage |
Land
| Acreage | No |
| FenceType | Fenced Yard |
| Sewer | Sanitary Sewer |
| SizeDepth | 112 Ft ,6 In |
| SizeFrontage | 45 Ft |
| SizeIrregular | 45 X 112.5 Ft |
| SizeTotalText | 45 X 112.5 Ft |
Rooms
| Level | Type | Length | Width | Dimensions |
|---|---|---|---|---|
| Second Level | Primary Bedroom | 6.1 m | 5.2 m | 6.1 m x 5.2 m |
| Second Level | Bedroom 2 | 4.3 m | 3.2 m | 4.3 m x 3.2 m |
| Second Level | Bedroom 3 | 4 m | 3.65 m | 4 m x 3.65 m |
| Second Level | Bedroom 4 | 3.35 m | 3.2 m | 3.35 m x 3.2 m |
| Ground Level | Living Room | 5.2 m | 3.35 m | 5.2 m x 3.35 m |
| Ground Level | Family Room | 4.5 m | 3.35 m | 4.5 m x 3.35 m |
| Ground Level | Dining Room | 5.5 m | 3.35 m | 5.5 m x 3.35 m |
| Ground Level | Kitchen | 6.1 m | 4.3 m | 6.1 m x 4.3 m |
Utilities
| Cable | Available |
| Electricity | Available |
| Sewer | Available |
https://www.realtor.ca/real-estate/28686085/24-queensgate-court-markham-unionville-unionville
David Niu
Salesperson
Master's Trust Realty Inc.
3190 Steeles Ave East #120
Markham, Ontario L3R 1G9
3190 Steeles Ave East #120
Markham, Ontario L3R 1G9

