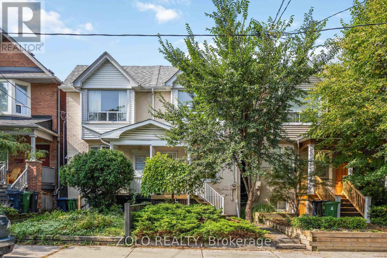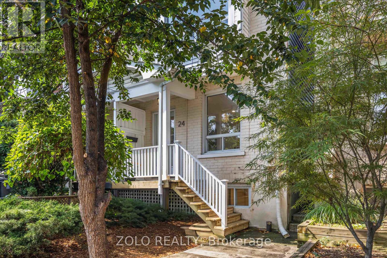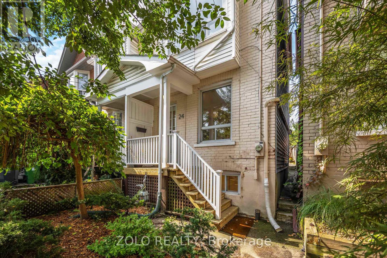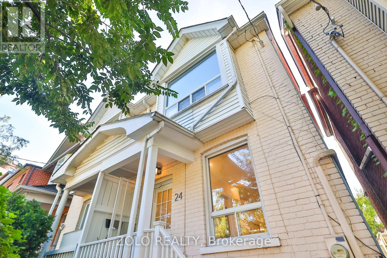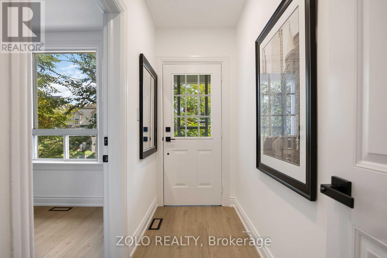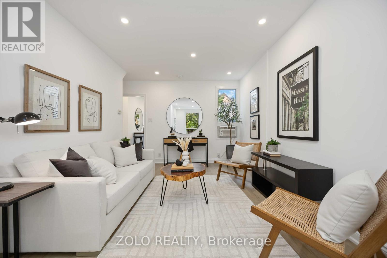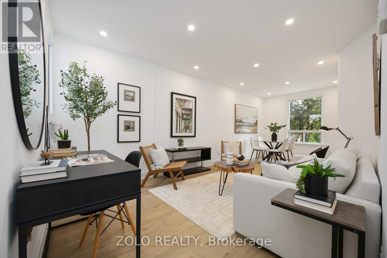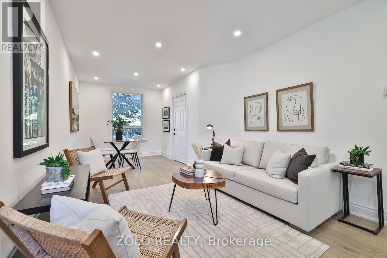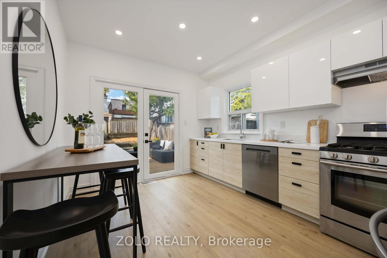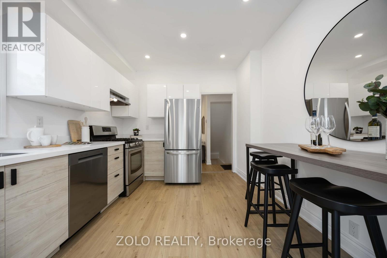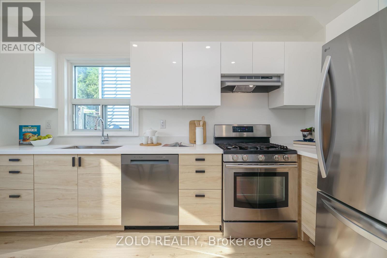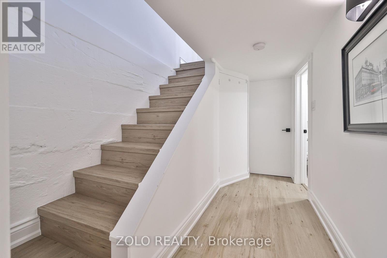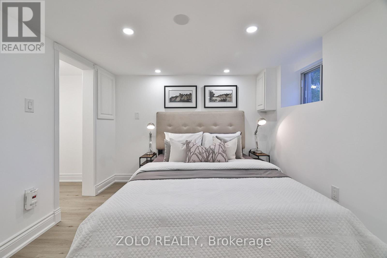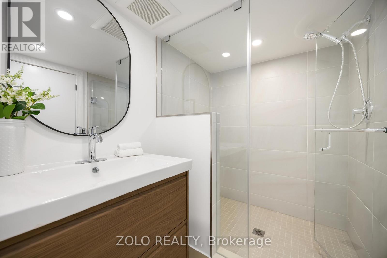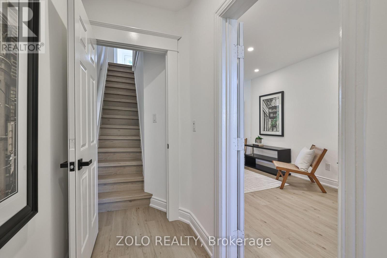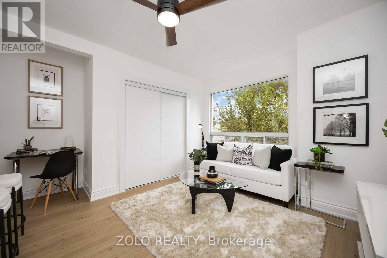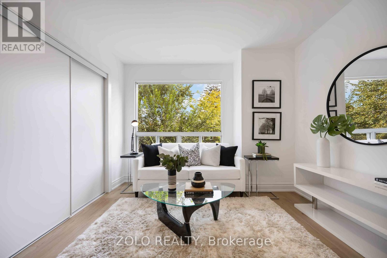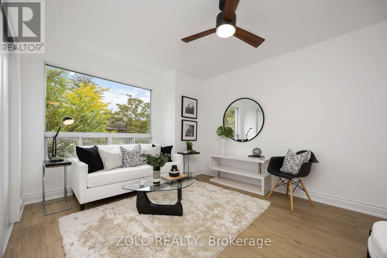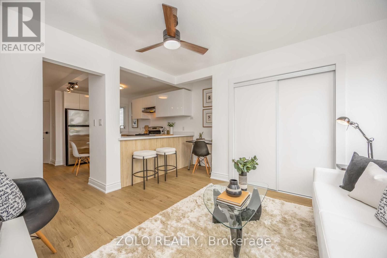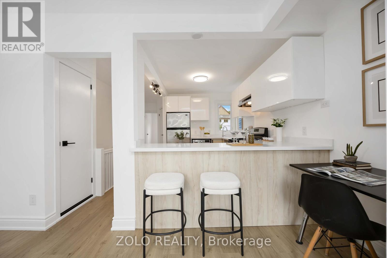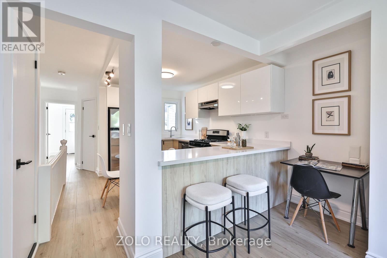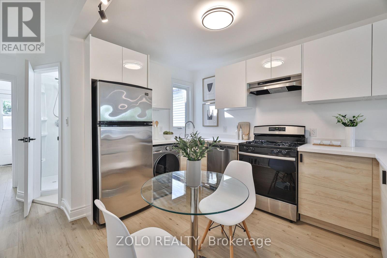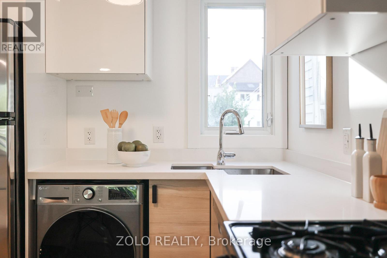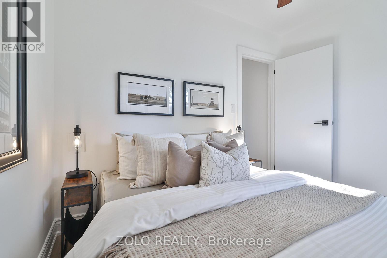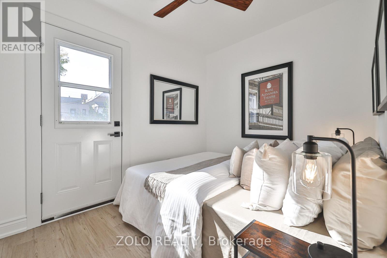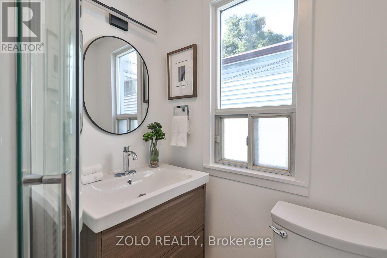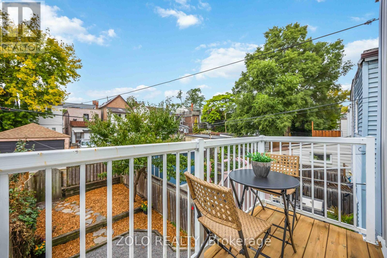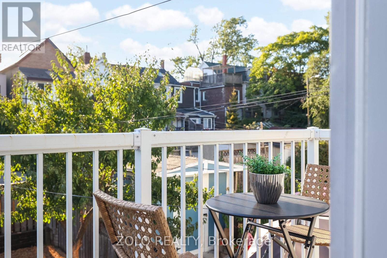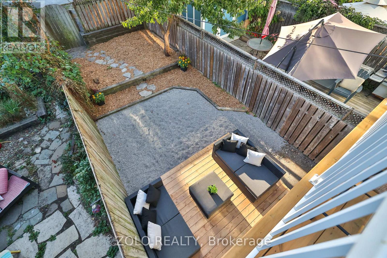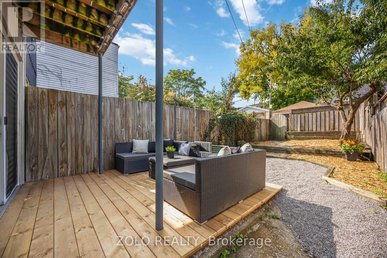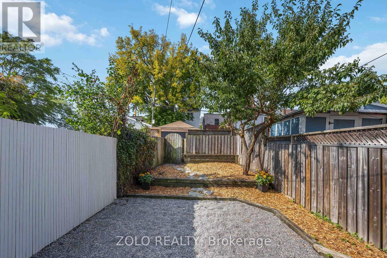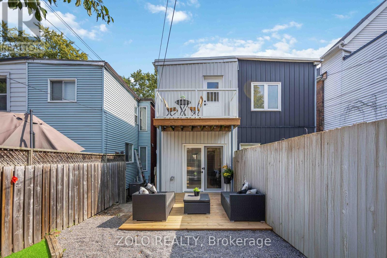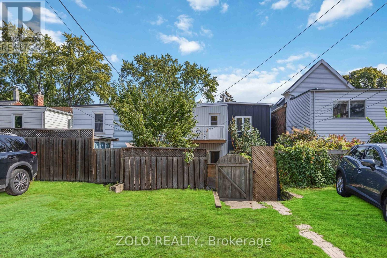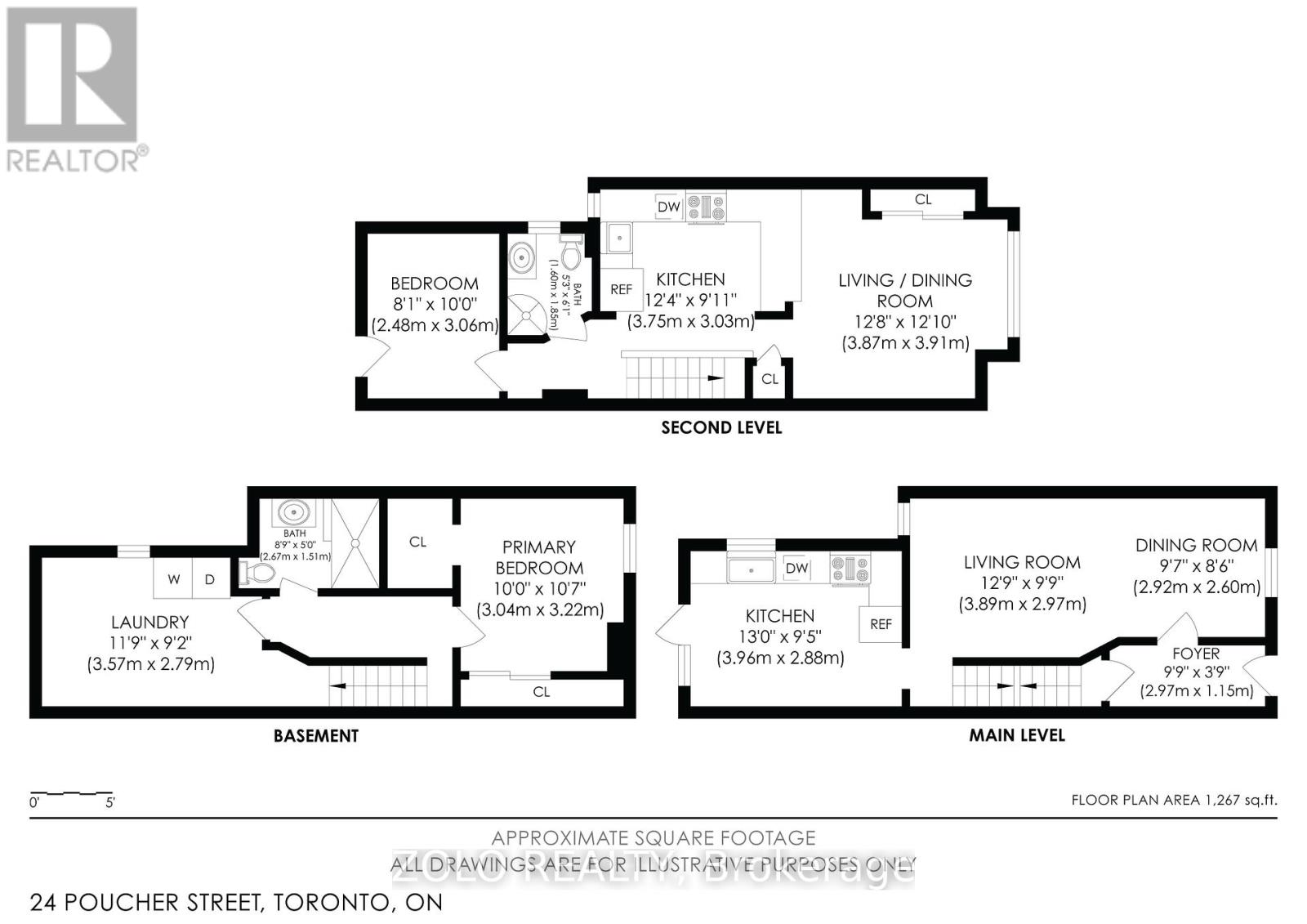24 Poucher Street Toronto, Ontario M4J 2Y9
$1,149,000
Ideal for co-buyers, for live-and-rent owners, or for investors! This versatile legal duplex is a smart condo alternative that offers both lifestyle and practicality. Fully renovated in 2025 with brand new kitchens, bathrooms, flooring, lighting, and in-suite laundry, it is completely turn-key. The property includes two self-contained 1-bedroom units: one spanning the main and lower levels, and another on the second floor with its own private balcony. Located in Riverdale's Pocket, a neighbourhood known for its tree-lined streets, tight-knit community, and lively block parties. Walk to Phin or Withrow Park in minutes, grab coffee or dinner on the Danforth, and enjoy quick TTC and bike access downtown. The deck, garden, and balcony provide a calm retreat at home. 24 Poucher St. delivers comfort, convenience, and long-term value in one of Torontos most desirable neighbourhoods. (id:60365)
Property Details
| MLS® Number | E12449949 |
| Property Type | Multi-family |
| Community Name | Blake-Jones |
| AmenitiesNearBy | Public Transit, Park |
| EquipmentType | Water Heater |
| Features | Cul-de-sac, Lane, Carpet Free |
| ParkingSpaceTotal | 1 |
| RentalEquipmentType | Water Heater |
Building
| BathroomTotal | 2 |
| BedroomsAboveGround | 2 |
| BedroomsTotal | 2 |
| Appliances | Dishwasher, Dryer, Range, Washer, Two Refrigerators |
| BasementDevelopment | Partially Finished |
| BasementType | N/a (partially Finished) |
| CoolingType | Window Air Conditioner |
| ExteriorFinish | Brick Facing, Aluminum Siding |
| FoundationType | Poured Concrete |
| HeatingFuel | Natural Gas |
| HeatingType | Forced Air |
| StoriesTotal | 2 |
| SizeInterior | 700 - 1100 Sqft |
| Type | Duplex |
| UtilityWater | Municipal Water |
Parking
| No Garage |
Land
| Acreage | No |
| FenceType | Fenced Yard |
| LandAmenities | Public Transit, Park |
| Sewer | Sanitary Sewer |
| SizeDepth | 102 Ft |
| SizeFrontage | 15 Ft |
| SizeIrregular | 15 X 102 Ft |
| SizeTotalText | 15 X 102 Ft |
Rooms
| Level | Type | Length | Width | Dimensions |
|---|---|---|---|---|
| Second Level | Living Room | 4.01 m | 3.81 m | 4.01 m x 3.81 m |
| Second Level | Dining Room | 4.01 m | 3.81 m | 4.01 m x 3.81 m |
| Second Level | Kitchen | 3.53 m | 2.49 m | 3.53 m x 2.49 m |
| Second Level | Bedroom | 3.12 m | 2.44 m | 3.12 m x 2.44 m |
| Basement | Bedroom | 3.1 m | 2.82 m | 3.1 m x 2.82 m |
| Ground Level | Living Room | 6.91 m | 3.15 m | 6.91 m x 3.15 m |
| Ground Level | Dining Room | 6.91 m | 3.15 m | 6.91 m x 3.15 m |
| Ground Level | Kitchen | 4.11 m | 3.1 m | 4.11 m x 3.1 m |
https://www.realtor.ca/real-estate/28962270/24-poucher-street-toronto-blake-jones-blake-jones
Bella Stein
Salesperson
5700 Yonge St #1900, 106458
Toronto, Ontario M2M 4K2

