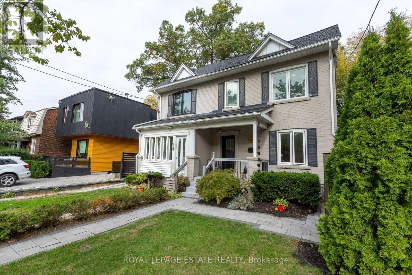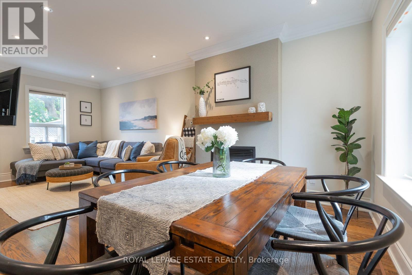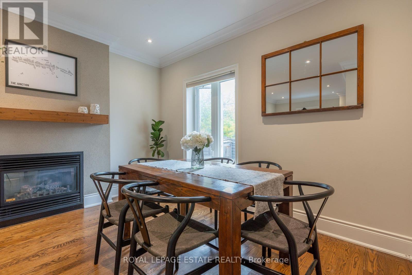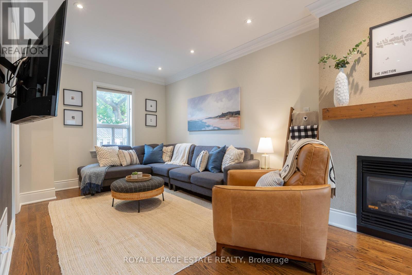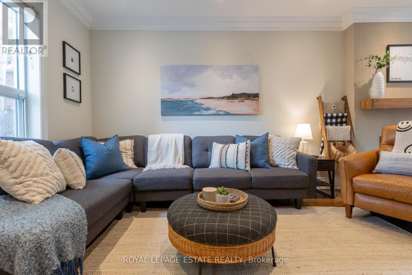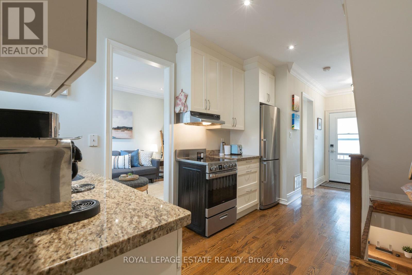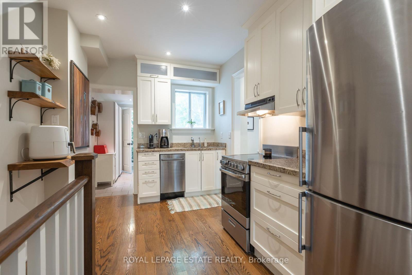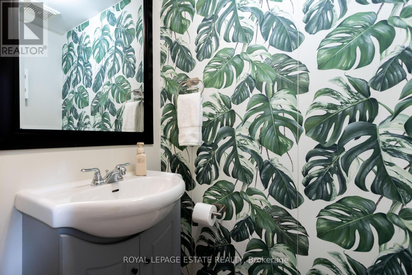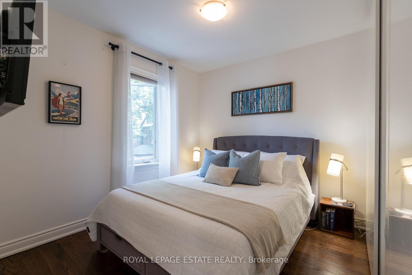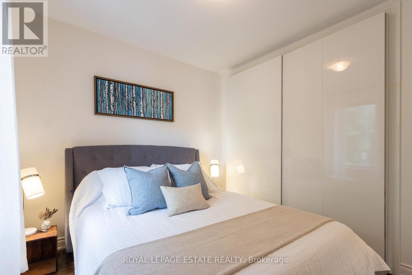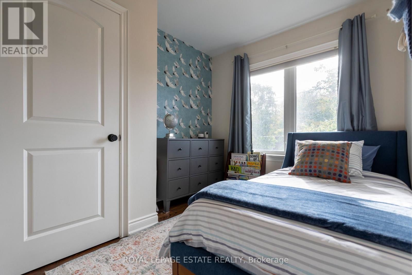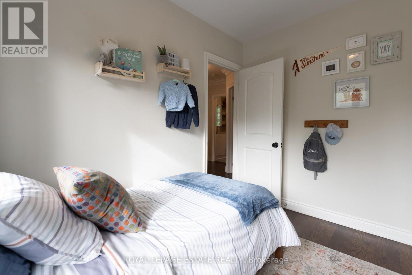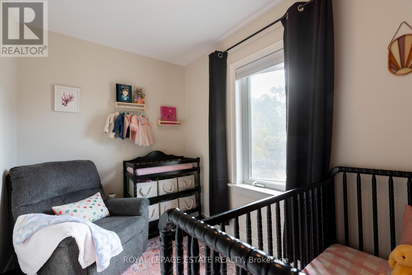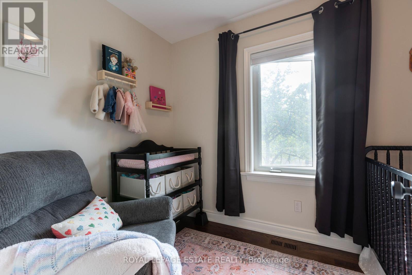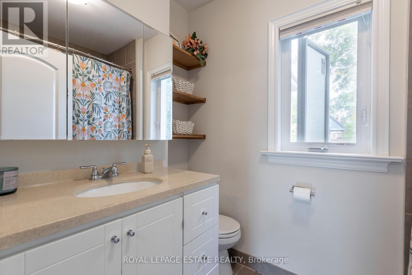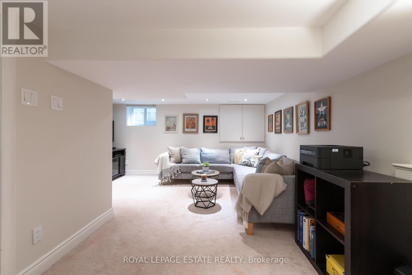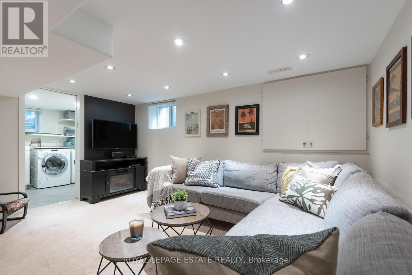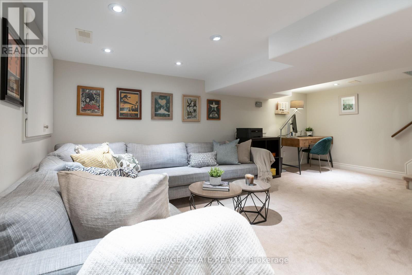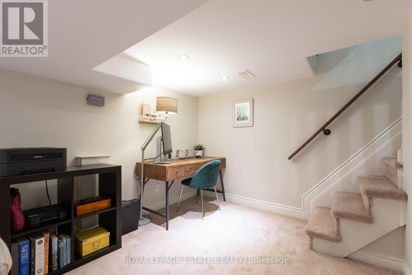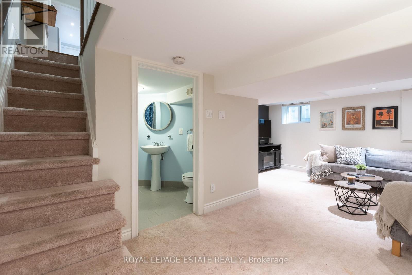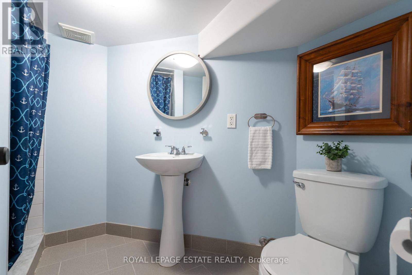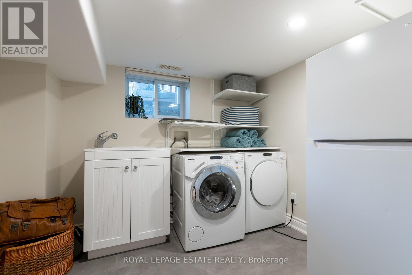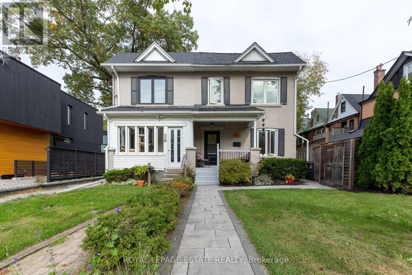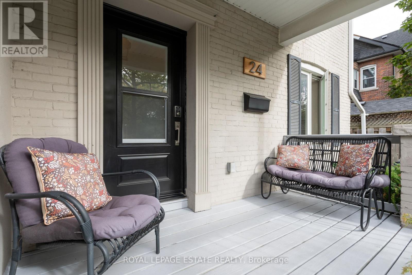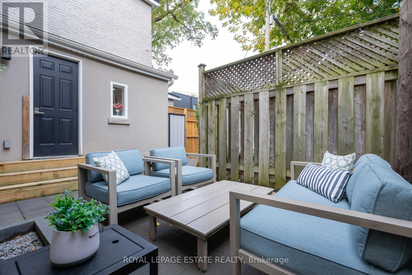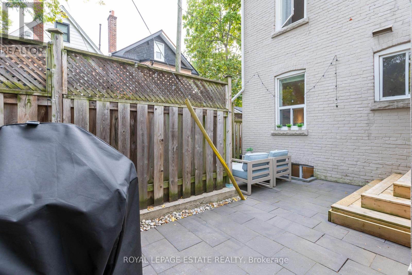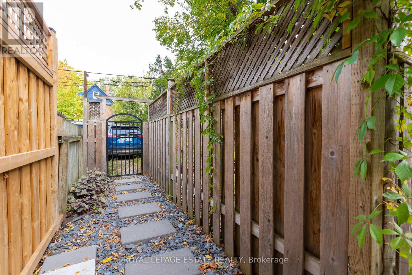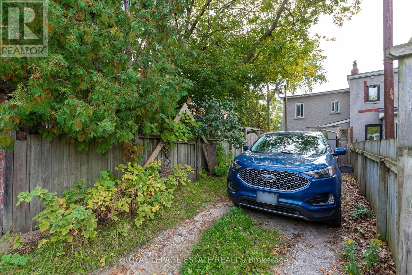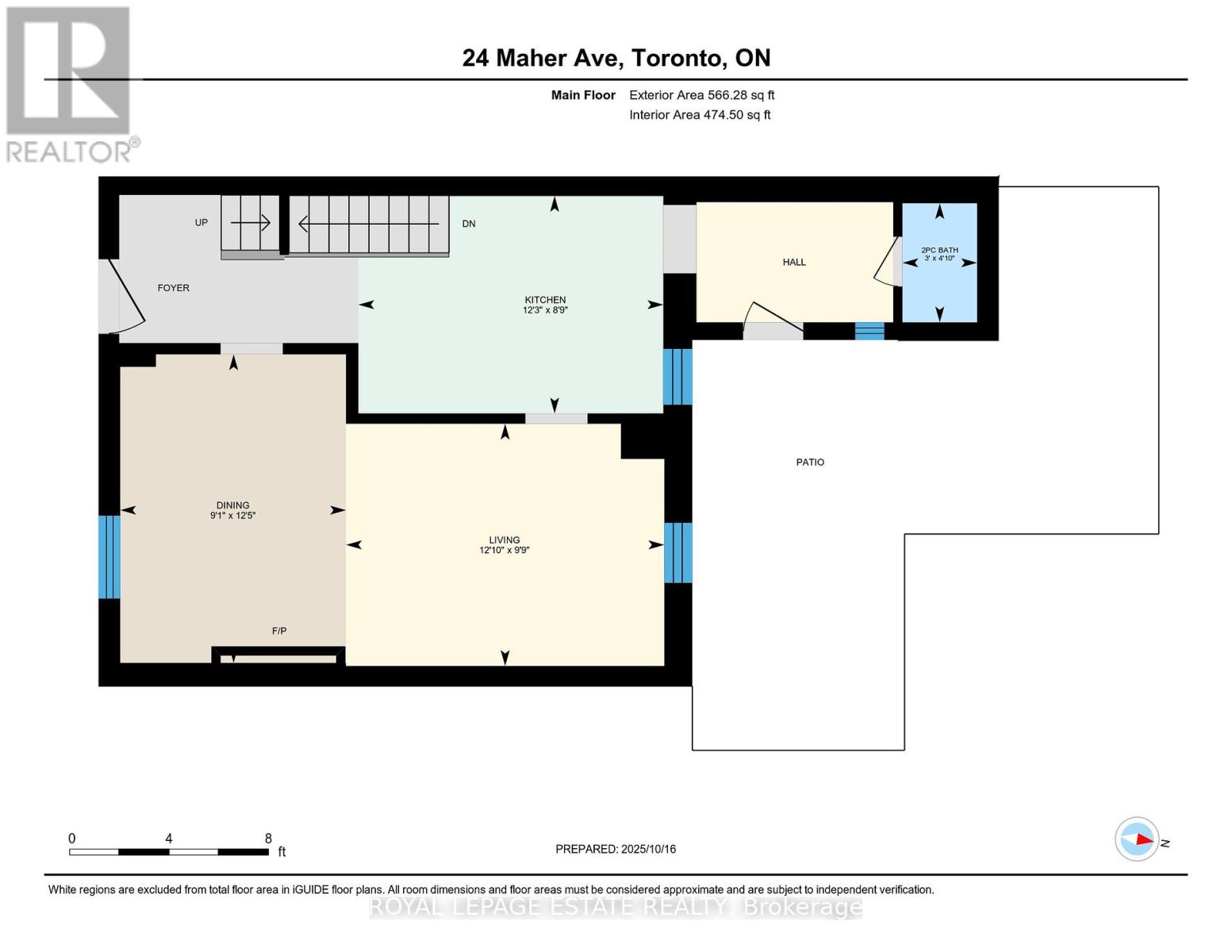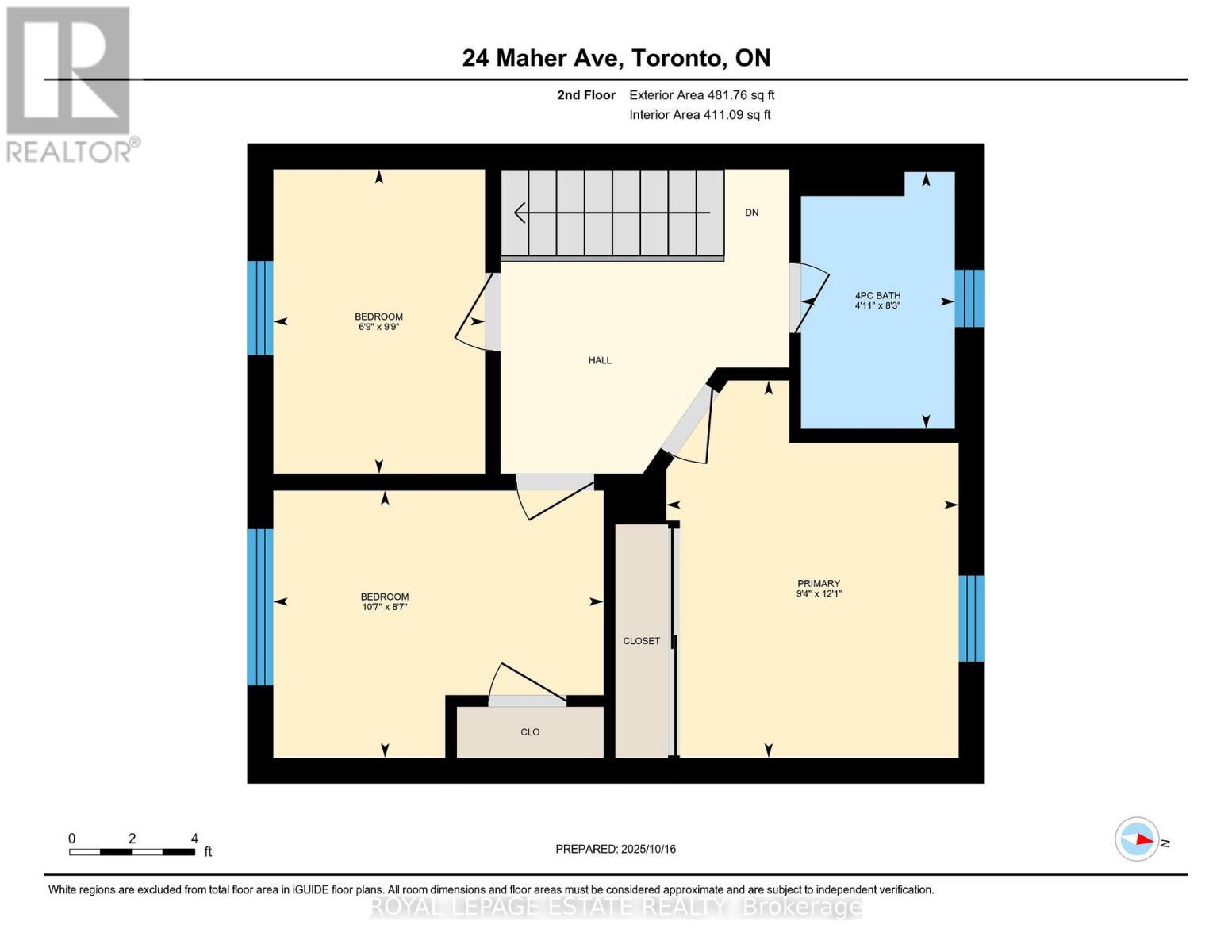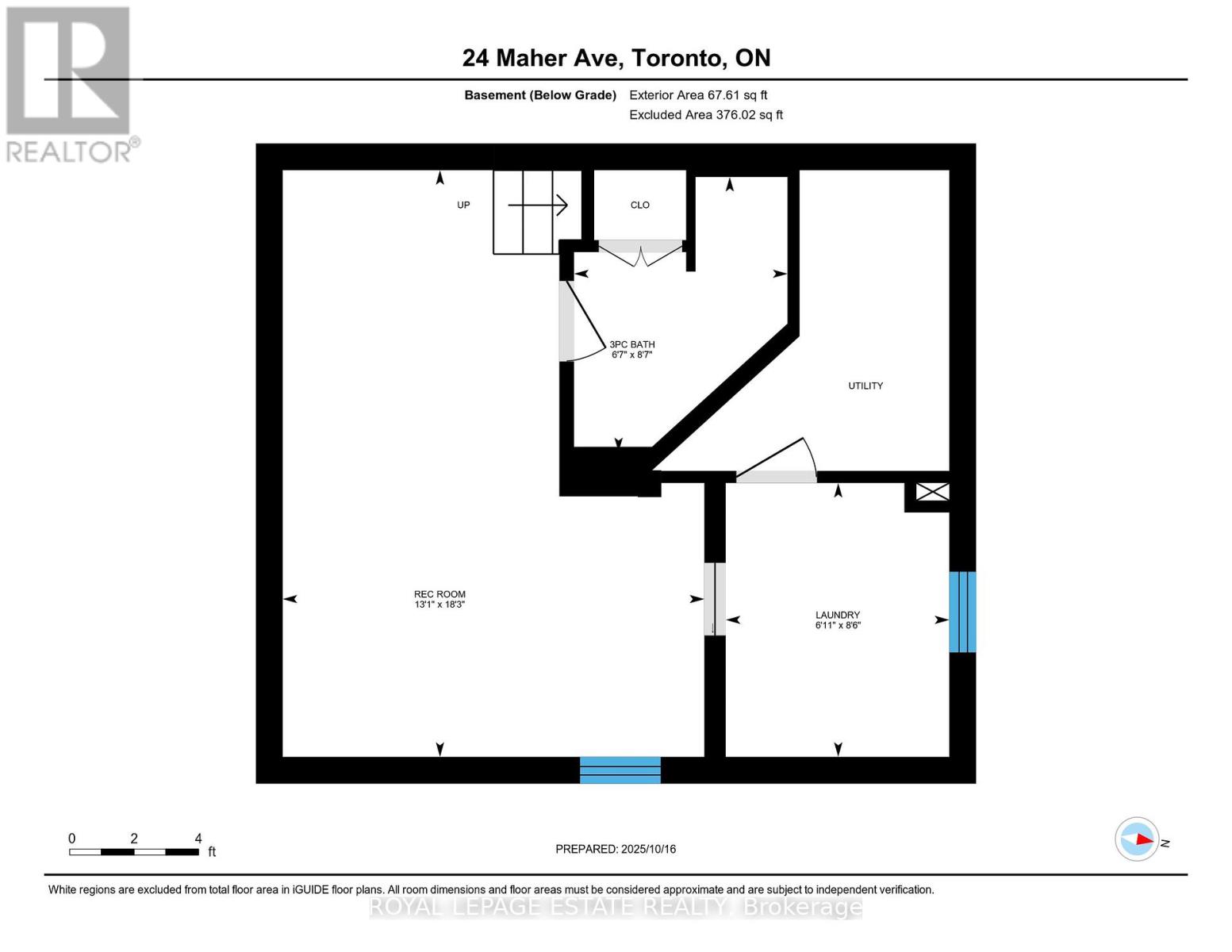24 Maher Avenue Toronto, Ontario M6P 1S6
$999,900
Welcome to this picture-perfect 3-bedroom semi in the highly desirable Junction! An ideal opportunity for first-time home buyers and downsizers! This charming home features 3 beautifully finished bathrooms, including a convenient main-floor powder room. The main level boasts an open concept living/dining area anchored by a cozy gas fireplace, and a fantastic mudroom with built-in pantry perfect for organization & storage. Enjoy your morning coffee on the adorable front porch while soaking in the views directly across from an adorable parkette. The easy-to-maintain backyard is a true urban oasis: small but mighty, private and perfectly sized for intimate entertaining or quiet relaxation, without sacrificing your weekends to yard work! Sought after Annette St School district, minutes to Bloor Go, TTC, and the Gardiner, or spend your afternoons just south strolling through High Park or shopping in Bloor West, and your evening dining up the street in The Junction. (id:60365)
Open House
This property has open houses!
12:00 pm
Ends at:1:30 pm
2:00 pm
Ends at:4:00 pm
2:00 pm
Ends at:4:00 pm
Property Details
| MLS® Number | W12464729 |
| Property Type | Single Family |
| Community Name | Junction Area |
| EquipmentType | Water Heater |
| ParkingSpaceTotal | 1 |
| RentalEquipmentType | Water Heater |
Building
| BathroomTotal | 3 |
| BedroomsAboveGround | 3 |
| BedroomsTotal | 3 |
| Amenities | Fireplace(s) |
| Appliances | Blinds, Dishwasher, Dryer, Hood Fan, Stove, Washer, Refrigerator |
| BasementDevelopment | Finished |
| BasementType | N/a (finished) |
| ConstructionStyleAttachment | Semi-detached |
| CoolingType | Central Air Conditioning |
| ExteriorFinish | Brick |
| FireplacePresent | Yes |
| FlooringType | Tile, Hardwood, Carpeted |
| FoundationType | Brick |
| HalfBathTotal | 1 |
| HeatingFuel | Natural Gas |
| HeatingType | Forced Air |
| StoriesTotal | 2 |
| SizeInterior | 700 - 1100 Sqft |
| Type | House |
| UtilityWater | Municipal Water |
Parking
| No Garage |
Land
| Acreage | No |
| Sewer | Sanitary Sewer |
| SizeDepth | 77 Ft ,4 In |
| SizeFrontage | 22 Ft ,6 In |
| SizeIrregular | 22.5 X 77.4 Ft ; Irregular Shape See Survey |
| SizeTotalText | 22.5 X 77.4 Ft ; Irregular Shape See Survey |
Rooms
| Level | Type | Length | Width | Dimensions |
|---|---|---|---|---|
| Second Level | Primary Bedroom | 3.68 m | 2.85 m | 3.68 m x 2.85 m |
| Second Level | Bedroom | 2.6 m | 3.22 m | 2.6 m x 3.22 m |
| Second Level | Bedroom | 2.67 m | 2.06 m | 2.67 m x 2.06 m |
| Second Level | Bathroom | 2.5 m | 1.5 m | 2.5 m x 1.5 m |
| Basement | Laundry Room | 2.59 m | 2.12 m | 2.59 m x 2.12 m |
| Basement | Bathroom | 2.6 m | 2.02 m | 2.6 m x 2.02 m |
| Basement | Recreational, Games Room | 5.55 m | 3.99 m | 5.55 m x 3.99 m |
| Main Level | Kitchen | 2.67 m | 3.74 m | 2.67 m x 3.74 m |
| Main Level | Living Room | 2.97 m | 3.91 m | 2.97 m x 3.91 m |
| Main Level | Dining Room | 3.79 m | 2.77 m | 3.79 m x 2.77 m |
https://www.realtor.ca/real-estate/28994996/24-maher-avenue-toronto-junction-area-junction-area
Teresita Link
Broker
1052 Kingston Road
Toronto, Ontario M4E 1T4
Lainey Kathleen Bonsell
Broker
1052 Kingston Road
Toronto, Ontario M4E 1T4
Lynn Kizik
Salesperson
1052 Kingston Road
Toronto, Ontario M4E 1T4

