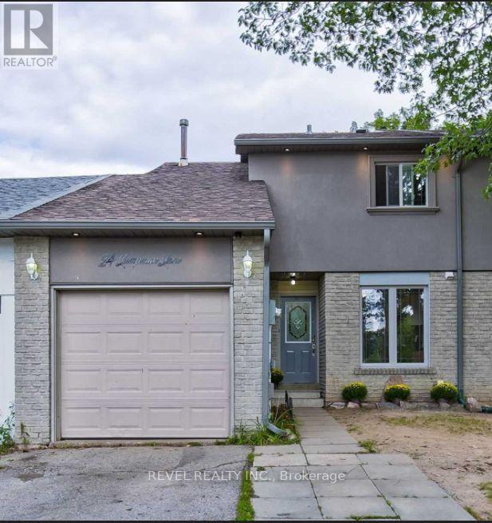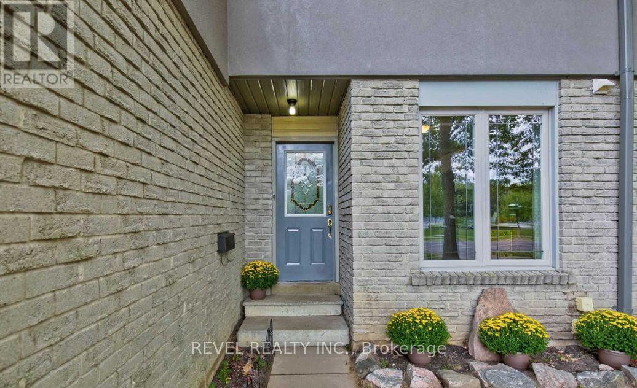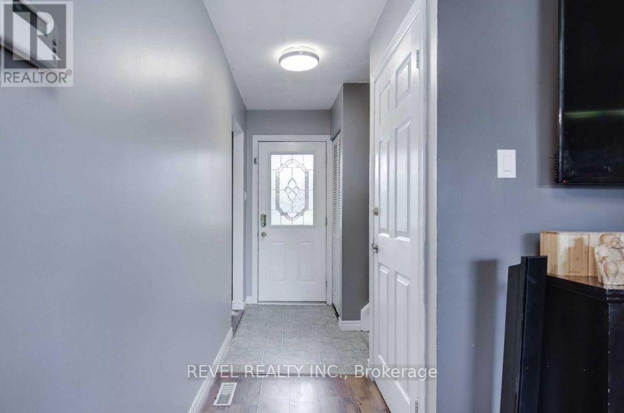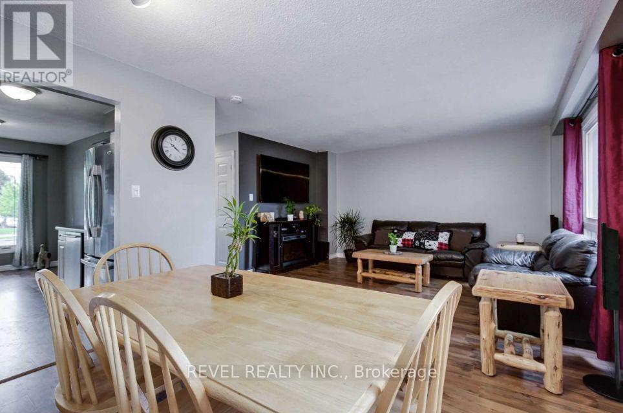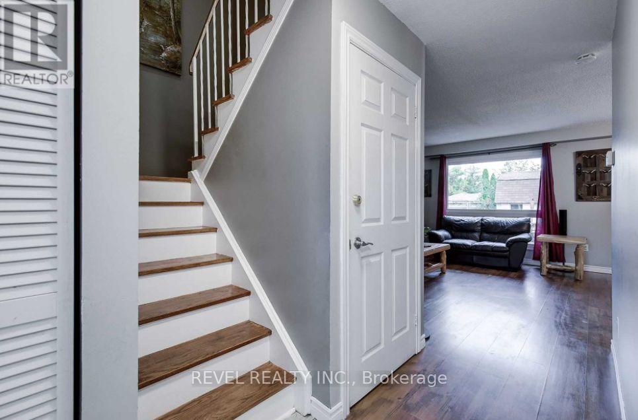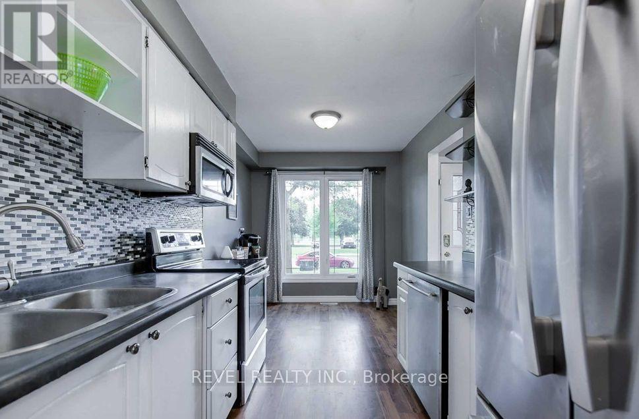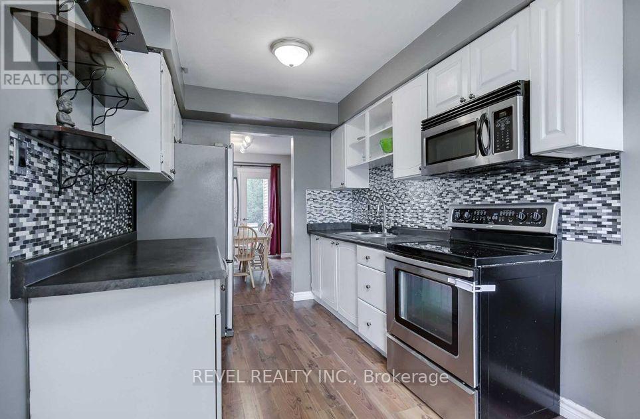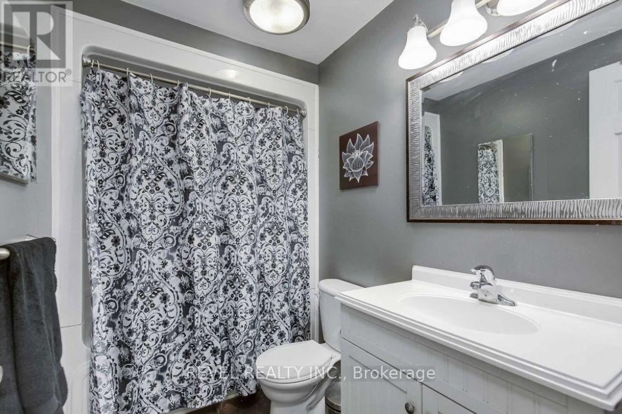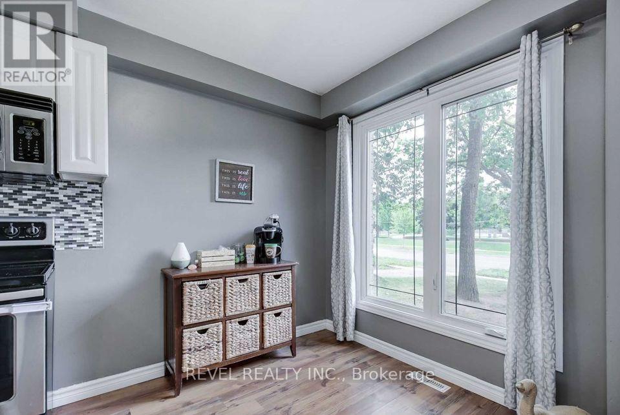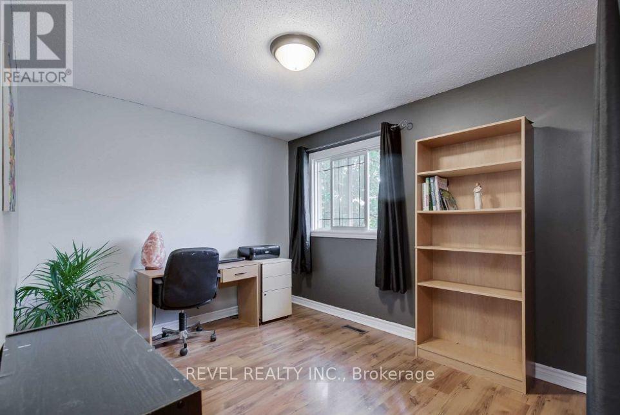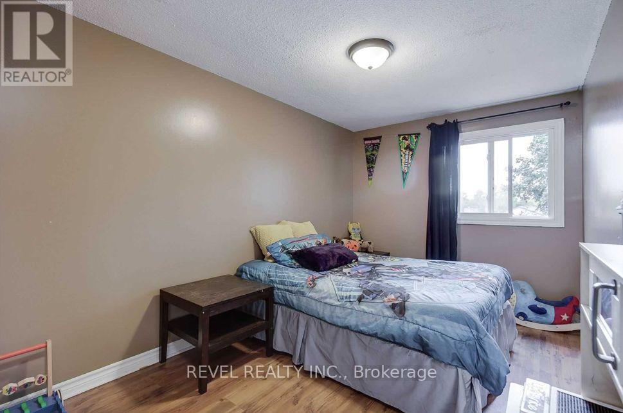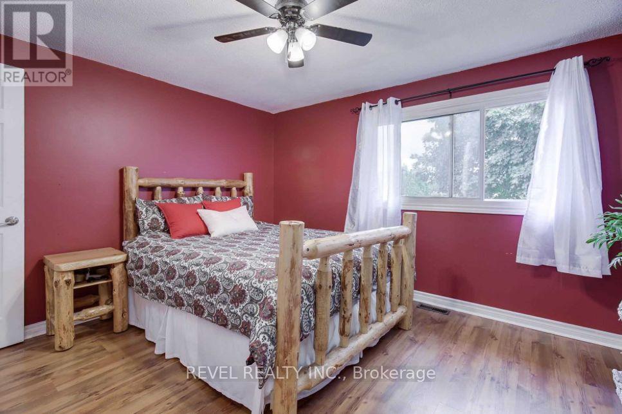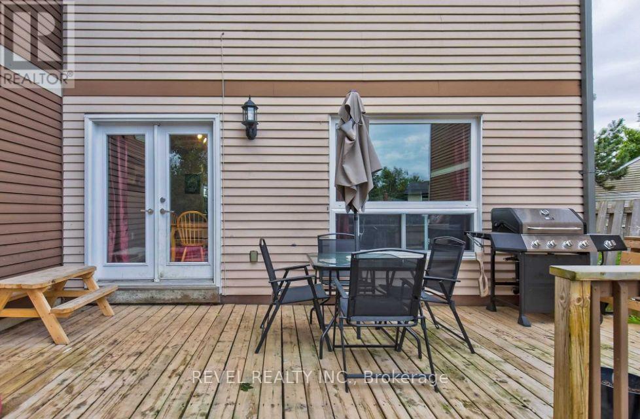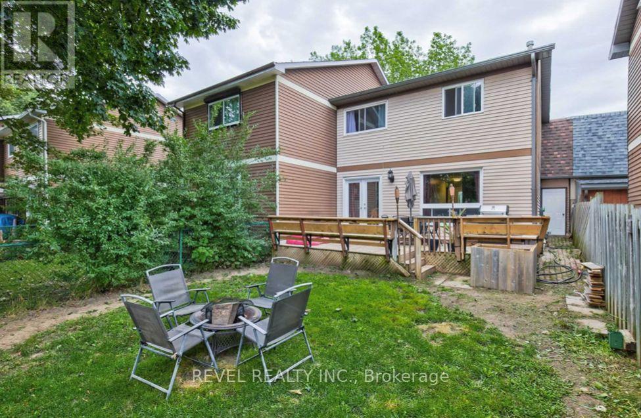24 Lampman Lane Barrie, Ontario L4N 5B1
$549,000
Beautifully finished with charming stucco and brick front exterior, complete with soffit pot lights for added curb appeal. Step inside to discover stylish laminate flooring throughout, leading to a spacious open-concept living and dining area perfect for entertaining with a walk-out to a large deck ideal for summer gatherings.The bright eat-in kitchen features sleek stainless steel appliances and ample cabinetry. Upstairs offers 3 generously sized bedrooms and an updated, modern bathroom.The lower level is partially finished, featuring a rec room area with a 2-piece washroom and rough-in for a shower ready for your personal touch.Enjoy a fully fenced backyard, providing a safe space for kids and pets to play. Located just across from the popular Lampman Lane Park with splash pads and a community centre, and close to schools, shopping, and with easy access to Hwy 400 this is the perfect home for families or investors alike!Dont miss this fantastic opportunity to own a move-in-ready home in a vibrant, family-friendly neighbourhood! (id:60365)
Property Details
| MLS® Number | S12347307 |
| Property Type | Single Family |
| Community Name | Letitia Heights |
| ParkingSpaceTotal | 3 |
Building
| BathroomTotal | 2 |
| BedroomsAboveGround | 3 |
| BedroomsTotal | 3 |
| Appliances | Dishwasher, Dryer, Stove, Washer, Refrigerator |
| BasementDevelopment | Partially Finished |
| BasementType | N/a (partially Finished) |
| ConstructionStyleAttachment | Attached |
| CoolingType | Central Air Conditioning |
| ExteriorFinish | Brick, Stucco |
| FlooringType | Laminate, Slate |
| FoundationType | Poured Concrete |
| HalfBathTotal | 1 |
| HeatingFuel | Natural Gas |
| HeatingType | Forced Air |
| StoriesTotal | 2 |
| SizeInterior | 1500 - 2000 Sqft |
| Type | Row / Townhouse |
| UtilityWater | Municipal Water |
Parking
| Garage |
Land
| Acreage | No |
| Sewer | Sanitary Sewer |
| SizeDepth | 120 Ft |
| SizeFrontage | 24 Ft ,3 In |
| SizeIrregular | 24.3 X 120 Ft |
| SizeTotalText | 24.3 X 120 Ft |
Rooms
| Level | Type | Length | Width | Dimensions |
|---|---|---|---|---|
| Second Level | Primary Bedroom | 3.65 m | 3.46 m | 3.65 m x 3.46 m |
| Second Level | Bedroom 2 | 4.41 m | 2.56 m | 4.41 m x 2.56 m |
| Second Level | Bedroom 3 | 3.86 m | 2.74 m | 3.86 m x 2.74 m |
| Second Level | Bathroom | Measurements not available | ||
| Main Level | Kitchen | 4.87 m | 2.17 m | 4.87 m x 2.17 m |
| Main Level | Living Room | 4.47 m | 3.81 m | 4.47 m x 3.81 m |
| Main Level | Dining Room | 3.53 m | 2.56 m | 3.53 m x 2.56 m |
https://www.realtor.ca/real-estate/28739544/24-lampman-lane-barrie-letitia-heights-letitia-heights
128-2544 Weston Road
Toronto, Ontario M9N 2A6

