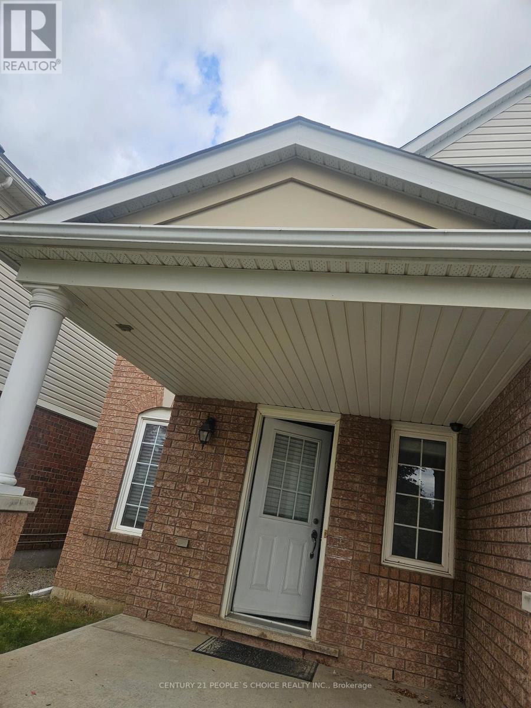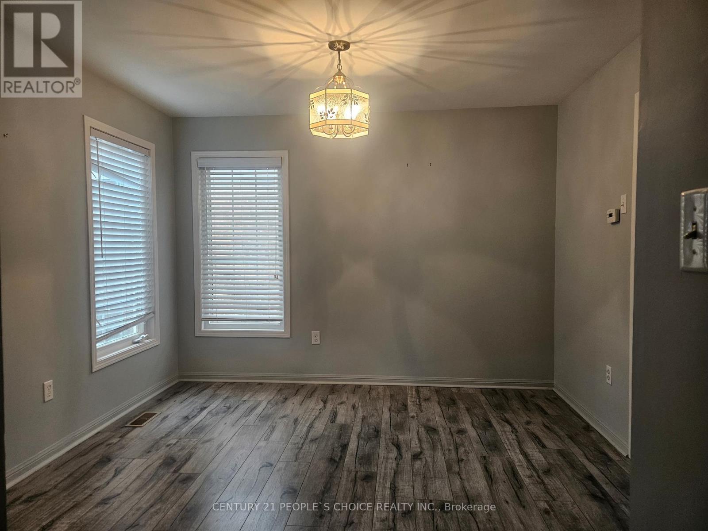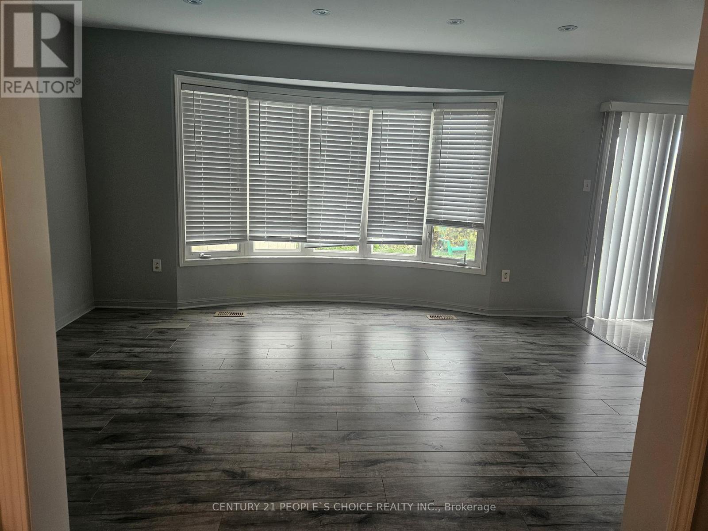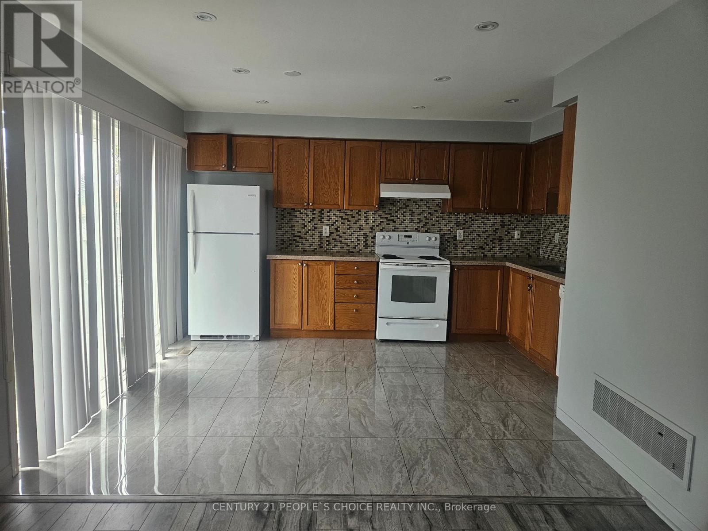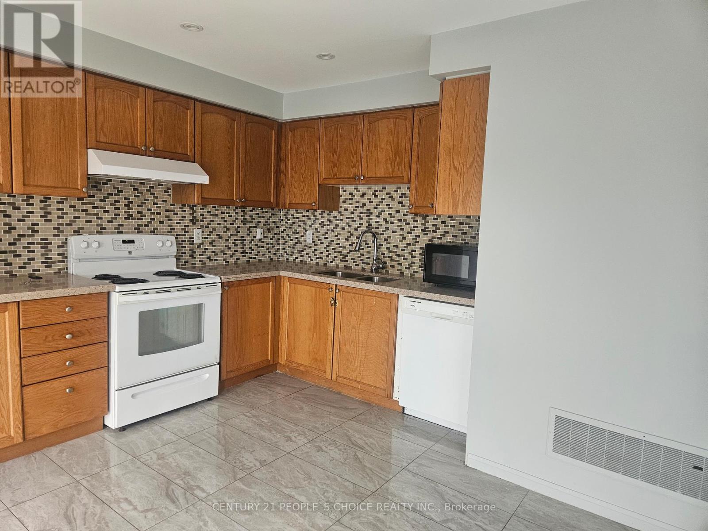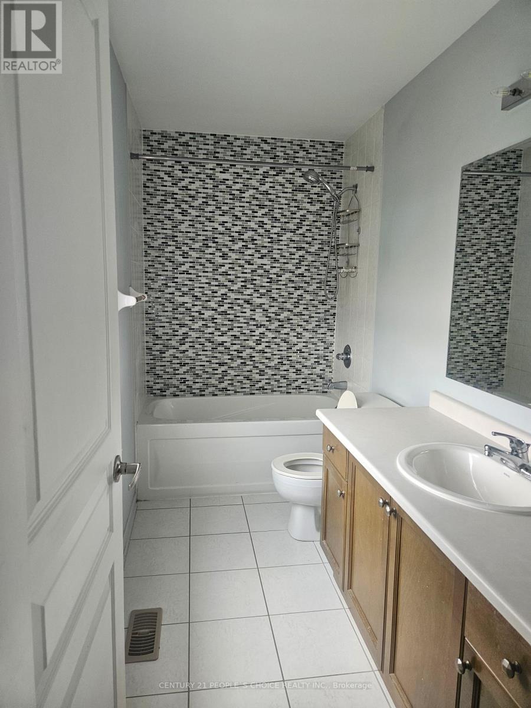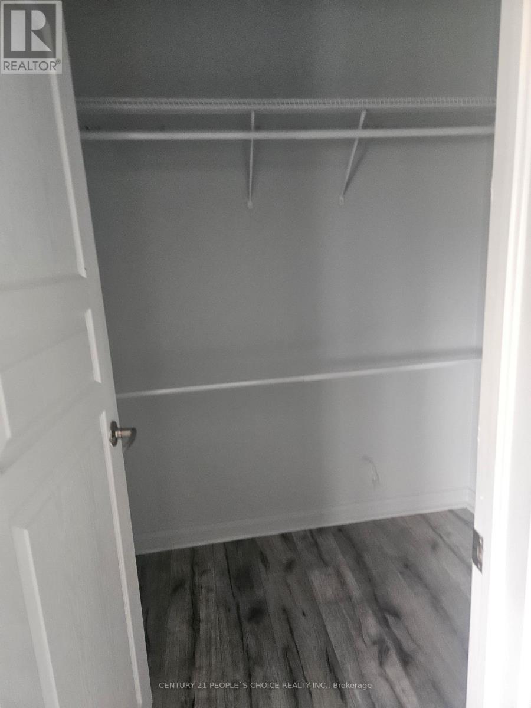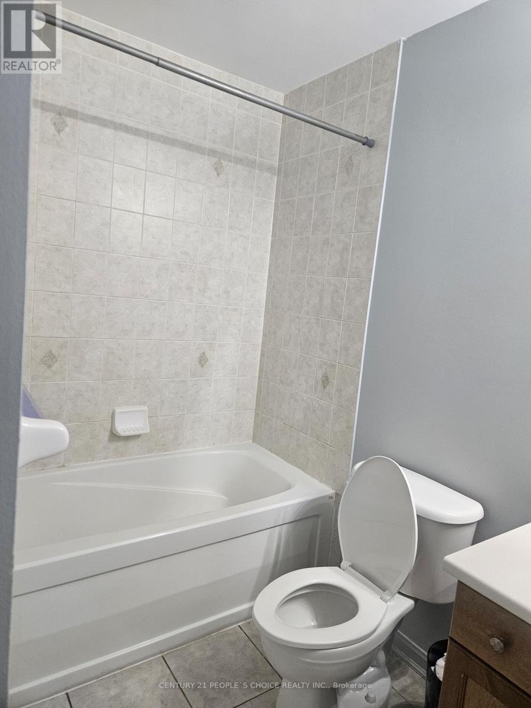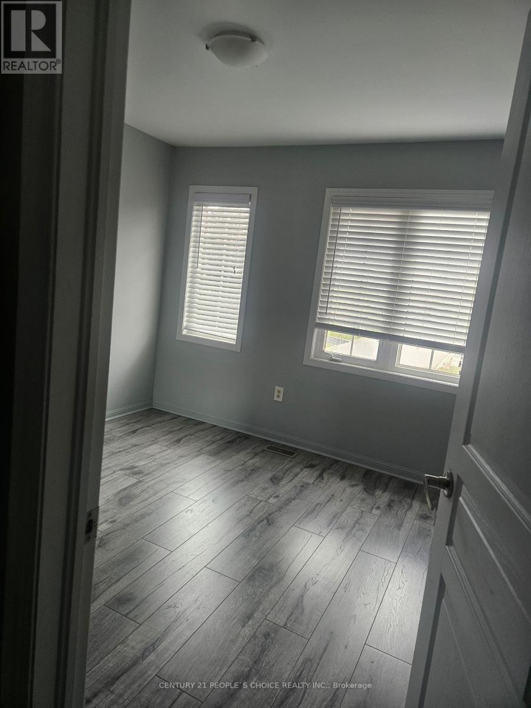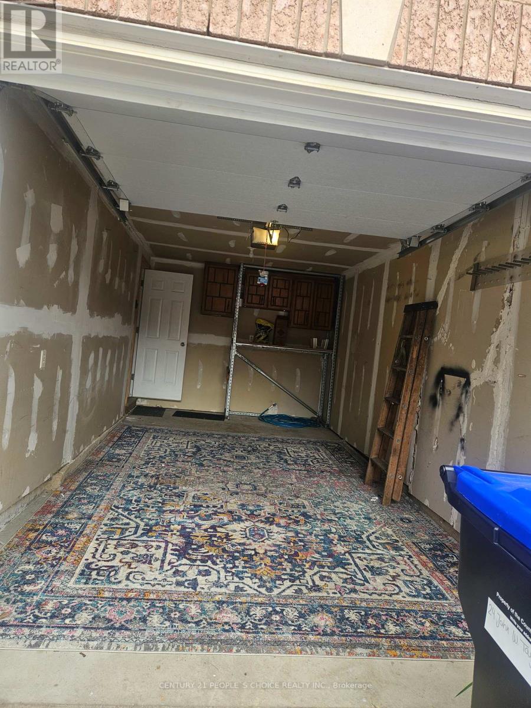24 John W Taylor Avenue New Tecumseth, Ontario L9R 0B5
3 Bedroom
3 Bathroom
2000 - 2500 sqft
Central Air Conditioning
Forced Air
$2,700 Monthly
Great detached home, 3 bedroom in central Alliston, family friendly neighbourhood. Minutes drive to Honda plant. Easy access to Hwy 27 & 400. Home is located among many amenities, schools, parks, churches & the New Tecumseth recreational center, Etc. ** This is a linked property.** (id:60365)
Property Details
| MLS® Number | N12432174 |
| Property Type | Single Family |
| Community Name | Alliston |
| ParkingSpaceTotal | 2 |
Building
| BathroomTotal | 3 |
| BedroomsAboveGround | 3 |
| BedroomsTotal | 3 |
| Age | 16 To 30 Years |
| Appliances | Dishwasher, Dryer, Stove, Washer, Refrigerator |
| BasementDevelopment | Finished |
| BasementType | N/a (finished) |
| ConstructionStyleAttachment | Detached |
| CoolingType | Central Air Conditioning |
| ExteriorFinish | Aluminum Siding, Brick |
| FlooringType | Ceramic, Laminate |
| FoundationType | Unknown |
| HalfBathTotal | 1 |
| HeatingFuel | Natural Gas |
| HeatingType | Forced Air |
| StoriesTotal | 2 |
| SizeInterior | 2000 - 2500 Sqft |
| Type | House |
| UtilityWater | Municipal Water |
Parking
| Garage |
Land
| Acreage | No |
| Sewer | Sanitary Sewer |
Rooms
| Level | Type | Length | Width | Dimensions |
|---|---|---|---|---|
| Second Level | Primary Bedroom | 4.94 m | 3.44 m | 4.94 m x 3.44 m |
| Second Level | Bedroom 2 | 3.05 m | 3.2 m | 3.05 m x 3.2 m |
| Second Level | Bedroom 3 | 3.45 m | 3.36 m | 3.45 m x 3.36 m |
| Basement | Recreational, Games Room | 3.75 m | 3.33 m | 3.75 m x 3.33 m |
| Main Level | Kitchen | 3.75 m | 3.42 m | 3.75 m x 3.42 m |
| Main Level | Living Room | 4.67 m | 3.28 m | 4.67 m x 3.28 m |
| Main Level | Dining Room | 3.74 m | 3.7 m | 3.74 m x 3.7 m |
https://www.realtor.ca/real-estate/28924955/24-john-w-taylor-avenue-new-tecumseth-alliston-alliston
Jack Patel
Salesperson
Century 21 People's Choice Realty Inc.
1780 Albion Road Unit 2 & 3
Toronto, Ontario M9V 1C1
1780 Albion Road Unit 2 & 3
Toronto, Ontario M9V 1C1

