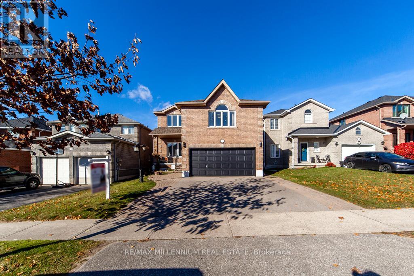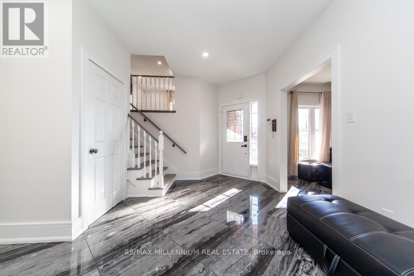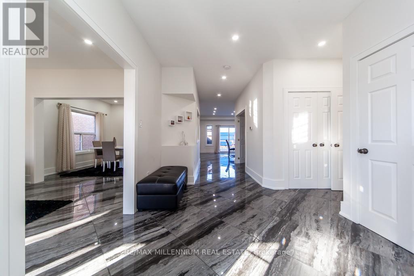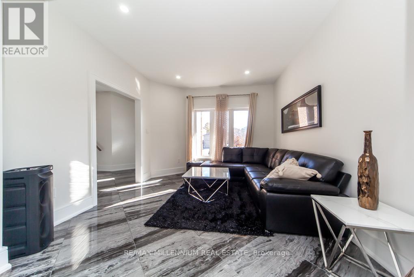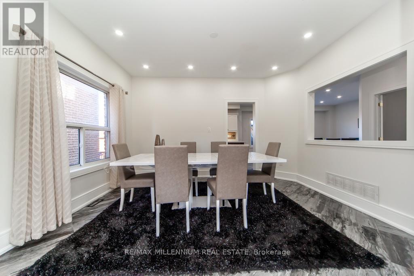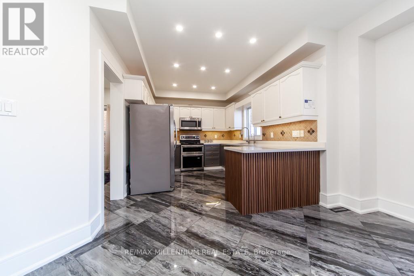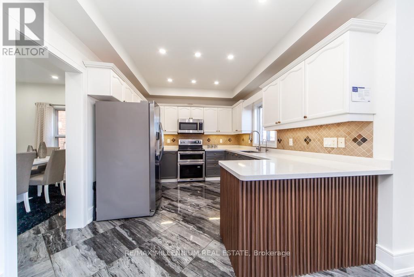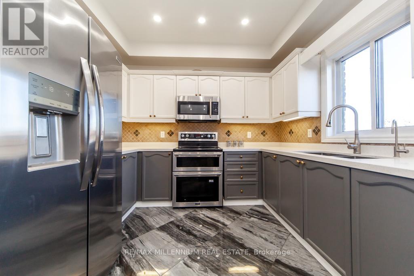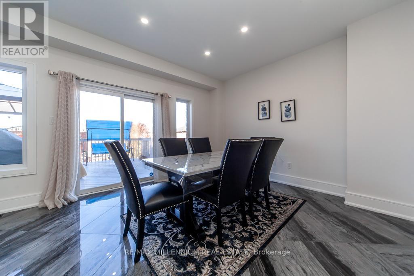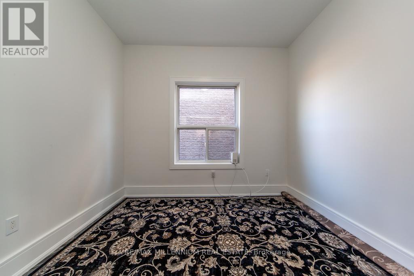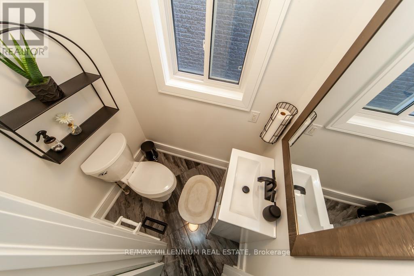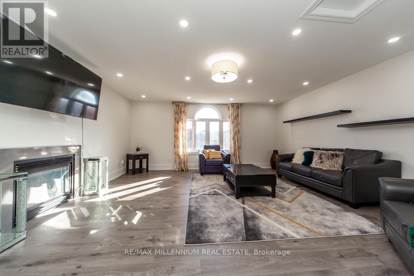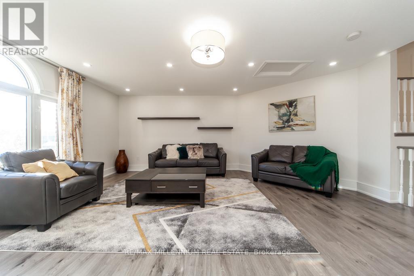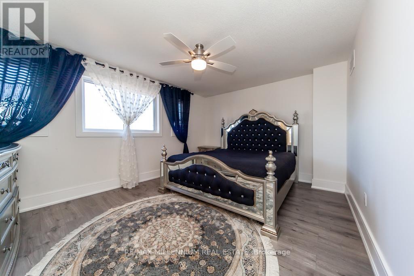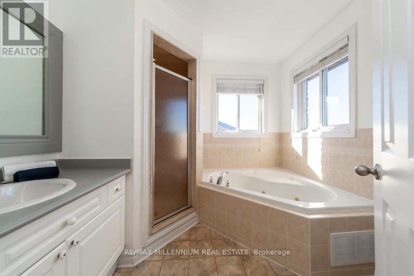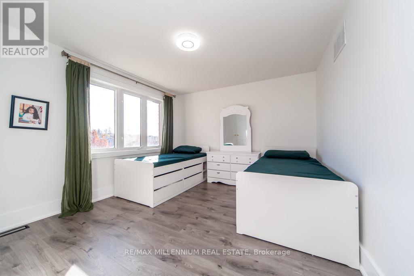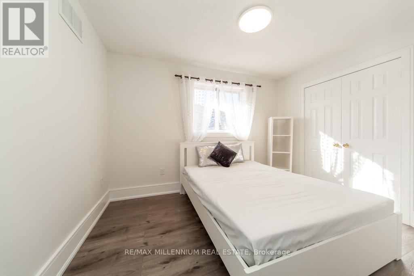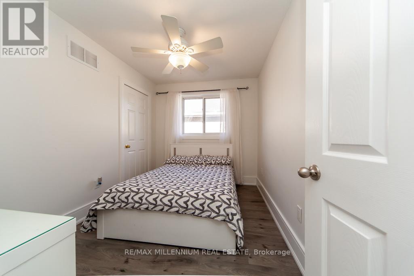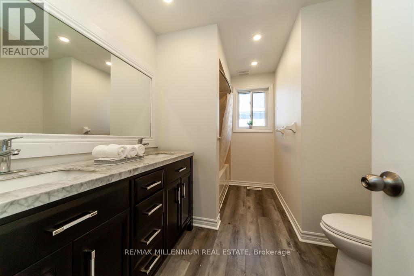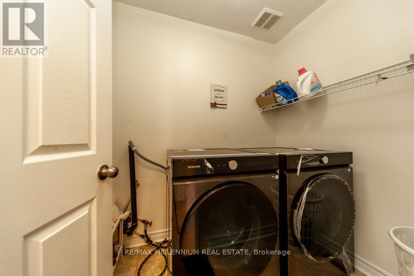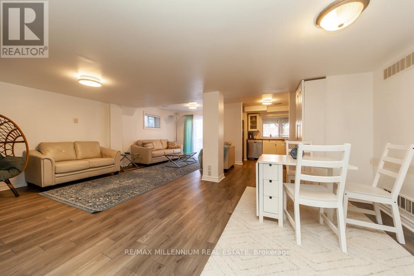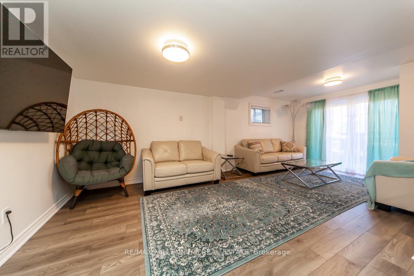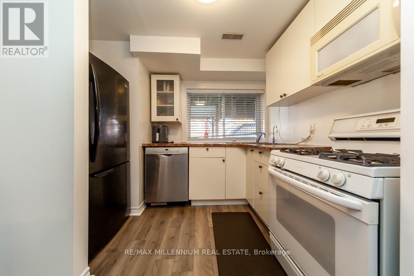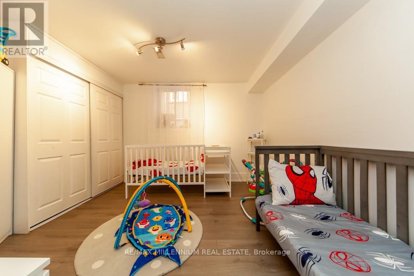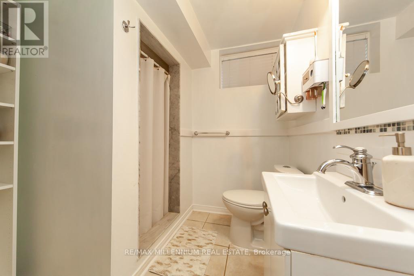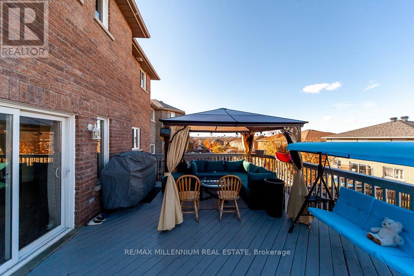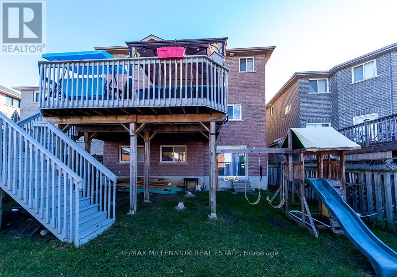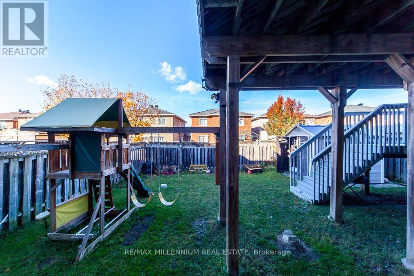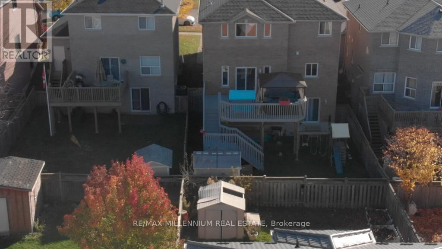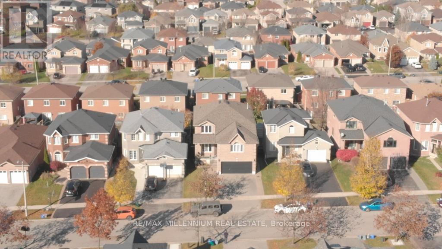24 Jessica Drive Barrie, Ontario L4N 5S5
$999,786
Your SEARCH IS OVER! Welcome to this beautifully refined 4+2 bedroom, 3.5-bath residence, offering an impressive 2732 sqft of above grade living space, thoughtfully upgraded to offer both sophistication and comfort. From the moment you step inside, the home impresses with new designer tile throughout the main level, fresh paint in every room, and a seamless flow that elevates everyday living. New casings and baseboards on both the main and second floors, adding a refined, custom finished touch to every room. The gourmet kitchen serves as the heart of the home, showcasing sleek quartz countertops, modern finishes, and generous workspace perfect for both intimate dinners and stylish entertaining. A versatile main floor office provides the ideal setting for remote work and can easily function as a seventh bedroom. Ascend to the second level where brand new flooring complements the spacious layout, highlighted by an extraordinary family room perched above the garage a grand space ideal for upscale entertaining, a media retreat, or a private lounge. The walk out basement apartment extends the home's versatility with two additional bedrooms, ample living space, and a separate entrance ideal for extended family, guests, or luxury rental potential. Step outside to a stunning oversized wood deck, thoughtfully designed for summer gatherings, outdoor dining, and tranquil tranquil relaxation overlooking the backyard. Combining modern upgrades with exceptional living areas, this distinguished home offers a rare opportunity to enjoy elevated living in a meticulously refreshed space. (id:60365)
Property Details
| MLS® Number | S12550758 |
| Property Type | Single Family |
| Community Name | Painswick South |
| AmenitiesNearBy | Park, Place Of Worship, Schools |
| EquipmentType | Water Heater |
| Features | Carpet Free, Sump Pump |
| ParkingSpaceTotal | 6 |
| RentalEquipmentType | Water Heater |
| Structure | Deck, Patio(s), Porch |
Building
| BathroomTotal | 4 |
| BedroomsAboveGround | 4 |
| BedroomsBelowGround | 2 |
| BedroomsTotal | 6 |
| Appliances | Garage Door Opener Remote(s), Water Heater, Dishwasher, Dryer, Two Stoves, Washer, Two Refrigerators |
| BasementDevelopment | Finished,other, See Remarks |
| BasementFeatures | Apartment In Basement |
| BasementType | N/a, N/a (finished), N/a (other, See Remarks) |
| ConstructionStyleAttachment | Detached |
| CoolingType | Central Air Conditioning |
| ExteriorFinish | Brick |
| FireplacePresent | Yes |
| FlooringType | Ceramic, Laminate |
| FoundationType | Concrete |
| HalfBathTotal | 1 |
| HeatingFuel | Natural Gas |
| HeatingType | Forced Air |
| StoriesTotal | 2 |
| SizeInterior | 2500 - 3000 Sqft |
| Type | House |
| UtilityWater | Municipal Water |
Parking
| Attached Garage | |
| Garage |
Land
| Acreage | No |
| LandAmenities | Park, Place Of Worship, Schools |
| Sewer | Sanitary Sewer |
| SizeDepth | 114 Ft ,10 In |
| SizeFrontage | 39 Ft ,4 In |
| SizeIrregular | 39.4 X 114.9 Ft |
| SizeTotalText | 39.4 X 114.9 Ft |
Rooms
| Level | Type | Length | Width | Dimensions |
|---|---|---|---|---|
| Second Level | Family Room | 8.15 m | 5.45 m | 8.15 m x 5.45 m |
| Second Level | Primary Bedroom | 4.55 m | 3.62 m | 4.55 m x 3.62 m |
| Second Level | Bedroom 2 | 3.59 m | 2.6 m | 3.59 m x 2.6 m |
| Second Level | Bedroom 3 | 4.33 m | 3.47 m | 4.33 m x 3.47 m |
| Second Level | Bedroom 4 | 3.42 m | 3.47 m | 3.42 m x 3.47 m |
| Main Level | Kitchen | 8.71 m | 4.14 m | 8.71 m x 4.14 m |
| Main Level | Dining Room | 3.9 m | 3.48 m | 3.9 m x 3.48 m |
| Main Level | Living Room | 3.9 m | 3.48 m | 3.9 m x 3.48 m |
| Main Level | Office | 3.01 m | 2.98 m | 3.01 m x 2.98 m |
https://www.realtor.ca/real-estate/29109747/24-jessica-drive-barrie-painswick-south-painswick-south
Safi Hashemi
Salesperson
81 Zenway Blvd #25
Woodbridge, Ontario L4H 0S5

