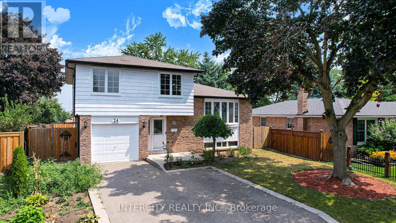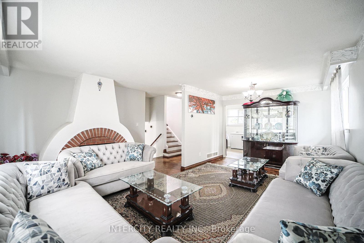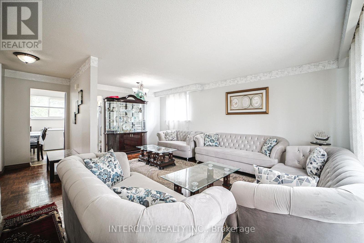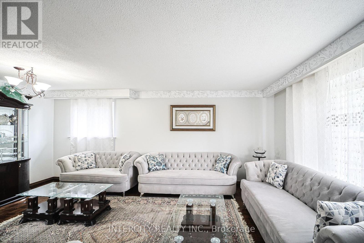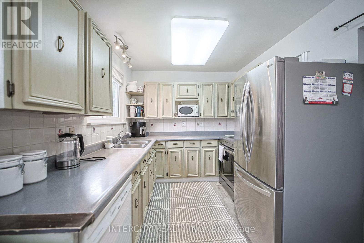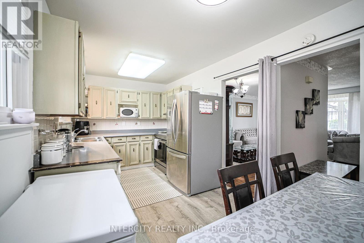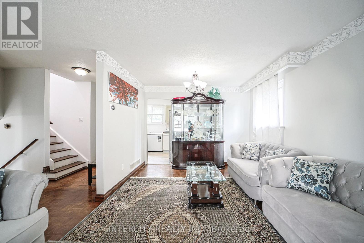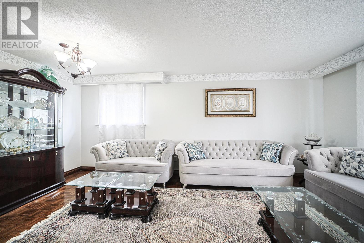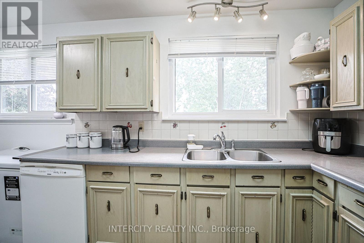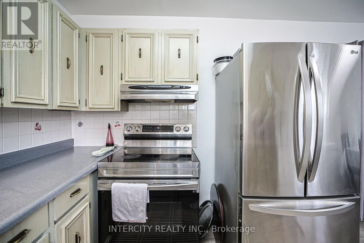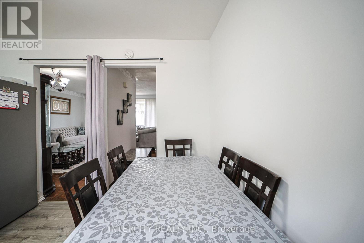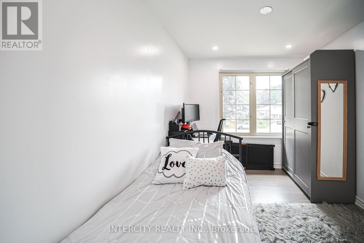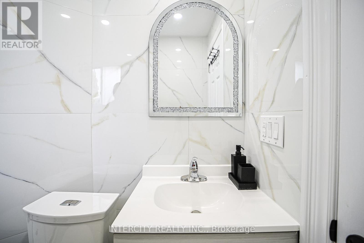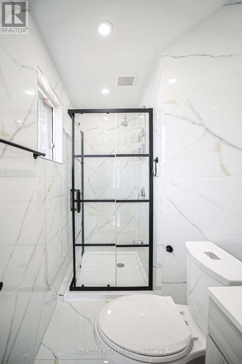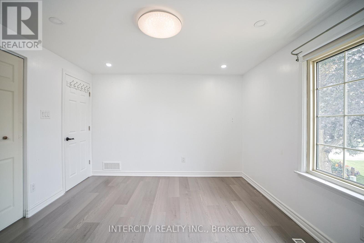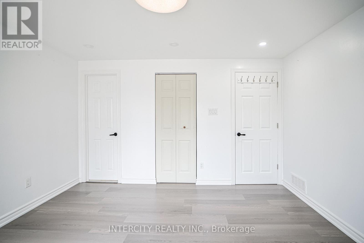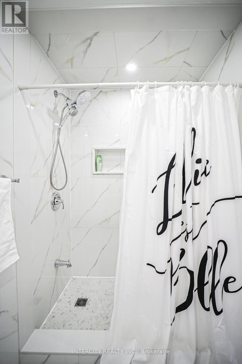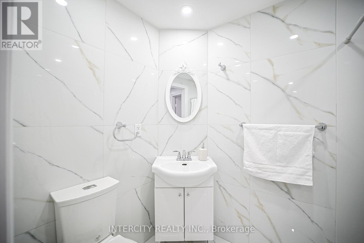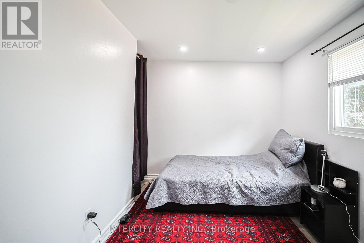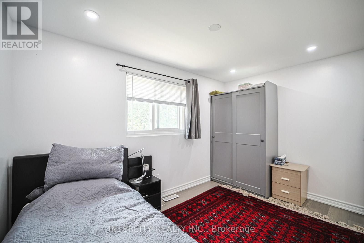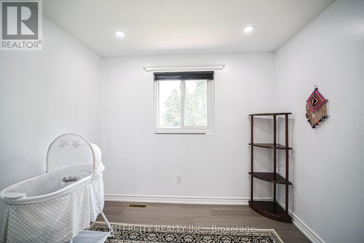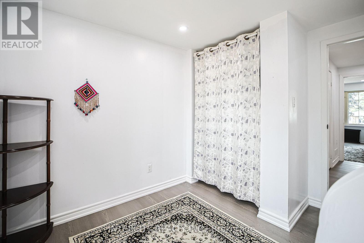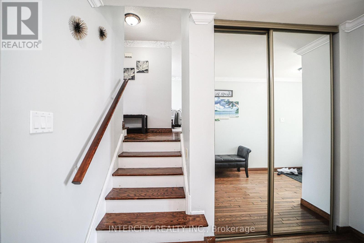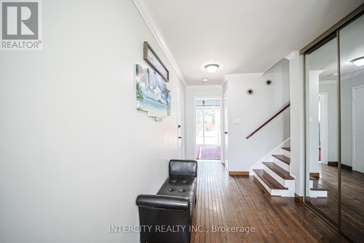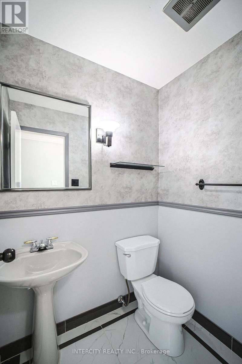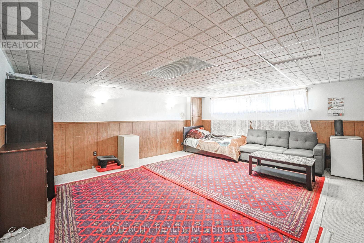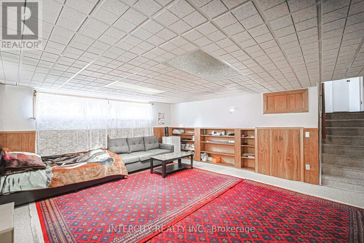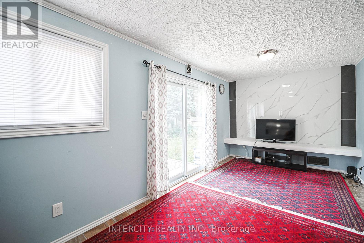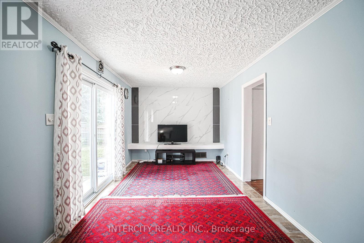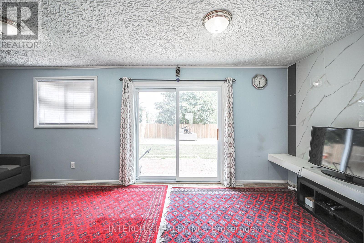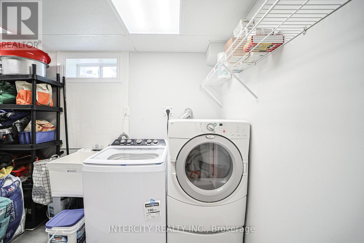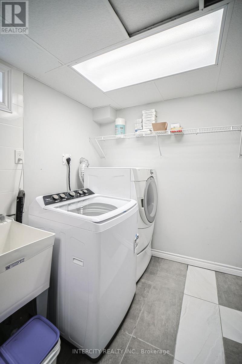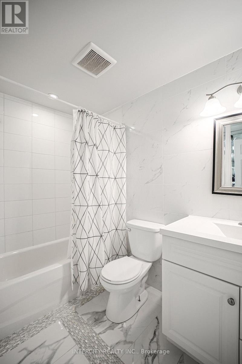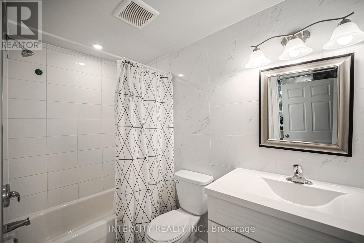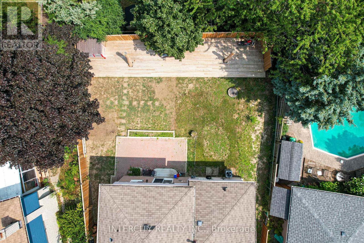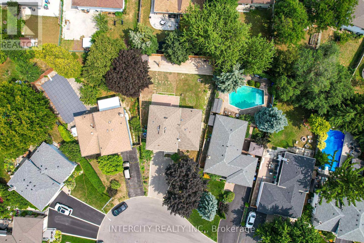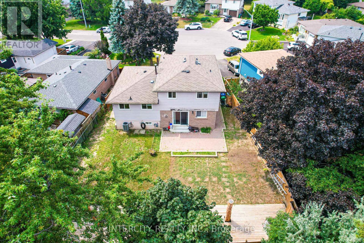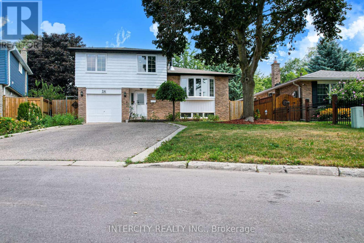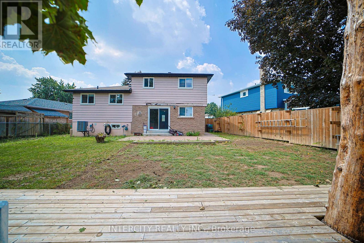24 Grovetree Place Brampton, Ontario L6S 1S8
4 Bedroom
4 Bathroom
1500 - 2000 sqft
Fireplace
Central Air Conditioning
Forced Air
$975,000
Rare Opportunity! Fantastic Family Home On A Child Safe Court + Premium Pie Shape Landscaped Lot Location! This Spacious 4 Bdrm, 2 1/2 Bath Detach Offers A Lovely Eat In Kitchen W/B/I Dw. Combined "L" Shape Lrm/Drm W/Hardwood Flrs, Wood Fireplace. 4 Generous Size Bdrms. Mbrm W/Wicc. Updtd 4Pc Main. Inviting Fam Rm W/W/O To Rear Yard/Patio. Nicely Finished Rec Rm W/Above Grade Windows & New 4Pc Bath. Private Rear Fenced Yd W/Entertainers Size Covered Patio. No sidewalk on the street. (id:60365)
Property Details
| MLS® Number | W12348746 |
| Property Type | Single Family |
| Community Name | Northgate |
| AmenitiesNearBy | Park, Public Transit, Schools |
| EquipmentType | Water Heater |
| Features | Cul-de-sac |
| ParkingSpaceTotal | 5 |
| RentalEquipmentType | Water Heater |
Building
| BathroomTotal | 4 |
| BedroomsAboveGround | 4 |
| BedroomsTotal | 4 |
| Appliances | Water Heater, Dishwasher, Dryer, Microwave, Hood Fan, Stove, Washer, Refrigerator |
| BasementDevelopment | Finished |
| BasementType | N/a (finished) |
| ConstructionStyleAttachment | Detached |
| CoolingType | Central Air Conditioning |
| ExteriorFinish | Brick, Aluminum Siding |
| FireProtection | Smoke Detectors |
| FireplacePresent | Yes |
| FlooringType | Hardwood, Carpeted, Laminate |
| FoundationType | Concrete |
| HalfBathTotal | 1 |
| HeatingFuel | Natural Gas |
| HeatingType | Forced Air |
| StoriesTotal | 2 |
| SizeInterior | 1500 - 2000 Sqft |
| Type | House |
| UtilityWater | Municipal Water |
Parking
| Attached Garage | |
| Garage |
Land
| Acreage | No |
| FenceType | Fenced Yard |
| LandAmenities | Park, Public Transit, Schools |
| Sewer | Sanitary Sewer |
| SizeDepth | 106 Ft ,9 In |
| SizeFrontage | 44 Ft ,2 In |
| SizeIrregular | 44.2 X 106.8 Ft ; Pie Shape 122.6 South Side, 70.03 Rear |
| SizeTotalText | 44.2 X 106.8 Ft ; Pie Shape 122.6 South Side, 70.03 Rear |
Rooms
| Level | Type | Length | Width | Dimensions |
|---|---|---|---|---|
| Second Level | Primary Bedroom | 3.81 m | 3.41 m | 3.81 m x 3.41 m |
| Second Level | Bedroom 2 | 3.43 m | 2.51 m | 3.43 m x 2.51 m |
| Second Level | Bedroom 3 | 3.62 m | 2.43 m | 3.62 m x 2.43 m |
| Second Level | Bedroom 4 | 2.68 m | 2.32 m | 2.68 m x 2.32 m |
| Basement | Recreational, Games Room | 5.44 m | 4.83 m | 5.44 m x 4.83 m |
| Main Level | Foyer | Measurements not available | ||
| Main Level | Family Room | 6.12 m | 2.88 m | 6.12 m x 2.88 m |
| Upper Level | Living Room | 5.89 m | 3.63 m | 5.89 m x 3.63 m |
| Upper Level | Dining Room | 3.29 m | 2.37 m | 3.29 m x 2.37 m |
| Upper Level | Kitchen | 5.08 m | 2.69 m | 5.08 m x 2.69 m |
Utilities
| Cable | Available |
| Electricity | Available |
| Sewer | Available |
https://www.realtor.ca/real-estate/28742593/24-grovetree-place-brampton-northgate-northgate
Narinder Virk
Broker
Intercity Realty Inc.
3600 Langstaff Rd., Ste14
Vaughan, Ontario L4L 9E7
3600 Langstaff Rd., Ste14
Vaughan, Ontario L4L 9E7

