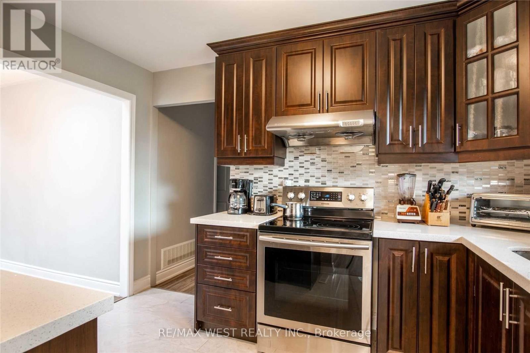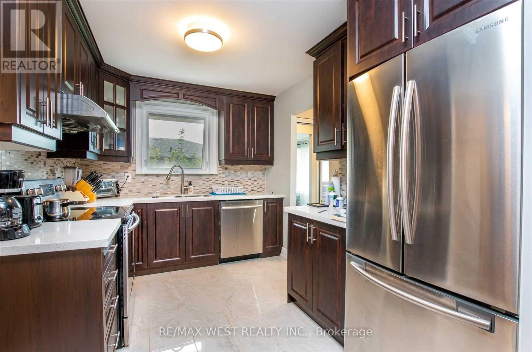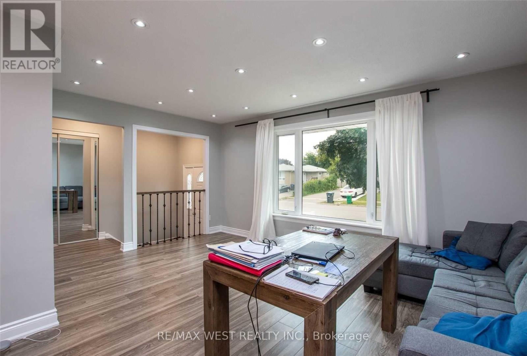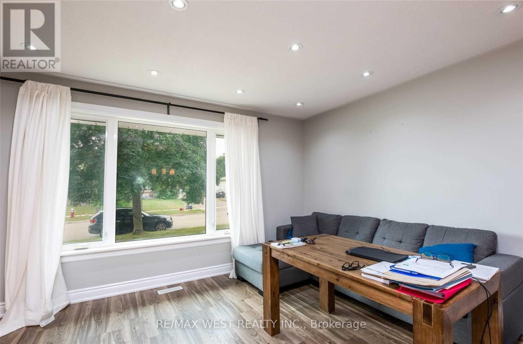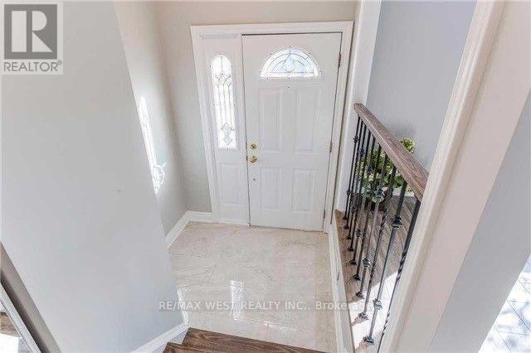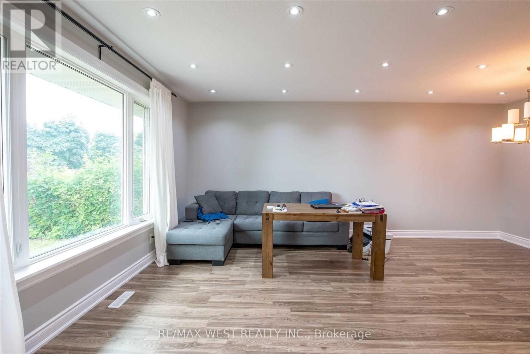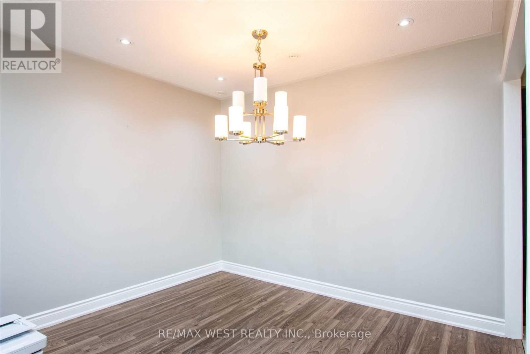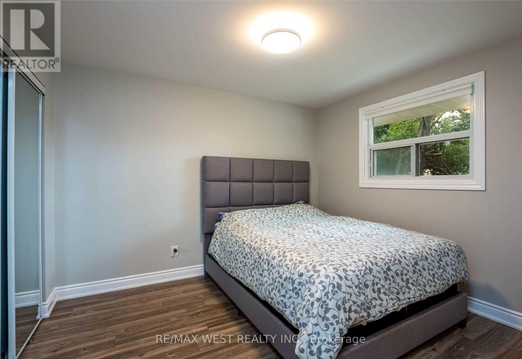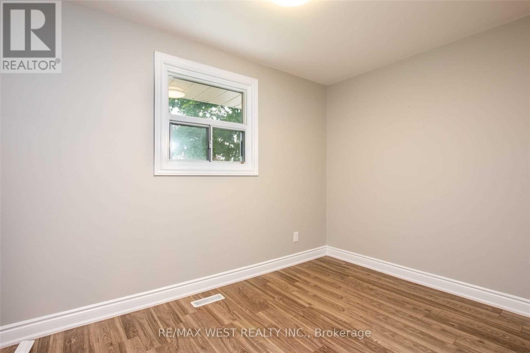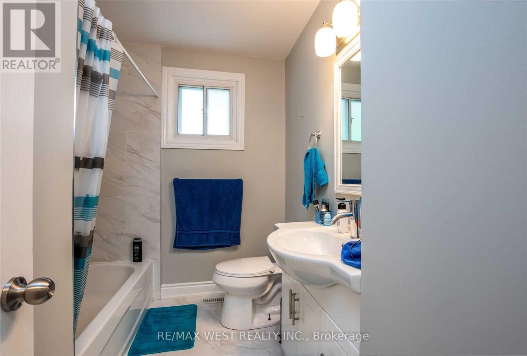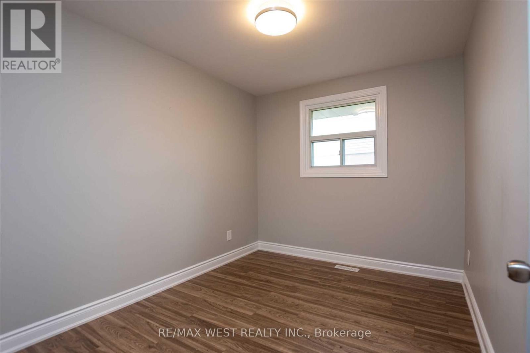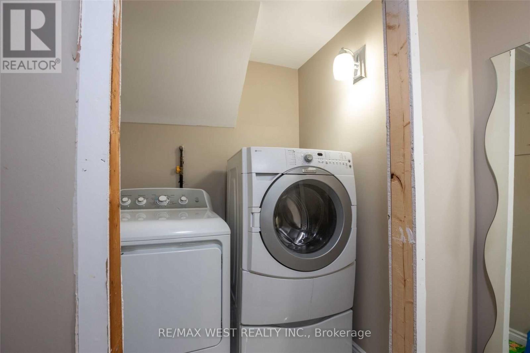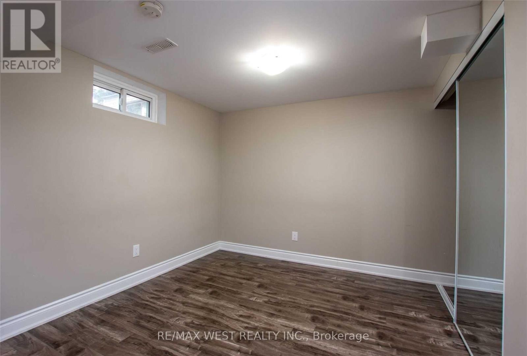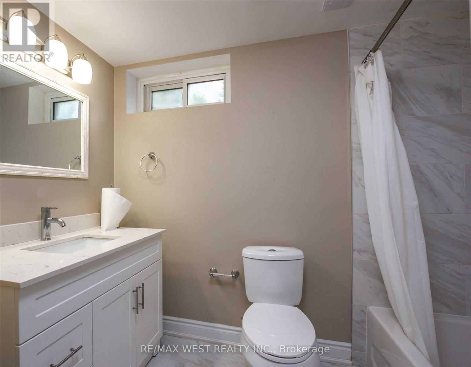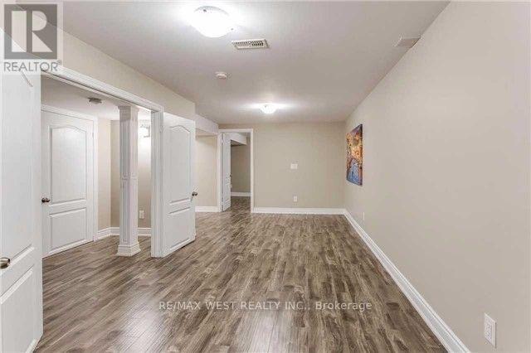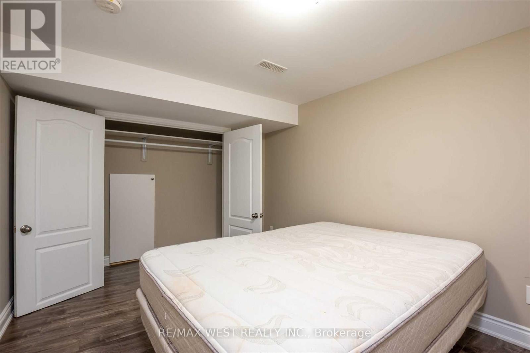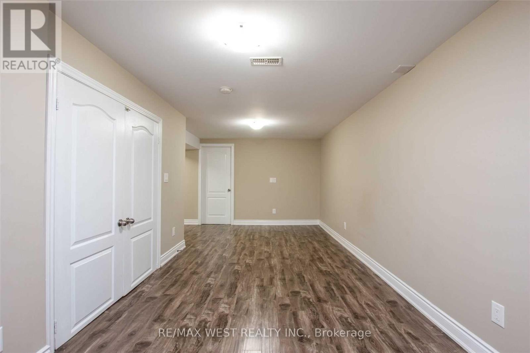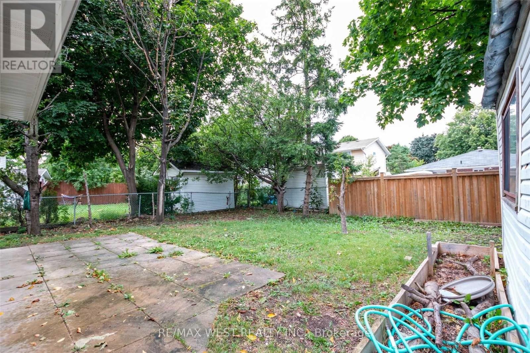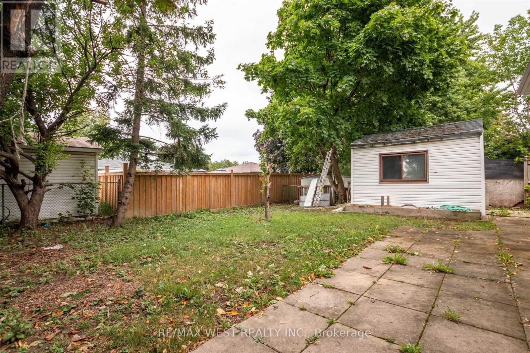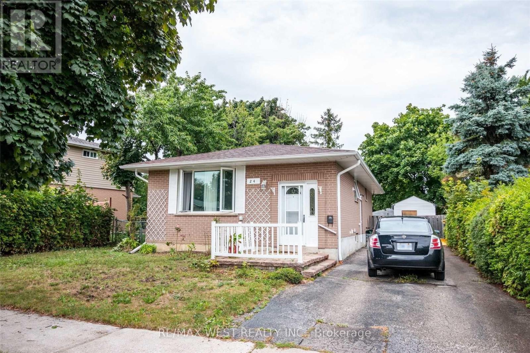24 Gable Drive Brampton, Ontario L6V 2H1
$750,000
This tastefully renovated all-brick bungalow at 24 Gable Dr. features modern finishes throughout, including a chef's kitchen with quartz countertops, stainless steel appliances, and a stylish backsplash. High-end laminate flooring and LED pot lights flow throughout the main level. The finished basement has a separate entrance and offers income potential or can be used for an extended family. Enjoy a large fenced private backyard, a shed, and 3 parking spots. Located on a quiet, mature street in a family-friendly neighbourhood, the home is close to top-rated schools, parks, shopping, restaurants, and public transit, with easy access to Highway 401 for commuters. (id:60365)
Property Details
| MLS® Number | W12556072 |
| Property Type | Single Family |
| Community Name | Madoc |
| EquipmentType | Water Heater |
| ParkingSpaceTotal | 3 |
| RentalEquipmentType | Water Heater |
Building
| BathroomTotal | 2 |
| BedroomsAboveGround | 3 |
| BedroomsBelowGround | 2 |
| BedroomsTotal | 5 |
| ArchitecturalStyle | Bungalow |
| BasementDevelopment | Finished |
| BasementFeatures | Separate Entrance |
| BasementType | N/a (finished), N/a |
| ConstructionStyleAttachment | Detached |
| CoolingType | Central Air Conditioning |
| ExteriorFinish | Brick |
| FlooringType | Laminate, Ceramic |
| FoundationType | Concrete |
| HeatingFuel | Natural Gas |
| HeatingType | Forced Air |
| StoriesTotal | 1 |
| SizeInterior | 700 - 1100 Sqft |
| Type | House |
| UtilityWater | Municipal Water |
Parking
| No Garage |
Land
| Acreage | No |
| Sewer | Sanitary Sewer |
| SizeDepth | 100 Ft |
| SizeFrontage | 50 Ft |
| SizeIrregular | 50 X 100 Ft |
| SizeTotalText | 50 X 100 Ft |
Rooms
| Level | Type | Length | Width | Dimensions |
|---|---|---|---|---|
| Lower Level | Living Room | Measurements not available | ||
| Lower Level | Bedroom 4 | Measurements not available | ||
| Lower Level | Bedroom 5 | Measurements not available | ||
| Main Level | Living Room | 4.92 m | 3.33 m | 4.92 m x 3.33 m |
| Main Level | Dining Room | 2.43 m | 3.16 m | 2.43 m x 3.16 m |
| Main Level | Kitchen | 3.5 m | 2.63 m | 3.5 m x 2.63 m |
| Main Level | Primary Bedroom | 3.17 m | 2.53 m | 3.17 m x 2.53 m |
| Main Level | Bedroom 2 | 3.17 m | 2.53 m | 3.17 m x 2.53 m |
| Main Level | Bedroom 3 | 2.31 m | 3.5 m | 2.31 m x 3.5 m |
https://www.realtor.ca/real-estate/29115319/24-gable-drive-brampton-madoc-madoc
Igor Veric
Salesperson
1678 Bloor St., West
Toronto, Ontario M6P 1A9

