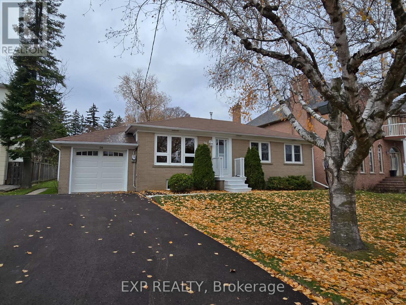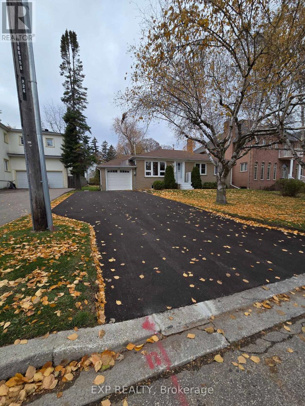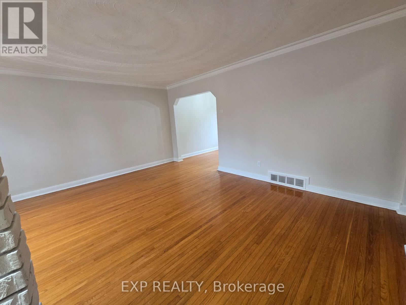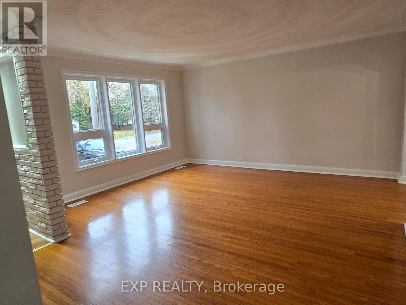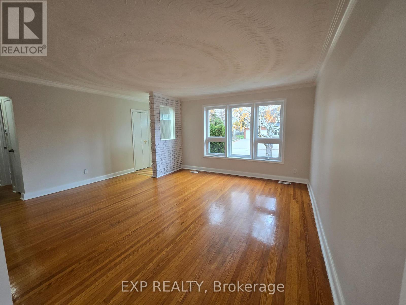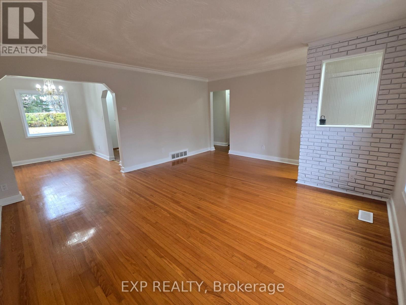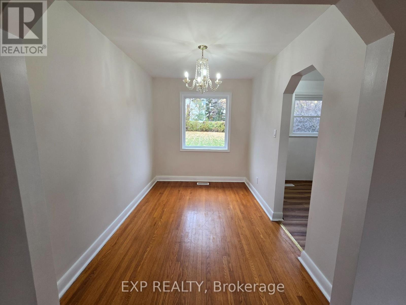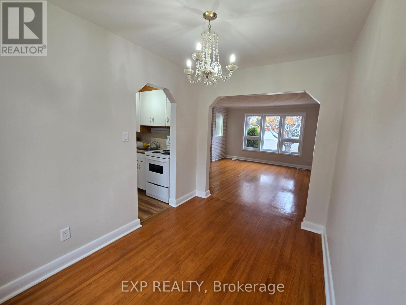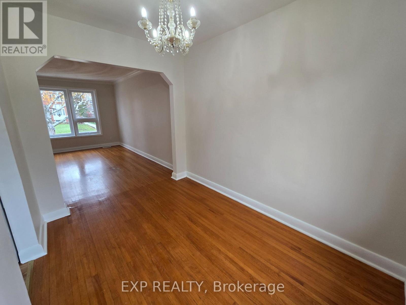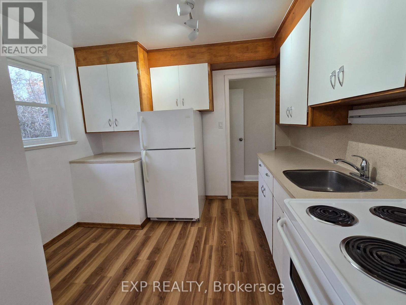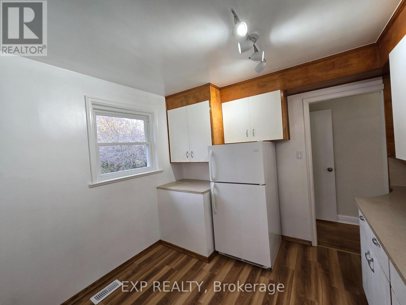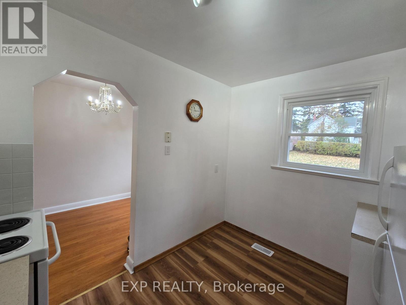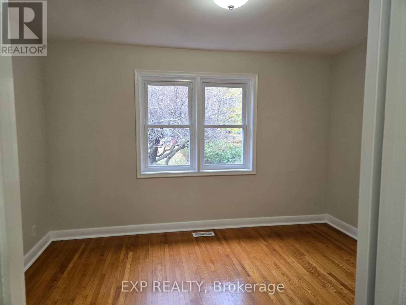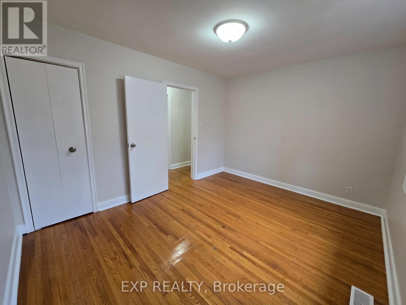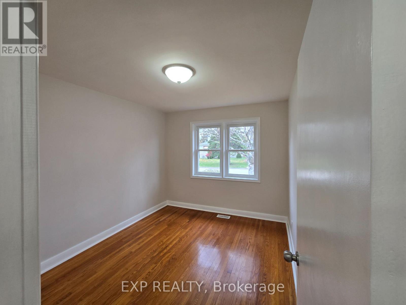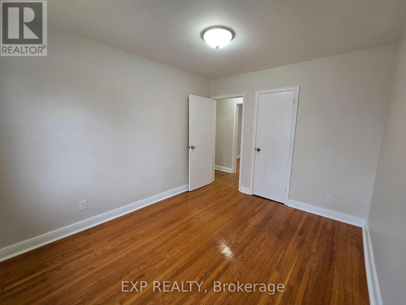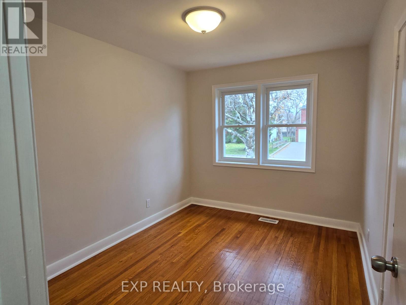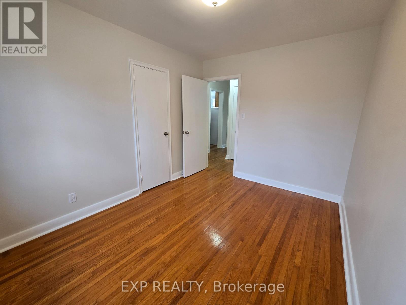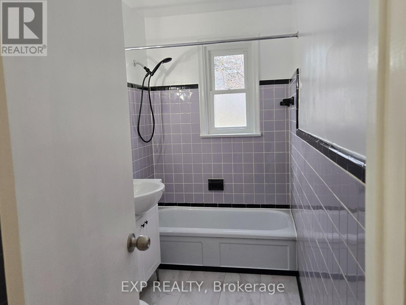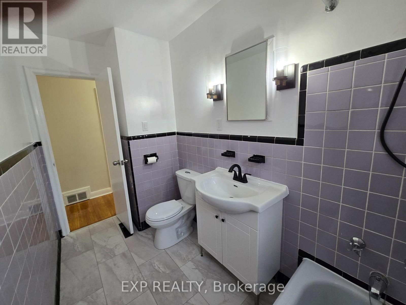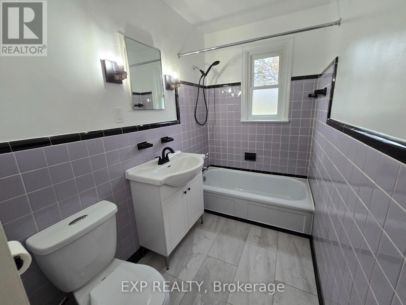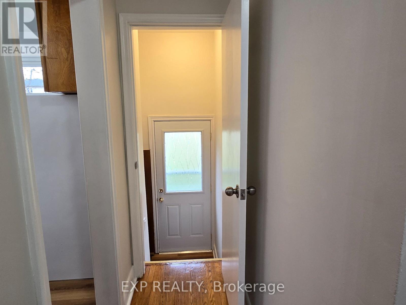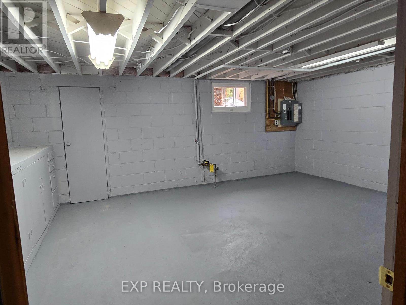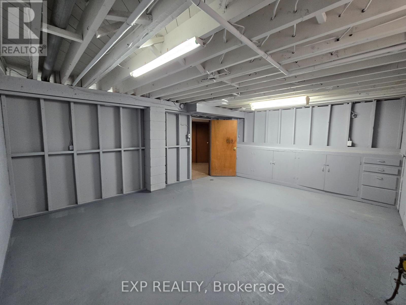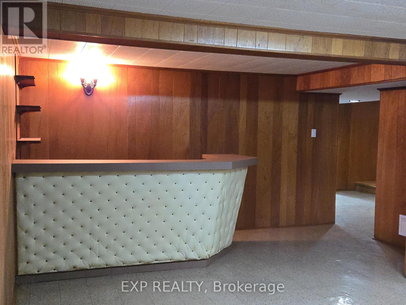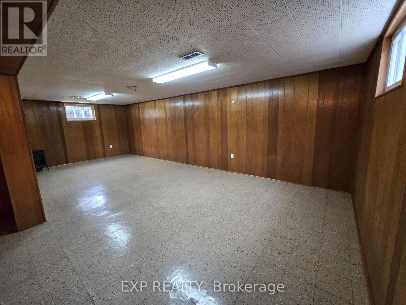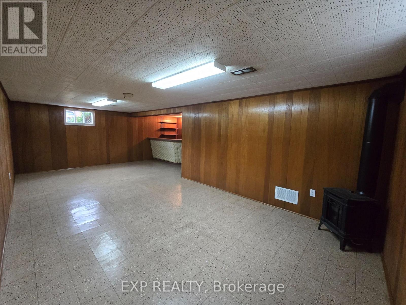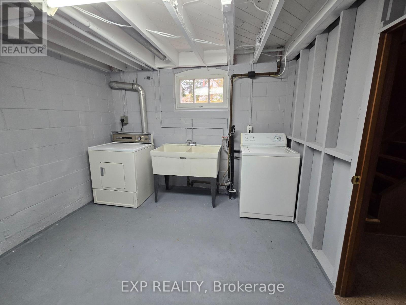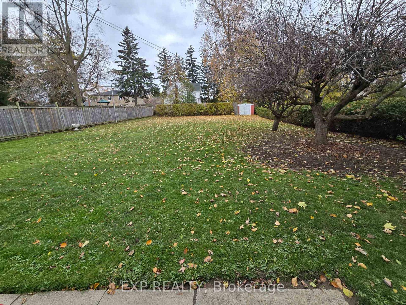24 Fulham Street Toronto, Ontario M1S 2A4
3 Bedroom
1 Bathroom
700 - 1100 sqft
Bungalow
Fireplace
Central Air Conditioning
Forced Air
$3,800 Monthly
Bright & spacious 3-bedroom bungalow with 1 washroom and partially finished basement. Freshly painted with new light fixtures. Includes use of fridge, stove, washer & dryer. 1 garage with new driveway parking for 5 cars. Steps to TTC, minutes to Hwy 401, DVP & 404. Close to shopping, amenities, C.D. Farquharson Jr. P.S. & Agincourt Collegiate. Tenant pays rent plus utilities. (id:60365)
Property Details
| MLS® Number | E12545410 |
| Property Type | Single Family |
| Community Name | Agincourt South-Malvern West |
| ParkingSpaceTotal | 6 |
Building
| BathroomTotal | 1 |
| BedroomsAboveGround | 3 |
| BedroomsTotal | 3 |
| Age | 51 To 99 Years |
| ArchitecturalStyle | Bungalow |
| BasementDevelopment | Partially Finished |
| BasementType | N/a (partially Finished) |
| ConstructionStyleAttachment | Detached |
| CoolingType | Central Air Conditioning |
| ExteriorFinish | Brick |
| FireplacePresent | Yes |
| FlooringType | Hardwood, Concrete, Vinyl |
| FoundationType | Block |
| HeatingFuel | Natural Gas |
| HeatingType | Forced Air |
| StoriesTotal | 1 |
| SizeInterior | 700 - 1100 Sqft |
| Type | House |
| UtilityWater | Municipal Water |
Parking
| Detached Garage | |
| Garage |
Land
| Acreage | No |
| Sewer | Sanitary Sewer |
| SizeDepth | 166 Ft |
| SizeFrontage | 66 Ft |
| SizeIrregular | 66 X 166 Ft |
| SizeTotalText | 66 X 166 Ft |
Rooms
| Level | Type | Length | Width | Dimensions |
|---|---|---|---|---|
| Basement | Other | 2.1 m | 4.1 m | 2.1 m x 4.1 m |
| Basement | Recreational, Games Room | 3.3 m | 7.5 m | 3.3 m x 7.5 m |
| Ground Level | Living Room | 3.7 m | 4.3 m | 3.7 m x 4.3 m |
| Ground Level | Dining Room | 2.1 m | 3 m | 2.1 m x 3 m |
| Ground Level | Kitchen | 2.7 m | 2.9 m | 2.7 m x 2.9 m |
| Ground Level | Primary Bedroom | 2.9 m | 3.7 m | 2.9 m x 3.7 m |
| Ground Level | Bedroom | 2.8 m | 3.3 m | 2.8 m x 3.3 m |
| Ground Level | Bedroom | 2.5 m | 3.3 m | 2.5 m x 3.3 m |
Jan L Li
Salesperson
Exp Realty
4711 Yonge St 10th Flr, 106430
Toronto, Ontario M2N 6K8
4711 Yonge St 10th Flr, 106430
Toronto, Ontario M2N 6K8

