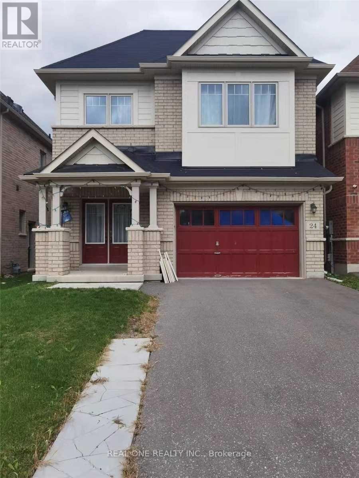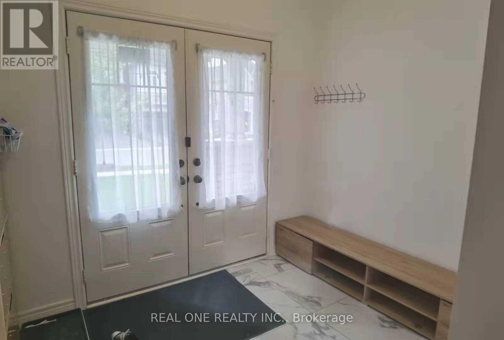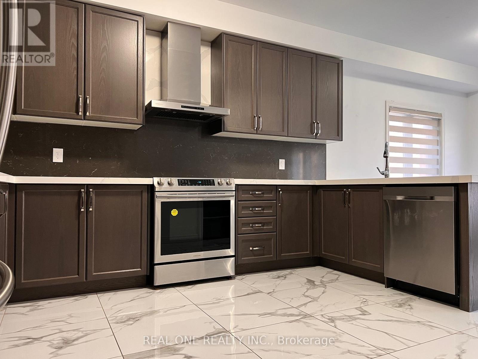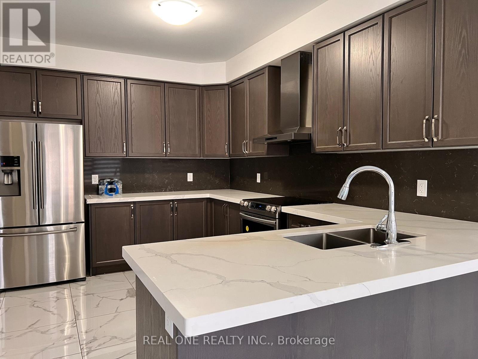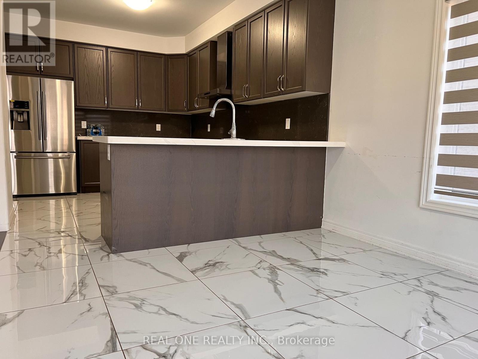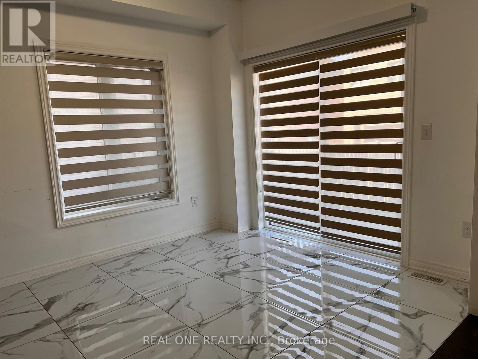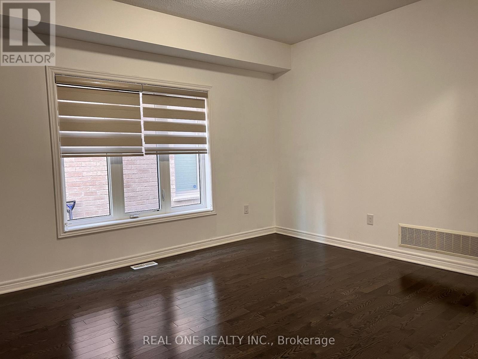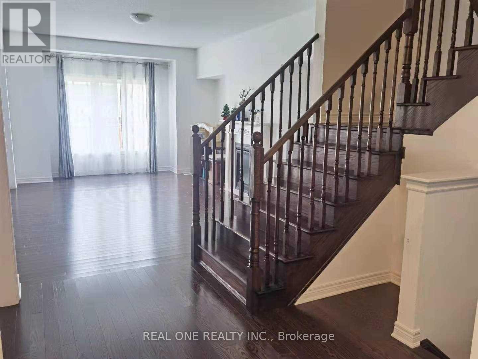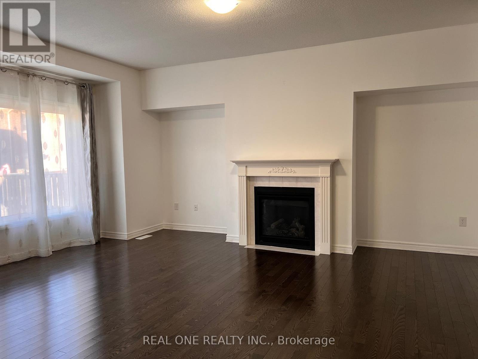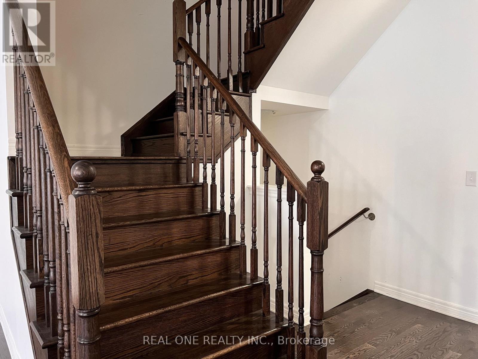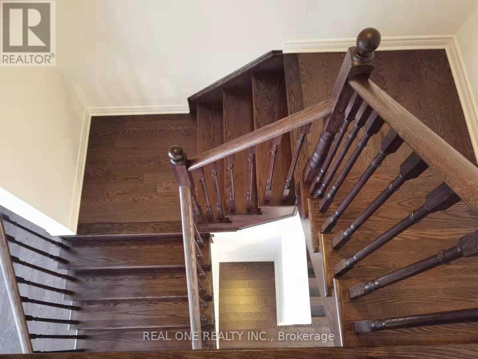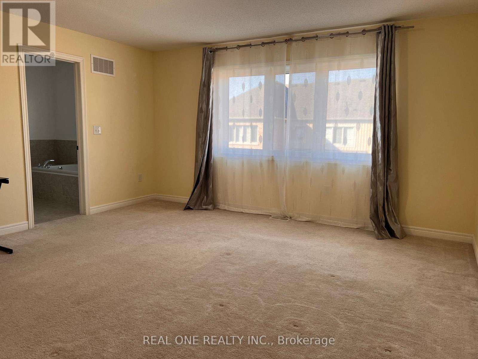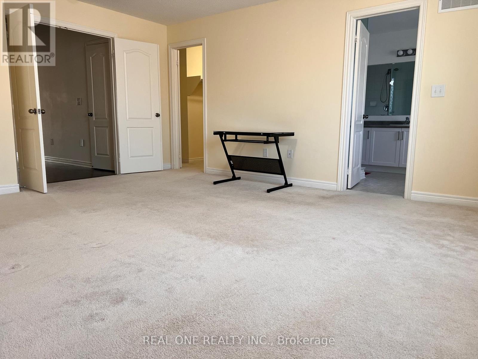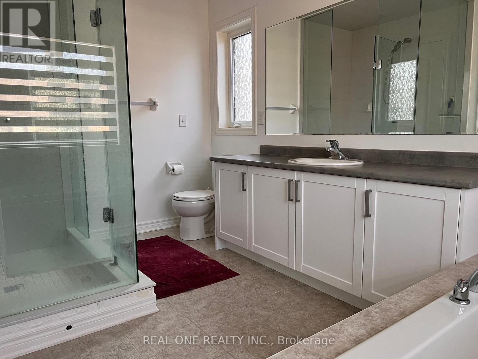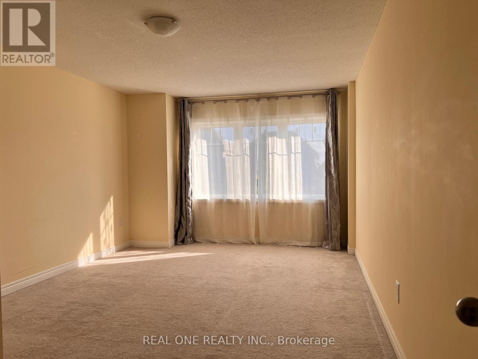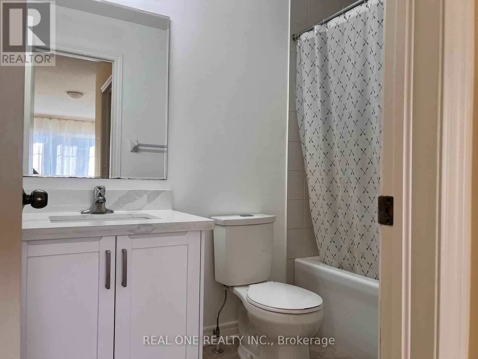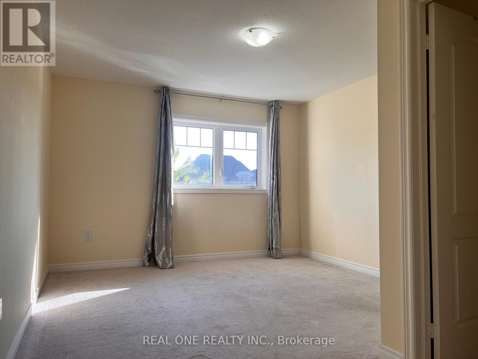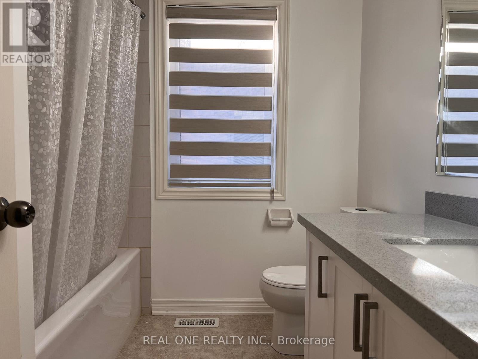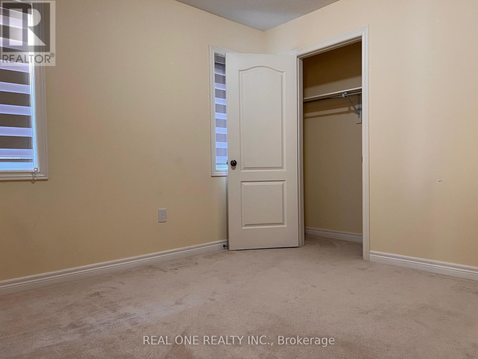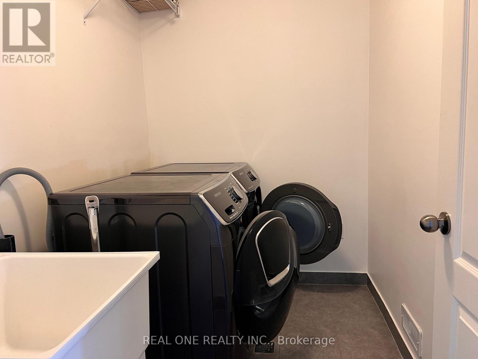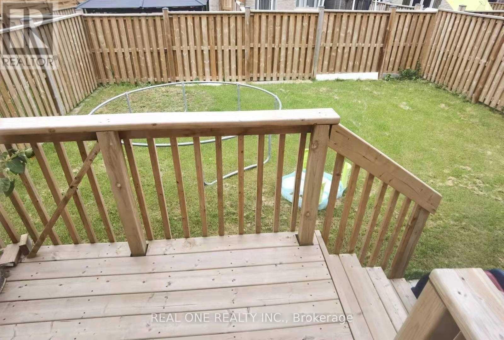24 Foxberry Road East Gwillimbury, Ontario L9N 0P6
4 Bedroom
4 Bathroom
2500 - 3000 sqft
Fireplace
Central Air Conditioning, Ventilation System
Forced Air
$3,100 Monthly
Gorgeous 2816 Sq.ft Detached Home, 1.5 Car Garage, Bright & Open Concept, Formal Office, Huge Dining & Upgraded Eat-In Kitchen W/Breakfast Bar, 9" Ceiling, Huge Family Rm W/Fireplace. 4 Generous Sized Bedrooms, and Laundry Room on 2nd Floor. 3 Mins Drive To Hwy 404, Minutes To Go Station, School, Trails, Supermarket & Park, Plaza, Transit, Restaurants And All Amenities. (id:60365)
Property Details
| MLS® Number | N12446790 |
| Property Type | Single Family |
| Community Name | Sharon |
| EquipmentType | Water Heater |
| ParkingSpaceTotal | 5 |
| RentalEquipmentType | Water Heater |
Building
| BathroomTotal | 4 |
| BedroomsAboveGround | 4 |
| BedroomsTotal | 4 |
| Age | 6 To 15 Years |
| Appliances | Central Vacuum |
| BasementType | Full |
| ConstructionStyleAttachment | Detached |
| CoolingType | Central Air Conditioning, Ventilation System |
| ExteriorFinish | Brick |
| FireplacePresent | Yes |
| FlooringType | Hardwood, Carpeted |
| FoundationType | Concrete |
| HalfBathTotal | 1 |
| HeatingFuel | Natural Gas |
| HeatingType | Forced Air |
| StoriesTotal | 2 |
| SizeInterior | 2500 - 3000 Sqft |
| Type | House |
| UtilityWater | Municipal Water |
Parking
| Garage |
Land
| Acreage | No |
| Sewer | Sanitary Sewer |
Rooms
| Level | Type | Length | Width | Dimensions |
|---|---|---|---|---|
| Second Level | Primary Bedroom | 4.72 m | 5.03 m | 4.72 m x 5.03 m |
| Second Level | Bedroom 2 | 3.6 m | 3.2 m | 3.6 m x 3.2 m |
| Second Level | Bedroom 3 | 3.66 m | 3.35 m | 3.66 m x 3.35 m |
| Second Level | Bedroom 4 | 3.6 m | 4.66 m | 3.6 m x 4.66 m |
| Main Level | Dining Room | 3.35 m | 4.27 m | 3.35 m x 4.27 m |
| Main Level | Kitchen | 3.2 m | 4.27 m | 3.2 m x 4.27 m |
| Main Level | Eating Area | 3.05 m | 3.05 m | 3.05 m x 3.05 m |
| Main Level | Family Room | 4.42 m | 5.64 m | 4.42 m x 5.64 m |
| Main Level | Office | 2.74 m | 3.66 m | 2.74 m x 3.66 m |
https://www.realtor.ca/real-estate/28955908/24-foxberry-road-east-gwillimbury-sharon-sharon
Qiao Yun Lin
Salesperson
Real One Realty Inc.
15 Wertheim Court Unit 302
Richmond Hill, Ontario L4B 3H7
15 Wertheim Court Unit 302
Richmond Hill, Ontario L4B 3H7
Monica Zhang
Salesperson
Real One Realty Inc.
15 Wertheim Court Unit 302
Richmond Hill, Ontario L4B 3H7
15 Wertheim Court Unit 302
Richmond Hill, Ontario L4B 3H7

