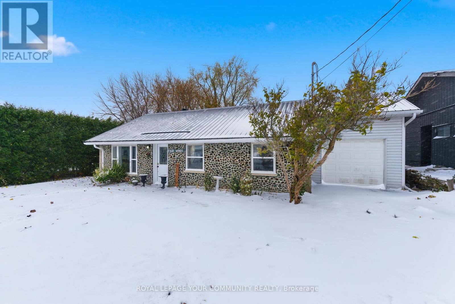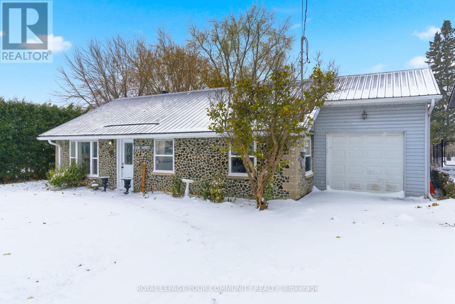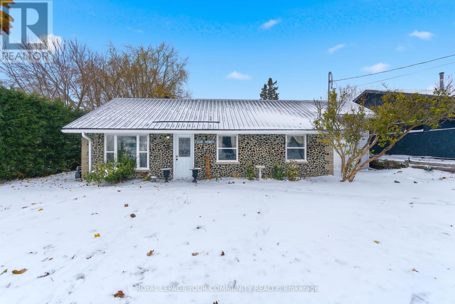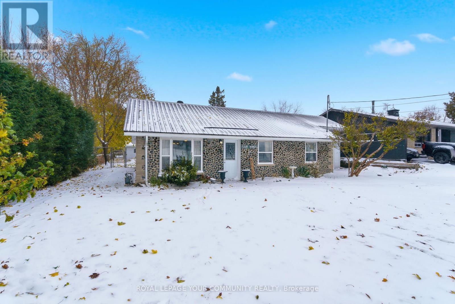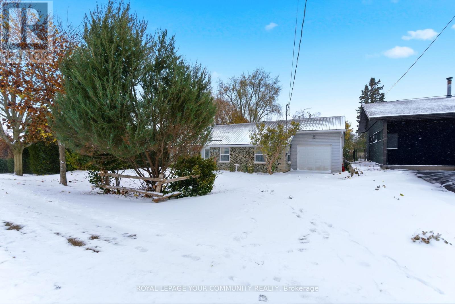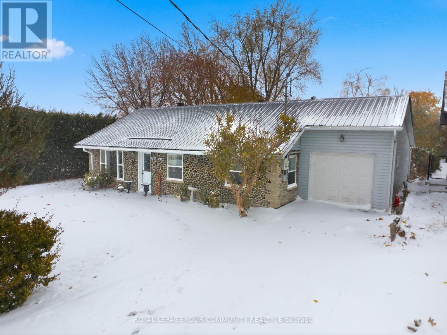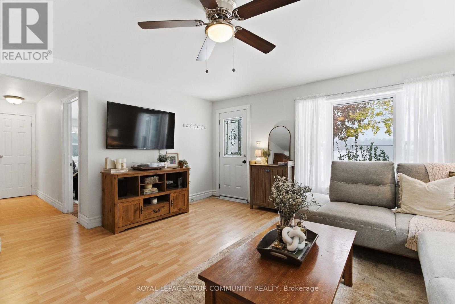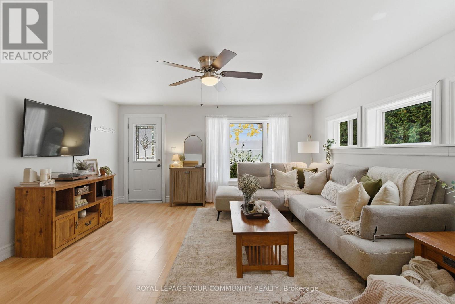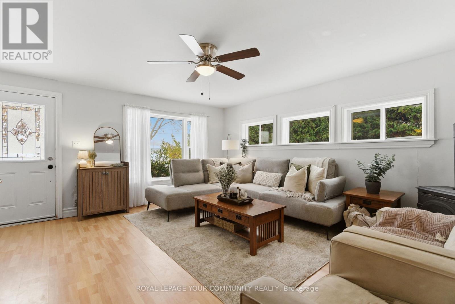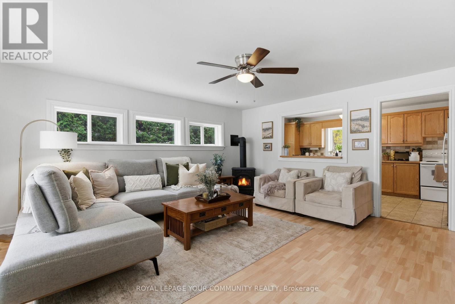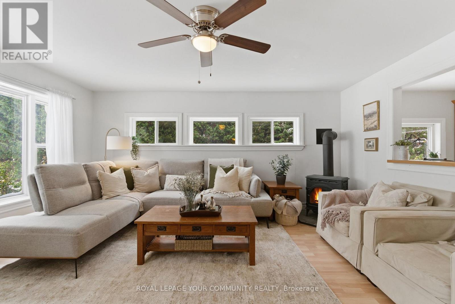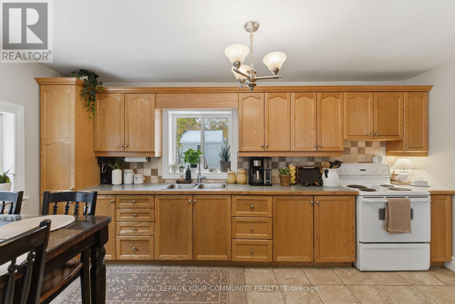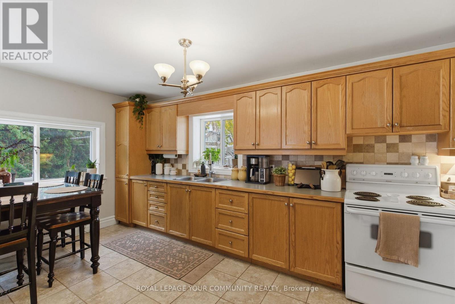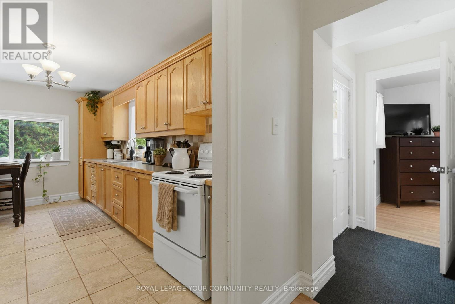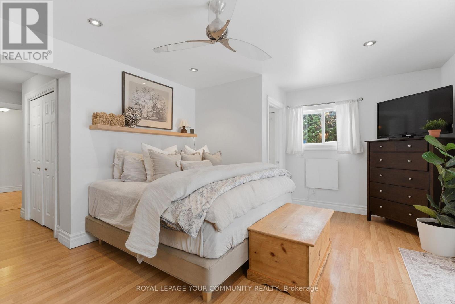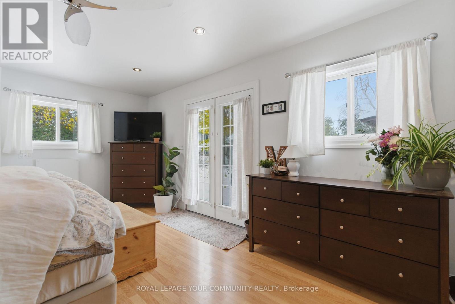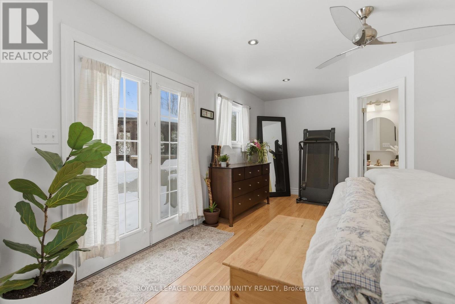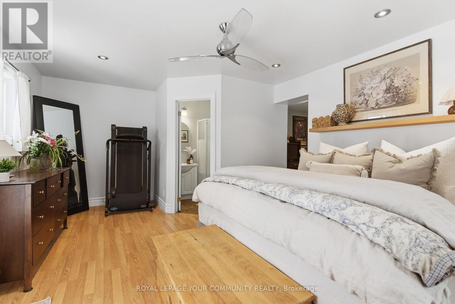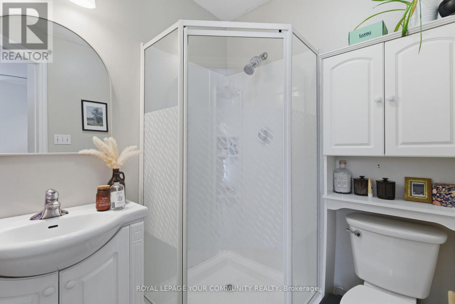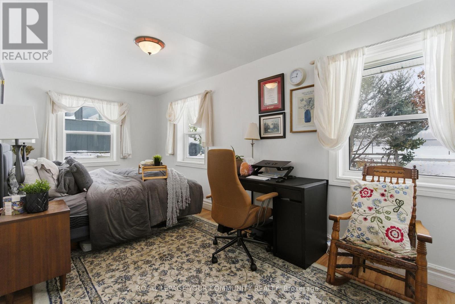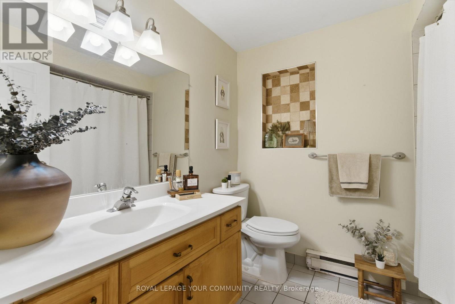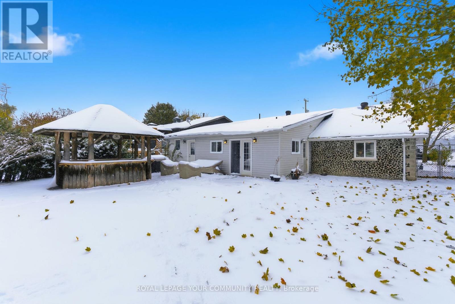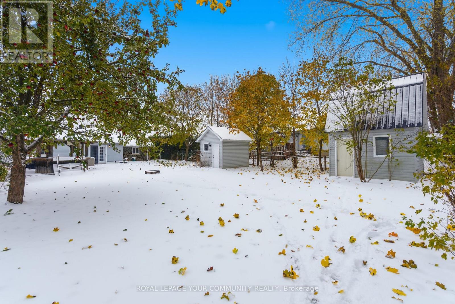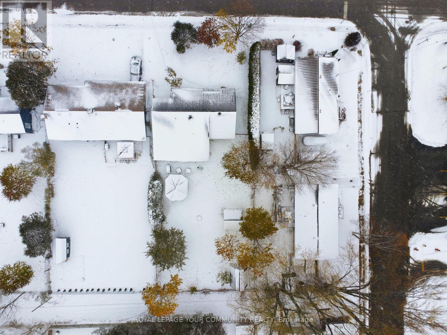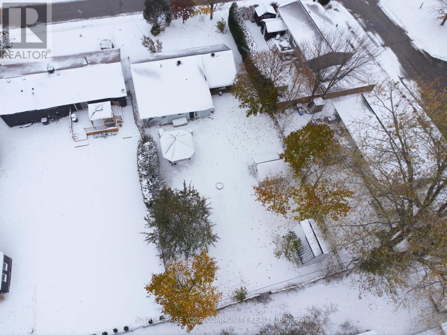24 Fairpark Lane Georgina, Ontario L0E 1N0
$634,900
This spacious well-kept bungalow comes with so much to offer! Generous sized rooms, a warm and welcoming living area, a dedicated laundry room, and even a versatile den - perfect for a home office, craft room, or guest space. The functional kitchen offers ample storage and workspace, while large windows throughout fill the home with natural light. Primary bedroom w/ 3pc ensuite & access to the backyard through garden doors. Situated on an impressive 66' x 165' lot with a fenced backyard, and ample storage in multiple outbuildings, including a two 10x10 sheds/workshops, and a hand-built cabana ideal for outdoor entertaining. Located in the heart of town, within walking distance to amenities, schools, and parks, and just minutes to Hwy 48 for an easy commute. With no neighbours across and fairgrounds views, this home offers a peaceful setting, exceptional lot size, and endless potential-all in a prime central location. (id:60365)
Property Details
| MLS® Number | N12533890 |
| Property Type | Single Family |
| Community Name | Sutton & Jackson's Point |
| AmenitiesNearBy | Beach, Golf Nearby, Park, Public Transit, Schools |
| Features | Carpet Free, Gazebo |
| ParkingSpaceTotal | 2 |
| Structure | Deck, Shed |
Building
| BathroomTotal | 2 |
| BedroomsAboveGround | 2 |
| BedroomsTotal | 2 |
| Amenities | Fireplace(s) |
| Appliances | Water Heater, Dryer, Stove, Refrigerator |
| ArchitecturalStyle | Bungalow |
| BasementType | None |
| ConstructionStyleAttachment | Detached |
| CoolingType | None |
| ExteriorFinish | Vinyl Siding, Wood |
| FireplacePresent | Yes |
| FireplaceTotal | 1 |
| FoundationType | Concrete |
| HeatingFuel | Electric, Natural Gas |
| HeatingType | Other, Not Known |
| StoriesTotal | 1 |
| SizeInterior | 1100 - 1500 Sqft |
| Type | House |
| UtilityWater | Municipal Water |
Parking
| Attached Garage | |
| Garage |
Land
| Acreage | No |
| FenceType | Fenced Yard |
| LandAmenities | Beach, Golf Nearby, Park, Public Transit, Schools |
| Sewer | Sanitary Sewer |
| SizeDepth | 165 Ft |
| SizeFrontage | 66 Ft |
| SizeIrregular | 66 X 165 Ft |
| SizeTotalText | 66 X 165 Ft |
Rooms
| Level | Type | Length | Width | Dimensions |
|---|---|---|---|---|
| Main Level | Living Room | 4.79 m | 5.03 m | 4.79 m x 5.03 m |
| Main Level | Kitchen | 4.75 m | 2.77 m | 4.75 m x 2.77 m |
| Main Level | Laundry Room | 4.15 m | 2.77 m | 4.15 m x 2.77 m |
| Main Level | Primary Bedroom | 5.24 m | 2.62 m | 5.24 m x 2.62 m |
| Main Level | Den | 3.23 m | 2.68 m | 3.23 m x 2.68 m |
| Main Level | Bedroom 2 | 5.83 m | 3.68 m | 5.83 m x 3.68 m |
Utilities
| Electricity | Installed |
| Sewer | Installed |
Natalie Arlene Ryan
Salesperson
461 The Queensway South
Keswick, Ontario L4P 2C9
Kelsey Baxter
Salesperson
461 The Queensway South
Keswick, Ontario L4P 2C9

