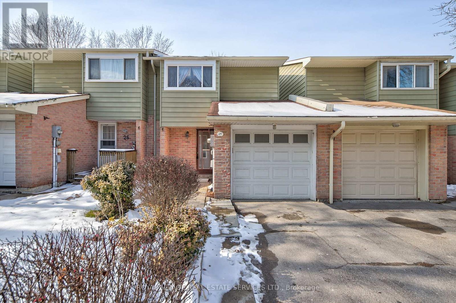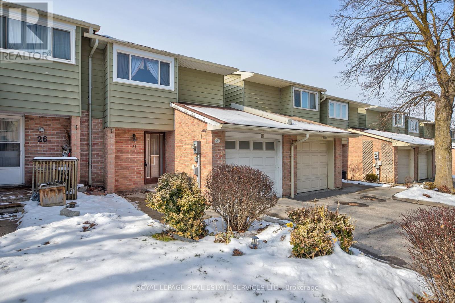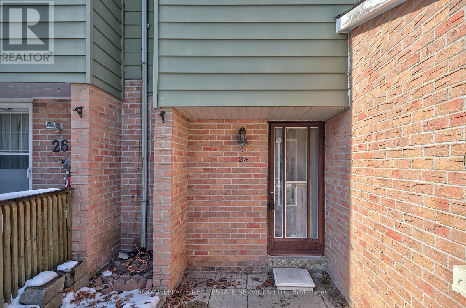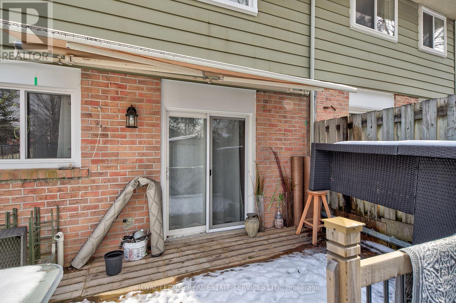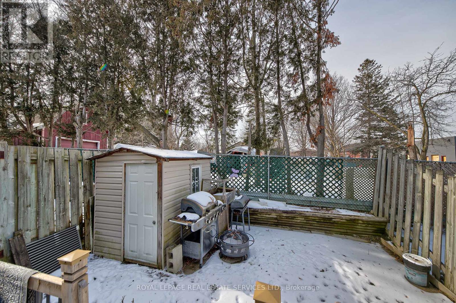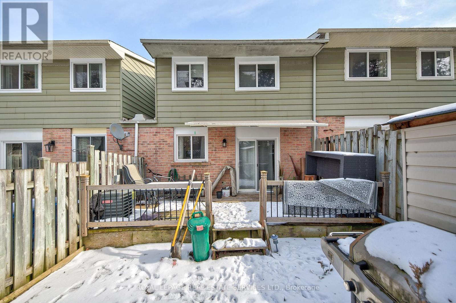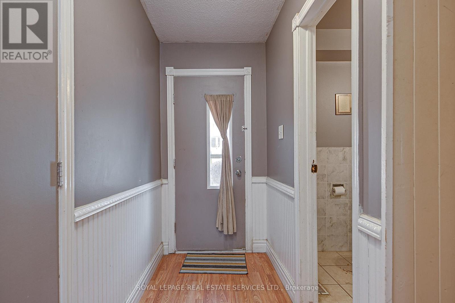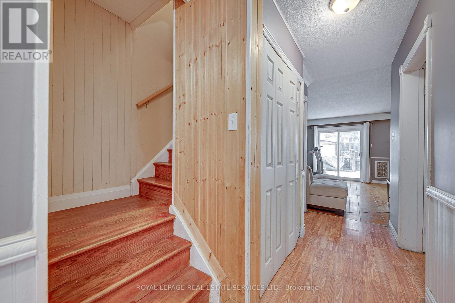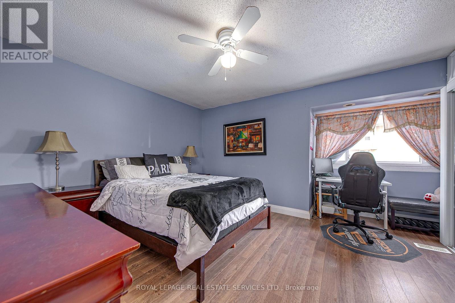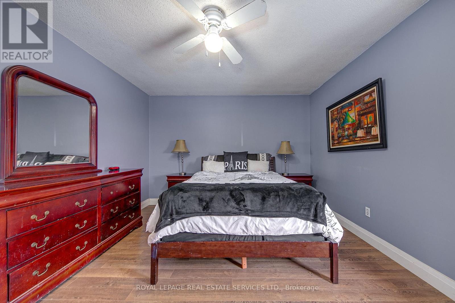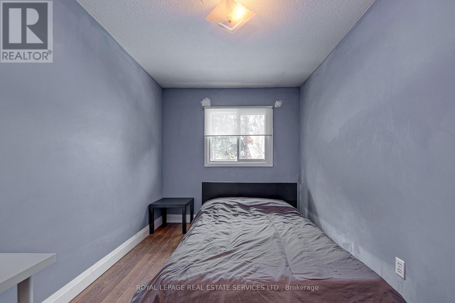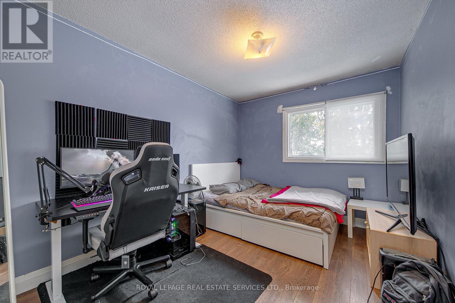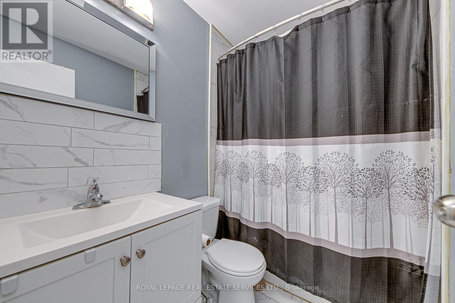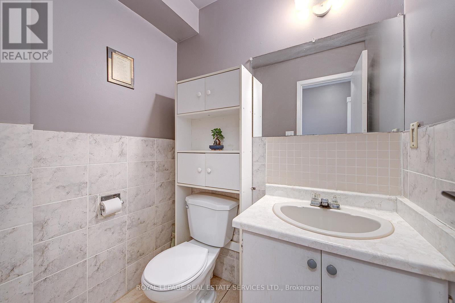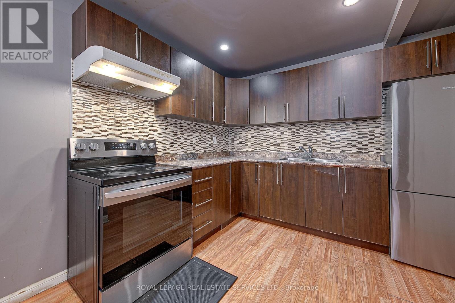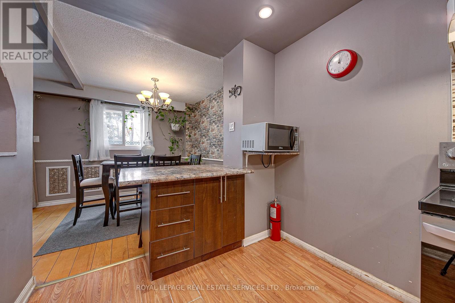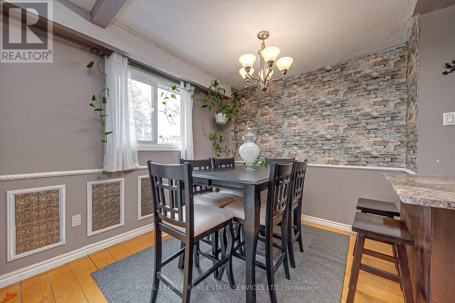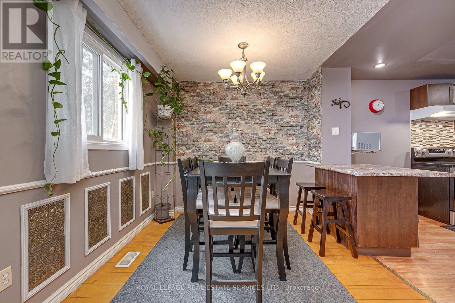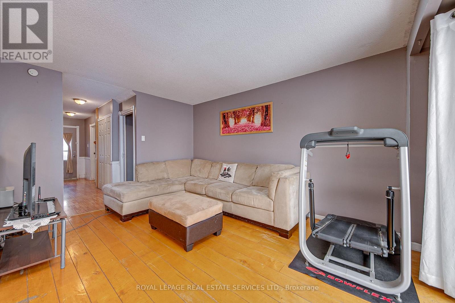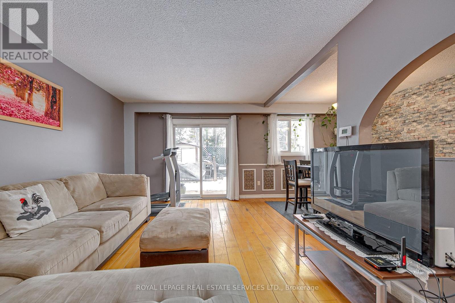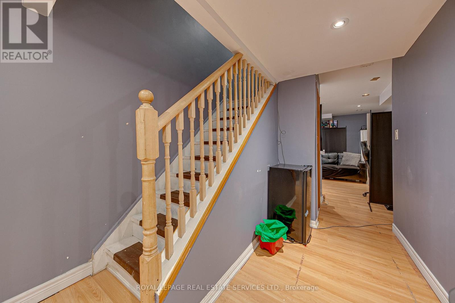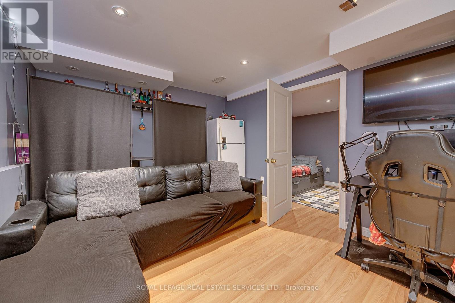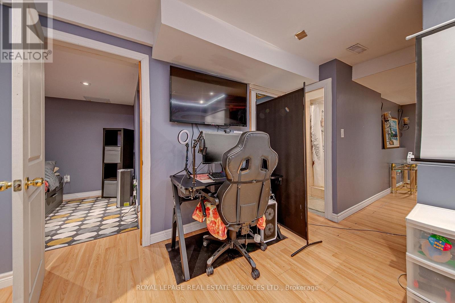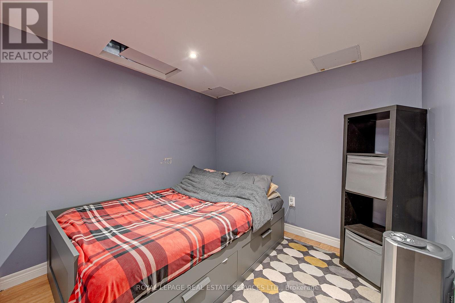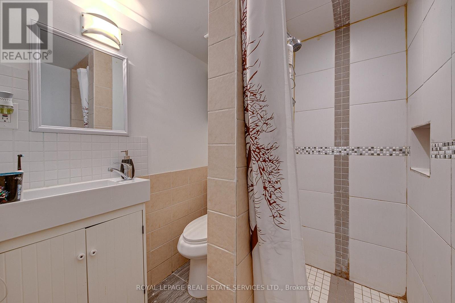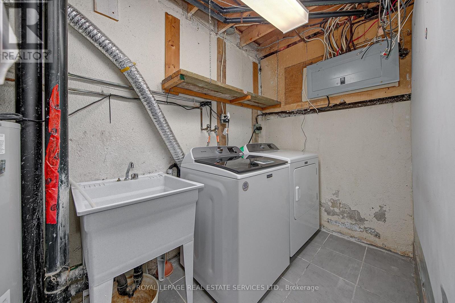24 Deer Run Crescent Bradford West Gwillimbury, Ontario L3Z 1N2
4 Bedroom
3 Bathroom
1200 - 1399 sqft
Central Air Conditioning
Forced Air
$579,000Maintenance, Common Area Maintenance, Insurance, Parking
$165 Monthly
Maintenance, Common Area Maintenance, Insurance, Parking
$165 MonthlyFabulous Find In The Heart Of Bradford For First Time Buyers. Features: Low Maintenance 3 Bedroom, 3 Bathrooms, Good Shape Including Finished Basement With Bedroom & Laundry Room. Main Level Includes Updated Kitchen, Living & Dining Room With Walk Out To Fenced Backyard+Deck+Shed. Attached Garage With Main Floor Access, Newer Windows (2021), New Roof (2021), Walking Distance To Shopping, Transit And Close To HWY 400. This Home Has It All For The 1st Time Buyer! Won't Last!! (id:60365)
Property Details
| MLS® Number | N12284041 |
| Property Type | Single Family |
| Community Name | Bradford |
| AmenitiesNearBy | Park, Place Of Worship, Public Transit, Schools |
| CommunityFeatures | Pet Restrictions, Community Centre |
| EquipmentType | Air Conditioner, Water Heater, Furnace |
| ParkingSpaceTotal | 2 |
| RentalEquipmentType | Air Conditioner, Water Heater, Furnace |
Building
| BathroomTotal | 3 |
| BedroomsAboveGround | 3 |
| BedroomsBelowGround | 1 |
| BedroomsTotal | 4 |
| Appliances | Dryer, Stove, Washer, Refrigerator |
| BasementDevelopment | Finished |
| BasementType | N/a (finished) |
| CoolingType | Central Air Conditioning |
| ExteriorFinish | Aluminum Siding, Brick |
| FlooringType | Laminate, Wood, Carpeted |
| HalfBathTotal | 1 |
| HeatingFuel | Natural Gas |
| HeatingType | Forced Air |
| StoriesTotal | 2 |
| SizeInterior | 1200 - 1399 Sqft |
| Type | Row / Townhouse |
Parking
| Attached Garage | |
| Garage |
Land
| Acreage | No |
| FenceType | Fenced Yard |
| LandAmenities | Park, Place Of Worship, Public Transit, Schools |
Rooms
| Level | Type | Length | Width | Dimensions |
|---|---|---|---|---|
| Second Level | Primary Bedroom | 4.6 m | 3.56 m | 4.6 m x 3.56 m |
| Second Level | Bedroom 2 | 4.34 m | 2.43 m | 4.34 m x 2.43 m |
| Second Level | Bedroom 3 | 3.87 m | 2.69 m | 3.87 m x 2.69 m |
| Basement | Recreational, Games Room | 5.18 m | 3.66 m | 5.18 m x 3.66 m |
| Basement | Laundry Room | Measurements not available | ||
| Basement | Bedroom 4 | 2.74 m | 2.44 m | 2.74 m x 2.44 m |
| Ground Level | Kitchen | 4.22 m | 2.34 m | 4.22 m x 2.34 m |
| Ground Level | Dining Room | 2.7 m | 2.33 m | 2.7 m x 2.33 m |
| Ground Level | Living Room | 4.48 m | 3.36 m | 4.48 m x 3.36 m |
Stanley Owen Frommer
Salesperson
Royal LePage Real Estate Services Ltd.
4025 Yonge Street Suite 103
Toronto, Ontario M2P 2E3
4025 Yonge Street Suite 103
Toronto, Ontario M2P 2E3

