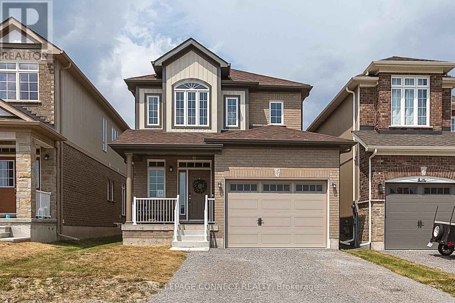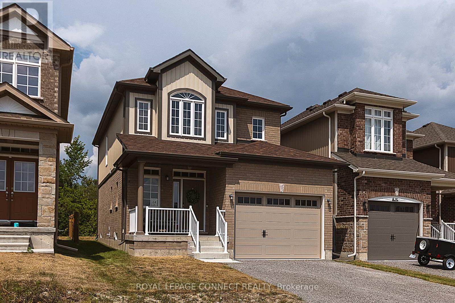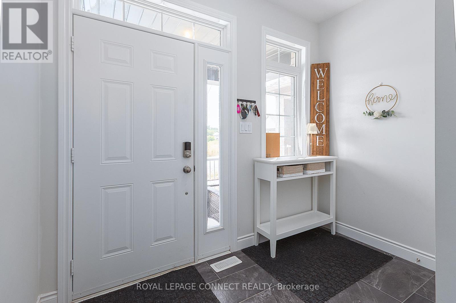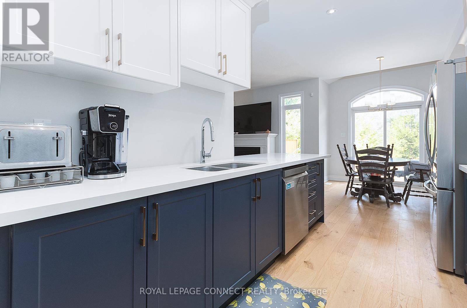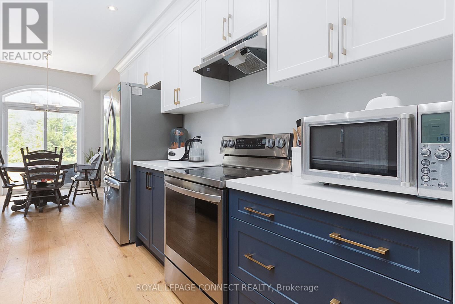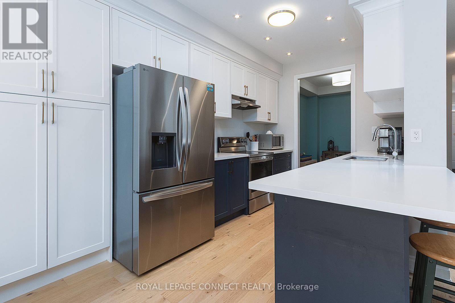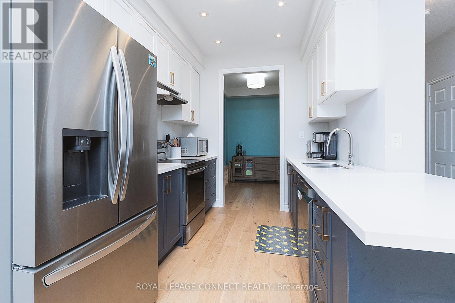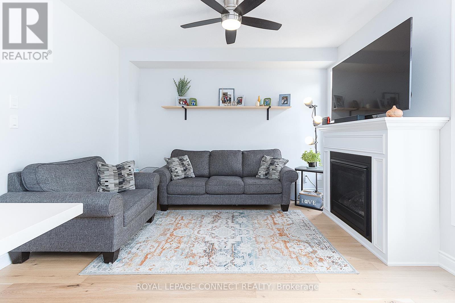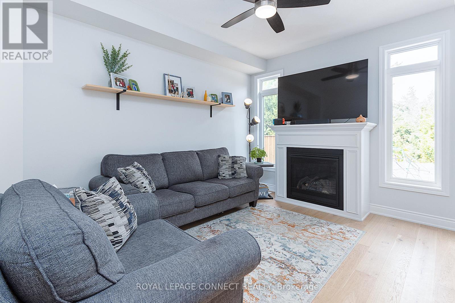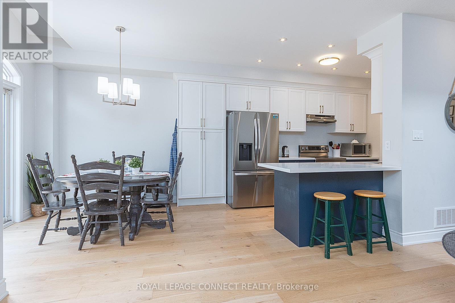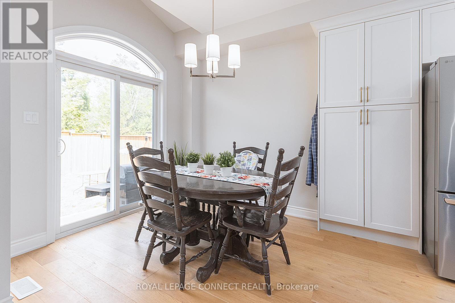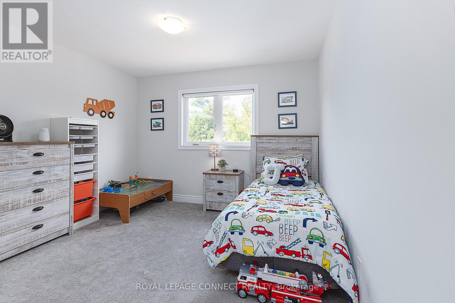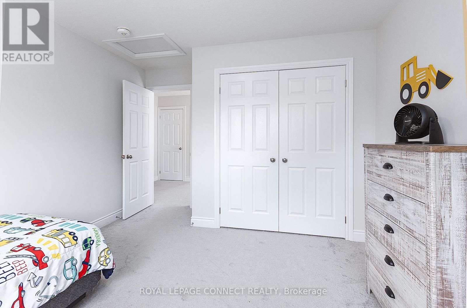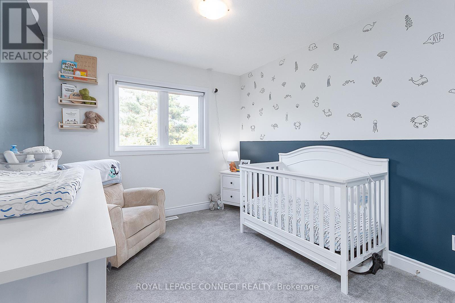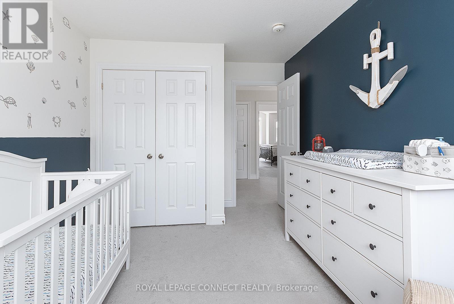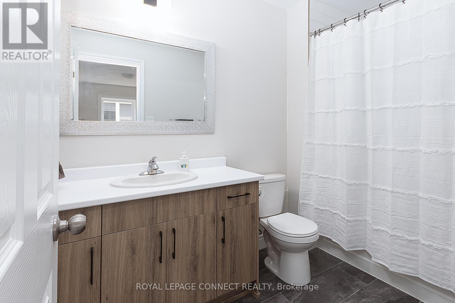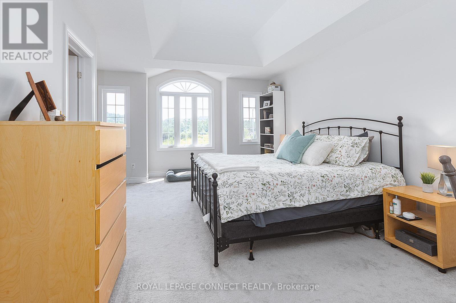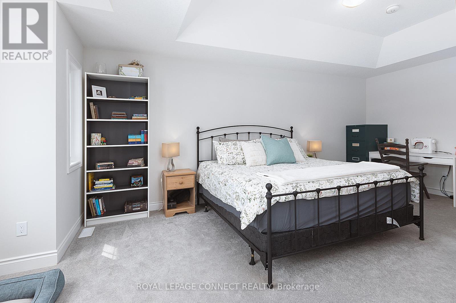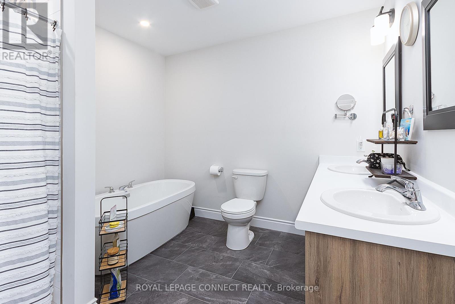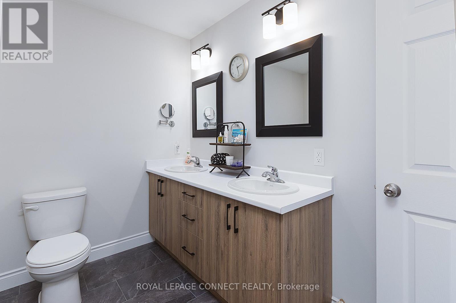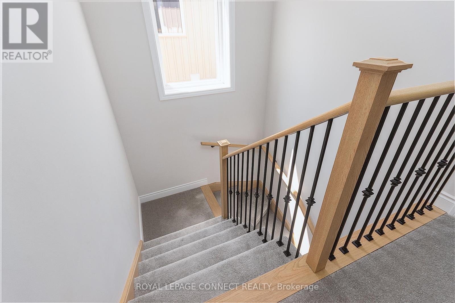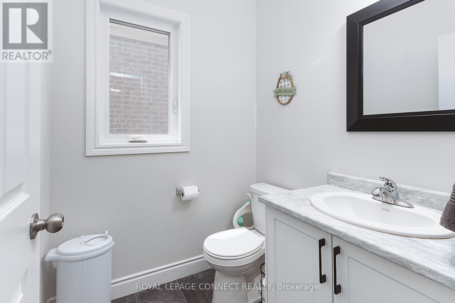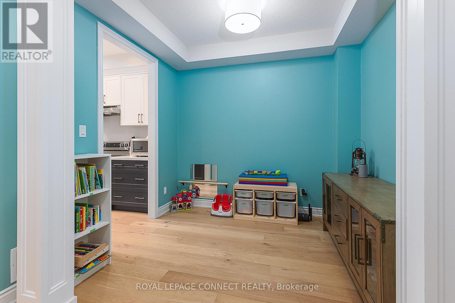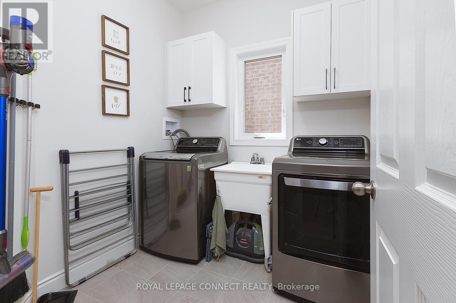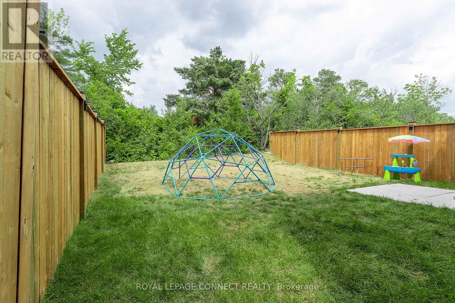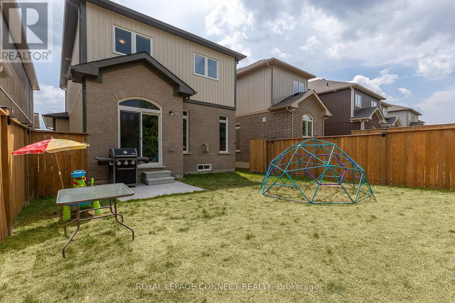24 Coldbrook Drive Cavan Monaghan, Ontario L0A 1G0
$795,000
Welcome to 24 Coldbrook Drive, "The Fitzway" in desirable "Creekside in Millbrook" this home is close to schools, parks, trails and all the charm this vibrant small town has to offer. This beautiful 1729 sq ft two storey family home offers the perfect blend of style, comfort and functionality. Featuring a 1.5 car attached garage with convenient inside entry, this property is ideal for today's busy lifestyle. Step inside to discover engineered hardwood floors and 9-foot ceilings on the main level, creating a bright, airy and open feel. The open concept floor plan seamlessly connects the living, dining and kitchen areas, making it perfect for family gatherings and entertaining. A cozy gas fireplace warms the living room, while the dining area walks out to the backyard complete with brand new fence for added privacy. The kitchen offers an abundance of workspace and includes a versatile den/home office just off to the side perfect for remote work or study. A main floor laundry room adds everyday convenience. Upstairs, you will find three spacious bedrooms and two bathrooms including a relaxing primary suite. the basement is unfinished but features a roughed in fourth bathroom, offering plenty of potential for customization. (id:60365)
Property Details
| MLS® Number | X12343727 |
| Property Type | Single Family |
| Community Name | Cavan Twp |
| EquipmentType | Water Heater - Gas, Water Heater |
| ParkingSpaceTotal | 3 |
| RentalEquipmentType | Water Heater - Gas, Water Heater |
Building
| BathroomTotal | 3 |
| BedroomsAboveGround | 3 |
| BedroomsTotal | 3 |
| Age | 0 To 5 Years |
| Amenities | Fireplace(s) |
| Appliances | Garage Door Opener Remote(s), Water Heater, Dishwasher, Dryer, Garage Door Opener, Stove, Washer, Window Coverings, Refrigerator |
| BasementDevelopment | Unfinished |
| BasementType | N/a (unfinished) |
| ConstructionStyleAttachment | Detached |
| CoolingType | Central Air Conditioning |
| ExteriorFinish | Brick |
| FireplacePresent | Yes |
| FireplaceTotal | 1 |
| FlooringType | Ceramic, Hardwood, Carpeted |
| FoundationType | Poured Concrete |
| HalfBathTotal | 1 |
| HeatingFuel | Natural Gas |
| HeatingType | Forced Air |
| StoriesTotal | 2 |
| SizeInterior | 1500 - 2000 Sqft |
| Type | House |
| UtilityWater | Municipal Water |
Parking
| Attached Garage | |
| Garage |
Land
| Acreage | No |
| Sewer | Sanitary Sewer |
| SizeDepth | 105 Ft ,7 In |
| SizeFrontage | 30 Ft ,9 In |
| SizeIrregular | 30.8 X 105.6 Ft |
| SizeTotalText | 30.8 X 105.6 Ft |
Rooms
| Level | Type | Length | Width | Dimensions |
|---|---|---|---|---|
| Second Level | Bathroom | 1.83 m | 3.02 m | 1.83 m x 3.02 m |
| Second Level | Primary Bedroom | 3.48 m | 5.84 m | 3.48 m x 5.84 m |
| Second Level | Bedroom 2 | 3.43 m | 3.38 m | 3.43 m x 3.38 m |
| Second Level | Bedroom 3 | 2.9 m | 3.38 m | 2.9 m x 3.38 m |
| Second Level | Bathroom | 2.84 m | 2.87 m | 2.84 m x 2.87 m |
| Main Level | Bathroom | 1.52 m | 1.83 m | 1.52 m x 1.83 m |
| Main Level | Laundry Room | 1.88 m | 2.18 m | 1.88 m x 2.18 m |
| Main Level | Den | 2.72 m | 2.92 m | 2.72 m x 2.92 m |
| Main Level | Living Room | 3.38 m | 3.91 m | 3.38 m x 3.91 m |
| Main Level | Dining Room | 2.74 m | 3.25 m | 2.74 m x 3.25 m |
| Main Level | Kitchen | 2.62 m | 3.48 m | 2.62 m x 3.48 m |
https://www.realtor.ca/real-estate/28731726/24-coldbrook-drive-cavan-monaghan-cavan-twp-cavan-twp
Maureen Borg
Salesperson
335 Bayly Street West
Ajax, Ontario L1S 6M2

