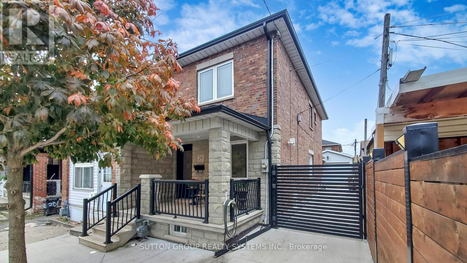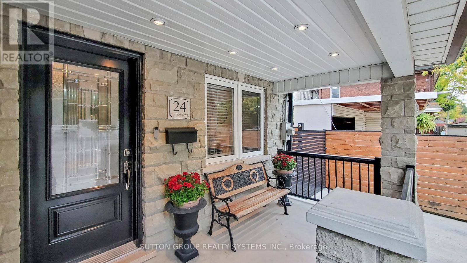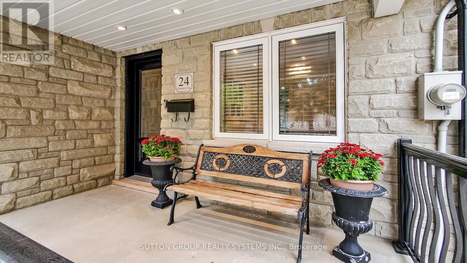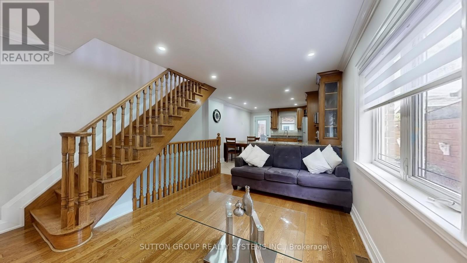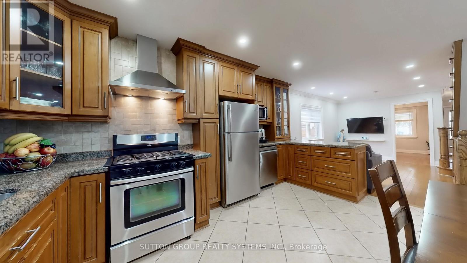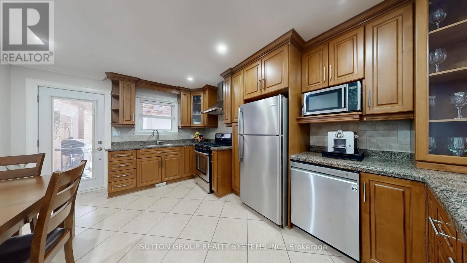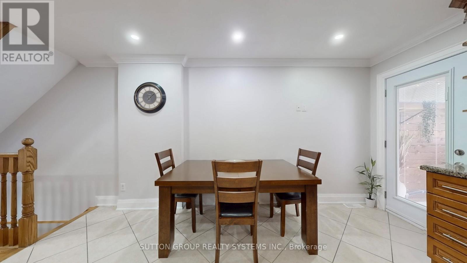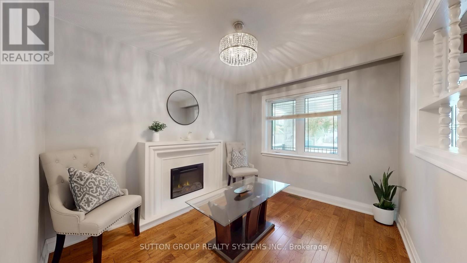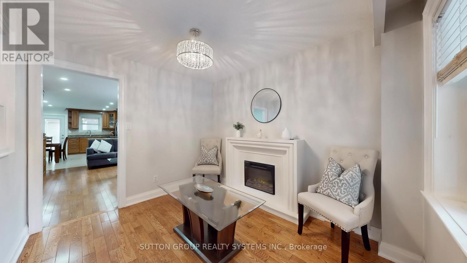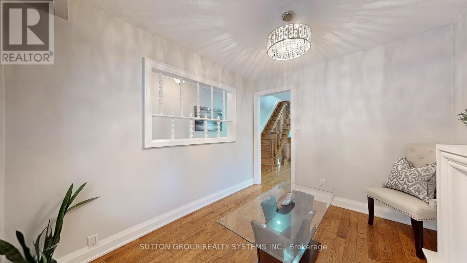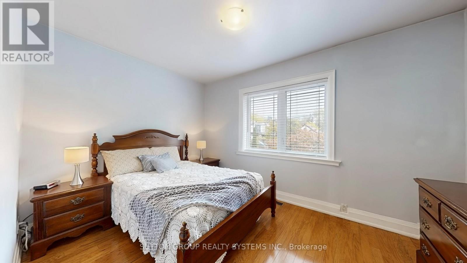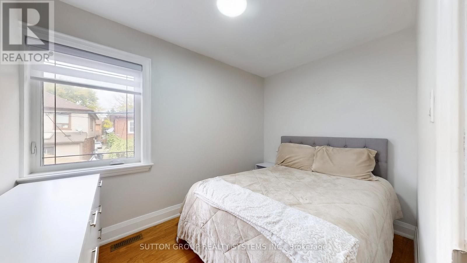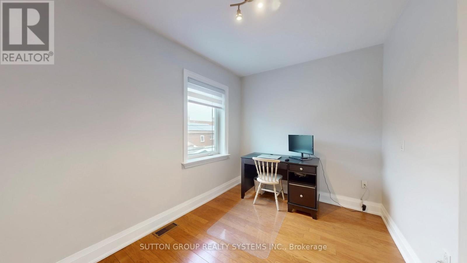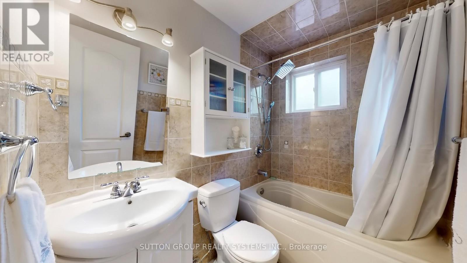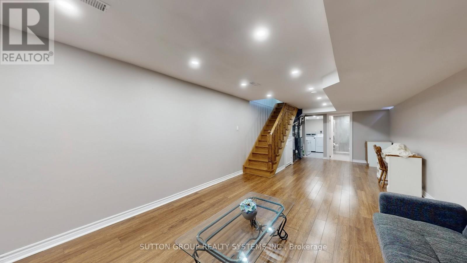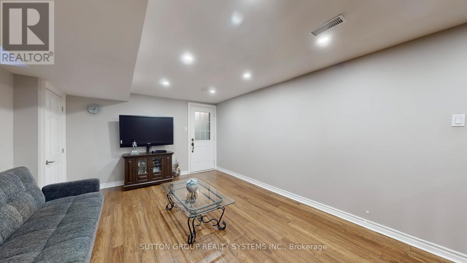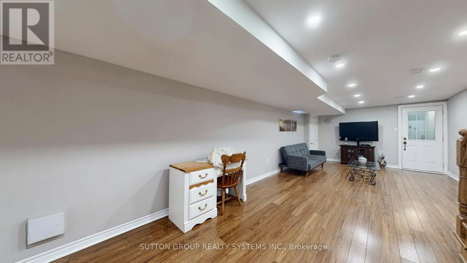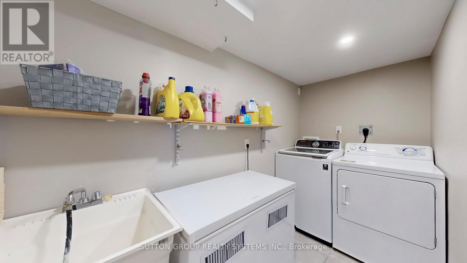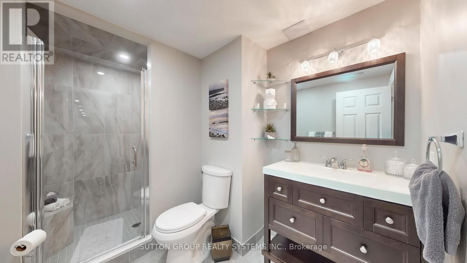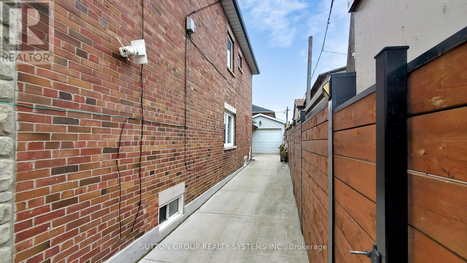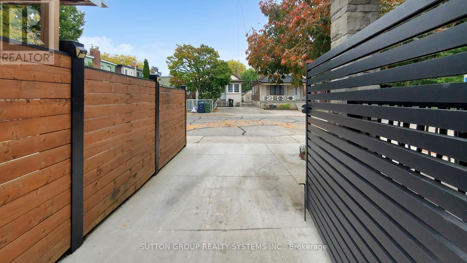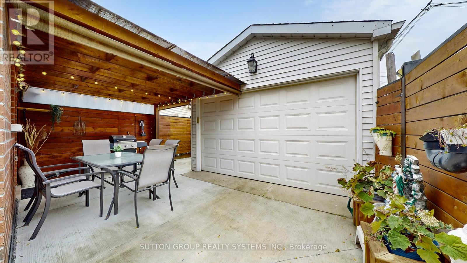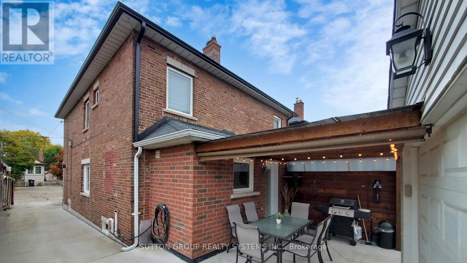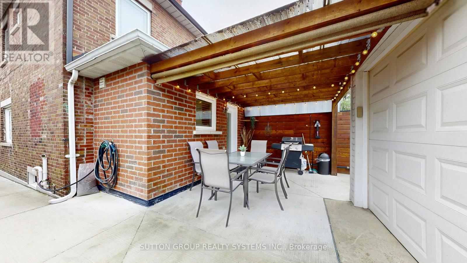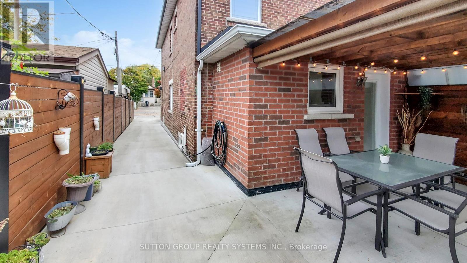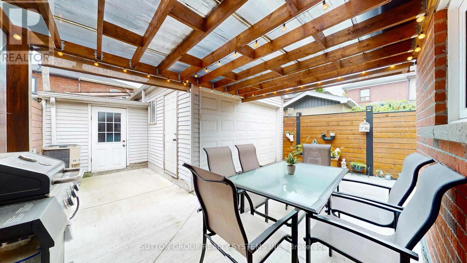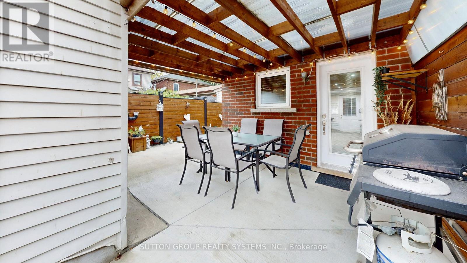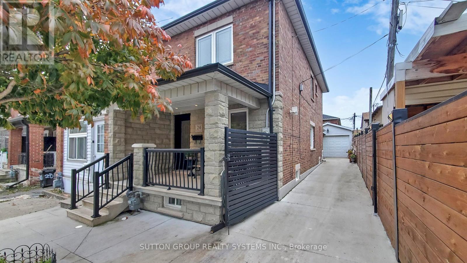24 Chambers Avenue Toronto, Ontario M6N 3L9
$799,000
Beautifully maintained and thoughtfully upgraded, this charming home offers a warm and inviting living space with hardwood floors, pot lights, and a hardwired electric fireplace. The open-concept kitchen features ceramic flooring, granite countertops, a five-burner gas stove, and a walk-out to a covered patio area-perfect for outdoor entertaining. The home includes three spacious bedrooms with hardwood flooring, a four-piece main bathroom, and a finished basement with over 7-foot ceilings. A large cantina, a three-piece bathroom with a generous shower and built-in seating, and a laundry room complete with washer, dryer, laundry sink, and central vacuum system. The solid wood stair railings add a classic touch, while practical upgrades such as a backwater valve, high-efficiency gas furnace, hot water tank, new windows, and updated roof and eavestroughs ensure peace of mind. The fully fenced backyard includes a shed, and the property also features a detached one-car garage plus additional front parking. Zebra blinds throughout, a linen closet with attic access, and a clean, modern aesthetic make this home move-in ready and ideal for comfortable living. (id:60365)
Open House
This property has open houses!
2:00 pm
Ends at:4:00 pm
2:00 pm
Ends at:4:00 pm
Property Details
| MLS® Number | W12471286 |
| Property Type | Single Family |
| Community Name | Weston-Pellam Park |
| AmenitiesNearBy | Public Transit |
| Features | Level Lot |
| ParkingSpaceTotal | 2 |
Building
| BathroomTotal | 2 |
| BedroomsAboveGround | 3 |
| BedroomsBelowGround | 1 |
| BedroomsTotal | 4 |
| Appliances | Blinds, Central Vacuum, Dishwasher, Dryer, Stove, Washer, Window Coverings, Refrigerator |
| BasementDevelopment | Finished |
| BasementType | N/a (finished) |
| ConstructionStyleAttachment | Semi-detached |
| CoolingType | Central Air Conditioning |
| ExteriorFinish | Brick |
| FlooringType | Ceramic, Hardwood |
| HeatingFuel | Natural Gas |
| HeatingType | Forced Air |
| StoriesTotal | 2 |
| SizeInterior | 700 - 1100 Sqft |
| Type | House |
| UtilityWater | Municipal Water |
Parking
| Detached Garage | |
| Garage |
Land
| Acreage | No |
| LandAmenities | Public Transit |
| Sewer | Sanitary Sewer |
| SizeDepth | 82 Ft ,3 In |
| SizeFrontage | 21 Ft ,1 In |
| SizeIrregular | 21.1 X 82.3 Ft |
| SizeTotalText | 21.1 X 82.3 Ft |
Rooms
| Level | Type | Length | Width | Dimensions |
|---|---|---|---|---|
| Second Level | Primary Bedroom | 3.9 m | 2.98 m | 3.9 m x 2.98 m |
| Second Level | Bathroom | 2.3 m | 1.6 m | 2.3 m x 1.6 m |
| Second Level | Bedroom 2 | 3.87 m | 2.4 m | 3.87 m x 2.4 m |
| Second Level | Bedroom 3 | 3.3 m | 2.23 m | 3.3 m x 2.23 m |
| Basement | Laundry Room | 2.7 m | 1.2 m | 2.7 m x 1.2 m |
| Basement | Recreational, Games Room | 5.18 m | 3.67 m | 5.18 m x 3.67 m |
| Basement | Bathroom | 2.8 m | 1.9 m | 2.8 m x 1.9 m |
| Main Level | Living Room | 4.15 m | 2.84 m | 4.15 m x 2.84 m |
| Main Level | Dining Room | 3.39 m | 2.79 m | 3.39 m x 2.79 m |
| Main Level | Kitchen | 3.8 m | 2.5 m | 3.8 m x 2.5 m |
Nelson Antonio Campos
Salesperson
2186 Bloor St. West
Toronto, Ontario M6S 1N3
Eva Bruzda
Salesperson
2186 Bloor St. West
Toronto, Ontario M6S 1N3

