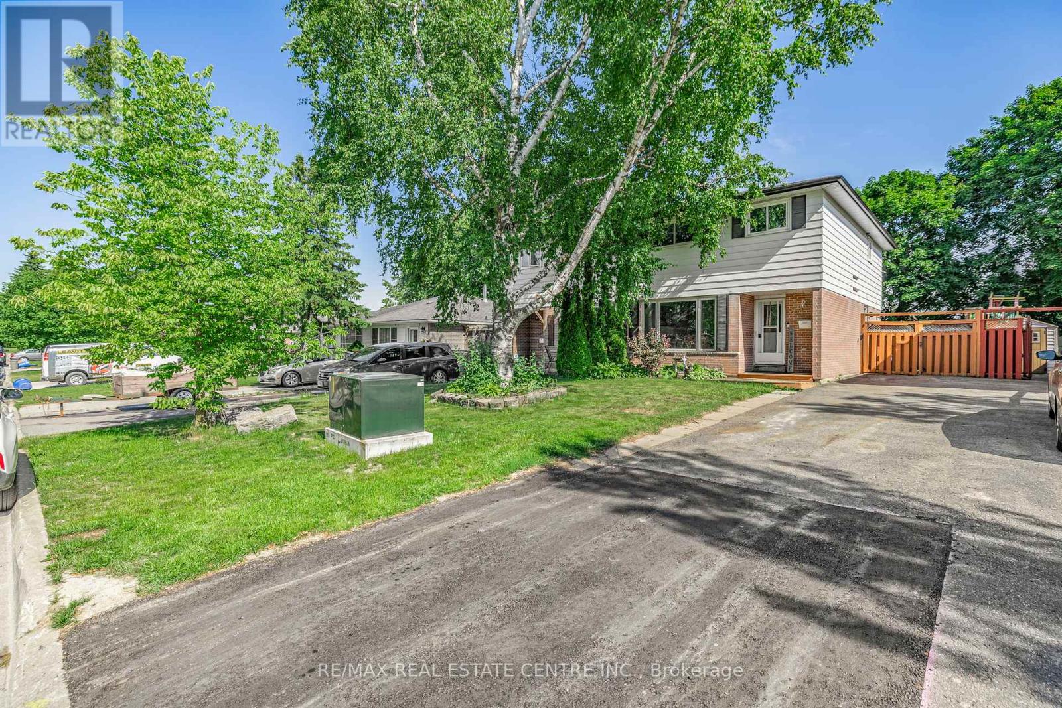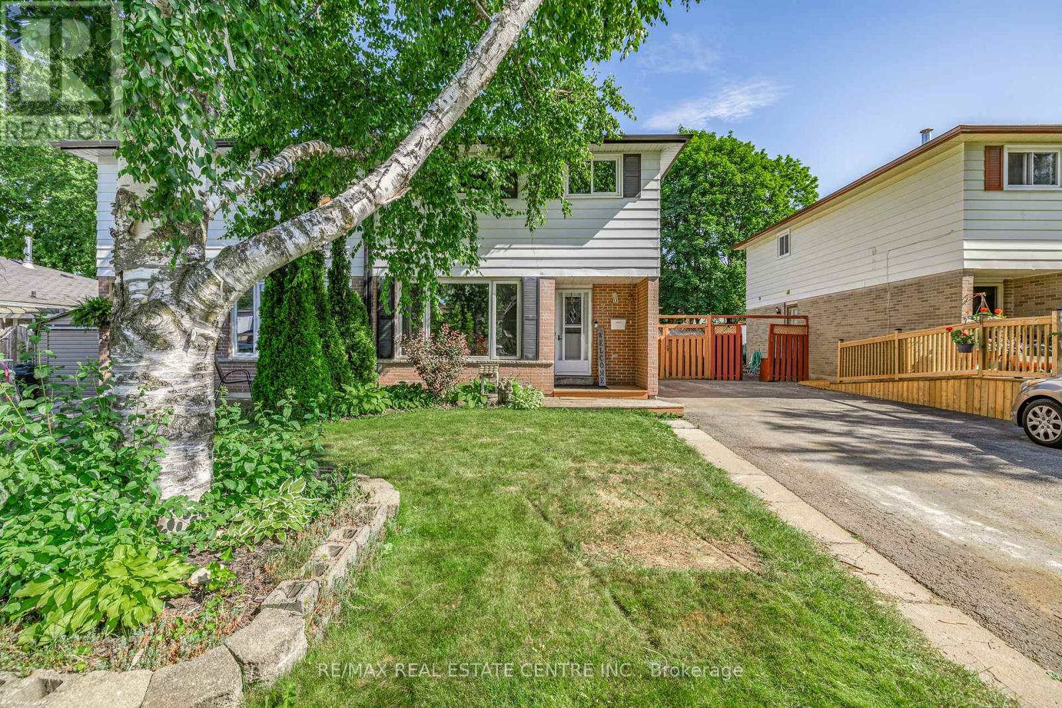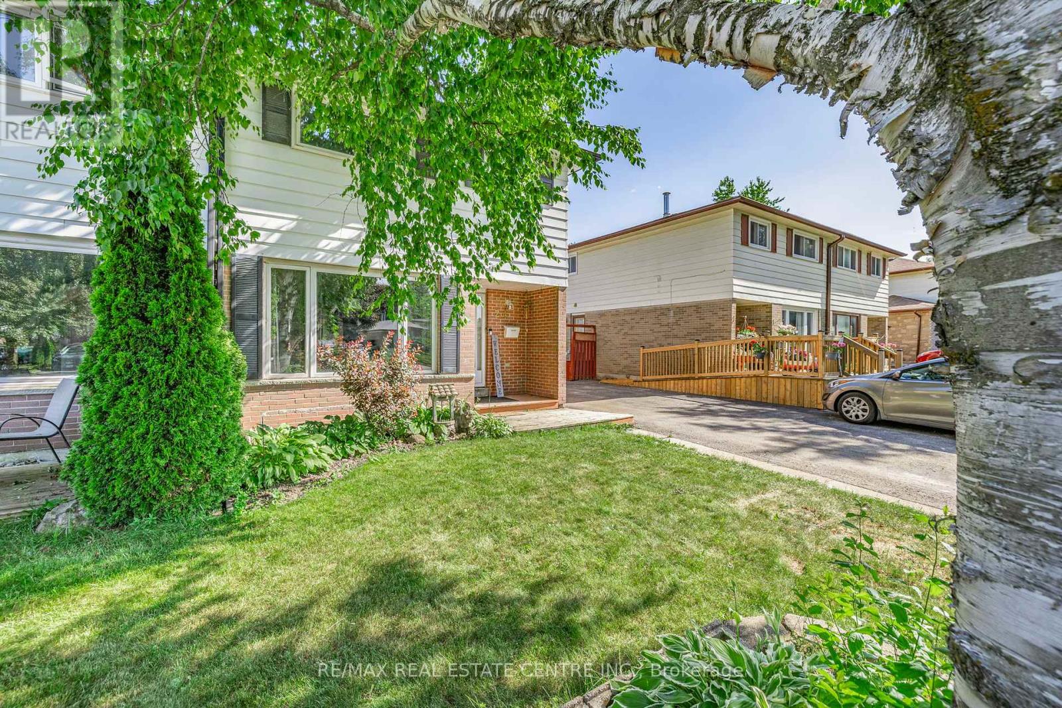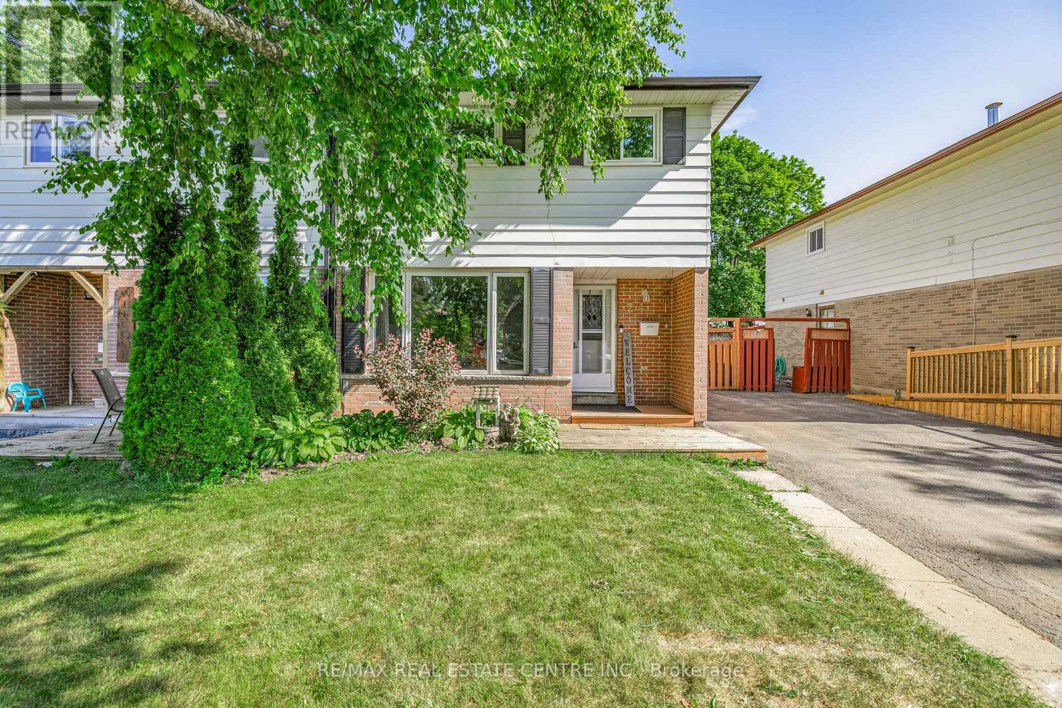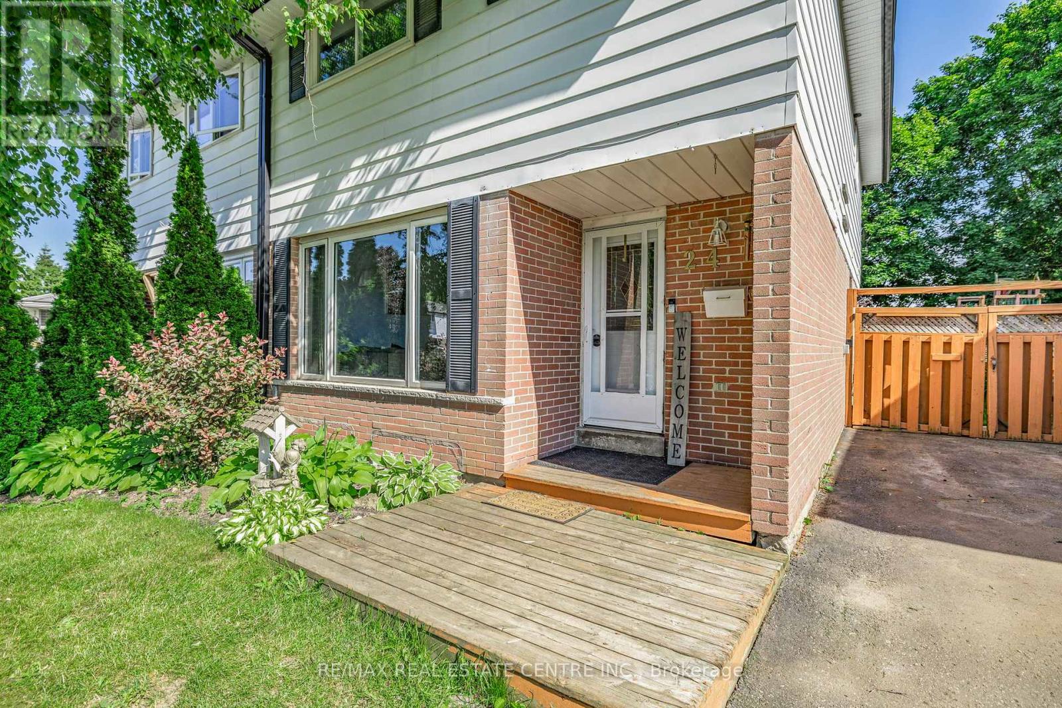24 Carlton Drive Orangeville, Ontario L9W 2X9
$599,987
Set on a quiet, family-friendly street, 24 Carlton Drive pairs the breathing room of a full two-storey with the easy upkeep of a semi-detached. Nearly 1,900 sq ft of finished space unfolds for life, a bright living room framed by a picture window, an eat-in kitchen overlooking the south-facing yard, and a walk-out to a broad deck where summer dinners linger past dusk. Upstairs, four comfortable bedrooms keep everyone close but not crowded. The primary claims a walk-in closet, while the remaining rooms flex easily for kids, guests, or a work-from-home setup. Need flexibility or help with the mortgage? Below, a fully legal one-bedroom apartment comes complete with its own entrance, kitchen, living room, den, bath and laundry, making it perfect for in-laws, adult kids, or steady rental income. Big-ticket updates are already checked off: the furnace, A/C and hot-water heater were recently replaced, and the roof is just six years young. Instead of weekend projects, spend your free time wandering to nearby parks, the splash pad, or downtown Orangeville. Commuters enjoy instant access to the bypass and Hwy 10, while kids can stroll to elementary school without crossing a busy road. The shaded, fully fenced backyard wraps the home in privacy mature trees, a generous deck for barbecues, and a large shed for bikes and garden gear. Whether you're upsizing, downsizing, investing, or stepping onto the property ladder, 24 Carlton Drive blends lifestyle, practicality, and future potential into one inviting package. (id:60365)
Property Details
| MLS® Number | W12247073 |
| Property Type | Single Family |
| Community Name | Orangeville |
| Features | In-law Suite |
| ParkingSpaceTotal | 3 |
Building
| BathroomTotal | 3 |
| BedroomsAboveGround | 4 |
| BedroomsTotal | 4 |
| Appliances | Blinds, Dishwasher, Microwave, Stove, Window Coverings, Refrigerator |
| BasementFeatures | Apartment In Basement |
| BasementType | N/a |
| ConstructionStyleAttachment | Semi-detached |
| CoolingType | Central Air Conditioning |
| ExteriorFinish | Brick, Vinyl Siding |
| FlooringType | Laminate |
| FoundationType | Concrete |
| HalfBathTotal | 1 |
| HeatingFuel | Natural Gas |
| HeatingType | Forced Air |
| StoriesTotal | 2 |
| SizeInterior | 1100 - 1500 Sqft |
| Type | House |
| UtilityWater | Municipal Water |
Parking
| No Garage |
Land
| Acreage | No |
| Sewer | Sanitary Sewer |
| SizeDepth | 114 Ft ,6 In |
| SizeFrontage | 30 Ft |
| SizeIrregular | 30 X 114.5 Ft |
| SizeTotalText | 30 X 114.5 Ft|under 1/2 Acre |
Rooms
| Level | Type | Length | Width | Dimensions |
|---|---|---|---|---|
| Second Level | Primary Bedroom | 3.52 m | 3.99 m | 3.52 m x 3.99 m |
| Second Level | Bedroom | 2.43 m | 3.04 m | 2.43 m x 3.04 m |
| Second Level | Bedroom | 3.51 m | 3.99 m | 3.51 m x 3.99 m |
| Second Level | Bedroom | 2.29 m | 3.17 m | 2.29 m x 3.17 m |
| Lower Level | Bedroom 5 | 3.42 m | 4.09 m | 3.42 m x 4.09 m |
| Lower Level | Dining Room | 2.81 m | 3.6 m | 2.81 m x 3.6 m |
| Lower Level | Kitchen | 1.71 m | 2.36 m | 1.71 m x 2.36 m |
| Main Level | Kitchen | 5.25 m | 2.9 m | 5.25 m x 2.9 m |
| Main Level | Living Room | 3.44 m | 3.9 m | 3.44 m x 3.9 m |
| Main Level | Dining Room | 3 m | 2.33 m | 3 m x 2.33 m |
https://www.realtor.ca/real-estate/28524774/24-carlton-drive-orangeville-orangeville
Sabrina Correia
Broker
115 First Street
Orangeville, Ontario L9W 3J8
Jonathan Heath
Salesperson
115 First Street
Orangeville, Ontario L9W 3J8

