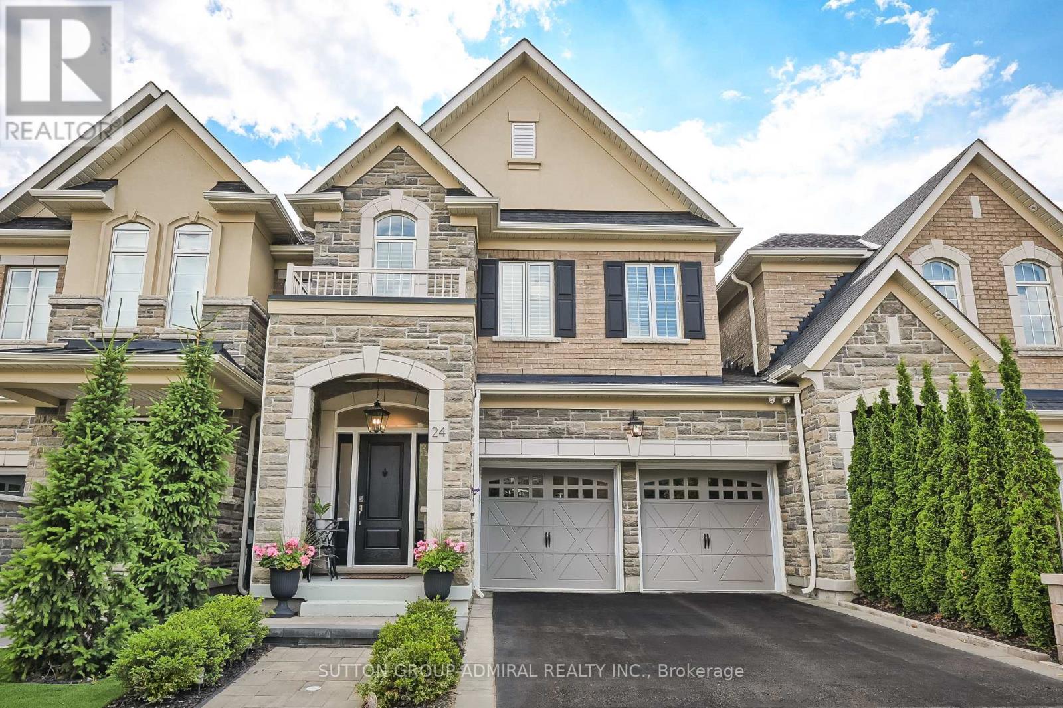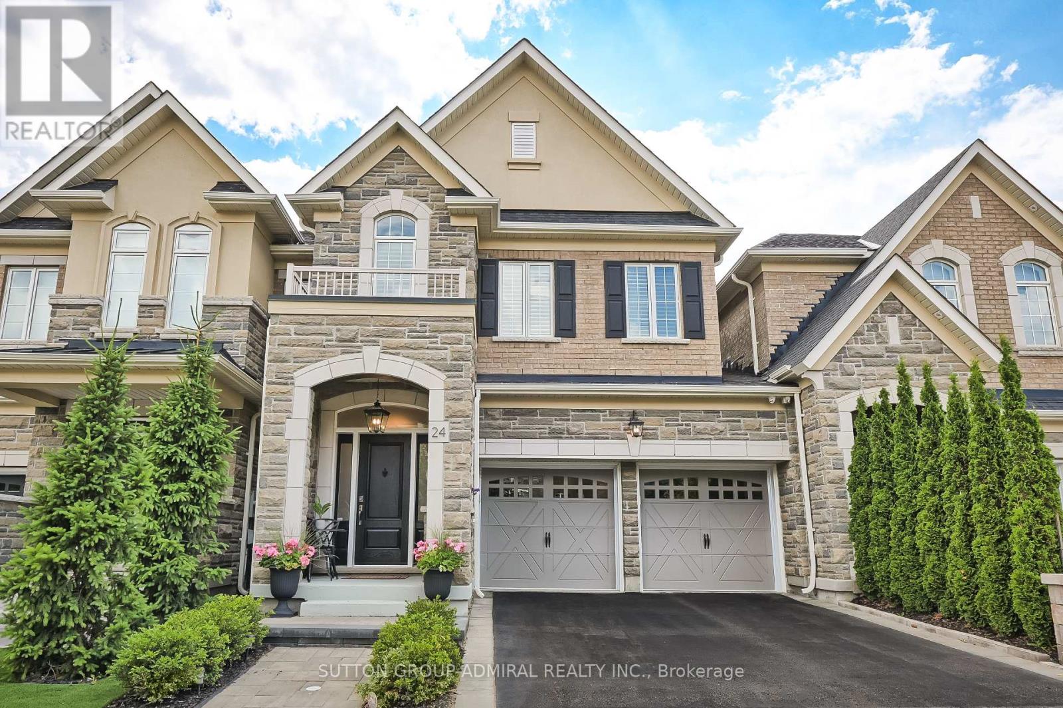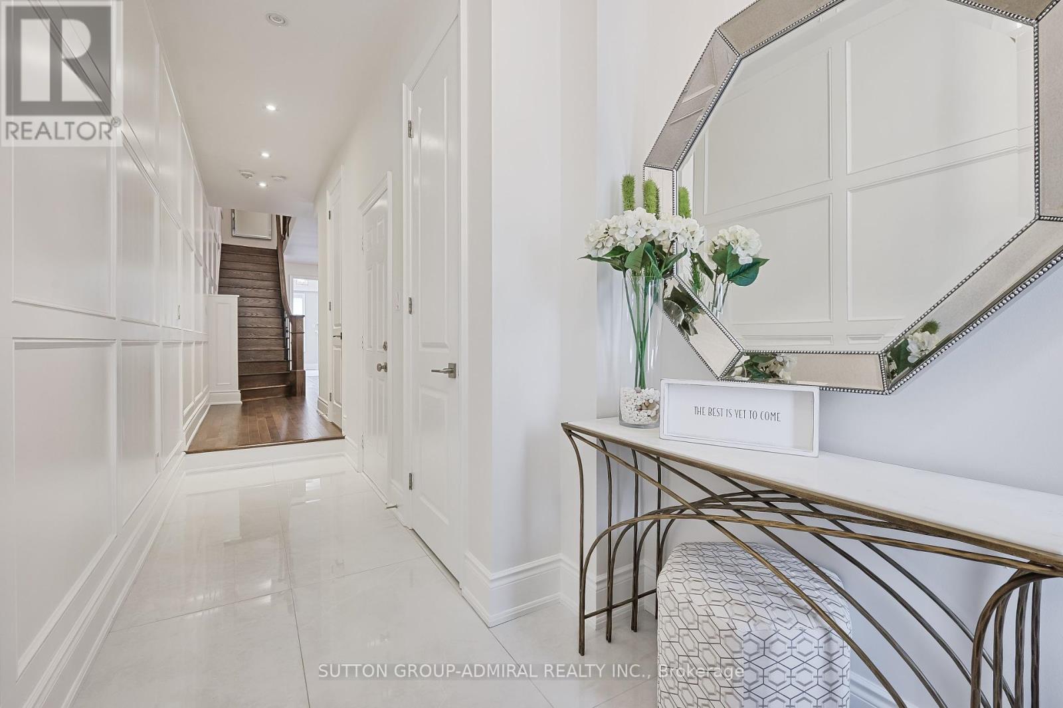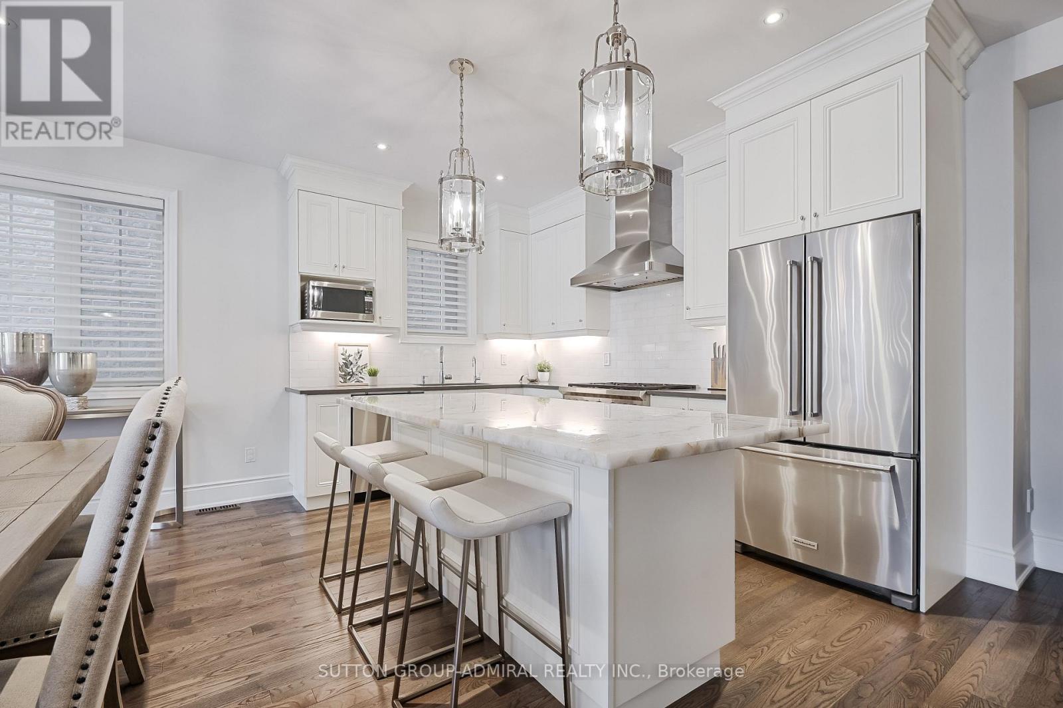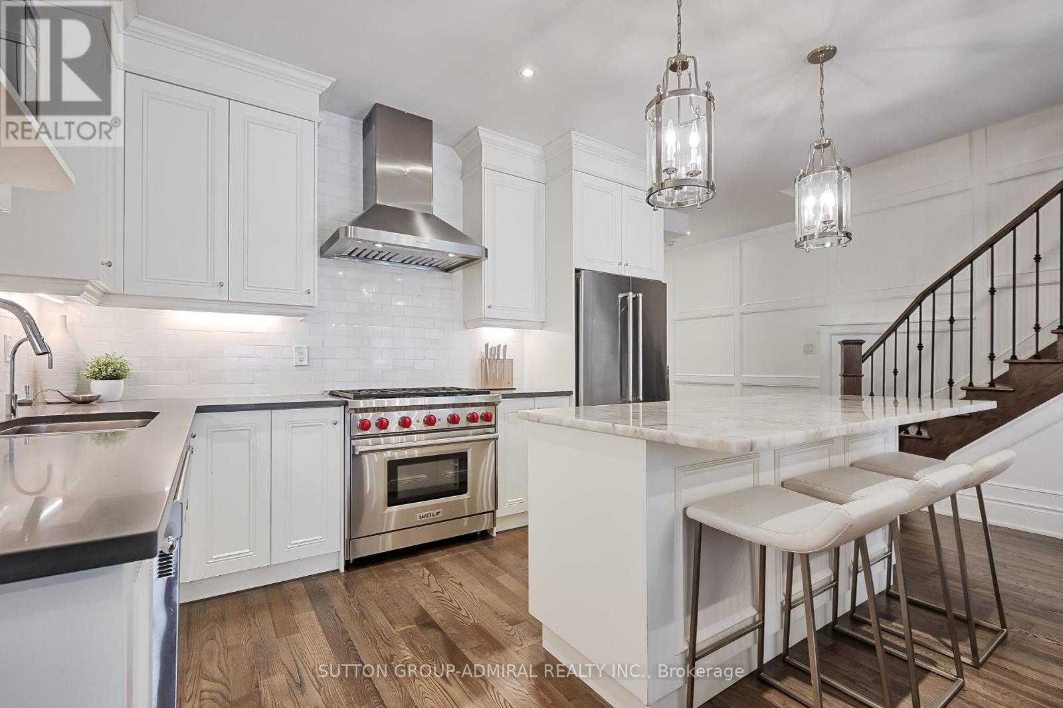24 Blueberry Run Trail King, Ontario L7B 0N3
$1,428,800
Welcome to refined living in this beautifully upgraded luxury townhome nestled in the King Country Estates community of Nobleton. This elegant residence boasts impeccable craftsmanship, high-end upgrades creating the perfect blend of sophistication and comfort. Enjoy the benefit of a private driveway & a double car garage. Step into the heart of the home - a modern kitchen featuring extended upper cabinetry with crown moulding, marble backsplash, a spacious centre island with breakfast bar and quartzite countertop . The open concept main floor is adorned with rich hardwood floors, custom millwork and a cozy gas fireplace in the family room. The family room features a walk-out to a landscaped backyard - complete with a stylish entertainment gazebo, ambient lighting, outdoor sound system, TV & serene water features. Upstairs, the primary retreat is a sanctuary with a luxurious 5 pc. ensuite and a walk-in closet with custom closet organizers. Two additional generously sized bedrooms share a semi-ensuite and each enjoy their own walk-in closets. Enjoy the benefit of the fully finished basement with a large recreational room with stone accent wall and an additional 3 pc. bathroom. (id:60365)
Property Details
| MLS® Number | N12263190 |
| Property Type | Single Family |
| Community Name | Nobleton |
| AmenitiesNearBy | Park, Place Of Worship, Schools |
| EquipmentType | Water Heater |
| Features | Irregular Lot Size, Lighting, Carpet Free |
| ParkingSpaceTotal | 4 |
| RentalEquipmentType | Water Heater |
| Structure | Patio(s) |
Building
| BathroomTotal | 4 |
| BedroomsAboveGround | 3 |
| BedroomsTotal | 3 |
| Amenities | Fireplace(s) |
| Appliances | Garage Door Opener Remote(s), Central Vacuum, All, Alarm System, Dishwasher, Dryer, Garage Door Opener, Stove, Washer, Window Coverings, Refrigerator |
| BasementDevelopment | Finished |
| BasementType | N/a (finished) |
| ConstructionStyleAttachment | Link |
| CoolingType | Central Air Conditioning |
| ExteriorFinish | Brick |
| FireProtection | Alarm System |
| FireplacePresent | Yes |
| FireplaceTotal | 2 |
| FireplaceType | Insert |
| FlooringType | Hardwood, Ceramic, Laminate |
| FoundationType | Unknown |
| HalfBathTotal | 1 |
| HeatingFuel | Natural Gas |
| HeatingType | Forced Air |
| StoriesTotal | 2 |
| SizeInterior | 2000 - 2500 Sqft |
| Type | House |
| UtilityWater | Municipal Water |
Parking
| Attached Garage | |
| Garage |
Land
| Acreage | No |
| FenceType | Fenced Yard |
| LandAmenities | Park, Place Of Worship, Schools |
| LandscapeFeatures | Landscaped |
| Sewer | Sanitary Sewer |
| SizeDepth | 100 Ft ,10 In |
| SizeFrontage | 26 Ft ,3 In |
| SizeIrregular | 26.3 X 100.9 Ft |
| SizeTotalText | 26.3 X 100.9 Ft |
| ZoningDescription | R3-1 |
Rooms
| Level | Type | Length | Width | Dimensions |
|---|---|---|---|---|
| Lower Level | Recreational, Games Room | 3 m | 5.94 m | 3 m x 5.94 m |
| Lower Level | Office | 2.62 m | 3.29 m | 2.62 m x 3.29 m |
| Main Level | Kitchen | 3.9 m | 2.62 m | 3.9 m x 2.62 m |
| Main Level | Dining Room | 5.09 m | 2.92 m | 5.09 m x 2.92 m |
| Upper Level | Primary Bedroom | 6.21 m | 3.99 m | 6.21 m x 3.99 m |
| Upper Level | Bedroom 2 | 3.16 m | 3.65 m | 3.16 m x 3.65 m |
| Upper Level | Bedroom 3 | 4.41 m | 4.26 m | 4.41 m x 4.26 m |
| Upper Level | Laundry Room | Measurements not available |
https://www.realtor.ca/real-estate/28559742/24-blueberry-run-trail-king-nobleton-nobleton
Andre Leonardo
Salesperson
1206 Centre Street
Thornhill, Ontario L4J 3M9
Sarah Volpentesta
Salesperson
1206 Centre Street
Thornhill, Ontario L4J 3M9

