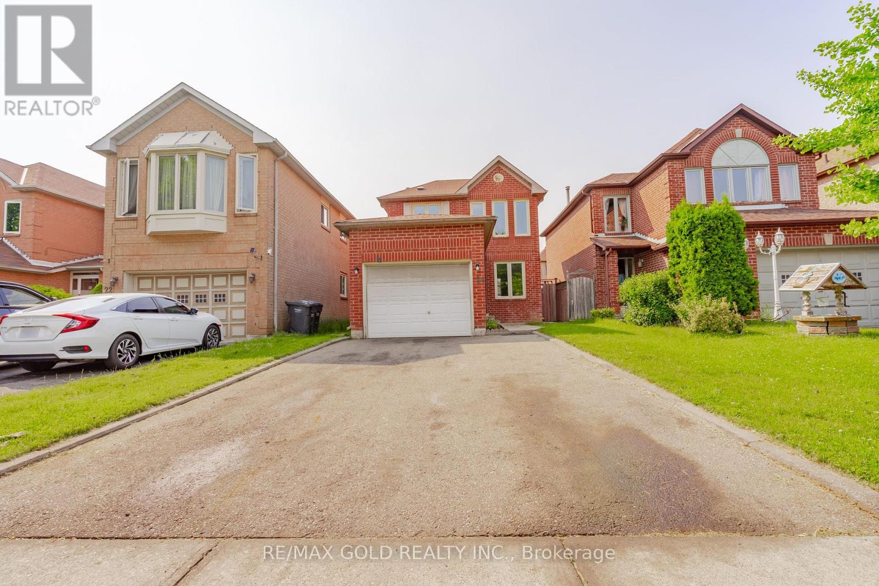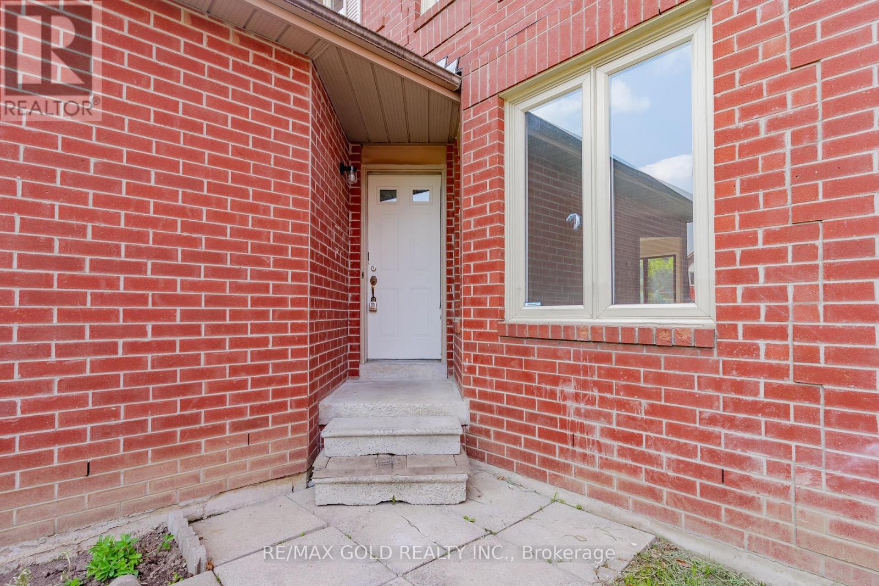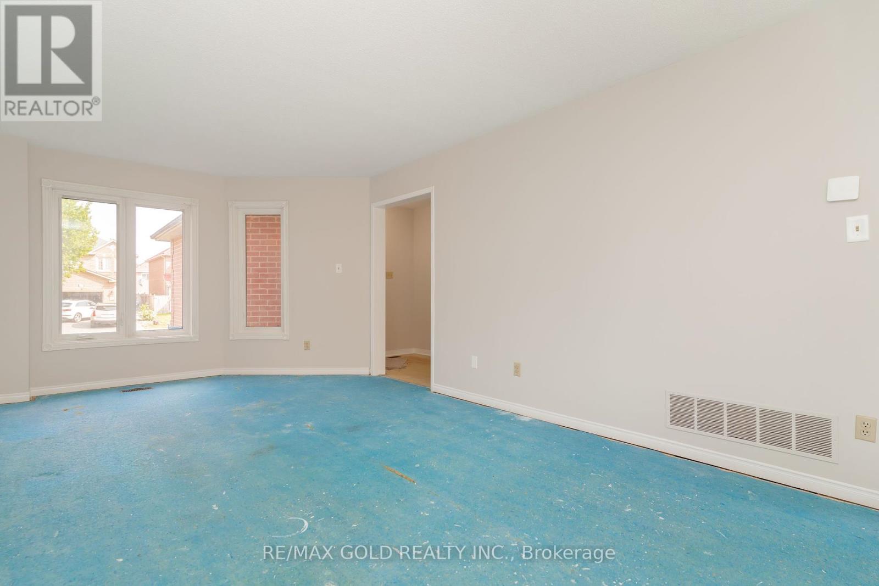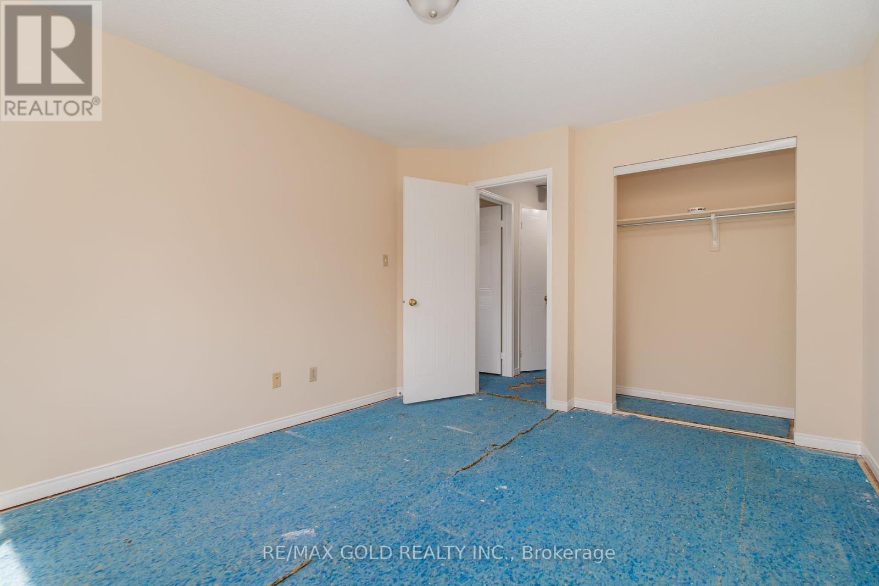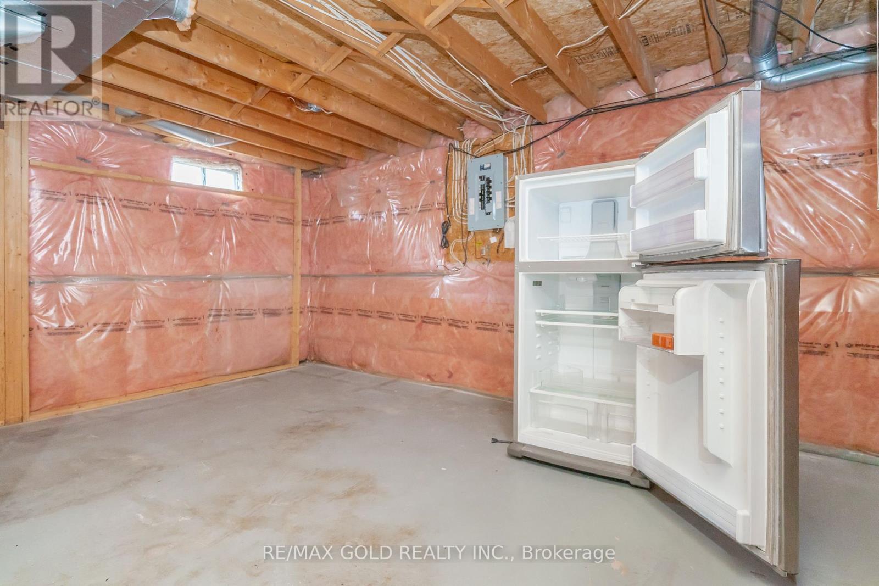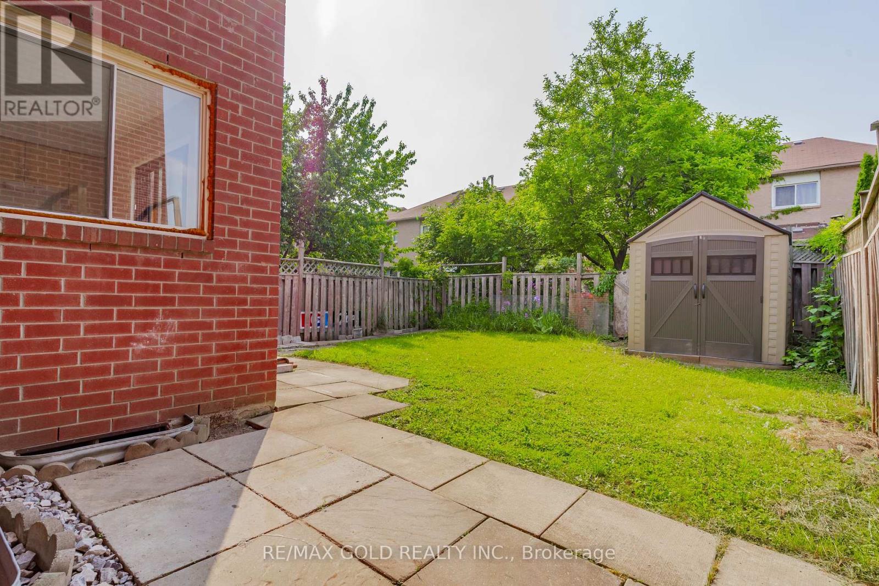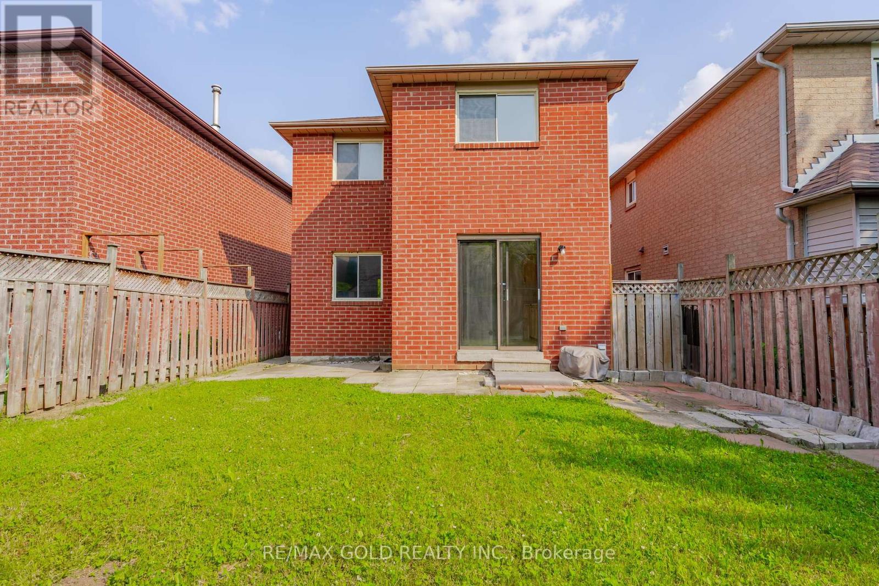24 Banner Road Brampton, Ontario L6X 4K6
3 Bedroom
2 Bathroom
1100 - 1500 sqft
Central Air Conditioning
Forced Air
$599,000
Attention Contractors, Renovation, Investors, Builders 24 banners waiting for you!!! being Sold in as is where is condition. Close To All Amenities, Close To Schools, Close To Hwy 410, Eat In Kitchen With Walkout To Fenced Backyard. Just Move In And Enjoy. (id:60365)
Property Details
| MLS® Number | W12206226 |
| Property Type | Single Family |
| Community Name | Brampton West |
| ParkingSpaceTotal | 4 |
Building
| BathroomTotal | 2 |
| BedroomsAboveGround | 3 |
| BedroomsTotal | 3 |
| Appliances | All |
| BasementDevelopment | Unfinished |
| BasementType | N/a (unfinished) |
| ConstructionStyleAttachment | Detached |
| CoolingType | Central Air Conditioning |
| ExteriorFinish | Brick |
| FoundationType | Concrete |
| HalfBathTotal | 1 |
| HeatingFuel | Natural Gas |
| HeatingType | Forced Air |
| StoriesTotal | 2 |
| SizeInterior | 1100 - 1500 Sqft |
| Type | House |
| UtilityWater | Municipal Water |
Parking
| Attached Garage | |
| Garage |
Land
| Acreage | No |
| Sewer | Sanitary Sewer |
| SizeDepth | 101 Ft ,8 In |
| SizeFrontage | 29 Ft ,6 In |
| SizeIrregular | 29.5 X 101.7 Ft |
| SizeTotalText | 29.5 X 101.7 Ft |
Rooms
| Level | Type | Length | Width | Dimensions |
|---|---|---|---|---|
| Second Level | Primary Bedroom | 4.27 m | 3.35 m | 4.27 m x 3.35 m |
| Second Level | Bedroom 2 | 3.05 m | 2.57 m | 3.05 m x 2.57 m |
| Second Level | Bedroom 3 | 3.05 m | 2.74 m | 3.05 m x 2.74 m |
| Main Level | Living Room | 3.6 m | 3.35 m | 3.6 m x 3.35 m |
| Main Level | Dining Room | 3.35 m | 3 m | 3.35 m x 3 m |
| Main Level | Kitchen | 3.58 m | 3.28 m | 3.58 m x 3.28 m |
https://www.realtor.ca/real-estate/28437652/24-banner-road-brampton-brampton-west-brampton-west
Harry Singh
Broker
RE/MAX Gold Realty Inc.
2720 North Park Dr Unit 50
Brampton, Ontario L6S 0E9
2720 North Park Dr Unit 50
Brampton, Ontario L6S 0E9

