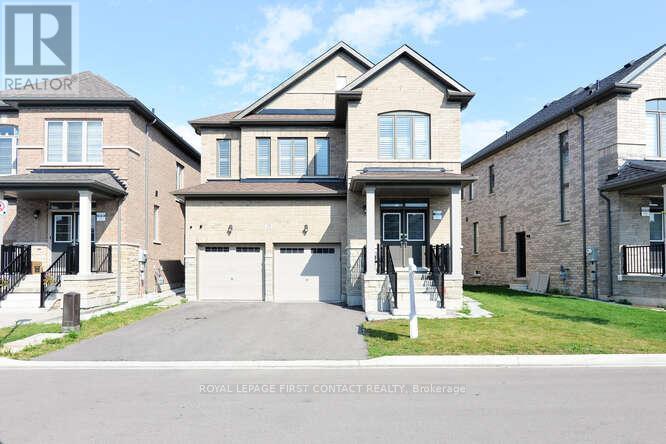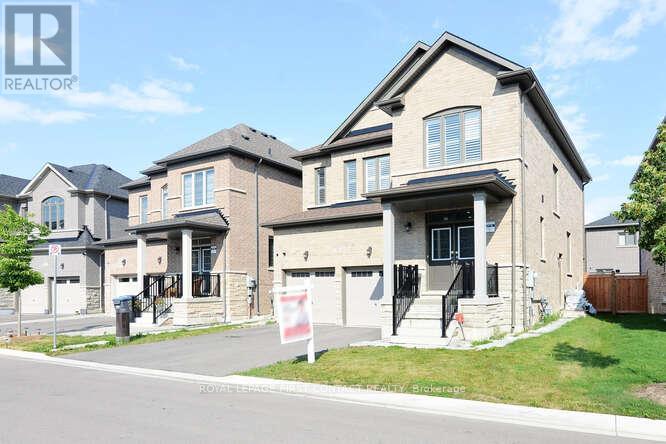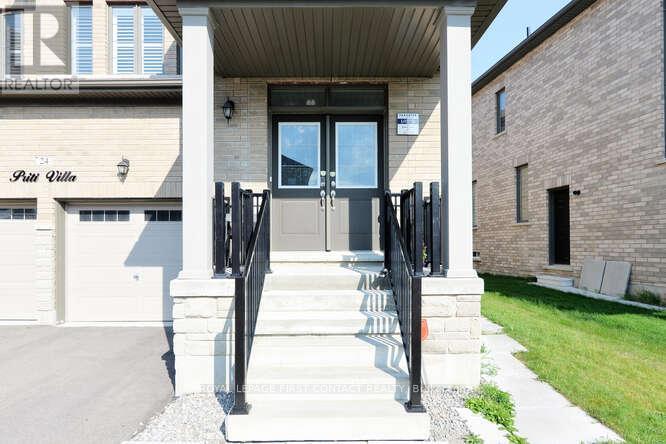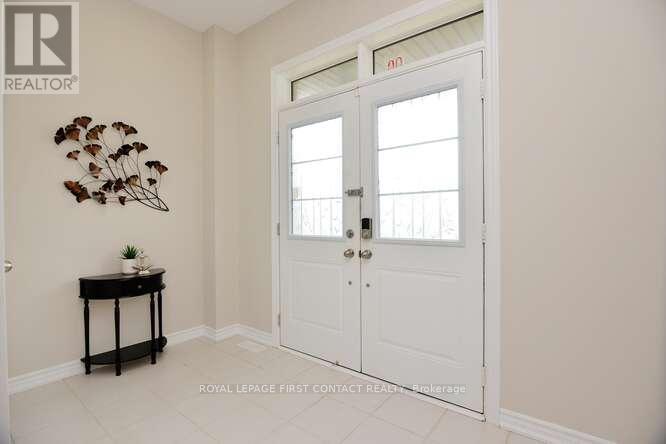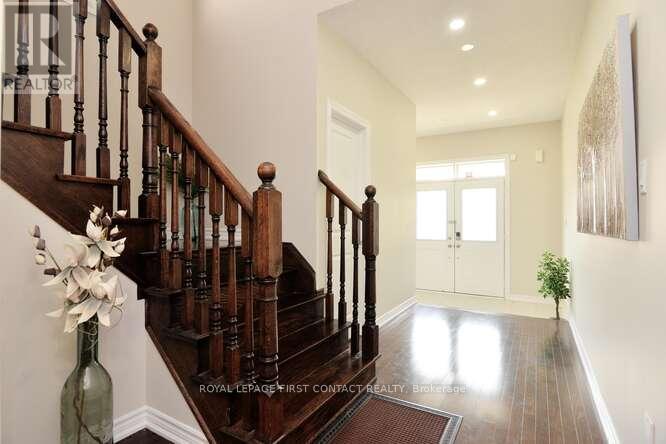24 Bachelor Street Brampton, Ontario L7A 5A9
6 Bedroom
6 Bathroom
2000 - 2500 sqft
Fireplace
Central Air Conditioning
Forced Air
$1,399,990
Just 3 Years New - Detached home in Northwest Brampton!!! Spacious 4BR and 4 WR Detached Home with Separate Entrance and finished Legal Basement(2BR + Den and 2 Washrooms) - Approx. Total sq.ft 3050 incl. basement. Feature includes: High Ceilings, High Quality California Shutters all thru the house, pot lights on the main floor, coffered ceiling in Primary Bedroom, freshly painted, legal side-entrance, legal basement apartment, 2 Refrigerators, 1 Dishwasher, 2 sets of washer/dryer, 2 stoves and 2 Over the range-hoods. (id:60365)
Open House
This property has open houses!
July
5
Saturday
Starts at:
1:00 pm
Ends at:4:00 pm
July
6
Sunday
Starts at:
2:00 pm
Ends at:4:00 pm
Property Details
| MLS® Number | W12259262 |
| Property Type | Single Family |
| Community Name | Northwest Brampton |
| AmenitiesNearBy | Public Transit, Schools |
| CommunityFeatures | School Bus |
| ParkingSpaceTotal | 4 |
Building
| BathroomTotal | 6 |
| BedroomsAboveGround | 4 |
| BedroomsBelowGround | 2 |
| BedroomsTotal | 6 |
| Age | 0 To 5 Years |
| Appliances | Garage Door Opener Remote(s), Water Heater, Dishwasher, Dryer, Range, Two Stoves, Washer, Window Coverings, Two Refrigerators |
| BasementDevelopment | Finished |
| BasementFeatures | Separate Entrance |
| BasementType | N/a (finished) |
| ConstructionStyleAttachment | Detached |
| CoolingType | Central Air Conditioning |
| ExteriorFinish | Brick, Stone |
| FireplacePresent | Yes |
| FireplaceTotal | 1 |
| FlooringType | Hardwood, Laminate, Ceramic, Carpeted |
| FoundationType | Poured Concrete |
| HalfBathTotal | 1 |
| HeatingFuel | Natural Gas |
| HeatingType | Forced Air |
| StoriesTotal | 2 |
| SizeInterior | 2000 - 2500 Sqft |
| Type | House |
| UtilityWater | Municipal Water |
Parking
| Attached Garage | |
| Garage |
Land
| Acreage | No |
| LandAmenities | Public Transit, Schools |
| Sewer | Sanitary Sewer |
| SizeDepth | 88 Ft ,9 In |
| SizeFrontage | 42 Ft |
| SizeIrregular | 42 X 88.8 Ft |
| SizeTotalText | 42 X 88.8 Ft |
| SurfaceWater | Lake/pond |
Rooms
| Level | Type | Length | Width | Dimensions |
|---|---|---|---|---|
| Second Level | Primary Bedroom | 5.67 m | 3.54 m | 5.67 m x 3.54 m |
| Second Level | Bedroom 2 | 3.72 m | 3.05 m | 3.72 m x 3.05 m |
| Second Level | Bedroom 3 | 3.66 m | 3.23 m | 3.66 m x 3.23 m |
| Second Level | Bedroom 4 | 4.15 m | 3.08 m | 4.15 m x 3.08 m |
| Basement | Bedroom | 3.84 m | 3.08 m | 3.84 m x 3.08 m |
| Basement | Bedroom | 2.93 m | 2.87 m | 2.93 m x 2.87 m |
| Basement | Den | 3.26 m | 1.62 m | 3.26 m x 1.62 m |
| Basement | Living Room | 3.84 m | 3.44 m | 3.84 m x 3.44 m |
| Main Level | Great Room | 5.18 m | 3.54 m | 5.18 m x 3.54 m |
| Main Level | Dining Room | 5.12 m | 3.05 m | 5.12 m x 3.05 m |
| Main Level | Kitchen | 3.35 m | 3.23 m | 3.35 m x 3.23 m |
| Main Level | Eating Area | 3.35 m | 2.74 m | 3.35 m x 2.74 m |
| Main Level | Laundry Room | 3.35 m | 2.13 m | 3.35 m x 2.13 m |
Utilities
| Electricity | Installed |
| Sewer | Installed |
Kuntal Khasnobish
Salesperson
Royal LePage First Contact Realty
299 Lakeshore Drive #100, 100142 &100423
Barrie, Ontario L4N 7Y9
299 Lakeshore Drive #100, 100142 &100423
Barrie, Ontario L4N 7Y9

