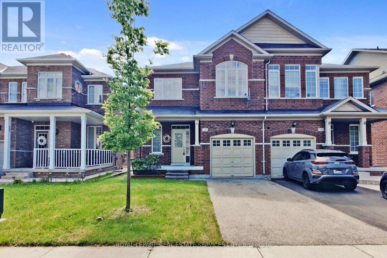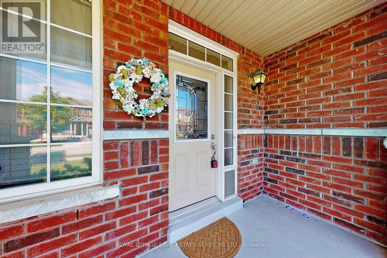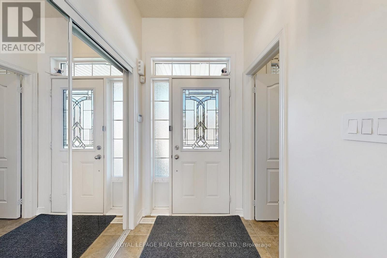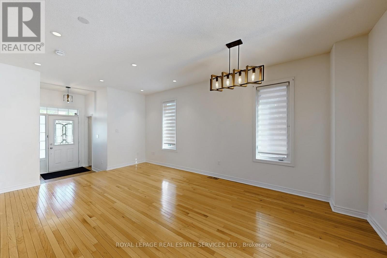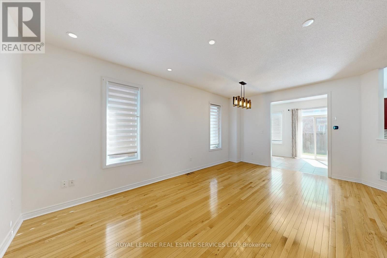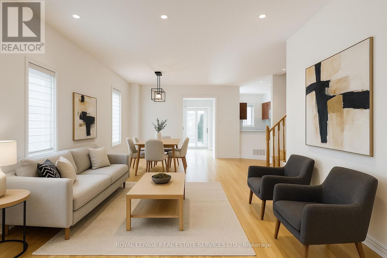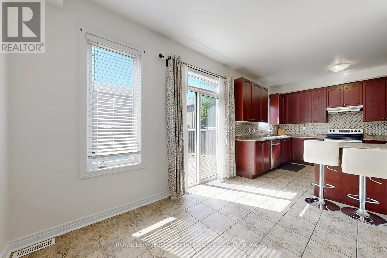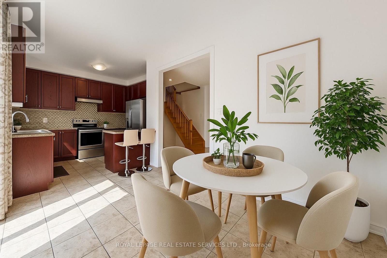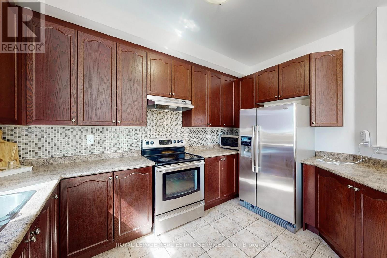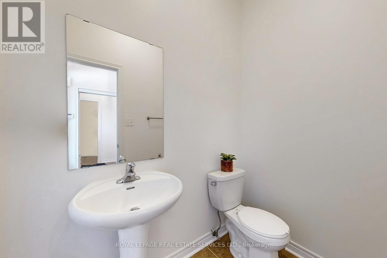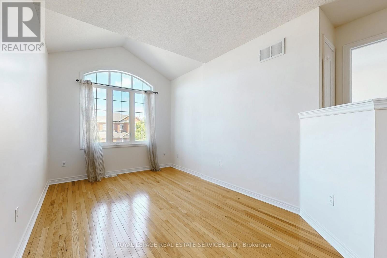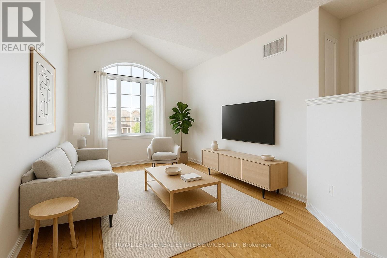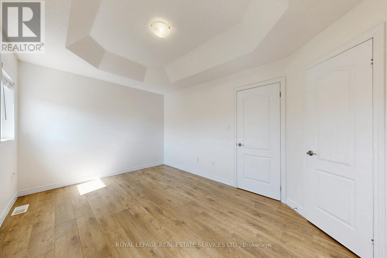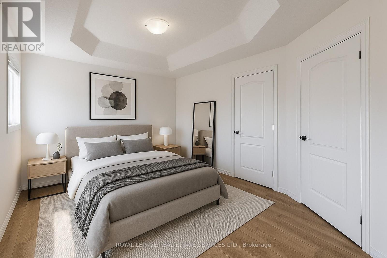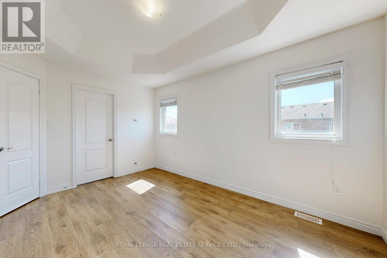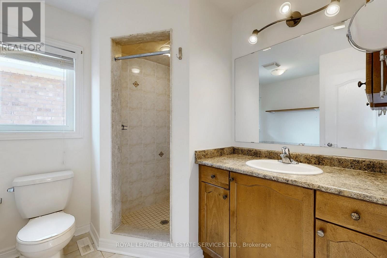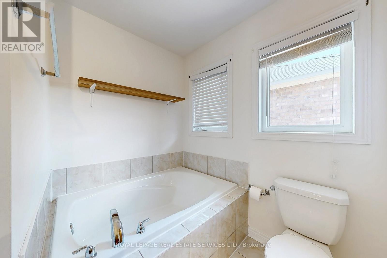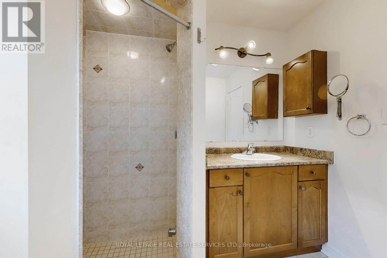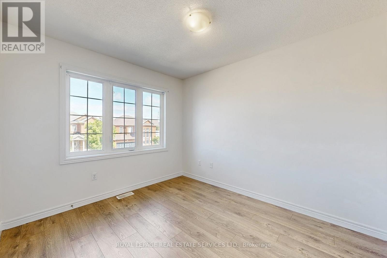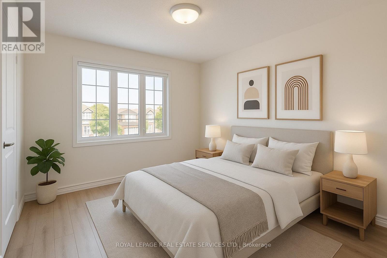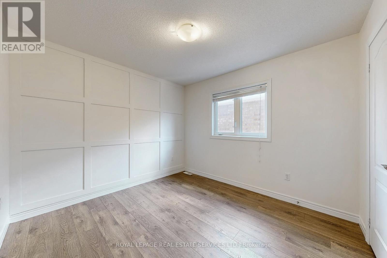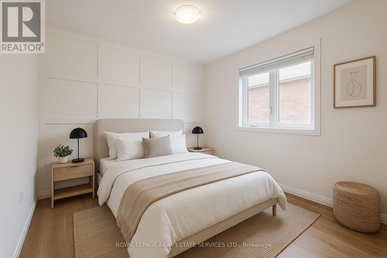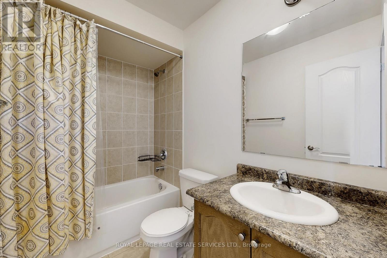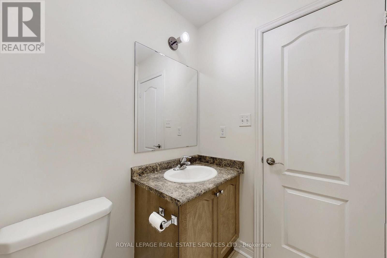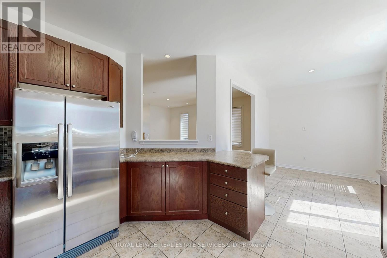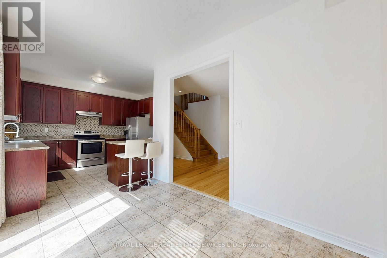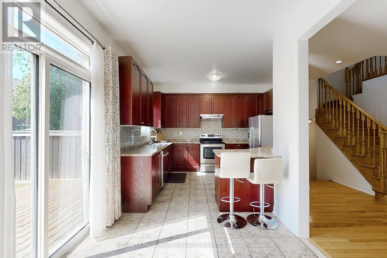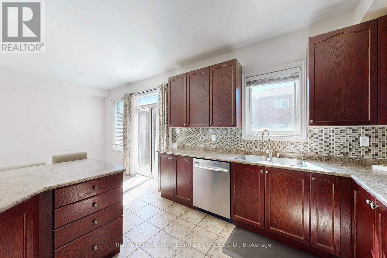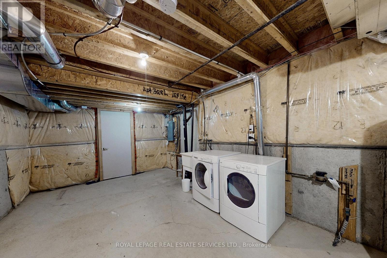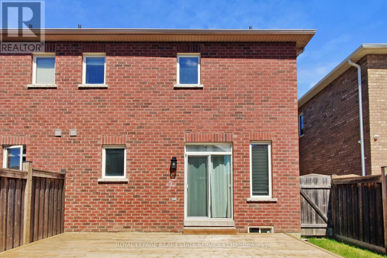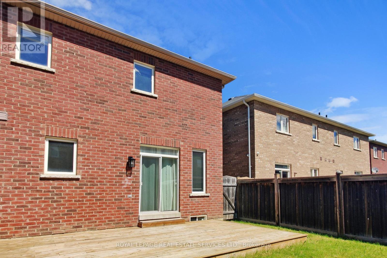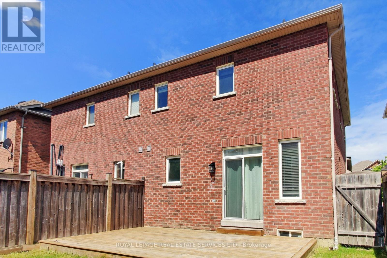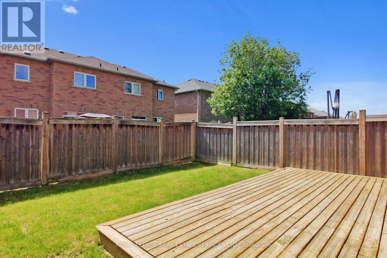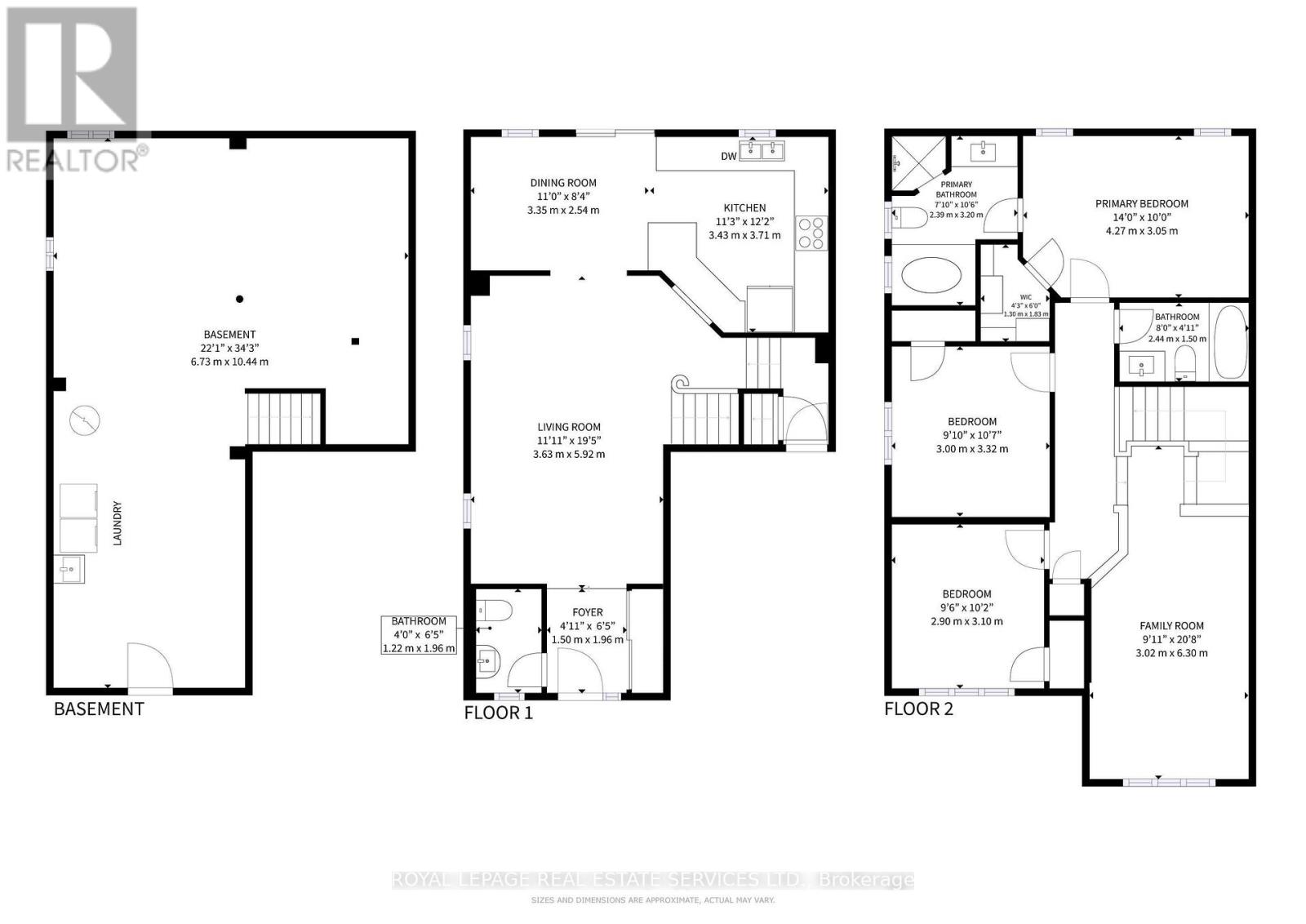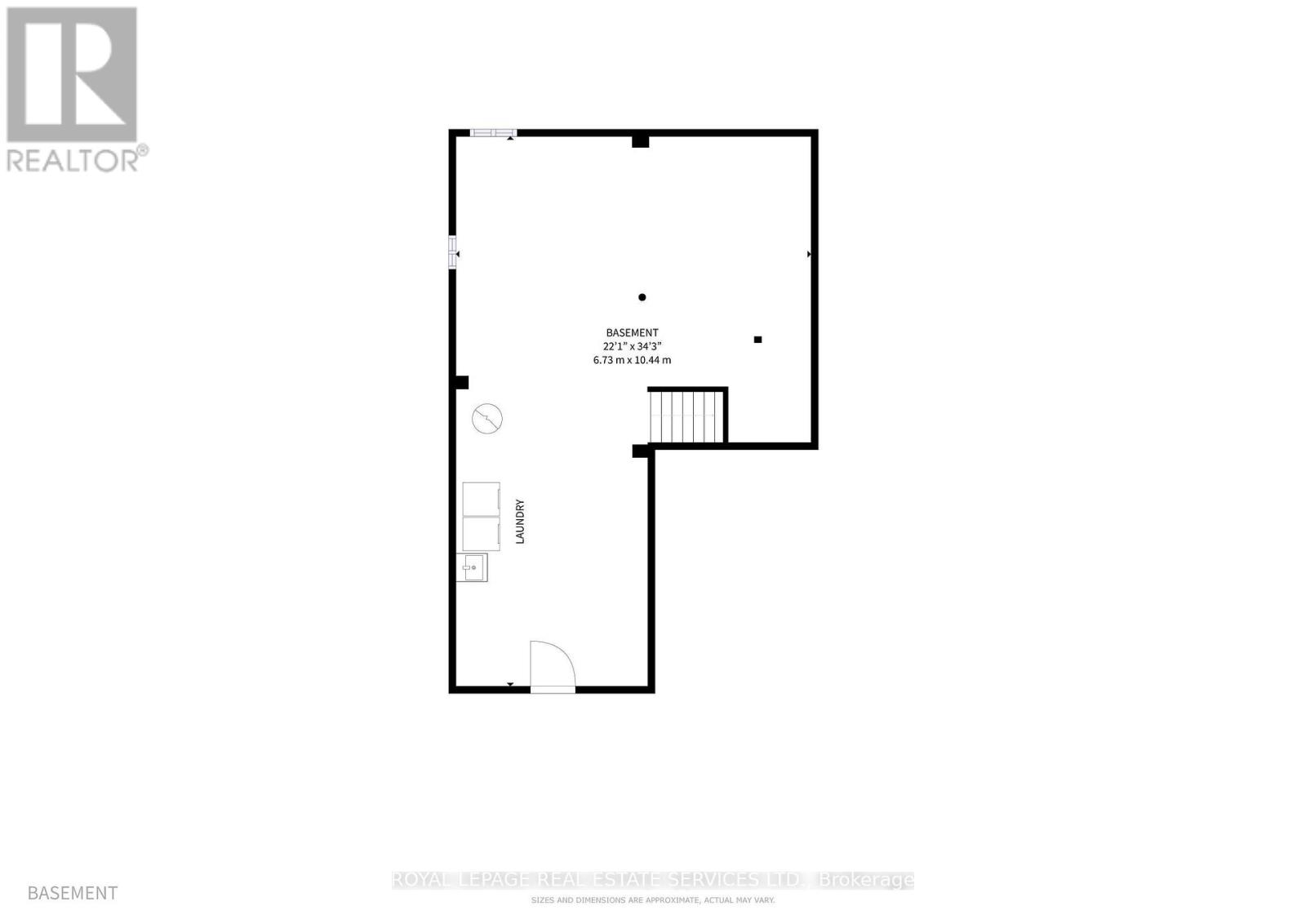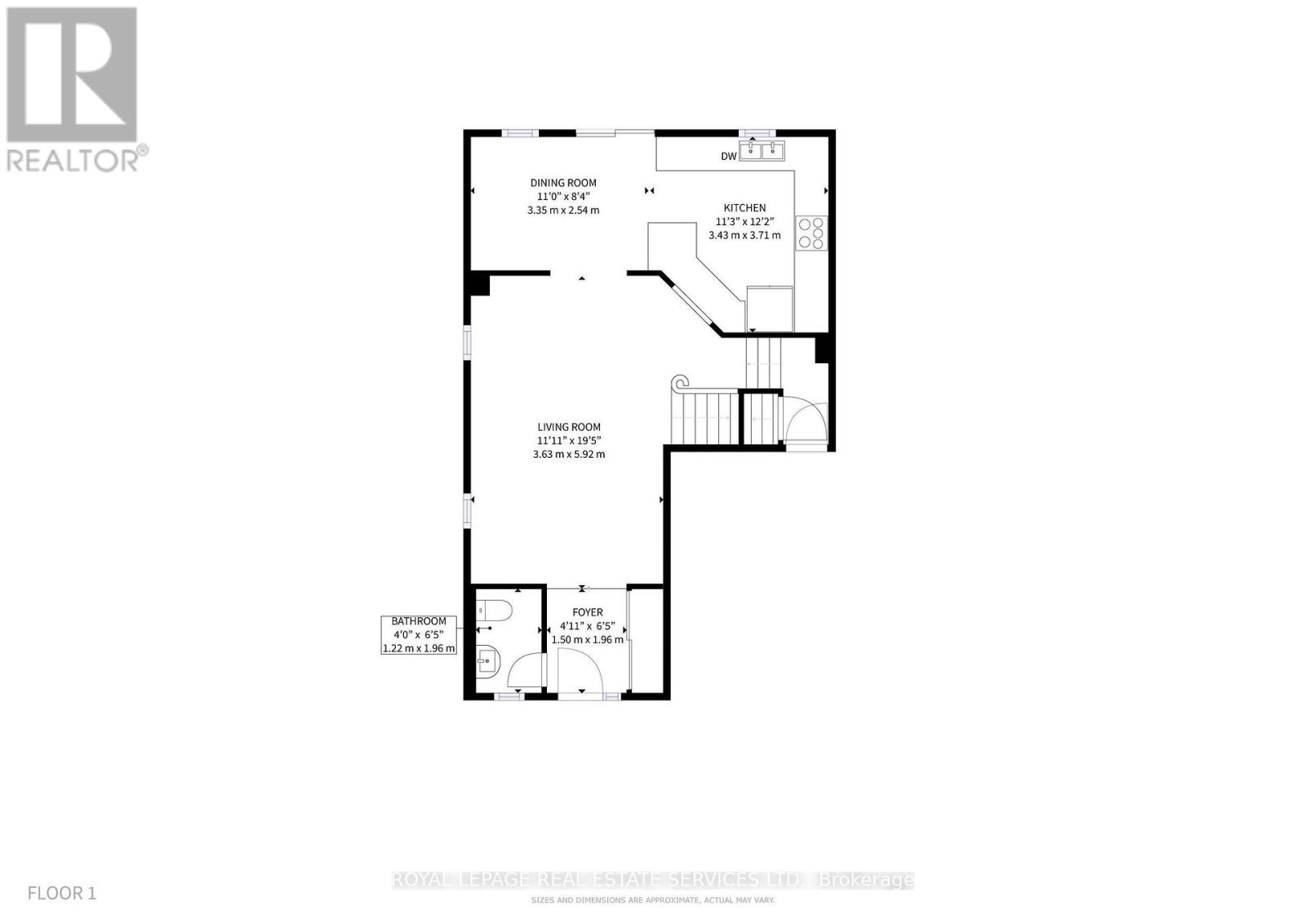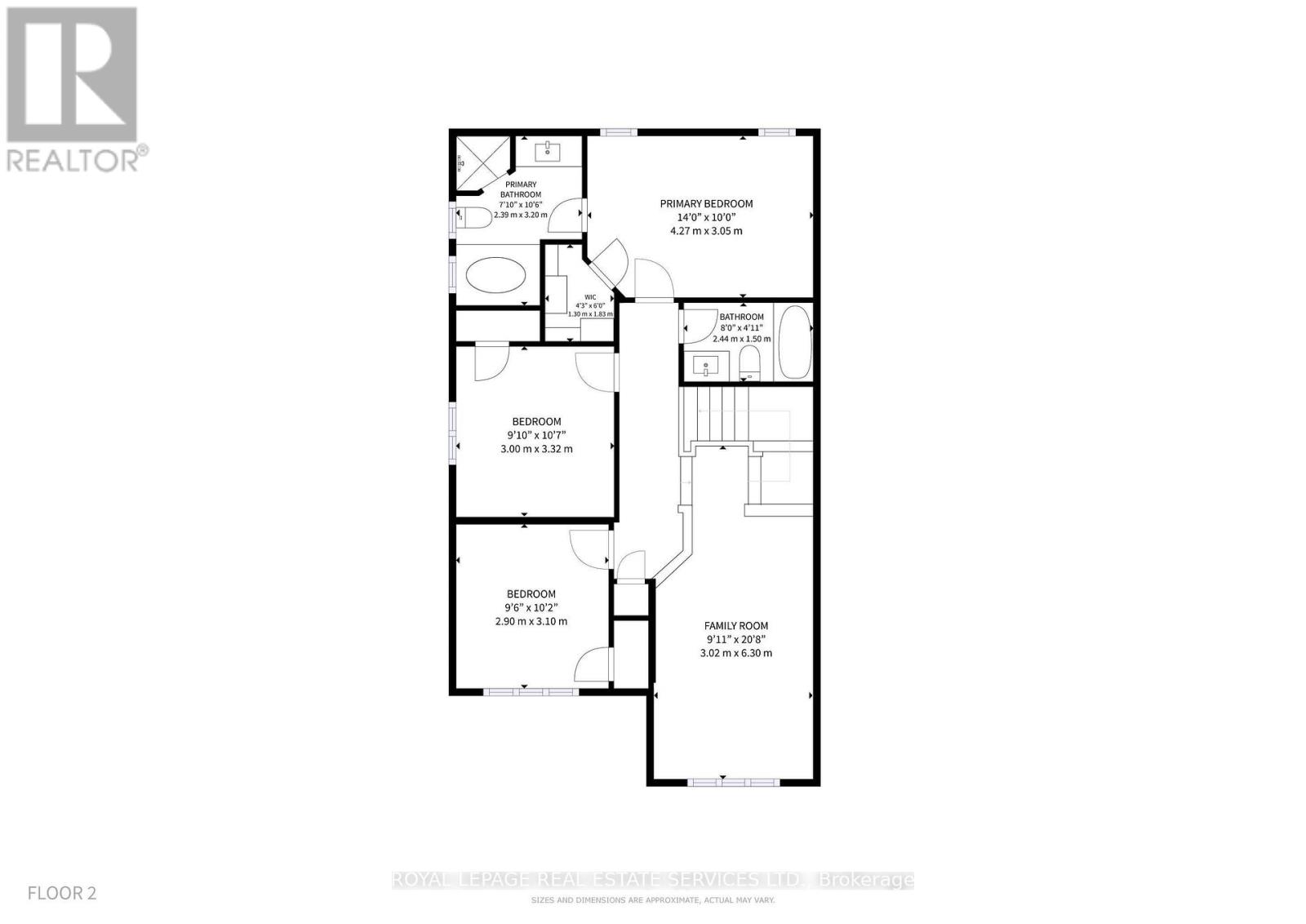24 Accent Circle Brampton, Ontario L7A 0L2
$3,300 Monthly
Wooow, woow, woow Look at this gorgeous family room located in between the levels. Welcome to this exquisite semi-detached home situated within a desirable neighbourhood. This property features three bedrooms, Living room with Dining, and a spacious family room, located between the main and second floors.The kitchen is equipped with contemporary stainless steel appliances, a refined backsplash, and a combined breakfast area that extends onto a wooden deck, providing an ideal setting for outdoor dining and entertaining.The residence is freshly painted, brand new laminated floors in the bedrooms.bathed in natural light, facilitated by its 9-nine-foot ceilings and strategically placed pot lights. Additional features include an electric vehicle charger in the garage and a smart thermostat for your convenience. The property's proximity to highways, parks, grocery stores, schools, and daycare centres renders it an ideal residence for families and commuters alike.The Tenant is responsible for all utilities, Gas, Hydro, Water, Hot water tank rental, Internet and lawn maintenance, including snow shovelling. Property virtually staged, book your showing today before it's gone! (id:60365)
Property Details
| MLS® Number | W12485122 |
| Property Type | Single Family |
| Community Name | Northwest Sandalwood Parkway |
| EquipmentType | Water Heater |
| Features | Carpet Free |
| ParkingSpaceTotal | 3 |
| RentalEquipmentType | Water Heater |
Building
| BathroomTotal | 3 |
| BedroomsAboveGround | 3 |
| BedroomsTotal | 3 |
| Appliances | Garage Door Opener Remote(s), Water Heater, Window Coverings |
| BasementType | Full |
| ConstructionStyleAttachment | Semi-detached |
| CoolingType | Central Air Conditioning |
| ExteriorFinish | Brick |
| FlooringType | Laminate, Hardwood, Ceramic |
| FoundationType | Concrete |
| HalfBathTotal | 1 |
| HeatingFuel | Natural Gas |
| HeatingType | Forced Air |
| StoriesTotal | 2 |
| SizeInterior | 1500 - 2000 Sqft |
| Type | House |
| UtilityWater | Municipal Water |
Parking
| Garage |
Land
| Acreage | No |
| Sewer | Sanitary Sewer |
| SizeDepth | 27 Ft |
| SizeFrontage | 28 Ft ,1 In |
| SizeIrregular | 28.1 X 27 Ft |
| SizeTotalText | 28.1 X 27 Ft |
Rooms
| Level | Type | Length | Width | Dimensions |
|---|---|---|---|---|
| Second Level | Bedroom 2 | 3.32 m | 3 m | 3.32 m x 3 m |
| Second Level | Bedroom 3 | 3.1 m | 2.9 m | 3.1 m x 2.9 m |
| Second Level | Bathroom | 2.44 m | 1.5 m | 2.44 m x 1.5 m |
| Second Level | Primary Bedroom | 4.27 m | 3.05 m | 4.27 m x 3.05 m |
| Second Level | Bathroom | 3.2 m | 2.39 m | 3.2 m x 2.39 m |
| Second Level | Other | 1.83 m | 1.3 m | 1.83 m x 1.3 m |
| Basement | Other | 10.44 m | 6.73 m | 10.44 m x 6.73 m |
| Main Level | Foyer | 1.96 m | 1.5 m | 1.96 m x 1.5 m |
| Main Level | Living Room | 5.92 m | 3.63 m | 5.92 m x 3.63 m |
| Main Level | Dining Room | 5.92 m | 3.63 m | 5.92 m x 3.63 m |
| Main Level | Eating Area | 2.54 m | 3.35 m | 2.54 m x 3.35 m |
| Main Level | Kitchen | 3.71 m | 3.43 m | 3.71 m x 3.43 m |
| In Between | Family Room | 6.3 m | 3.02 m | 6.3 m x 3.02 m |
Arjwan Yahya
Salesperson
2520 Eglinton Ave West #207c
Mississauga, Ontario L5M 0Y4

