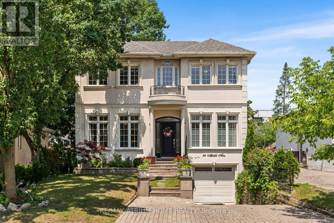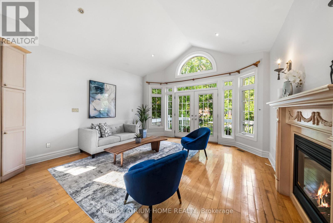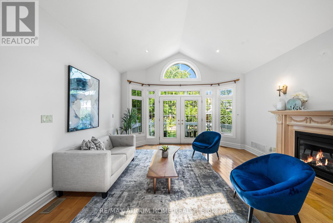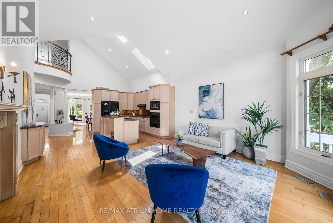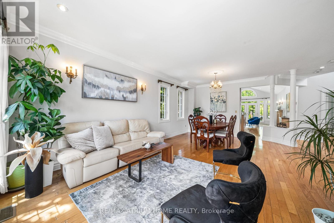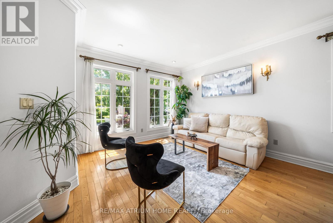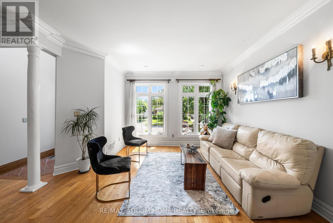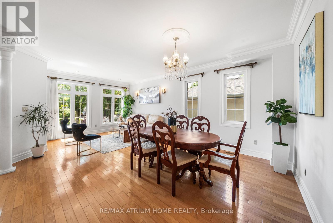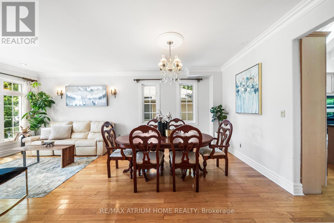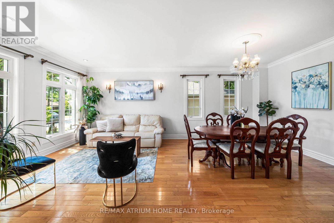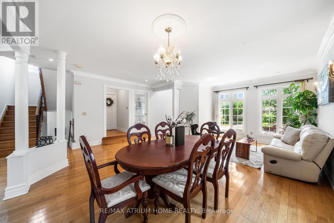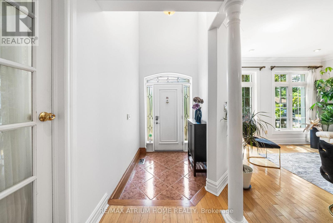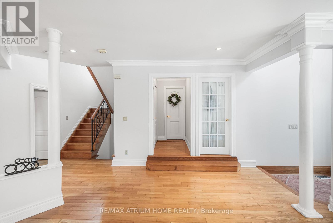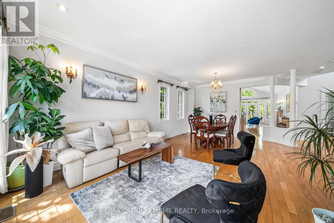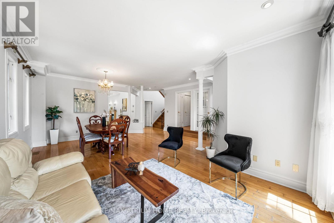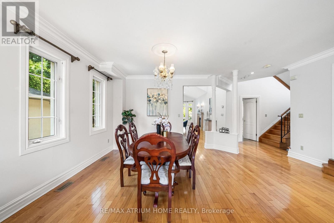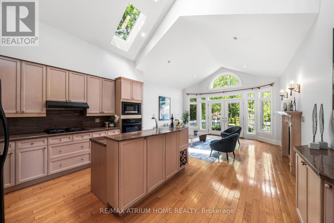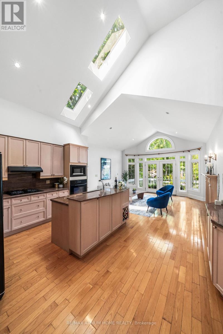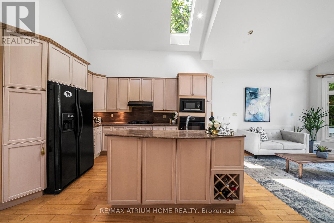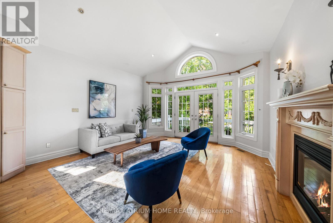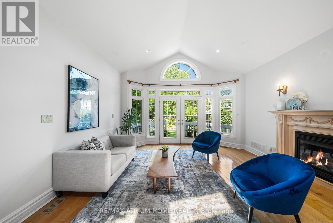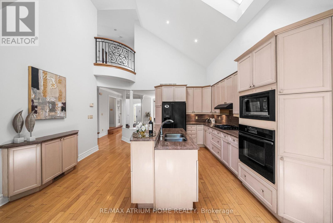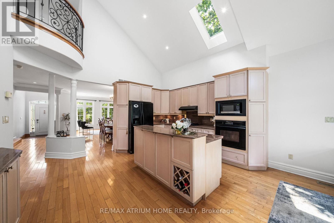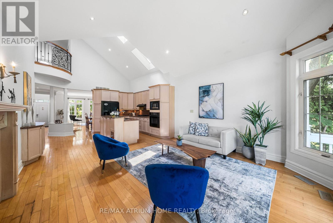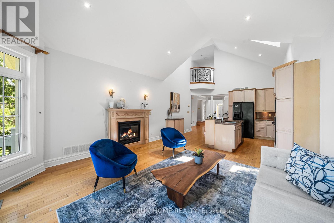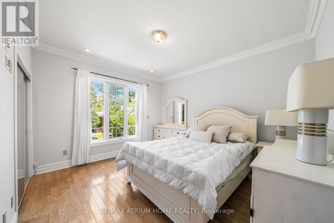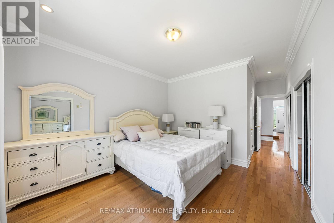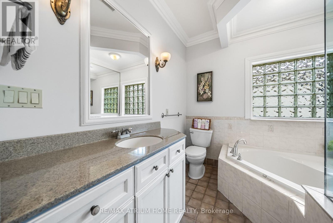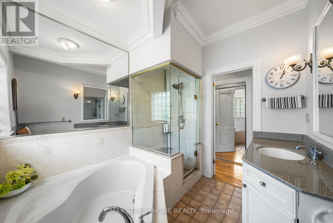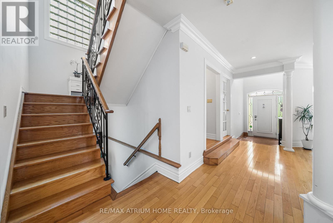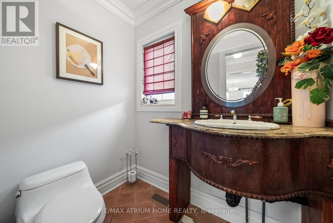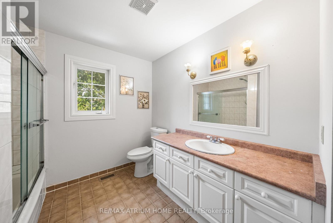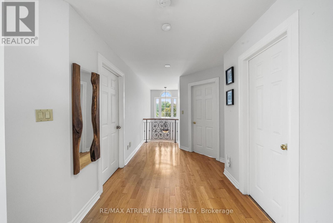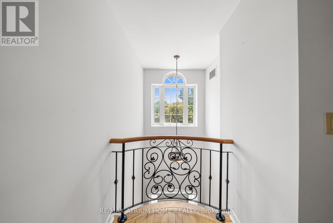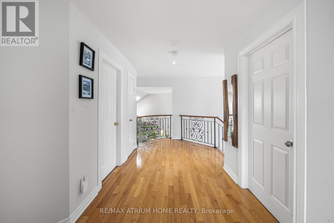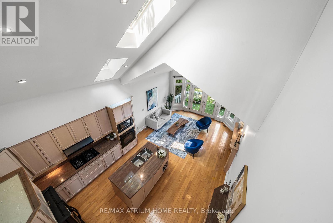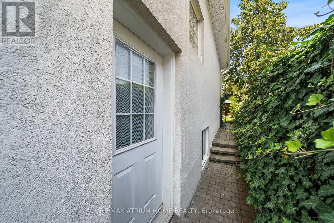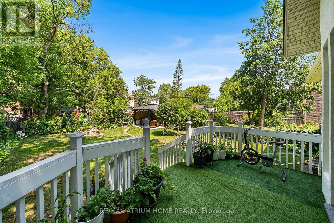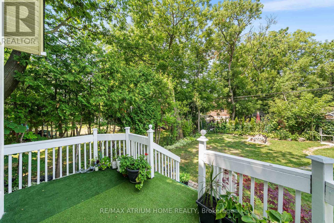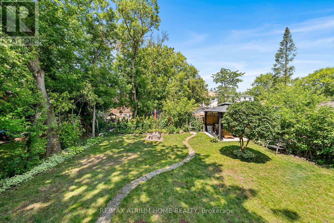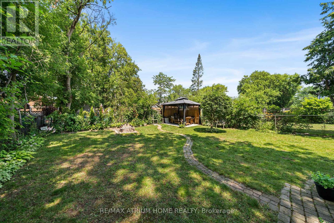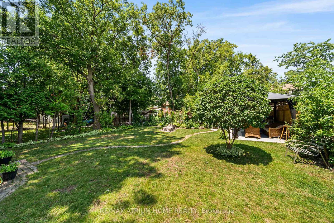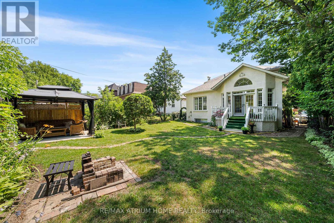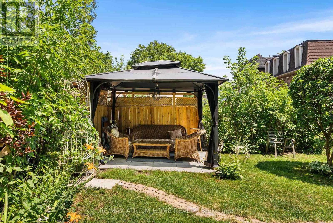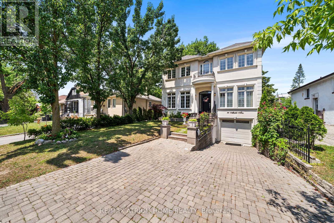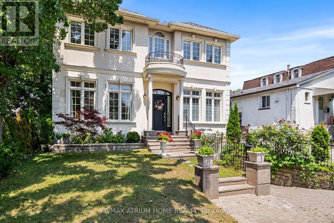24 Abitibi Avenue Toronto, Ontario M2M 2V1
$1,988,000
Custom-Built Home in one of Toronto's most Desirable Neighbourhoods + Income-Generating Basement with Separate Entrance, This beautifully designed home offers a unique and versatile layout perfect for both families and investors. The main floor features 9-ft ceilings in the formal living and dining areas, and a stunning cathedral ceiling with skylight over the kitchen and family room creating a bright, open-concept space filled with natural light. Enjoy a spacious main-floor primary bedroom with a luxurious 5-piece Ensuite, plus a second main-floor room that can serve as a bedroom, den, or office. Upstairs offers sun-filled rooms ideal for extended family, guests, or additional workspace. The separate entrance to the basement provides an excellent opportunity for potential rental income ($$$). (id:60365)
Property Details
| MLS® Number | C12535594 |
| Property Type | Single Family |
| Community Name | Newtonbrook East |
| AmenitiesNearBy | Schools, Public Transit, Place Of Worship, Park |
| CommunityFeatures | Community Centre |
| ParkingSpaceTotal | 3 |
Building
| BathroomTotal | 5 |
| BedroomsAboveGround | 4 |
| BedroomsBelowGround | 4 |
| BedroomsTotal | 8 |
| Amenities | Fireplace(s) |
| BasementDevelopment | Finished |
| BasementFeatures | Separate Entrance |
| BasementType | N/a (finished), N/a |
| ConstructionStyleAttachment | Detached |
| CoolingType | Central Air Conditioning |
| ExteriorFinish | Stucco |
| FireplacePresent | Yes |
| FlooringType | Hardwood, Laminate, Ceramic |
| HalfBathTotal | 1 |
| HeatingFuel | Natural Gas |
| HeatingType | Forced Air |
| StoriesTotal | 2 |
| SizeInterior | 2500 - 3000 Sqft |
| Type | House |
| UtilityWater | Municipal Water |
Parking
| Garage |
Land
| Acreage | No |
| LandAmenities | Schools, Public Transit, Place Of Worship, Park |
| Sewer | Sanitary Sewer |
| SizeDepth | 122 Ft ,6 In |
| SizeFrontage | 40 Ft |
| SizeIrregular | 40 X 122.5 Ft ; Landscaped-close To Yonge St |
| SizeTotalText | 40 X 122.5 Ft ; Landscaped-close To Yonge St |
| ZoningDescription | Residential |
Rooms
| Level | Type | Length | Width | Dimensions |
|---|---|---|---|---|
| Second Level | Bedroom 3 | 4.12 m | 4 m | 4.12 m x 4 m |
| Second Level | Bedroom 4 | 3.05 m | 2.74 m | 3.05 m x 2.74 m |
| Basement | Den | 3.66 m | 3.35 m | 3.66 m x 3.35 m |
| Basement | Den | 3.66 m | 3.35 m | 3.66 m x 3.35 m |
| Basement | Kitchen | 3.66 m | 3.66 m | 3.66 m x 3.66 m |
| Basement | Bedroom | 3.66 m | 3.66 m | 3.66 m x 3.66 m |
| Main Level | Living Room | 3.6 m | 3.05 m | 3.6 m x 3.05 m |
| Main Level | Dining Room | 4 m | 3.45 m | 4 m x 3.45 m |
| Main Level | Kitchen | 4.57 m | 3.96 m | 4.57 m x 3.96 m |
| Main Level | Family Room | 4.6 m | 4 m | 4.6 m x 4 m |
| Main Level | Primary Bedroom | 4.5 m | 3.66 m | 4.5 m x 3.66 m |
| Main Level | Den | 3.8 m | 3.05 m | 3.8 m x 3.05 m |
Utilities
| Cable | Available |
| Electricity | Installed |
| Sewer | Installed |
Kevin Niroomand
Broker
15 Wertheim Court #309
Richmond Hill, Ontario L4B 3H7
Melinda Wu
Broker of Record
7100 Warden Ave #1a
Markham, Ontario L3R 8B5
Chris Lee
Broker
7100 Warden Ave #1a
Markham, Ontario L3R 8B5

