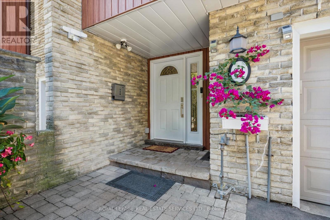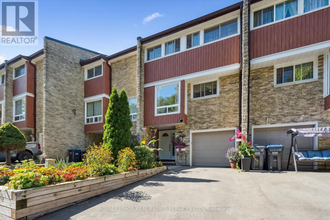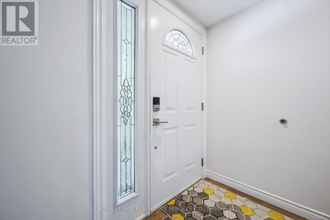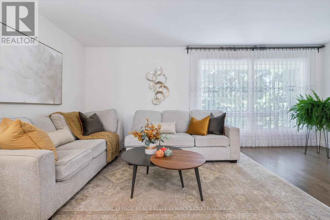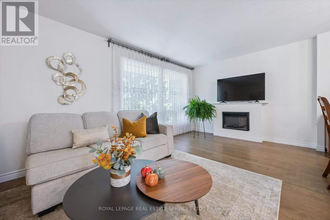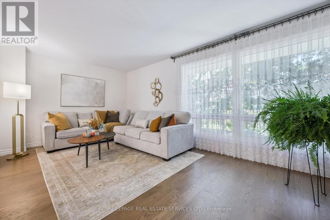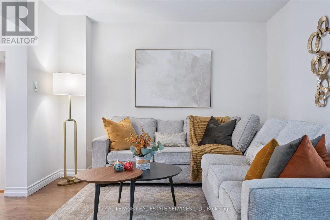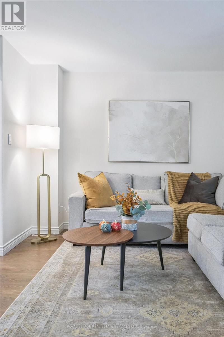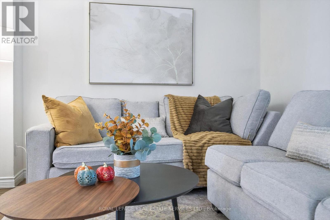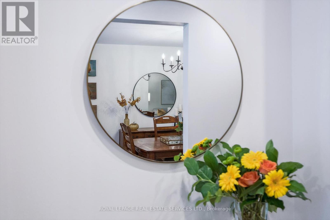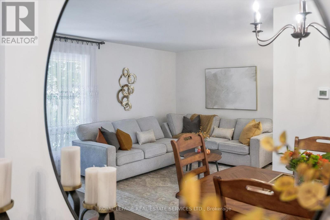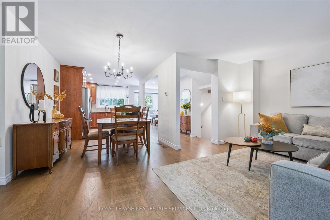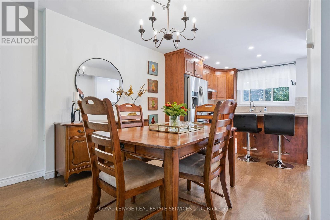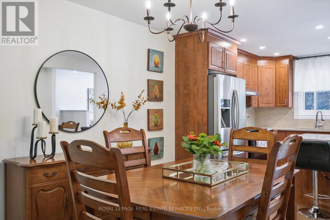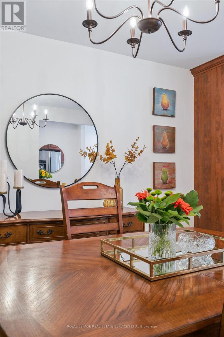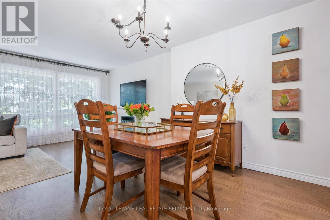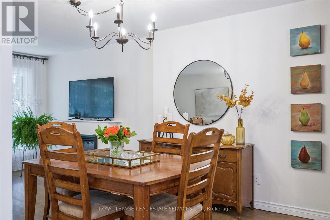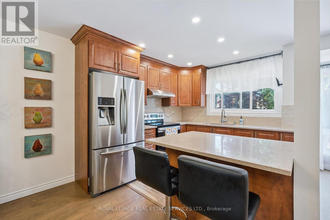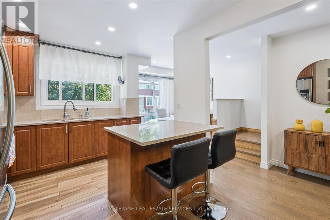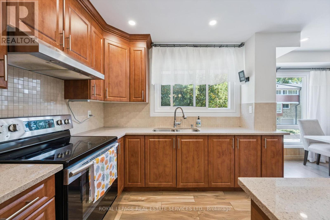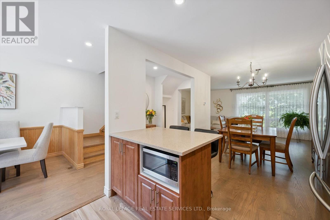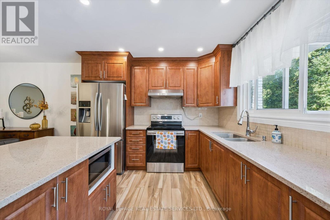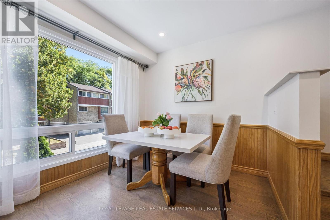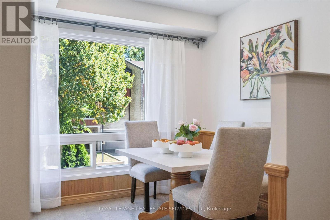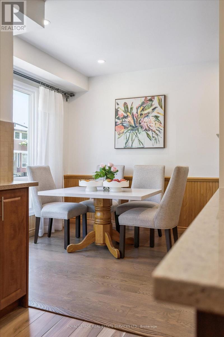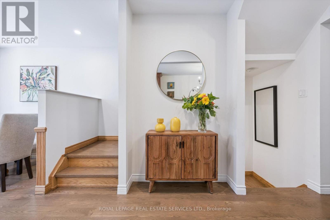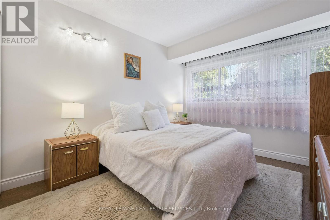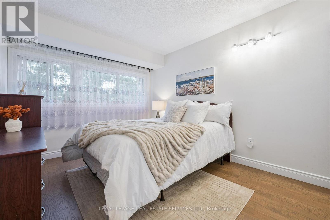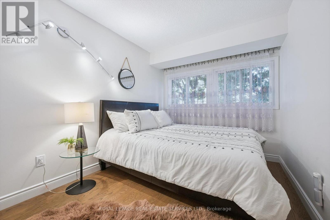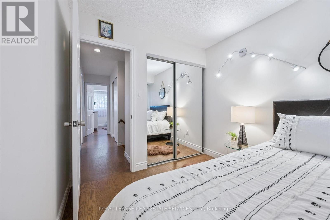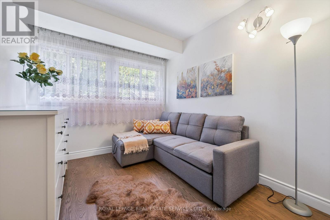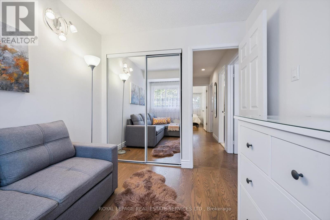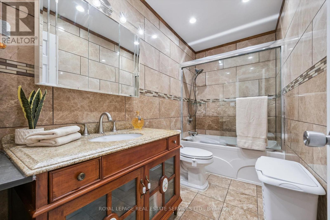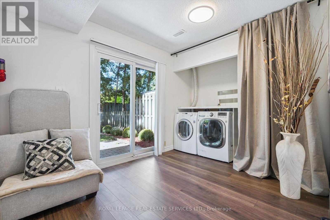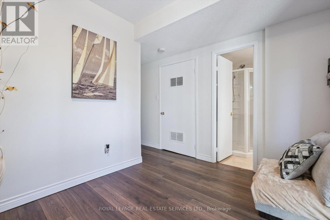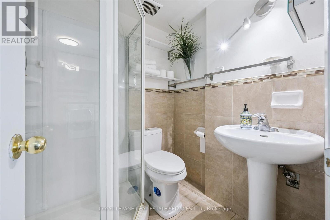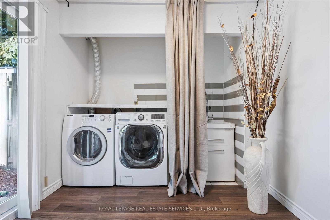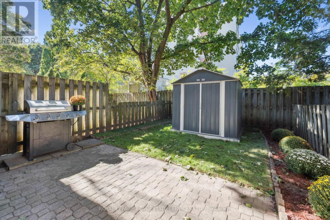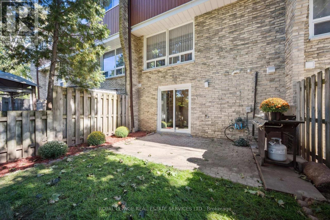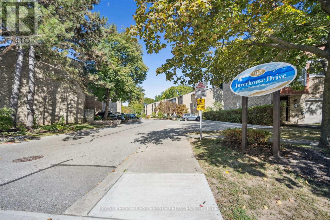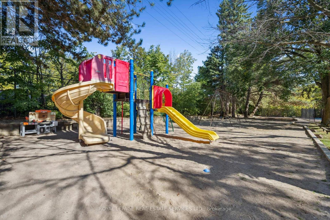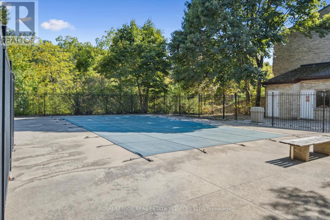24 - 915 Inverhouse Drive Mississauga, Ontario L5J 4B2
$799,000Maintenance, Common Area Maintenance, Insurance, Water, Parking
$450.58 Monthly
Maintenance, Common Area Maintenance, Insurance, Water, Parking
$450.58 MonthlyTOP 10 REASONS TO LOVE 915 INVERHOUSE DR UNIT 24: TURNKEY LIVING - Renovated 4-bedroom, 2-bath townhome in the heart of Clarkson, one of Mississauga's most sought-after neighbourhoods. COMMUTERS DREAM - Just a short walk to Clarkson GO Station with express service to downtown Toronto. CHEF-INSPIRED KITCHEN - Enjoy quartz countertops, a large centre island, and a cozy breakfast nook-perfect for family meals or entertaining. MODERN OPEN CONCEPT - Bright and airy living/dining space featuring stylish engineered hardwood flooring throughout. ROOM FOR EVERYONE - Four generous bedrooms with hardwood floors and an updated, contemporary main bath. BONUS SPACE- Versatile main-level den with laundry and direct garage access-ideal as a home office, gym, or playroom. OUTDOOR OASIS- Private, fully fenced backyard-great for summer BBQs, gardening, or relaxing with family or friends. FAMILY FRIENDLY COMMUNITY - Well-kept complex with an outdoor pool, playground, basketball court and plenty of visitor parking. NATURE ANF LIFESTYLE - Minutes to Rattray Marsh, Lake Ontario, scenic trails, and the shops, cafés, and restaurants of Clarkson Village. Easy access to QEW, 403, and major amenities. MOVE-IN READY- Freshly painted, clean, and ready for your personal touch! (id:60365)
Property Details
| MLS® Number | W12469206 |
| Property Type | Single Family |
| Community Name | Clarkson |
| AmenitiesNearBy | Park, Public Transit |
| CommunityFeatures | Pet Restrictions |
| Features | Cul-de-sac, Conservation/green Belt, Carpet Free |
| ParkingSpaceTotal | 2 |
Building
| BathroomTotal | 2 |
| BedroomsAboveGround | 4 |
| BedroomsTotal | 4 |
| Amenities | Fireplace(s) |
| Appliances | Dryer, Garage Door Opener, Water Heater, Stove, Washer, Refrigerator |
| CoolingType | Central Air Conditioning |
| ExteriorFinish | Brick, Vinyl Siding |
| FireplacePresent | Yes |
| FlooringType | Hardwood |
| HeatingFuel | Natural Gas |
| HeatingType | Forced Air |
| StoriesTotal | 3 |
| SizeInterior | 1600 - 1799 Sqft |
| Type | Row / Townhouse |
Parking
| Garage |
Land
| Acreage | No |
| LandAmenities | Park, Public Transit |
Rooms
| Level | Type | Length | Width | Dimensions |
|---|---|---|---|---|
| Second Level | Kitchen | 2.87 m | 3.09 m | 2.87 m x 3.09 m |
| Second Level | Eating Area | 2.63 m | 2.6 m | 2.63 m x 2.6 m |
| Second Level | Dining Room | 2.87 m | 2.38 m | 2.87 m x 2.38 m |
| Second Level | Living Room | 5.69 m | 3.41 m | 5.69 m x 3.41 m |
| Third Level | Primary Bedroom | 3 m | 4.39 m | 3 m x 4.39 m |
| Third Level | Bedroom 2 | 2.97 m | 4.41 m | 2.97 m x 4.41 m |
| Third Level | Bedroom 3 | 2.59 m | 3.36 m | 2.59 m x 3.36 m |
| Third Level | Bedroom 4 | 2.58 m | 3.06 m | 2.58 m x 3.06 m |
| Ground Level | Den | 3.3 m | 2.67 m | 3.3 m x 2.67 m |
https://www.realtor.ca/real-estate/29004378/24-915-inverhouse-drive-mississauga-clarkson-clarkson
Krystyna Chrzanowski
Broker
2520 Eglinton Ave West #207c
Mississauga, Ontario L5M 0Y4

