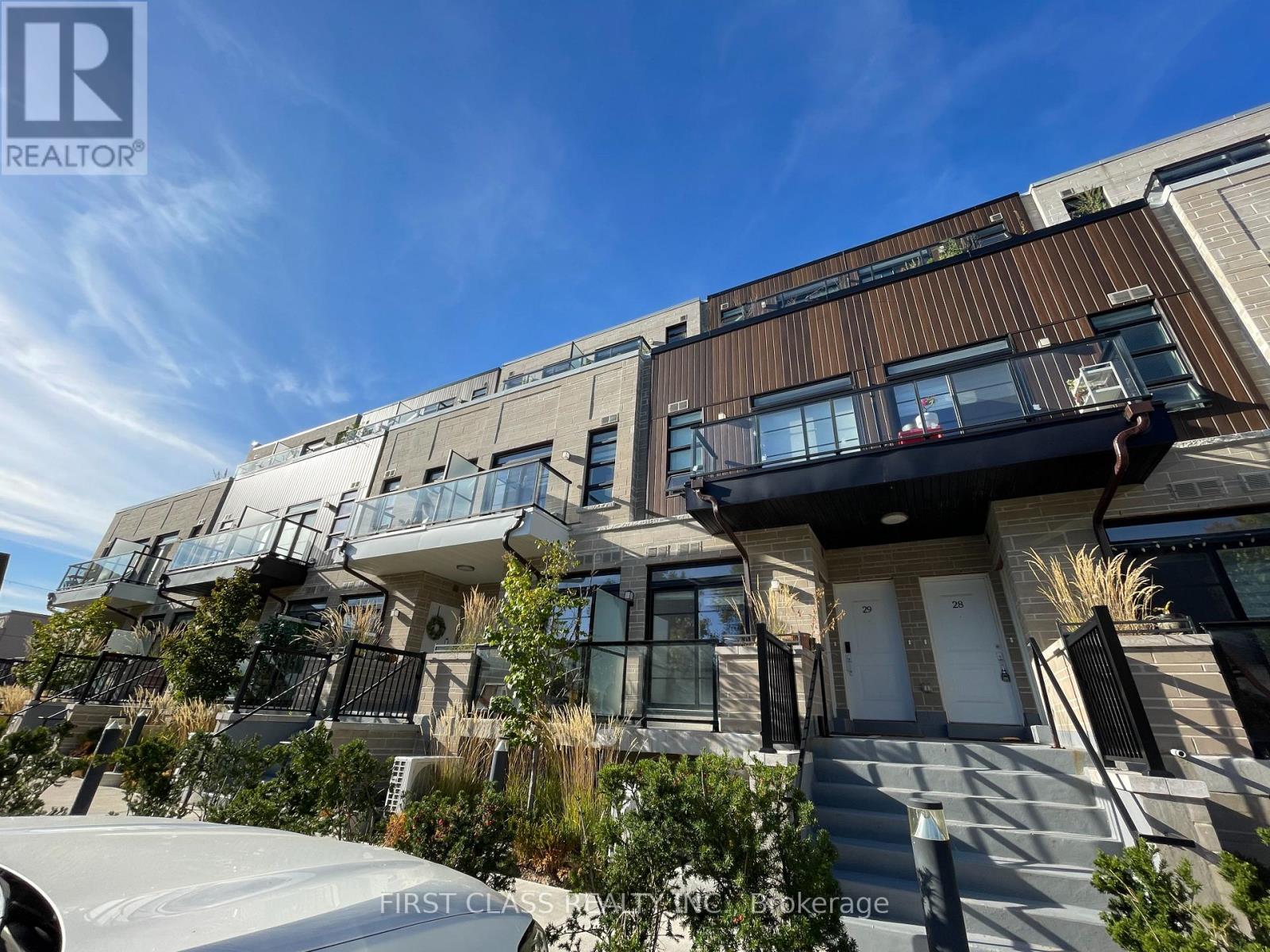24 - 57 Finch Avenue W Toronto, Ontario M2N 0K9
$1,080,000Maintenance, Common Area Maintenance, Insurance, Parking
$556.14 Monthly
Maintenance, Common Area Maintenance, Insurance, Parking
$556.14 MonthlyLocation! Bright and Cheerful Upper-Level 3-Bedroom Townhouse in the heart of North York's sought-after Yonge & Finch area! Special A Child Safe Cul-De-Sac, Well Loved & Maintained Luxury Unit With South Large Balcony. This sun-filled modern home features two private balconies overlooking a quiet residential street, soaring 10-foot smooth ceilings, and floor-to-ceiling windows that bring in abundant natural light. The open-concept layout features a custom-designed kitchen with quartz countertops, stainless steel appliances, under-cabinet lighting, and upgraded hardwood flooring throughout. Offering over 1,200 sq.ft. of stylish living space with 3 full bedrooms and 2.5 bathrooms, this upgraded unit is perfect for families or investors. Enjoy the privacy and brightness of the upper-level design, plus one parking spot for added convenience. Steps to Finch Subway Station, TTC buses with direct access to York University, and walking distance to restaurants, cafes, and shopping. Modern urban living at its finest-move-in ready and waiting for you! (id:60365)
Property Details
| MLS® Number | C12468090 |
| Property Type | Single Family |
| Community Name | Willowdale West |
| AmenitiesNearBy | Public Transit |
| EquipmentType | Air Conditioner, Hrv, Water Heater, Furnace |
| Features | Carpet Free |
| ParkingSpaceTotal | 1 |
| RentalEquipmentType | Air Conditioner, Hrv, Water Heater, Furnace |
Building
| BathroomTotal | 3 |
| BedroomsAboveGround | 3 |
| BedroomsBelowGround | 1 |
| BedroomsTotal | 4 |
| Age | 0 To 5 Years |
| Amenities | Visitor Parking, Storage - Locker |
| Appliances | Blinds, Dishwasher, Dryer, Oven, Stove, Washer, Refrigerator |
| CoolingType | Central Air Conditioning |
| ExteriorFinish | Brick |
| FlooringType | Hardwood |
| HalfBathTotal | 1 |
| HeatingFuel | Natural Gas |
| HeatingType | Forced Air |
| SizeInterior | 1200 - 1399 Sqft |
| Type | Row / Townhouse |
Parking
| Underground | |
| Garage |
Land
| Acreage | No |
| LandAmenities | Public Transit |
Rooms
| Level | Type | Length | Width | Dimensions |
|---|---|---|---|---|
| Second Level | Bedroom | 3.33 m | 4.27 m | 3.33 m x 4.27 m |
| Third Level | Bedroom 2 | 2.41 m | 3.12 m | 2.41 m x 3.12 m |
| Third Level | Bedroom 3 | 2.95 m | 3.56 m | 2.95 m x 3.56 m |
| Main Level | Living Room | 5.23 m | 3.84 m | 5.23 m x 3.84 m |
| Main Level | Kitchen | 5.23 m | 2.44 m | 5.23 m x 2.44 m |
| Main Level | Den | 2.69 m | 2.44 m | 2.69 m x 2.44 m |
Gary Li
Salesperson
7481 Woodbine Ave #203
Markham, Ontario L3R 2W1




