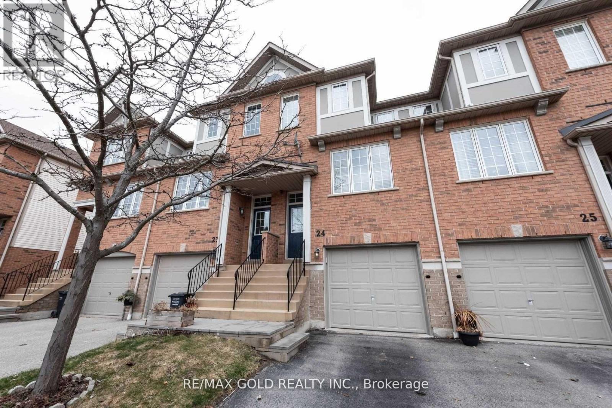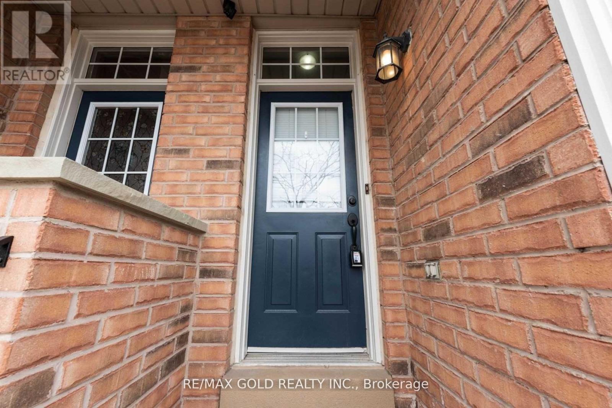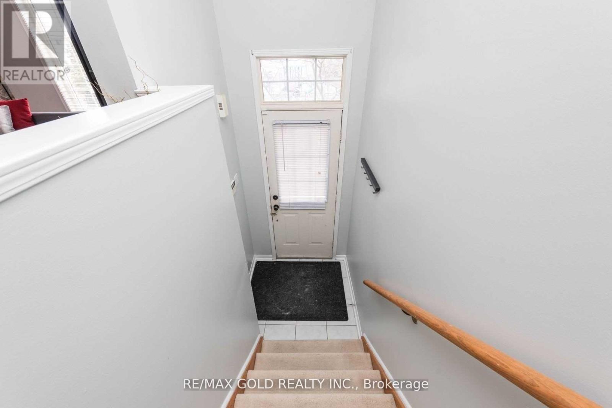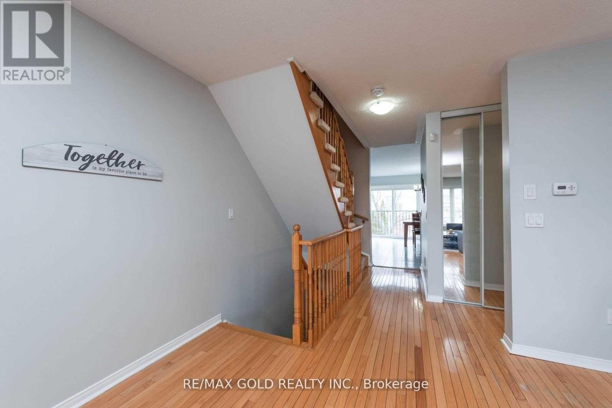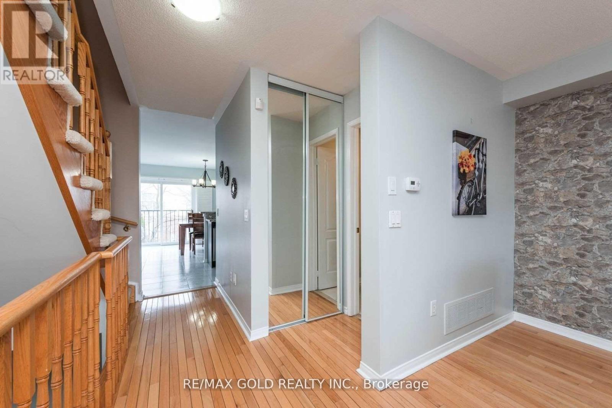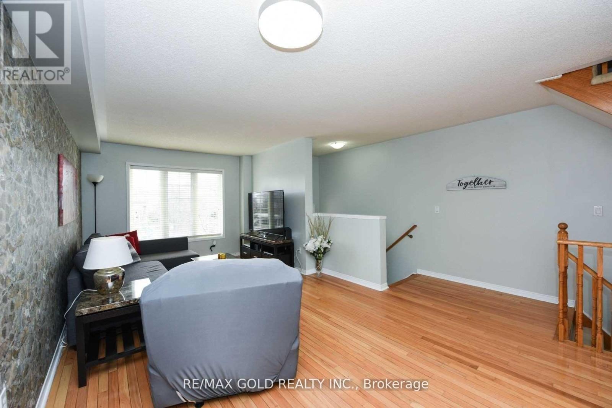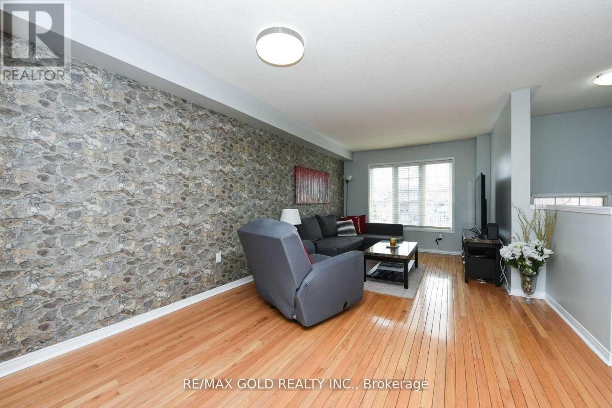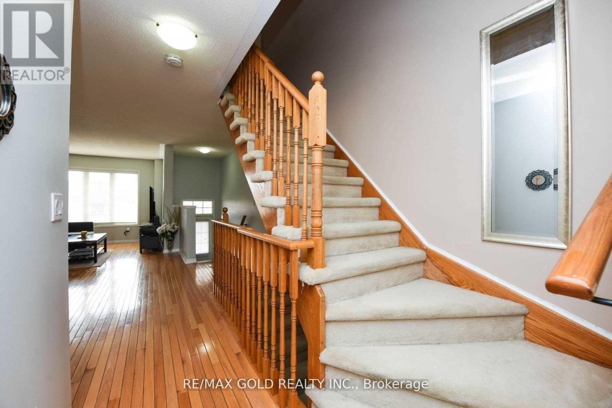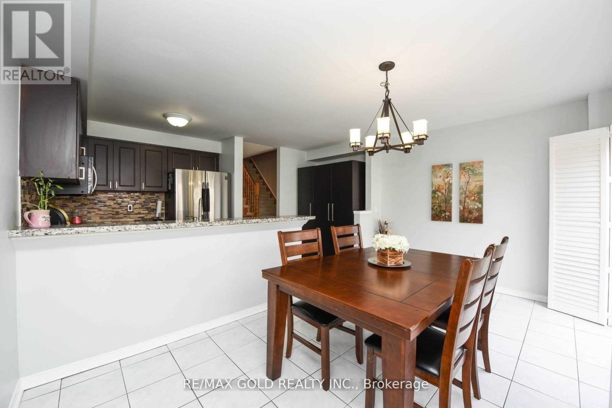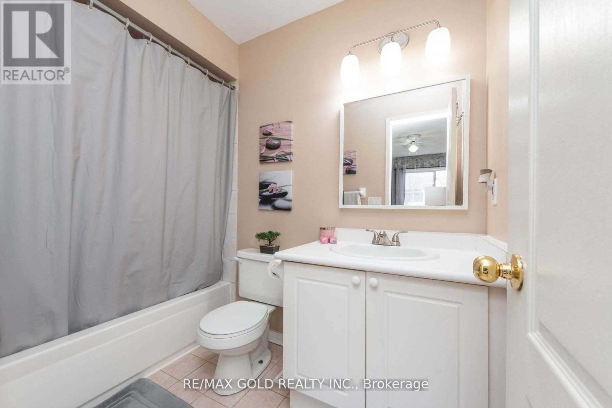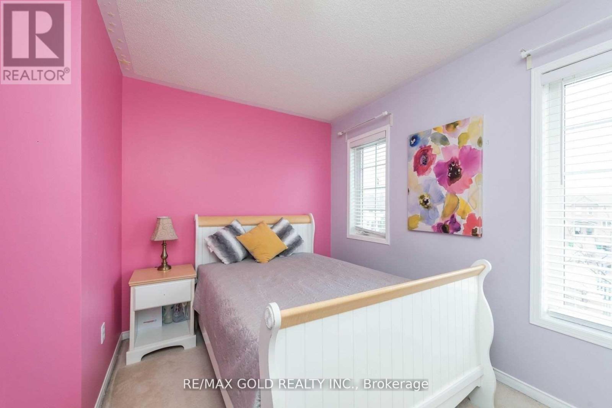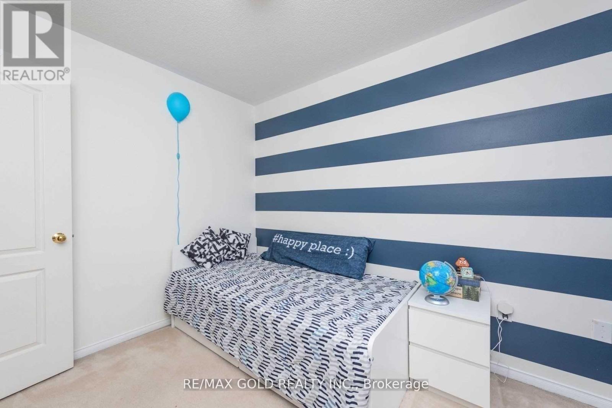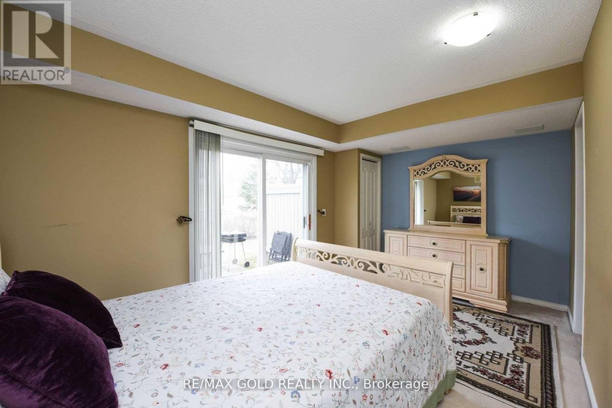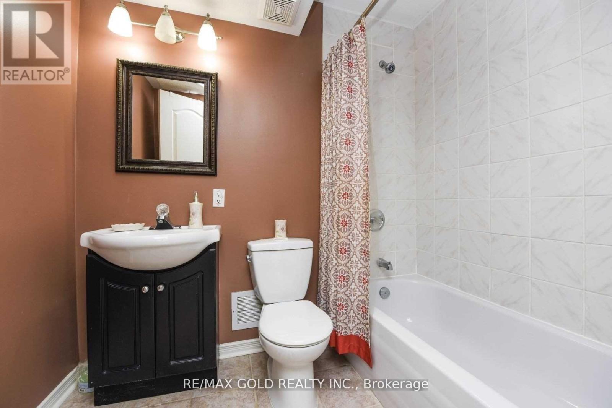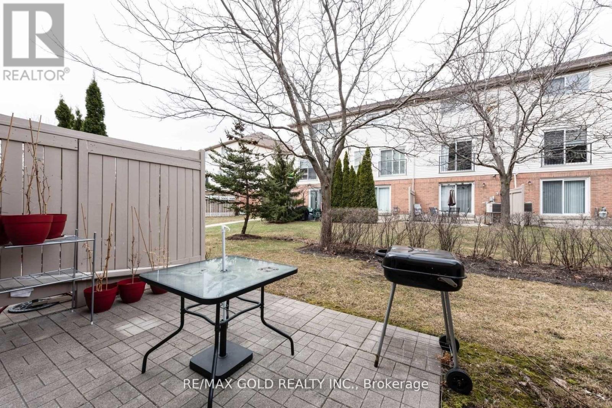#24 - 5055 Heatherleighe Avenue E Mississauga, Ontario L5V 2R5
4 Bedroom
4 Bathroom
1600 - 1799 sqft
Central Air Conditioning
Forced Air
$3,400 Monthly
Quiet & Family-Friendly Neighbourhood. One Of The Biggest Units In The Complex! Large Family Room On 2nd Floor. Master Br With 4Pc Ensuite And Walk-In Closet. Super Convenient Location Close To Everything! Walking Distance To Elementary, Middle And High Schools. Mins To Square One,Heartland town center, Groceries, Restaurants, Parks. Easy Access To Public Transit, And All Major Hwys. (id:60365)
Property Details
| MLS® Number | W12550730 |
| Property Type | Single Family |
| Community Name | East Credit |
| CommunityFeatures | Pets Allowed With Restrictions |
| ParkingSpaceTotal | 2 |
Building
| BathroomTotal | 4 |
| BedroomsAboveGround | 3 |
| BedroomsBelowGround | 1 |
| BedroomsTotal | 4 |
| BasementDevelopment | Finished |
| BasementType | N/a (finished) |
| CoolingType | Central Air Conditioning |
| ExteriorFinish | Brick |
| FlooringType | Ceramic, Hardwood, Carpeted |
| HalfBathTotal | 1 |
| HeatingFuel | Natural Gas |
| HeatingType | Forced Air |
| StoriesTotal | 3 |
| SizeInterior | 1600 - 1799 Sqft |
| Type | Row / Townhouse |
Parking
| Garage |
Land
| Acreage | No |
Rooms
| Level | Type | Length | Width | Dimensions |
|---|---|---|---|---|
| Second Level | Primary Bedroom | 3.9 m | 3.88 m | 3.9 m x 3.88 m |
| Second Level | Bedroom 2 | 3.06 m | 3.54 m | 3.06 m x 3.54 m |
| Second Level | Bedroom 3 | 3.06 m | 2.53 m | 3.06 m x 2.53 m |
| Main Level | Kitchen | 4.57 m | 3.1 m | 4.57 m x 3.1 m |
| Main Level | Eating Area | 4.57 m | 3.1 m | 4.57 m x 3.1 m |
| Main Level | Living Room | 6.08 m | 3.4 m | 6.08 m x 3.4 m |
| Main Level | Dining Room | 6.08 m | 3.4 m | 6.08 m x 3.4 m |
| Ground Level | Family Room | 4.67 m | 4.47 m | 4.67 m x 4.47 m |
Moeen Sami Qureshi
Salesperson
RE/MAX Gold Realty Inc.
5865 Mclaughlin Rd #6
Mississauga, Ontario L5R 1B8
5865 Mclaughlin Rd #6
Mississauga, Ontario L5R 1B8

