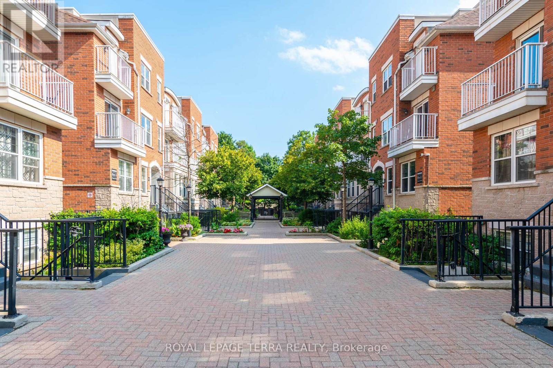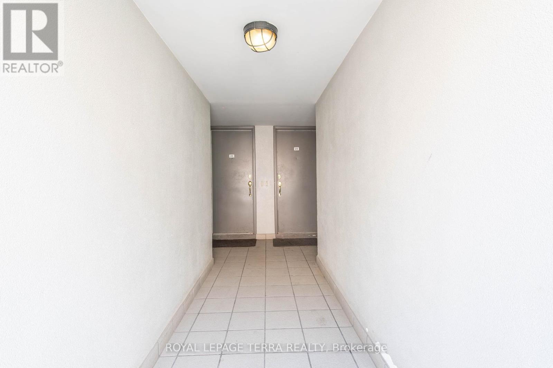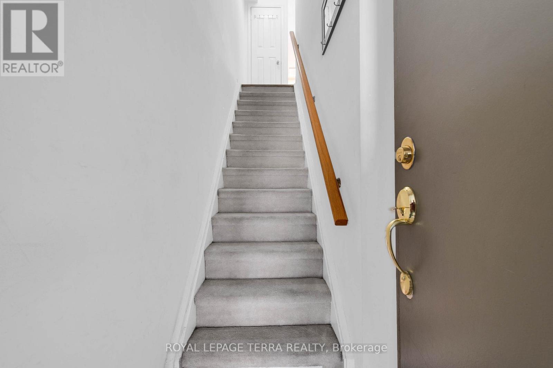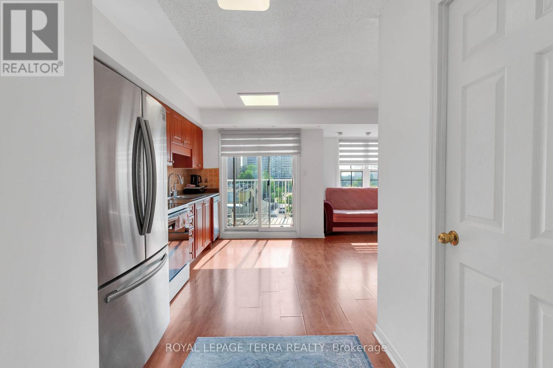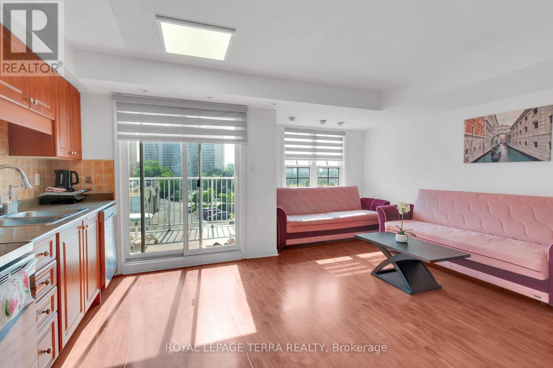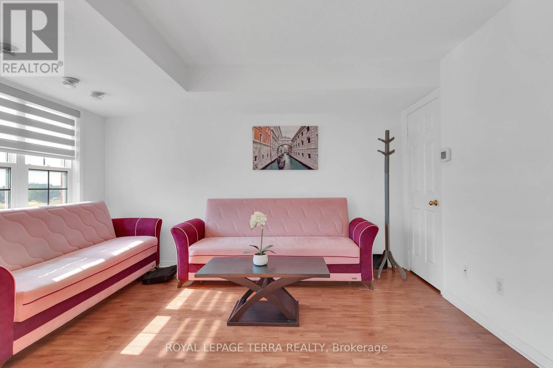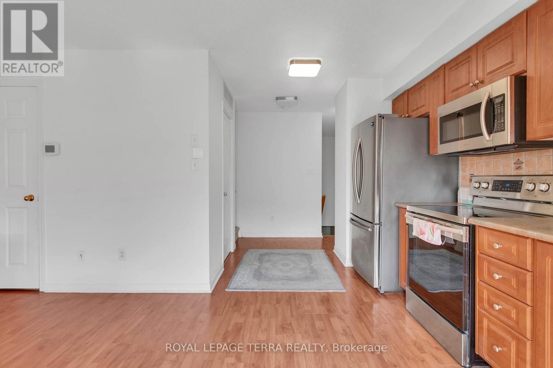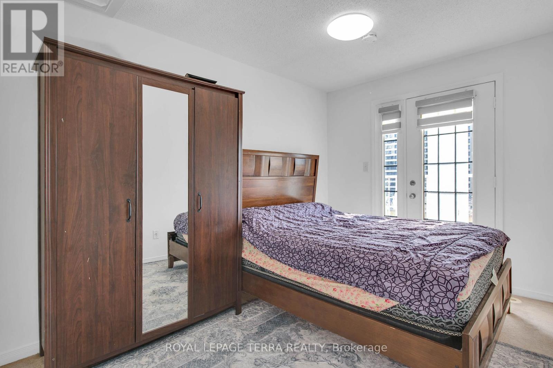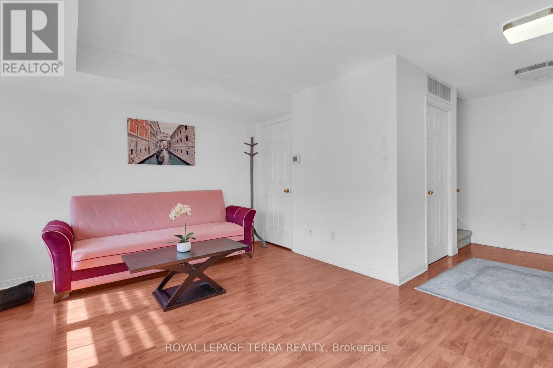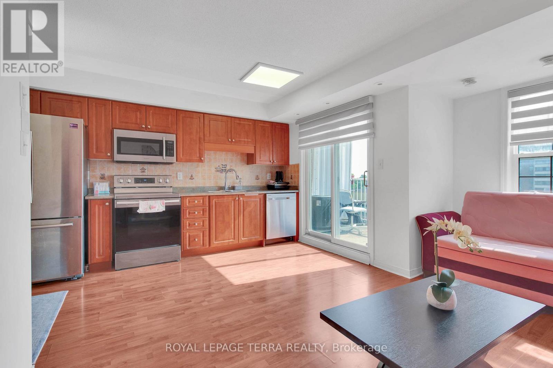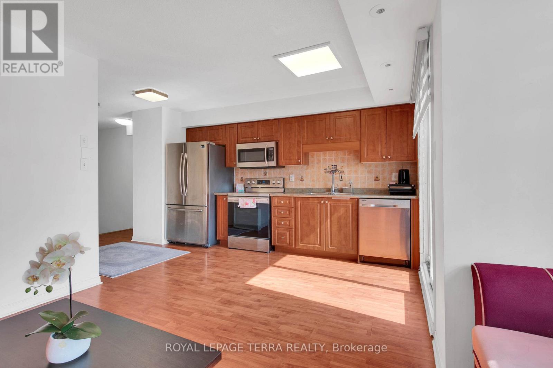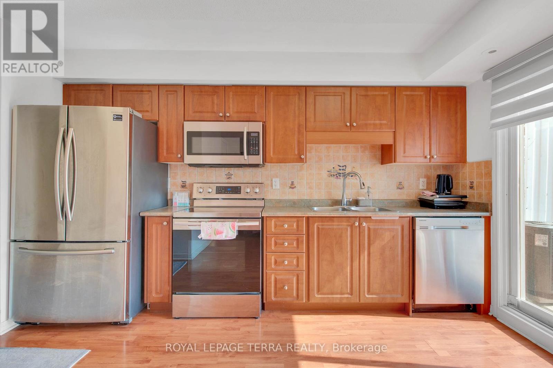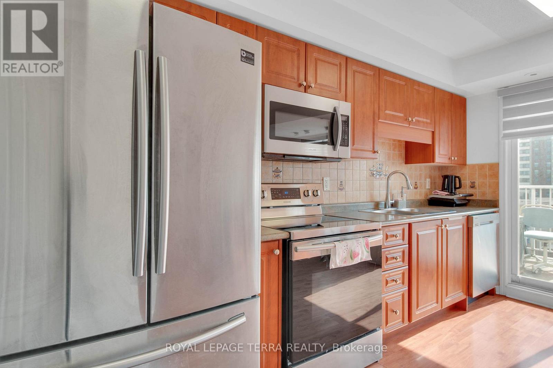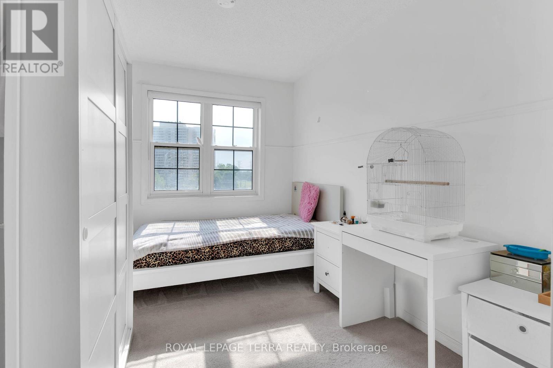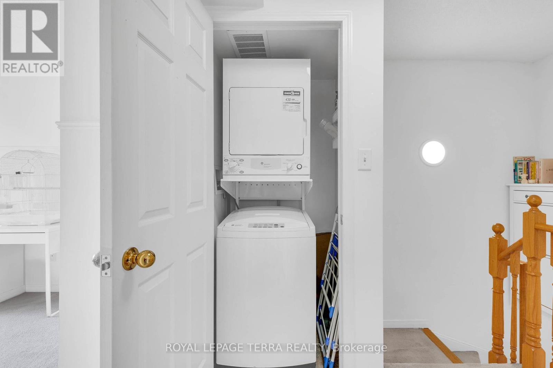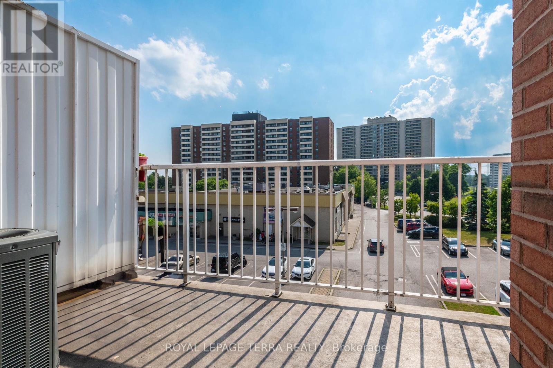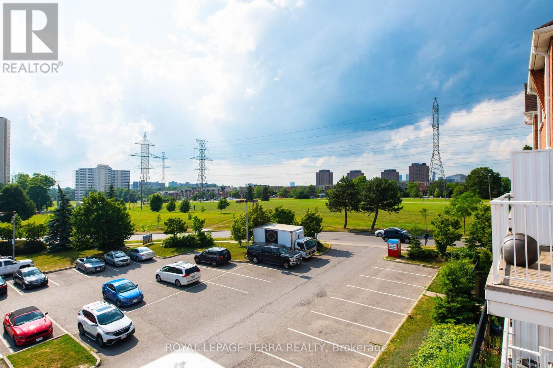24 - 37 Four Winds Drive Toronto, Ontario M3J 1K7
$639,000Maintenance, Common Area Maintenance, Insurance, Parking
$376 Monthly
Maintenance, Common Area Maintenance, Insurance, Parking
$376 MonthlyWelcome to your new home! This bright and spacious 2-bedroom stacked condo townhouse offers the perfect blend of comfort, convenience, and location. Just a short walk to Finch West Subway Station, York University, public transit, and a variety of middle and secondary schools, this home is ideal for families and investors alike. Enjoy stylish laminate flooring throughout the living room and bedrooms, a walk-out balcony for relaxing mornings, in-suite laundry for added convenience, and a modern kitchen with back splash. Nestled in a vibrant, family-friendly community, this home is close to all essential amenities and offers excellent rental potential. (id:60365)
Property Details
| MLS® Number | W12283704 |
| Property Type | Single Family |
| Community Name | York University Heights |
| AmenitiesNearBy | Park, Public Transit, Schools |
| CommunityFeatures | Pet Restrictions, Community Centre |
| Features | Balcony, In Suite Laundry |
| ParkingSpaceTotal | 1 |
| ViewType | View |
Building
| BathroomTotal | 2 |
| BedroomsAboveGround | 2 |
| BedroomsTotal | 2 |
| CoolingType | Central Air Conditioning, Ventilation System |
| ExteriorFinish | Brick |
| FlooringType | Laminate, Carpeted |
| HalfBathTotal | 1 |
| HeatingFuel | Natural Gas |
| HeatingType | Forced Air |
| StoriesTotal | 2 |
| SizeInterior | 1000 - 1199 Sqft |
| Type | Row / Townhouse |
Parking
| Underground | |
| Garage |
Land
| Acreage | No |
| LandAmenities | Park, Public Transit, Schools |
| ZoningDescription | Residential |
Rooms
| Level | Type | Length | Width | Dimensions |
|---|---|---|---|---|
| Second Level | Primary Bedroom | 3.7 m | 2.6 m | 3.7 m x 2.6 m |
| Second Level | Bedroom 2 | 3.8 m | 2.45 m | 3.8 m x 2.45 m |
| Ground Level | Living Room | 4.2 m | 3.1 m | 4.2 m x 3.1 m |
| Ground Level | Dining Room | 4.2 m | 3.1 m | 4.2 m x 3.1 m |
| Ground Level | Kitchen | 4.05 m | 1.89 m | 4.05 m x 1.89 m |
Furqan Ahmed
Salesperson
4040 Steeles Ave W Unit 12
Woodbridge, Ontario L4L 4Y5



