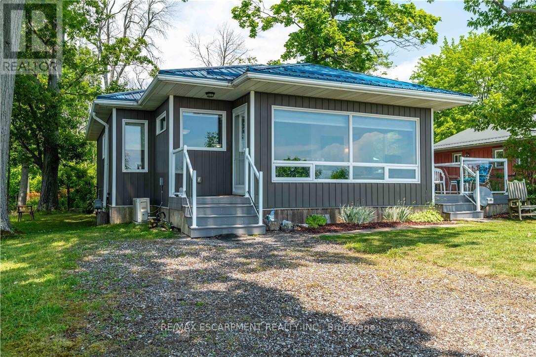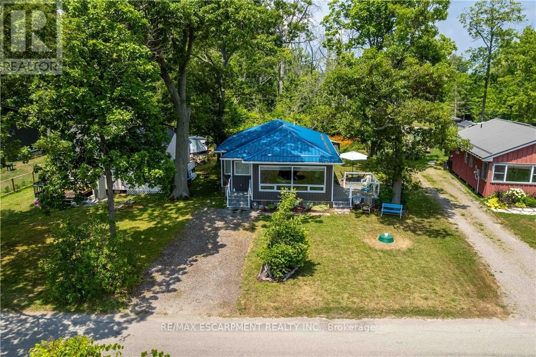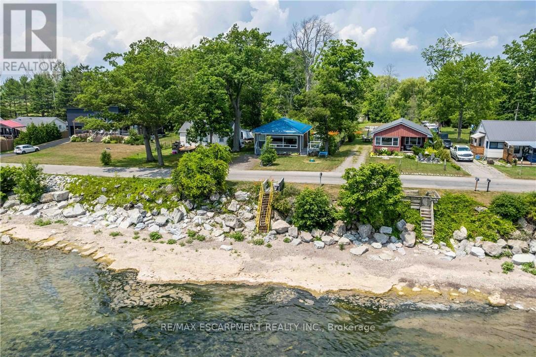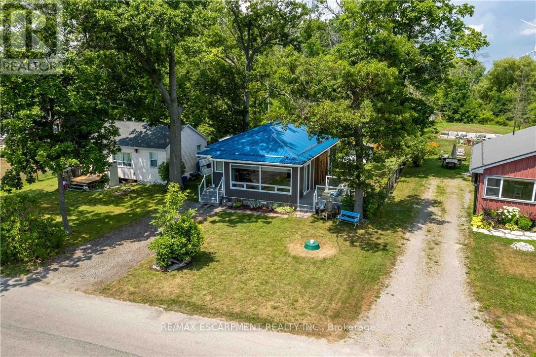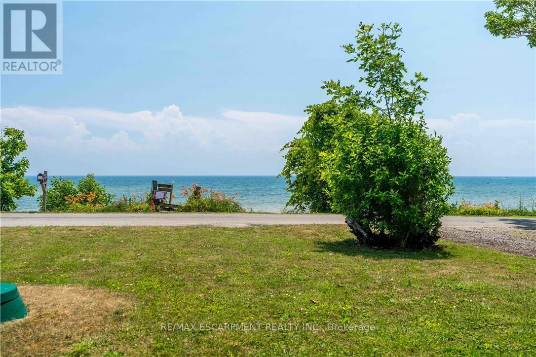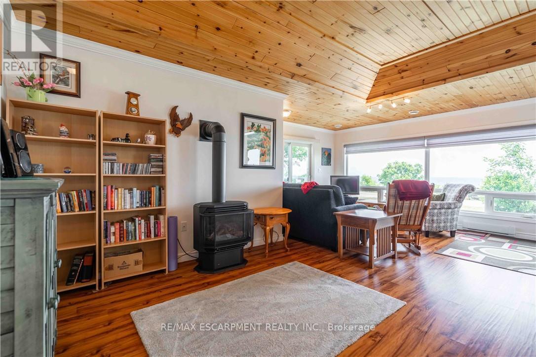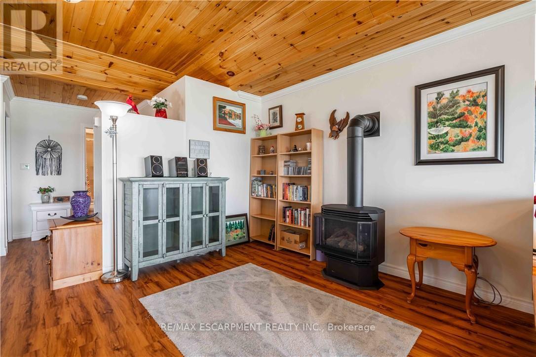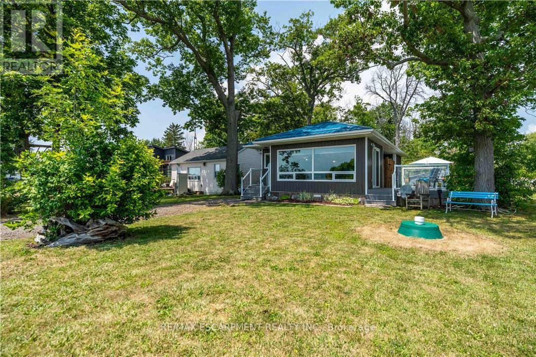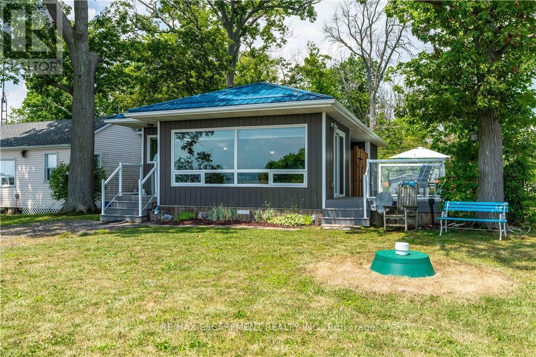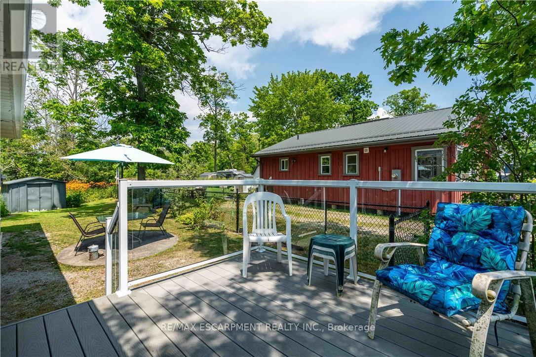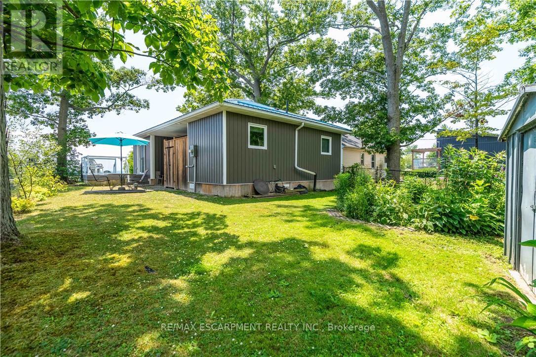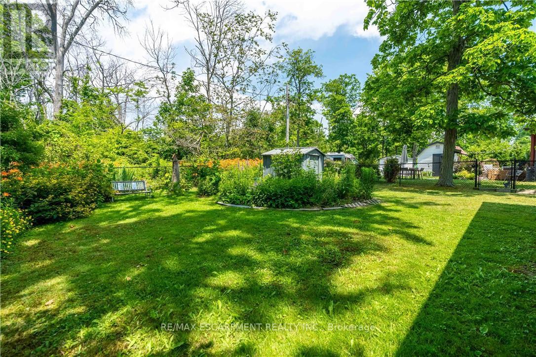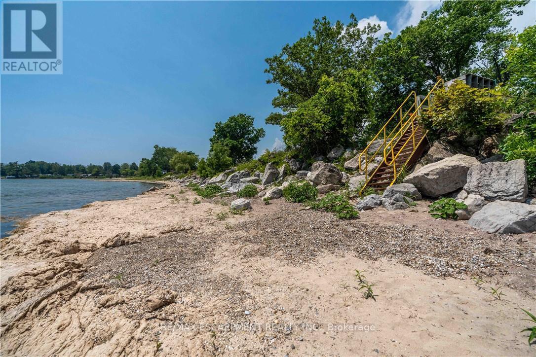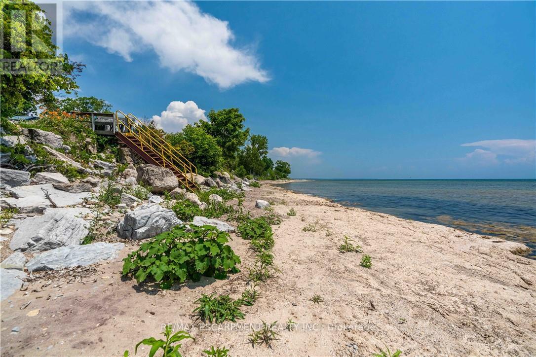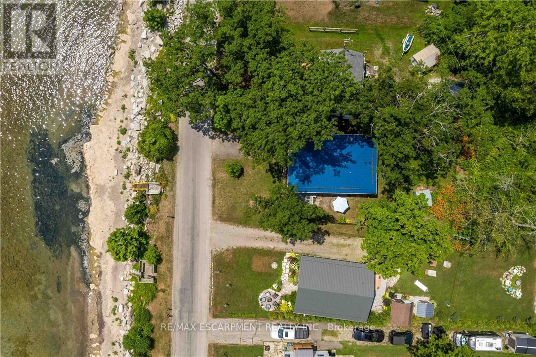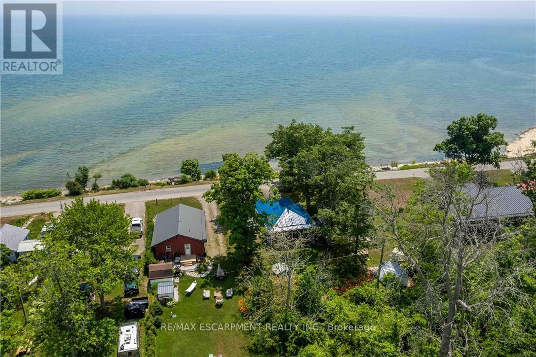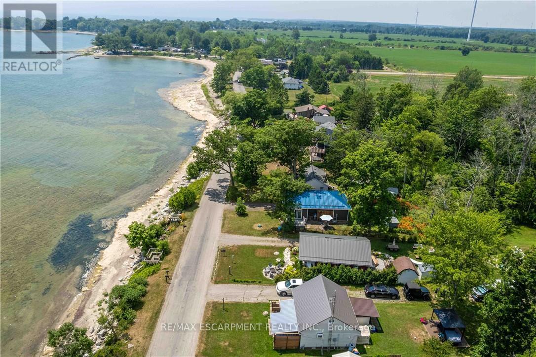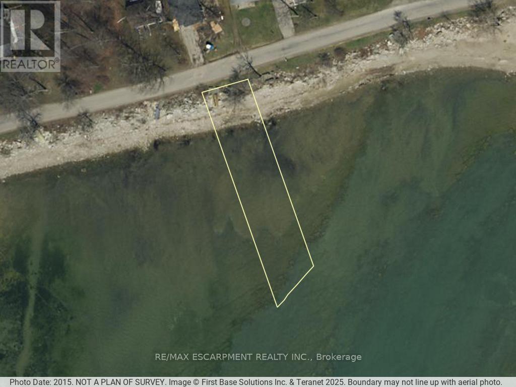2399 Lakeshore Road Haldimand, Ontario N1A 2W8
$674,999
WATERFRONT DELIGHT! Rare opportunity to own custom built, fully winterized open-concept bungalow, complete with gas stove and electric baseboard heating, Heat pump AC and spray-foam insulation with unobstructed panoramic views of the beautiful blue waters of Lake Erie directly from living room comforts. PLUS this property includes OWNERSHIP of waterfront sandy beach and private staircase to access. The pleasure of owning these 2 lots separated only by a municipal road is now presented. Fully winterized home built 2015 on generous landscaped lot complete with shiny steel roof, fenced rear yard, TREX deck (10'X10'), Auxiliary shed attached to home (10' x 4.9') and detached garden shed (8'X6'). At about 935 sqft, this home has it all - the joys and ambiance of waterfront living - sunning, lounging, swimming, boating, canoeing, paddle-boating - the choice is yours! Here are all the conveniences of a 10 year old home, lots of room for easy living, sleeping and peaceful living. Wooded area directly adds to privacy, perennial gardens enhance the serenity. Home is immaculately maintained with crisp white walls, vinyl flooring, ship-lap pine ceilings. Custom blinds, HRV system for healthy living, fully furnished and decorated - being sold with most contents. 2000 gallon cistern has just been topped up, 2000 gallon septic holding tank has just been serviced. 100 amp breaker electrical panel, natural gas service for central stove-fireplace, cookstove, hot water heater (owned). No rentals here! Just minutes to services, amenities and a comfortable drive to larger city centres. (id:60365)
Property Details
| MLS® Number | X12371743 |
| Property Type | Single Family |
| Community Name | Dunnville |
| EquipmentType | None |
| Features | Irregular Lot Size |
| ParkingSpaceTotal | 2 |
| RentalEquipmentType | None |
| Structure | Deck, Shed |
| ViewType | Lake View, Direct Water View, Unobstructed Water View |
Building
| BathroomTotal | 2 |
| BedroomsAboveGround | 2 |
| BedroomsTotal | 2 |
| Age | 6 To 15 Years |
| Amenities | Fireplace(s) |
| Appliances | Water Heater, Blinds, Dryer, Furniture, Hood Fan, Stove, Washer, Window Coverings, Refrigerator |
| ArchitecturalStyle | Bungalow |
| ConstructionStyleAttachment | Detached |
| CoolingType | Wall Unit, Ventilation System |
| ExteriorFinish | Vinyl Siding |
| FireProtection | Smoke Detectors |
| FireplacePresent | Yes |
| FireplaceTotal | 1 |
| FoundationType | Concrete |
| HalfBathTotal | 1 |
| HeatingFuel | Natural Gas |
| HeatingType | Other |
| StoriesTotal | 1 |
| SizeInterior | 700 - 1100 Sqft |
| Type | House |
| UtilityWater | Cistern |
Parking
| No Garage | |
| Tandem |
Land
| Acreage | No |
| FenceType | Partially Fenced, Fenced Yard |
| LandscapeFeatures | Landscaped |
| Sewer | Holding Tank |
| SizeDepth | 100 Ft ,3 In |
| SizeFrontage | 50 Ft |
| SizeIrregular | 50 X 100.3 Ft |
| SizeTotalText | 50 X 100.3 Ft|under 1/2 Acre |
| ZoningDescription | H A15f1 |
Rooms
| Level | Type | Length | Width | Dimensions |
|---|---|---|---|---|
| Main Level | Living Room | 4.95 m | 3.45 m | 4.95 m x 3.45 m |
| Main Level | Dining Room | 6.02 m | 3.35 m | 6.02 m x 3.35 m |
| Main Level | Kitchen | 3.71 m | 2.97 m | 3.71 m x 2.97 m |
| Main Level | Laundry Room | 1.6 m | 1.3 m | 1.6 m x 1.3 m |
| Main Level | Bathroom | 1.88 m | 1.8 m | 1.88 m x 1.8 m |
| Main Level | Primary Bedroom | 3.05 m | 2.79 m | 3.05 m x 2.79 m |
| Main Level | Bedroom | 3 m | 2.74 m | 3 m x 2.74 m |
Utilities
| Electricity | Installed |
https://www.realtor.ca/real-estate/28794028/2399-lakeshore-road-haldimand-dunnville-dunnville
Nancy Dicosimo
Salesperson
325 Winterberry Drive #4b
Hamilton, Ontario L8J 0B6

