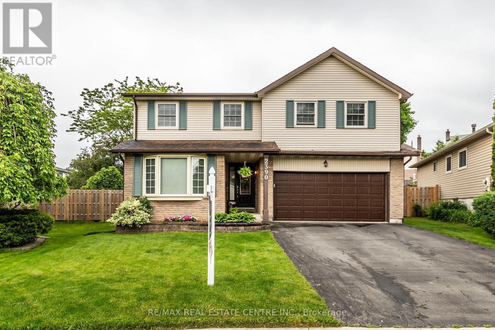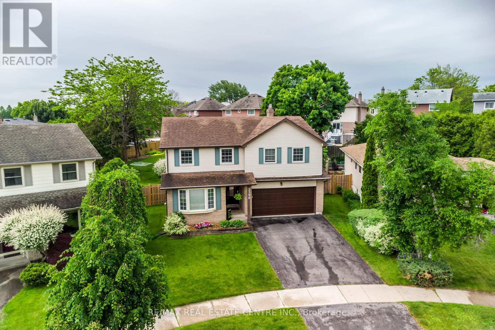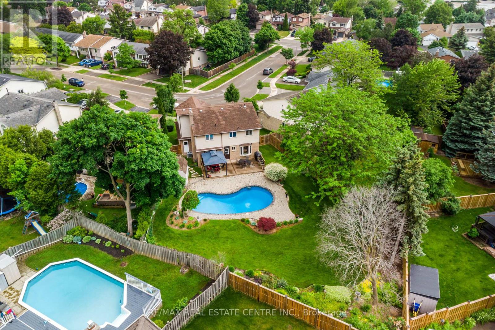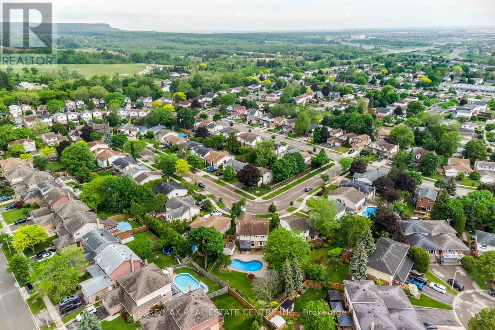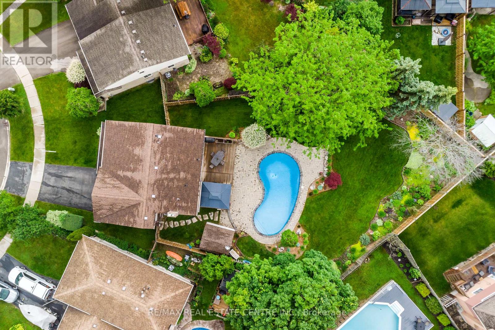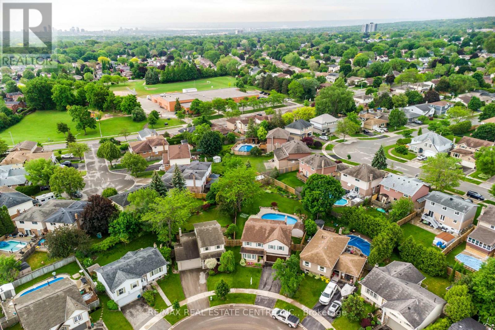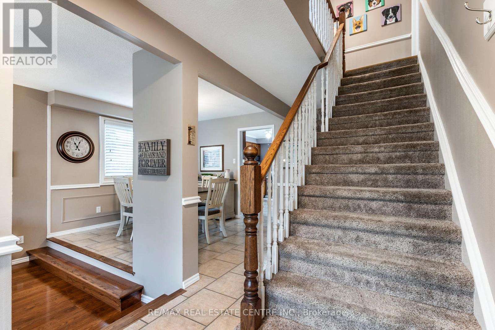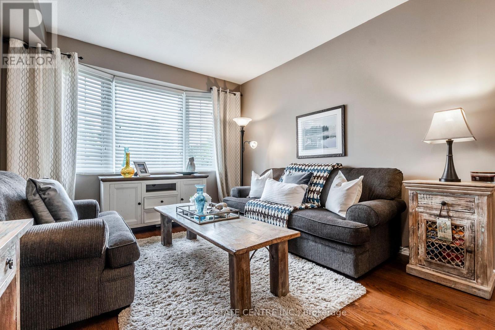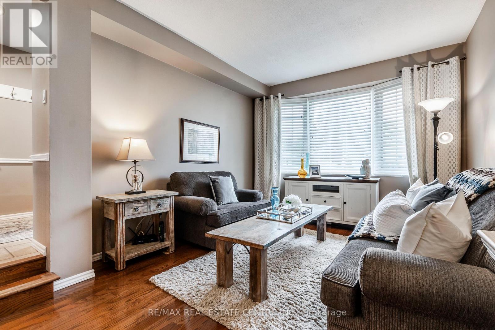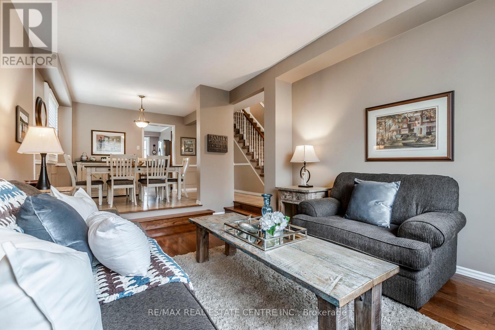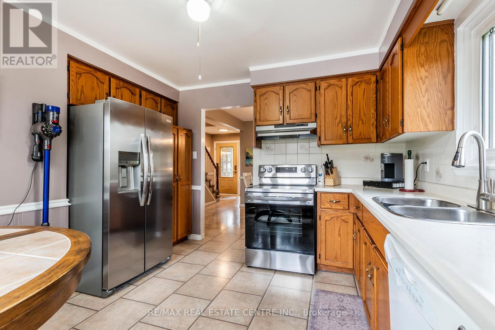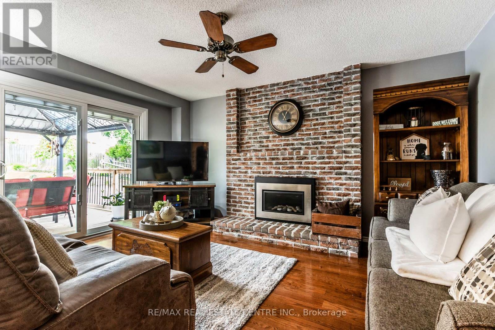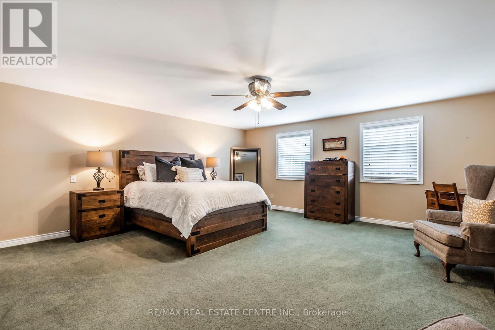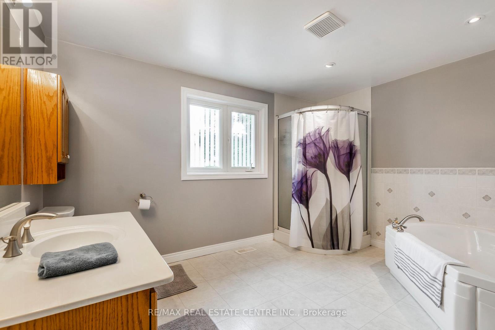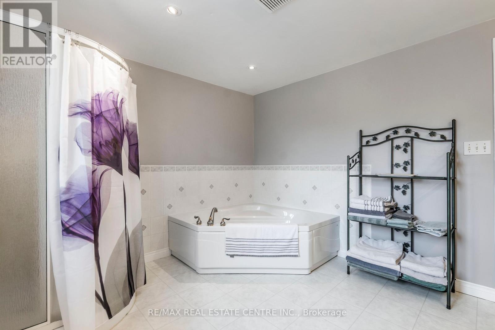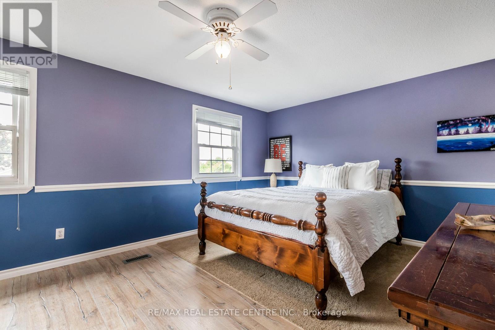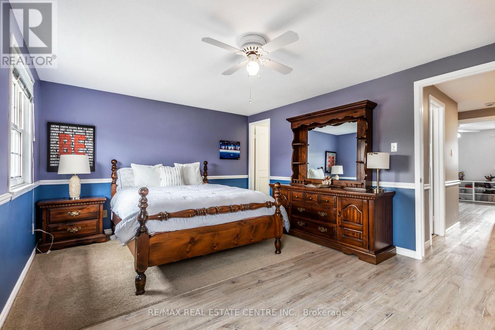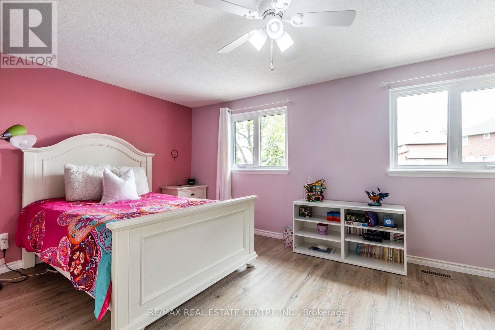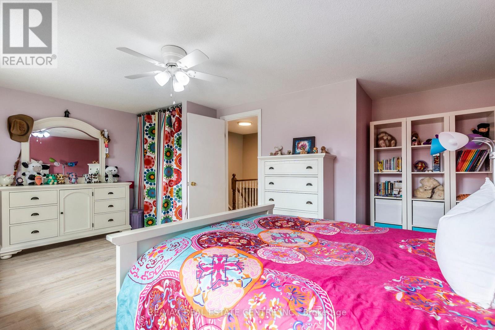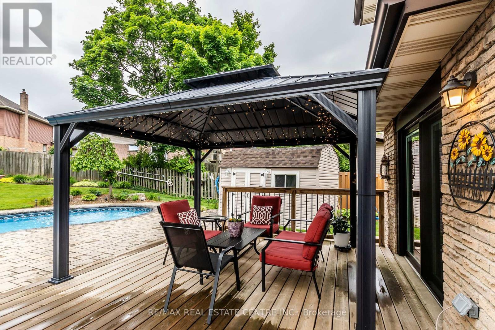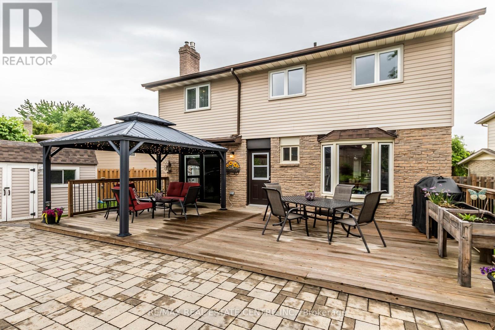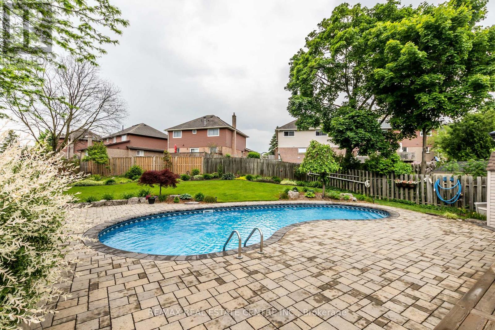2390 Gillingham Drive Burlington, Ontario L7P 3Z4
$1,269,900
BACKYARD BEAUTY! Welcome to 2390 Gillingham Drive located in the community of Brant Hills, Burlington. Located on a quiet street this fantastic home is in need of a new family. Situated on a massive lot with an inground salt water swimming pool makes for an entertainers dream home! The kids will never want to leave the backyard. Inside offers you a traditional living room, formal dining room, family room, and eat-in kitchen. Looking for a Master bedroom retreat? look no further.. this massive upgraded bedroom gives you more then enough room to relax in and offers its own ensuite bathroom. If that's not enough check out the fully-finished recreation room! Another great spot to relax and take in your favorite sporting event. A home with room to grow best describes this property. (id:60365)
Open House
This property has open houses!
2:00 pm
Ends at:4:00 pm
Property Details
| MLS® Number | W12200875 |
| Property Type | Single Family |
| Community Name | Brant Hills |
| AmenitiesNearBy | Park, Place Of Worship |
| CommunityFeatures | Community Centre |
| EquipmentType | Water Heater |
| ParkingSpaceTotal | 4 |
| PoolType | Inground Pool |
| RentalEquipmentType | Water Heater |
| Structure | Patio(s), Shed |
Building
| BathroomTotal | 3 |
| BedroomsAboveGround | 3 |
| BedroomsTotal | 3 |
| Age | 31 To 50 Years |
| Amenities | Fireplace(s) |
| Appliances | Garage Door Opener Remote(s), Water Heater, Dishwasher, Dryer, Microwave, Stove, Washer, Window Coverings, Refrigerator |
| BasementDevelopment | Finished |
| BasementType | Full (finished) |
| ConstructionStyleAttachment | Detached |
| CoolingType | Central Air Conditioning |
| ExteriorFinish | Brick, Vinyl Siding |
| FireplacePresent | Yes |
| FireplaceTotal | 1 |
| FlooringType | Hardwood, Carpeted, Laminate |
| FoundationType | Poured Concrete |
| HalfBathTotal | 1 |
| HeatingFuel | Natural Gas |
| HeatingType | Forced Air |
| StoriesTotal | 2 |
| SizeInterior | 2000 - 2500 Sqft |
| Type | House |
| UtilityWater | Municipal Water |
Parking
| Attached Garage | |
| Garage |
Land
| Acreage | No |
| FenceType | Fenced Yard |
| LandAmenities | Park, Place Of Worship |
| LandscapeFeatures | Landscaped |
| Sewer | Sanitary Sewer |
| SizeDepth | 143 Ft ,9 In |
| SizeFrontage | 39 Ft ,2 In |
| SizeIrregular | 39.2 X 143.8 Ft |
| SizeTotalText | 39.2 X 143.8 Ft |
Rooms
| Level | Type | Length | Width | Dimensions |
|---|---|---|---|---|
| Second Level | Bedroom | 5.46 m | 5.49 m | 5.46 m x 5.49 m |
| Second Level | Bedroom 2 | 5.43 m | 4.57 m | 5.43 m x 4.57 m |
| Second Level | Bedroom 3 | 4.7 m | 3.61 m | 4.7 m x 3.61 m |
| Second Level | Bathroom | 3.62 m | 3 m | 3.62 m x 3 m |
| Second Level | Bathroom | 3.17 m | 2.2 m | 3.17 m x 2.2 m |
| Basement | Recreational, Games Room | 3.95 m | 8.34 m | 3.95 m x 8.34 m |
| Basement | Utility Room | 4.84 m | 4.33 m | 4.84 m x 4.33 m |
| Main Level | Living Room | 3.5 m | 5.07 m | 3.5 m x 5.07 m |
| Main Level | Kitchen | 3.14 m | 3.72 m | 3.14 m x 3.72 m |
| Main Level | Family Room | 3.59 m | 4.52 m | 3.59 m x 4.52 m |
| Main Level | Dining Room | 4.17 m | 2.95 m | 4.17 m x 2.95 m |
| Main Level | Bathroom | 0.91 m | 1.96 m | 0.91 m x 1.96 m |
https://www.realtor.ca/real-estate/28426523/2390-gillingham-drive-burlington-brant-hills-brant-hills
Courtney Hilson
Salesperson
345 Steeles Ave East Suite B
Milton, Ontario L9T 3G6
Norman David Hilson
Broker
345 Steeles Ave East Suite B
Milton, Ontario L9T 3G6
Teri Lynn Hilson
Salesperson
345 Steeles Ave East Suite B
Milton, Ontario L9T 3G6

