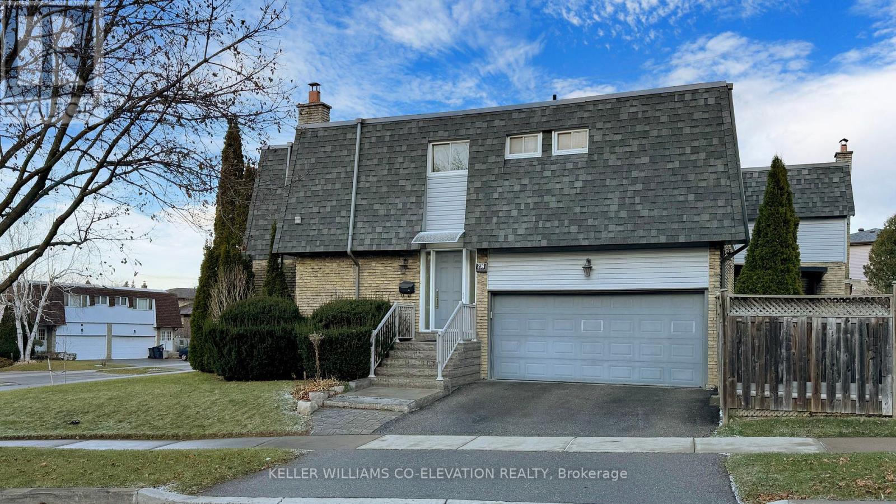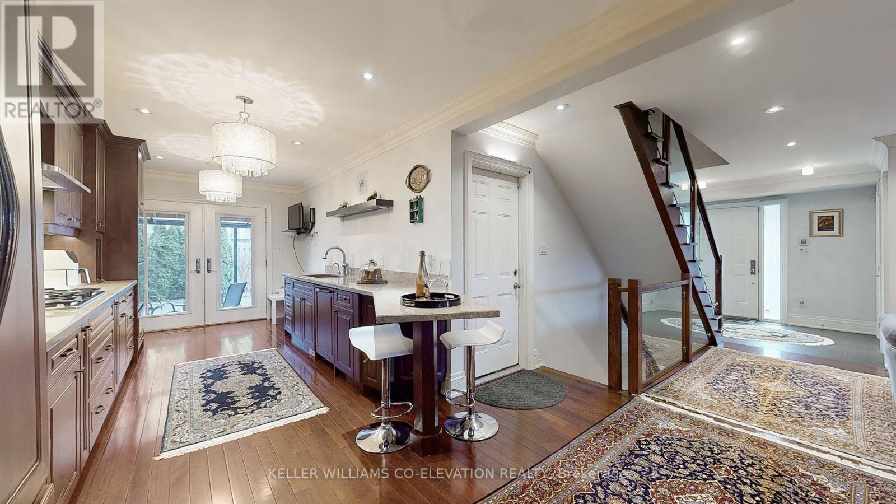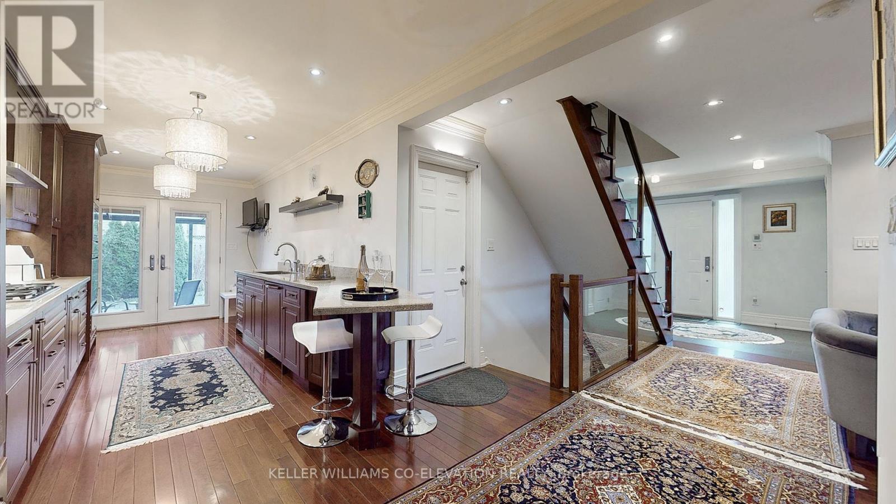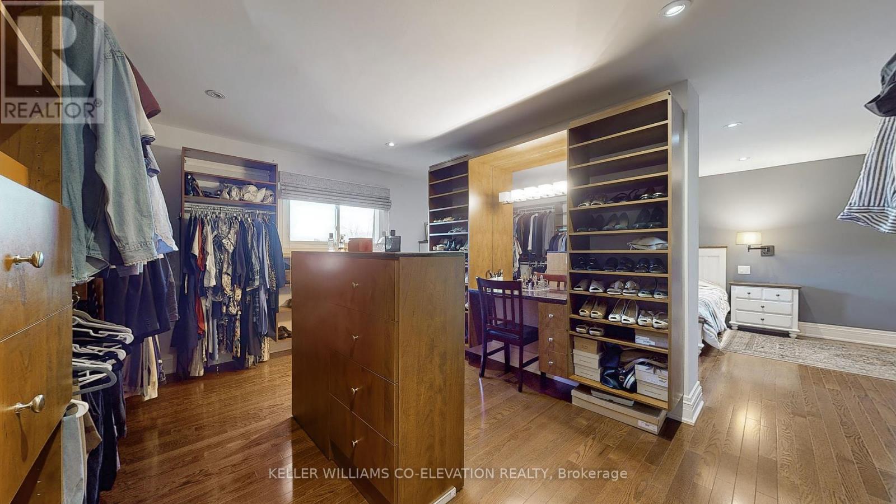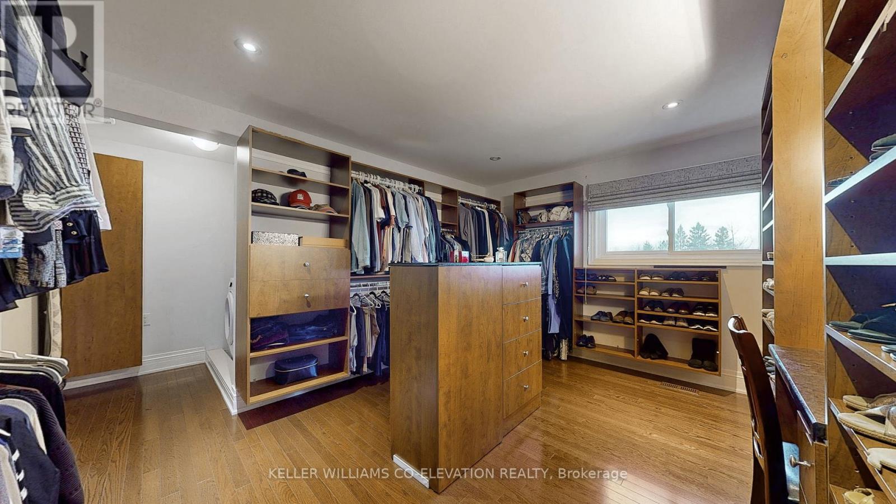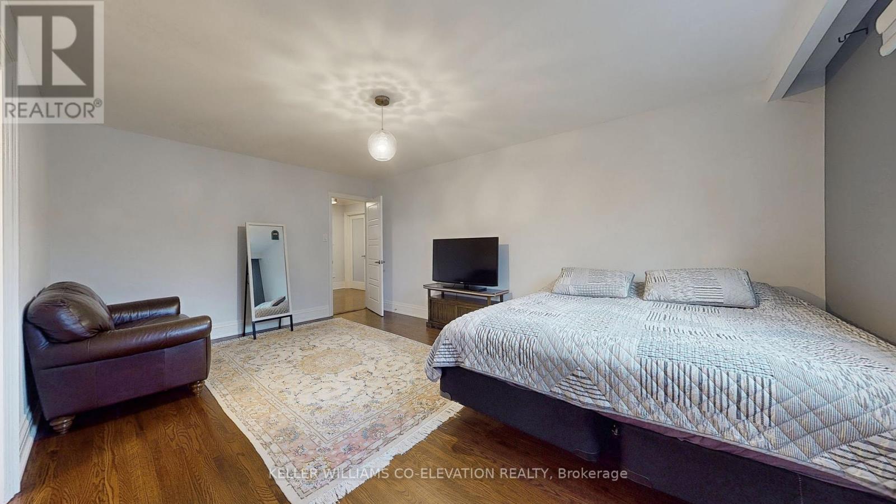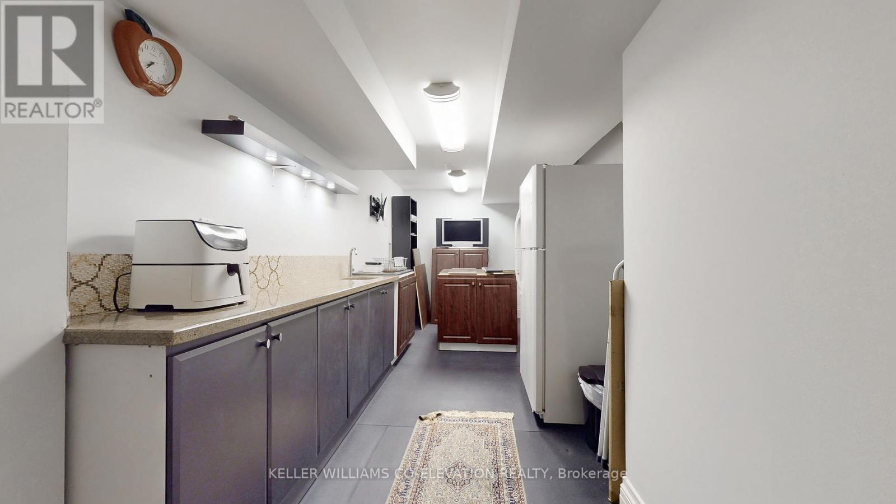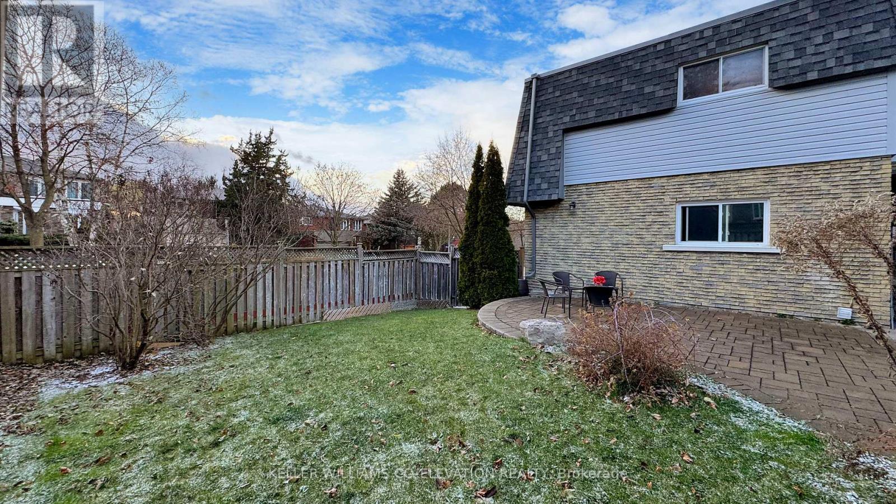239 Pineway Blvd Boulevard Toronto, Ontario M2H 1B5
$1,395,000
A Great Location! Child Safe Cul-De-Sac. Over Look Beautiful Lawn, Enclosed Fenced Private Backyard. Brazilian Hardwood Floors Through-Out. Very Bright In 2nd Floor, . Largest Unique Model With a 1.5 space Garage. Built in Fridge (Kitchen Aid), Gas Stove, Built in Dishwasher, Built In Oven and Warmer with Oven, Built In Microwave, All Electrical fixtures and Window Covering. 2nd Floor Primary bedroom with large Custom Dressing Room Large En-suit Heated floor Bath & Laundry Room, 2nd large Primary Bedroom With Walking Closet & En-suit bath. Fin Bsmt With a half kitchen cabinet installed and build in sink . Great school area for Young ones , Close to Bus stop and transit . It's a must see! (id:60365)
Property Details
| MLS® Number | C12210140 |
| Property Type | Single Family |
| Neigbourhood | Bayview Woods-Steeles |
| Community Name | Bayview Woods-Steeles |
| AmenitiesNearBy | Golf Nearby, Public Transit, Schools |
| Features | Cul-de-sac, Ravine, Carpet Free, Gazebo |
| ParkingSpaceTotal | 3 |
| Structure | Patio(s), Shed |
| ViewType | City View |
Building
| BathroomTotal | 4 |
| BedroomsAboveGround | 4 |
| BedroomsTotal | 4 |
| Amenities | Fireplace(s) |
| Appliances | Garage Door Opener Remote(s), Oven - Built-in, Range, Garburator, Dishwasher, Microwave, Oven, Stove, Window Coverings, Refrigerator |
| BasementDevelopment | Finished |
| BasementType | Full (finished) |
| ConstructionStyleAttachment | Semi-detached |
| CoolingType | Central Air Conditioning |
| ExteriorFinish | Brick Facing, Steel |
| FireProtection | Alarm System, Smoke Detectors |
| FireplacePresent | Yes |
| FlooringType | Hardwood, Laminate |
| FoundationType | Brick |
| HalfBathTotal | 2 |
| HeatingFuel | Natural Gas |
| HeatingType | Forced Air |
| StoriesTotal | 2 |
| SizeInterior | 1500 - 2000 Sqft |
| Type | House |
| UtilityWater | Municipal Water |
Parking
| Garage |
Land
| Acreage | No |
| FenceType | Fully Fenced, Fenced Yard |
| LandAmenities | Golf Nearby, Public Transit, Schools |
| Sewer | Sanitary Sewer |
| SizeDepth | 105 Ft ,1 In |
| SizeFrontage | 57 Ft |
| SizeIrregular | 57 X 105.1 Ft |
| SizeTotalText | 57 X 105.1 Ft |
Rooms
| Level | Type | Length | Width | Dimensions |
|---|---|---|---|---|
| Second Level | Primary Bedroom | 6.59 m | 3.69 m | 6.59 m x 3.69 m |
| Second Level | Bedroom 2 | 5.2 m | 3.52 m | 5.2 m x 3.52 m |
| Second Level | Bedroom 3 | 4.59 m | 2.92 m | 4.59 m x 2.92 m |
| Basement | Recreational, Games Room | 5.99 m | 6.19 m | 5.99 m x 6.19 m |
| Main Level | Living Room | 3.81 m | 4.73 m | 3.81 m x 4.73 m |
| Main Level | Dining Room | 4.45 m | 2.78 m | 4.45 m x 2.78 m |
| Main Level | Kitchen | 5.43 m | 2.78 m | 5.43 m x 2.78 m |
Shila Mirdamadi
Broker
2100 Bloor St W #7b
Toronto, Ontario M6S 1M7

